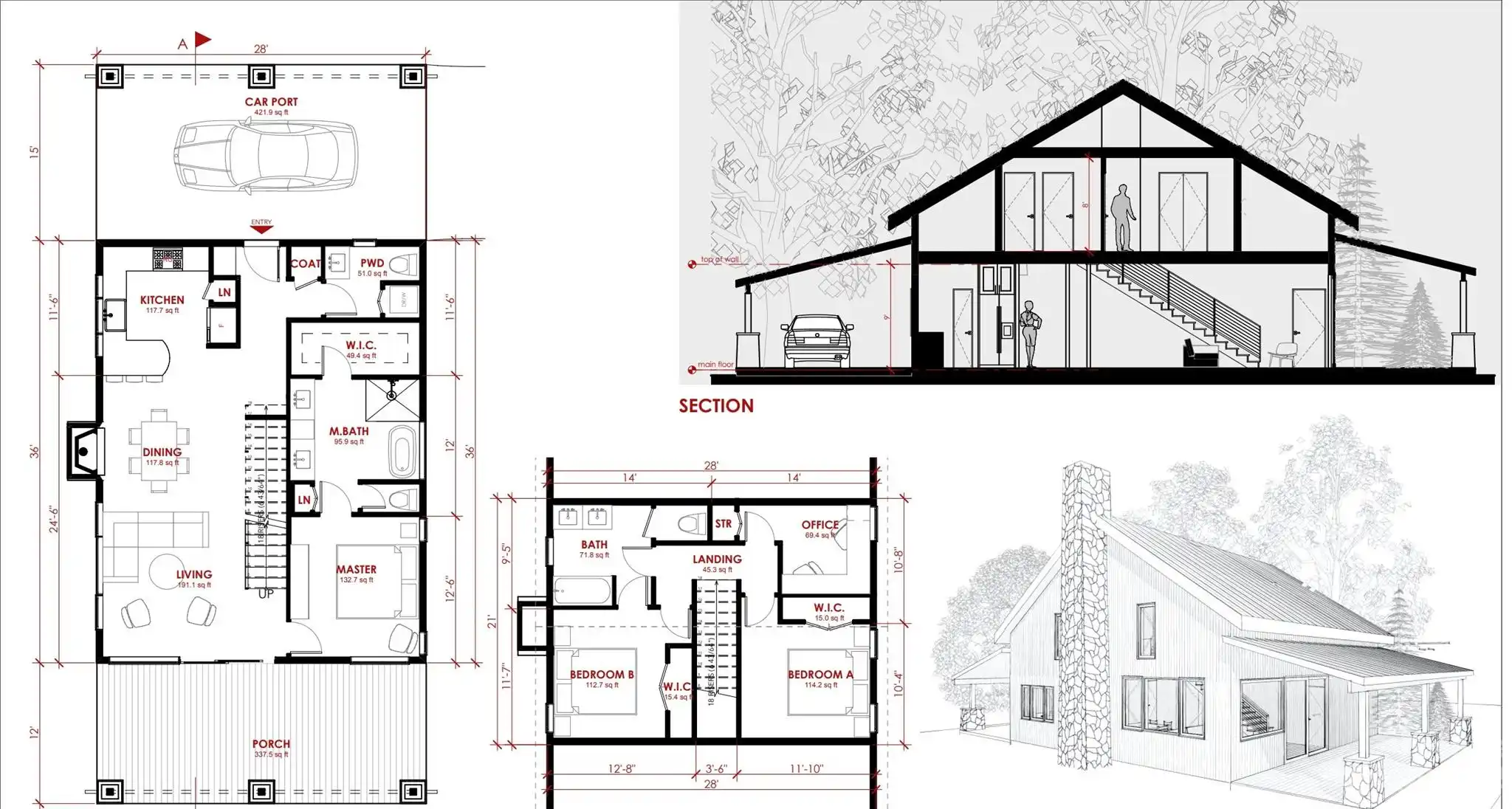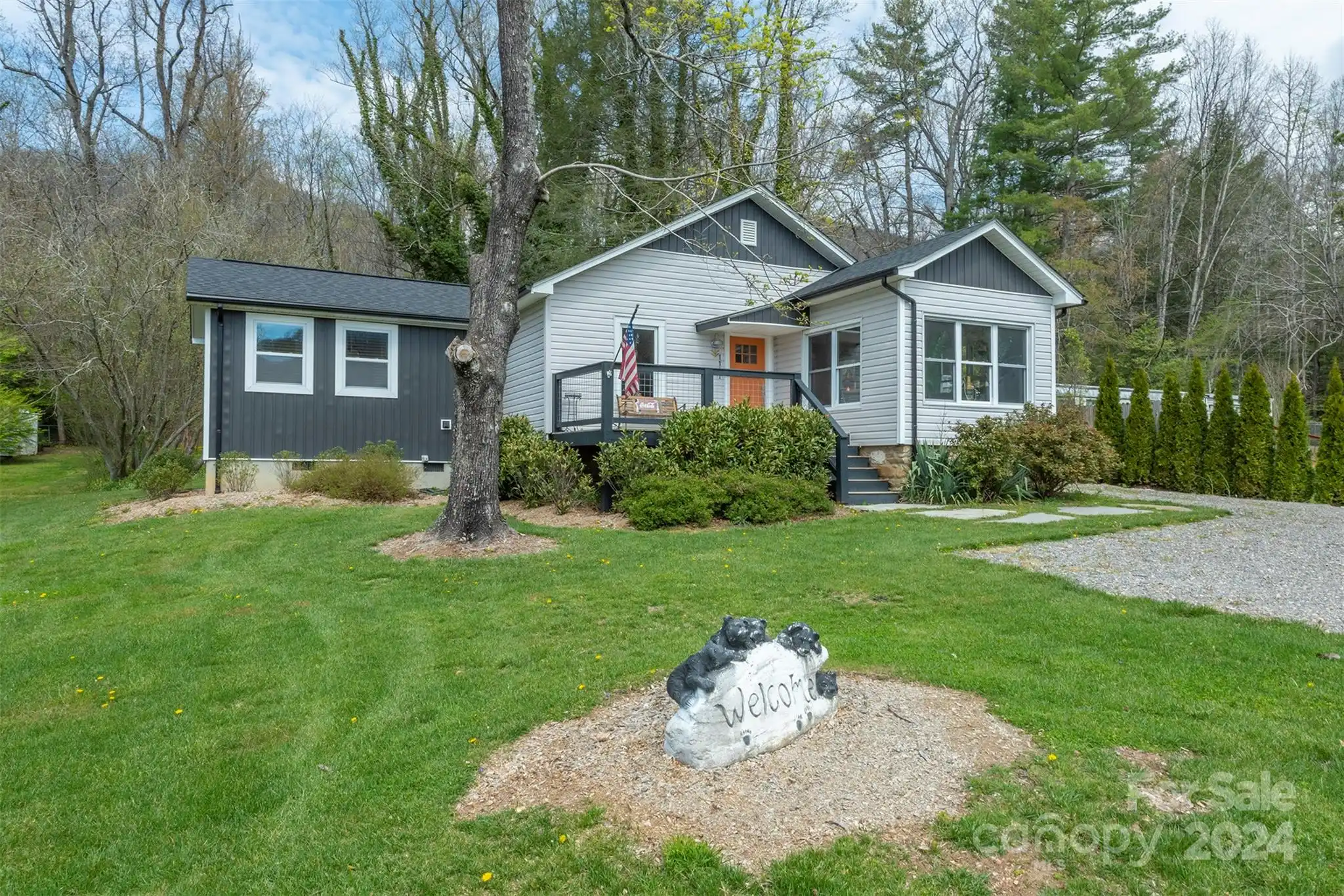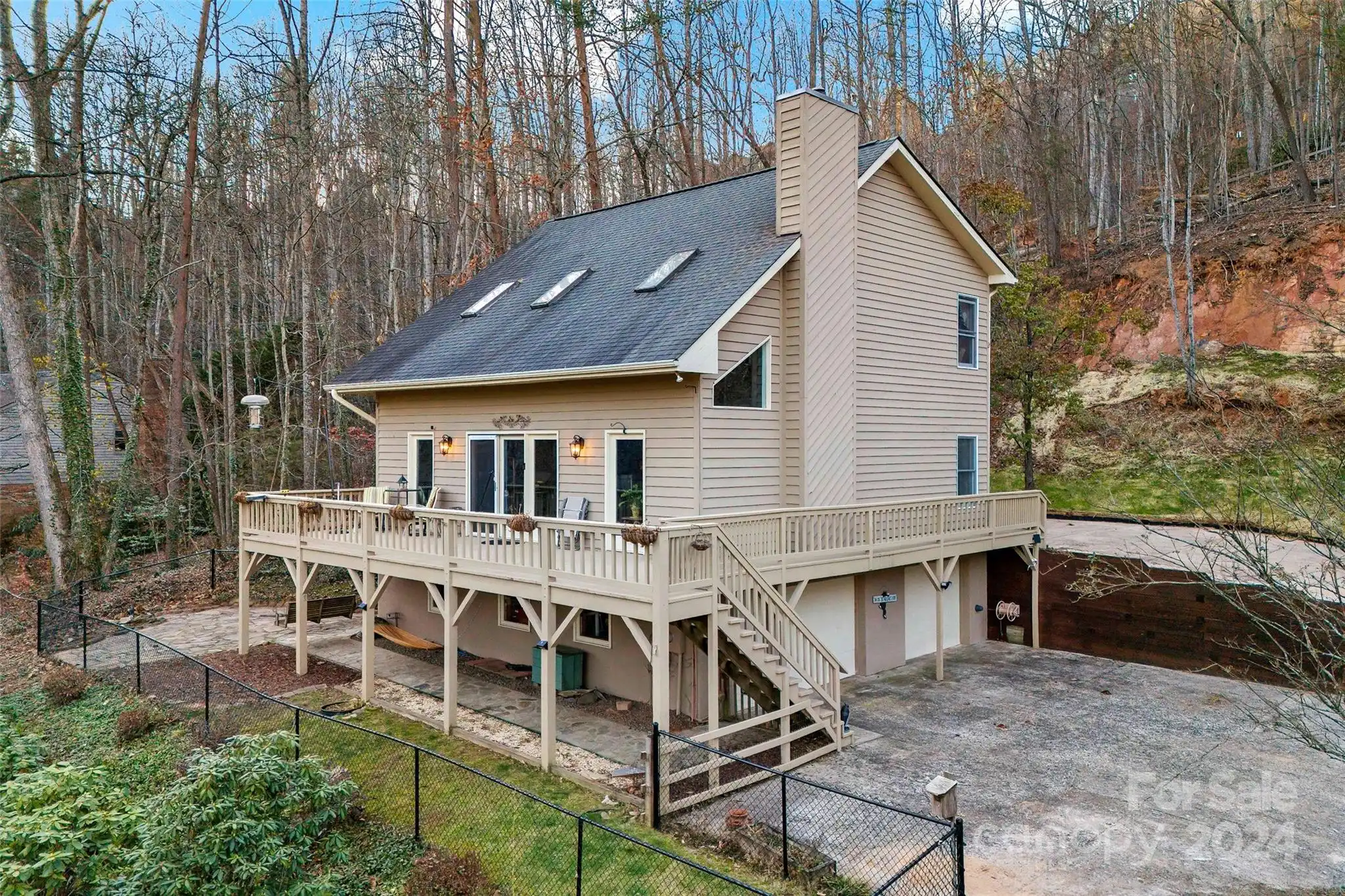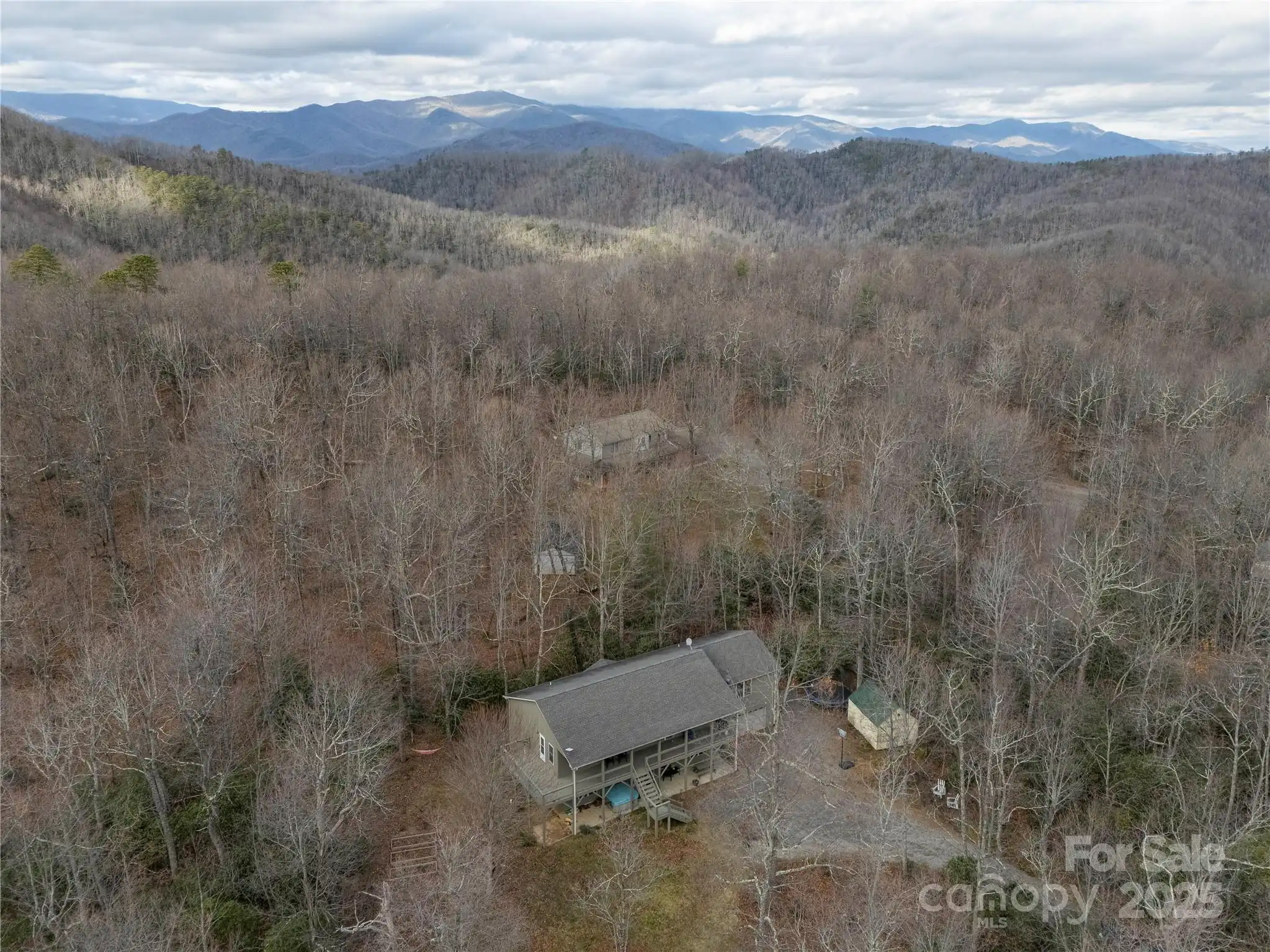Additional Information
Above Grade Finished Area
999
Accessibility Features
Two or More Access Exits
Appliances
Dishwasher, Electric Cooktop, Electric Oven, Electric Water Heater, Microwave, Refrigerator, Washer/Dryer
Association Annual Expense
300.00
Association Fee Frequency
Annually
Association Name
Jo Ann Hasskamp
Association Phone
828-774-7375
Basement
Exterior Entry, Finished, French Drain, Interior Entry, Walk-Out Access, Walk-Up Access
Below Grade Finished Area
724
City Taxes Paid To
No City Taxes Paid
Construction Type
Site Built
Cooling
Ceiling Fan(s), Window Unit(s)
CumulativeDaysOnMarket
174
Development Status
Completed
Directions
GPS will take you right there. I-40 towards Black Mountain. Take exit 64 for NC-9 toward Black Mountain. Turn right onto NC-9S. Turn right onto Dogwood Lane. Turn left onto Lynch Cove Road. The home will be on your right.
Down Payment Resource YN
1
Elementary School
Black Mountain
Exclusions
see attachments
Fireplace Features
Family Room, Gas, Gas Log
Flooring
Concrete, Laminate
Foundation Details
Basement
HOA Subject To Dues
Mandatory
Heating
Baseboard, Electric
High School
Charles D Owen
Interior Features
Garden Tub, Split Bedroom
Laundry Features
In Basement
Lot Features
Rolling Slope, Sloped, Wooded, Views
Middle Or Junior School
Charles D Owen
Mls Major Change Type
Under Contract-Show
Other Equipment
Fuel Tank(s)
Other Parking
Half moon driveway. Enough parking for 3-4.
Parcel Number
0618-36-0594-00000
Parking Features
Circular Driveway, Driveway, Parking Space(s)
Patio And Porch Features
Wrap Around
Plat Reference Section Pages
0129/0025
Previous List Price
639000
Public Remarks
Mountain living at its best! Cozy cabin with spectacular panoramic views year round in peaceful and serene Lynch Cove, a small subdivision minutes to Downtown Black Mountain. The home offers an idyllic blend of rustic charm and modern amenities and has been a successful short-term and wonderfully maintained rental for many years. Ideal year-round personal residence, vacation home or investment property. The LR has a tall rock gas fireplace for cool evenings and is an amazing focal point of the room. Savor your morning coffee on the wrap-around deck and take in the views. Plenty of kitchen counter space for prepping your meals. Endless hot water! Plenty of room for everyone with 3 bedrooms plus bonus room. Paved drive all the way to the cabin. Downtown Black Mountain 10 min. Lake Tomahawk 12-15 min. Asheville 25 minutes. Don’t miss out on this! Home sold mostly furnished (ask broker for list of exceptions). By appt only, no drive by or walk around with out an approved showing!!
Restrictions
No Representation
Road Responsibility
Private Maintained Road
Road Surface Type
Gravel, Paved
Security Features
Carbon Monoxide Detector(s), Smoke Detector(s)
Sq Ft Total Property HLA
1723
Subdivision Name
Lynch Cove
Syndicate Participation
Participant Options
Utilities
Electricity Connected, Propane
Virtual Tour URL Branded
https://tours.maryyoungphotography.com/2258545
Virtual Tour URL Unbranded
https://tours.maryyoungphotography.com/2258545
















































