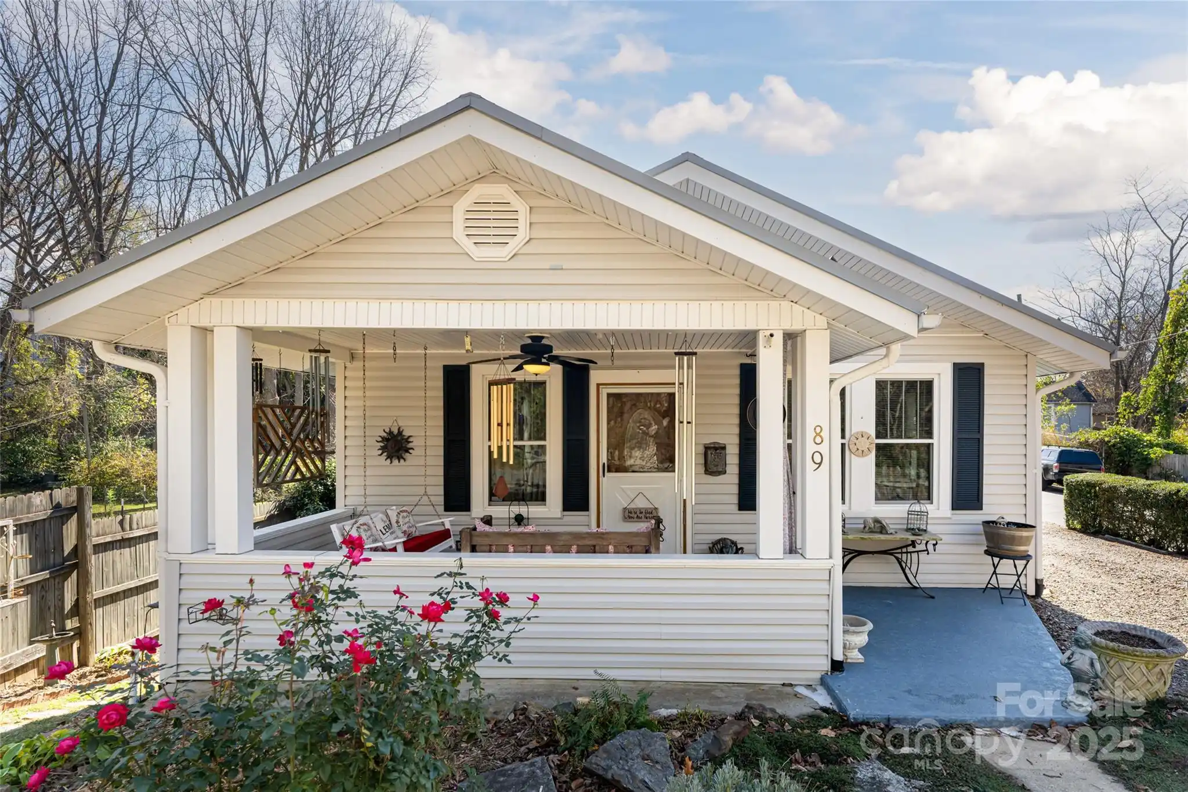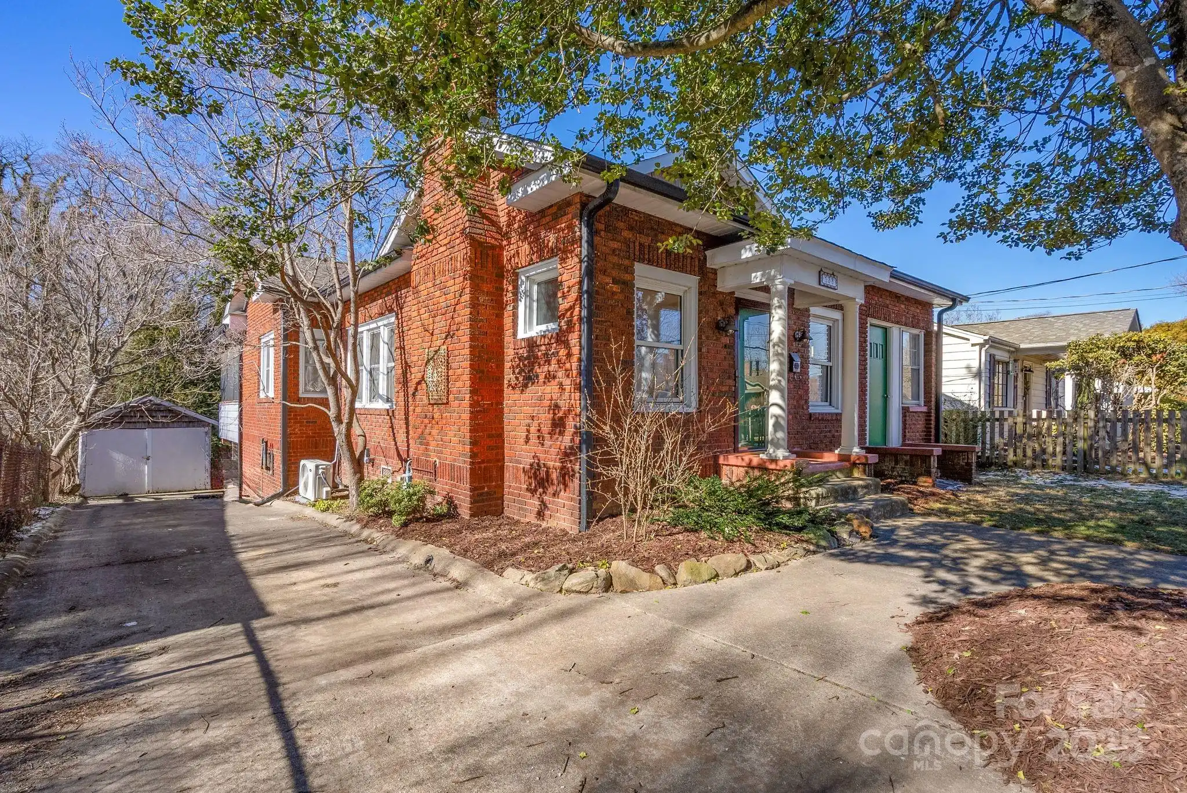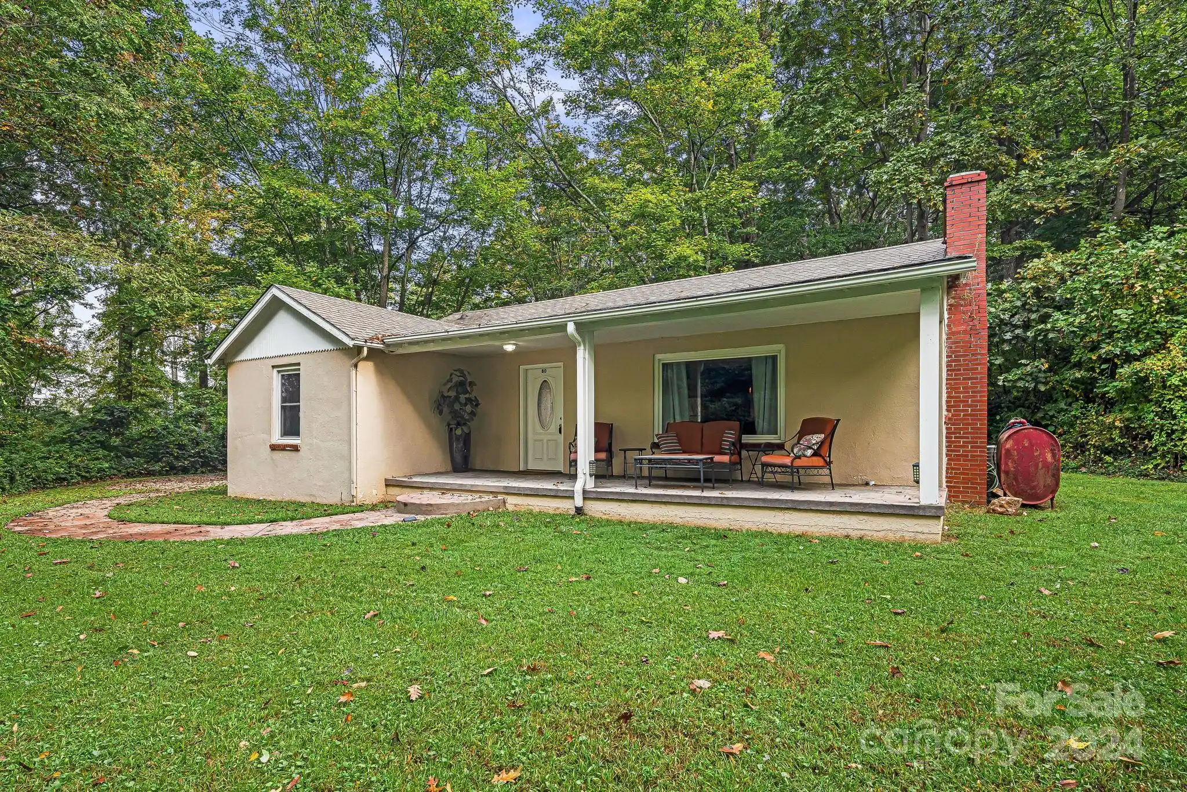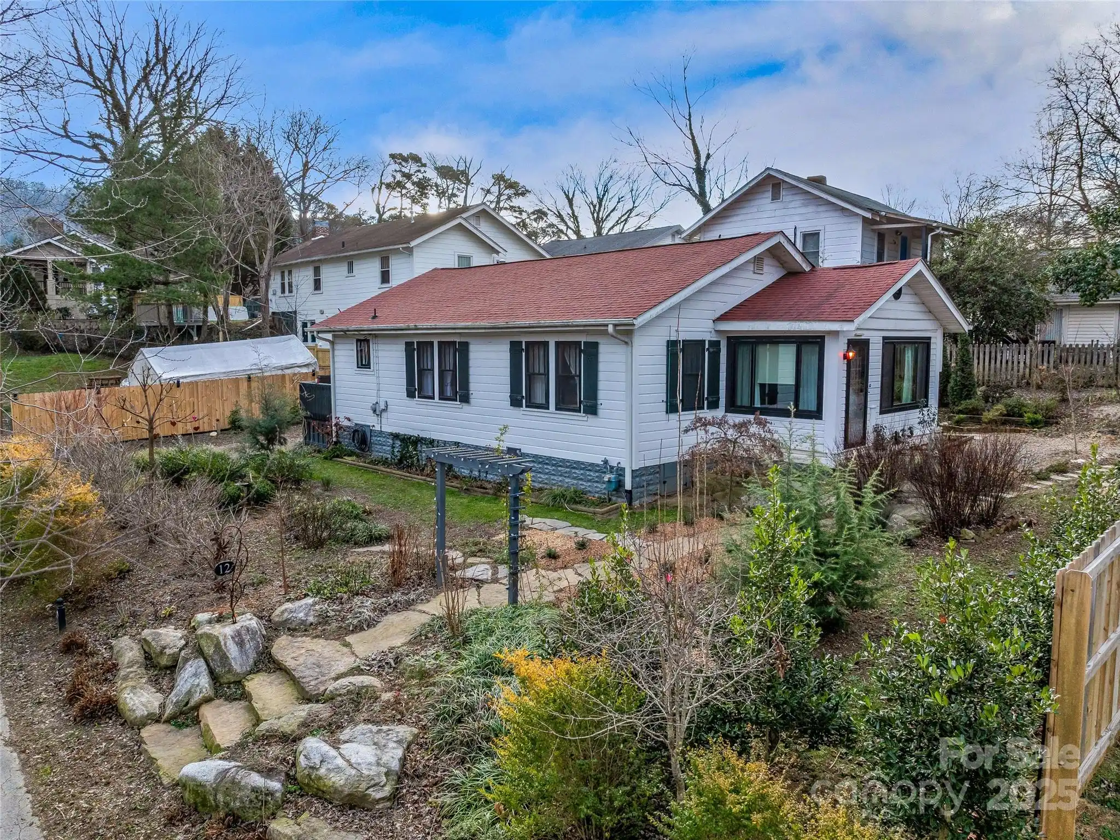Additional Information
Above Grade Finished Area
1138
Appliances
Dishwasher, Dryer, Gas Range, Gas Water Heater, Refrigerator with Ice Maker, Washer/Dryer
Basement
Dirt Floor, Exterior Entry
CCR Subject To
Undiscovered
City Taxes Paid To
Asheville
Construction Type
Site Built
ConstructionMaterials
Vinyl, Wood
Directions
From Haywood Rd in West Asheville turn onto Wamboldt Ave. 26 Wamboldt is on the left. Sign in yard.
Down Payment Resource YN
1
Elementary School
Asheville City
Fireplace Features
Living Room
Foundation Details
Basement
Heating
Forced Air, Natural Gas
Interior Features
Open Floorplan
Laundry Features
Main Level
Middle Or Junior School
Unspecified
Mls Major Change Type
Under Contract-Show
Other Equipment
Other - See Remarks
Parcel Number
9638-85-0137-00000
Parking Features
Driveway, Parking Space(s)
Patio And Porch Features
Deck
Public Remarks
Welcome to this charming updated walkable W Asheville Arts & Crafts Cottage. Located on 1/4 acre lot in a very desirable location! Walking distance to New Belgium Brewery, River Arts, Greenway, Haywood Rd restaurants & just around corner from The Hole for morning coffee & doughnuts or Taco Billy for lunch. Enjoy the open floor plan w/wood floors, high beam ceilings allowing an abundance of natural light! Completely remodeled kitchen w/new upgraded appliances, Shuler Cabinets & Quartz counter tops. Cozy up in living area w/fireplace & built in book shelving. Remodeled bath in 2024. Newer deck 2020 offers a great space for entertaining family & friends overlooking the large fenced private mature treed lot w/fire pit & a variety of fruit producing landscape. Walkout basement w/high ceilings & separate entrance w/possibilities Don't miss this amazing retreat in the heart of W Asheville. 2-10 Home Warranty to the Buyer for 1 year coverage. Ask Agent for list of Home Improvements & Upgrades
Road Responsibility
Publicly Maintained Road
Road Surface Type
Gravel, Paved
Sq Ft Total Property HLA
1138
SqFt Unheated Basement
1138
Subdivision Name
French Broad Terrace
Syndicate Participation
Participant Options
Syndicate To
Apartments.com powered by CoStar, IDX, IDX_Address, Realtor.com
Virtual Tour URL Branded
https://tours.ashevillerealestatephotography.com/2311912?idx=1
Virtual Tour URL Unbranded
https://tours.ashevillerealestatephotography.com/2311912?idx=1





































