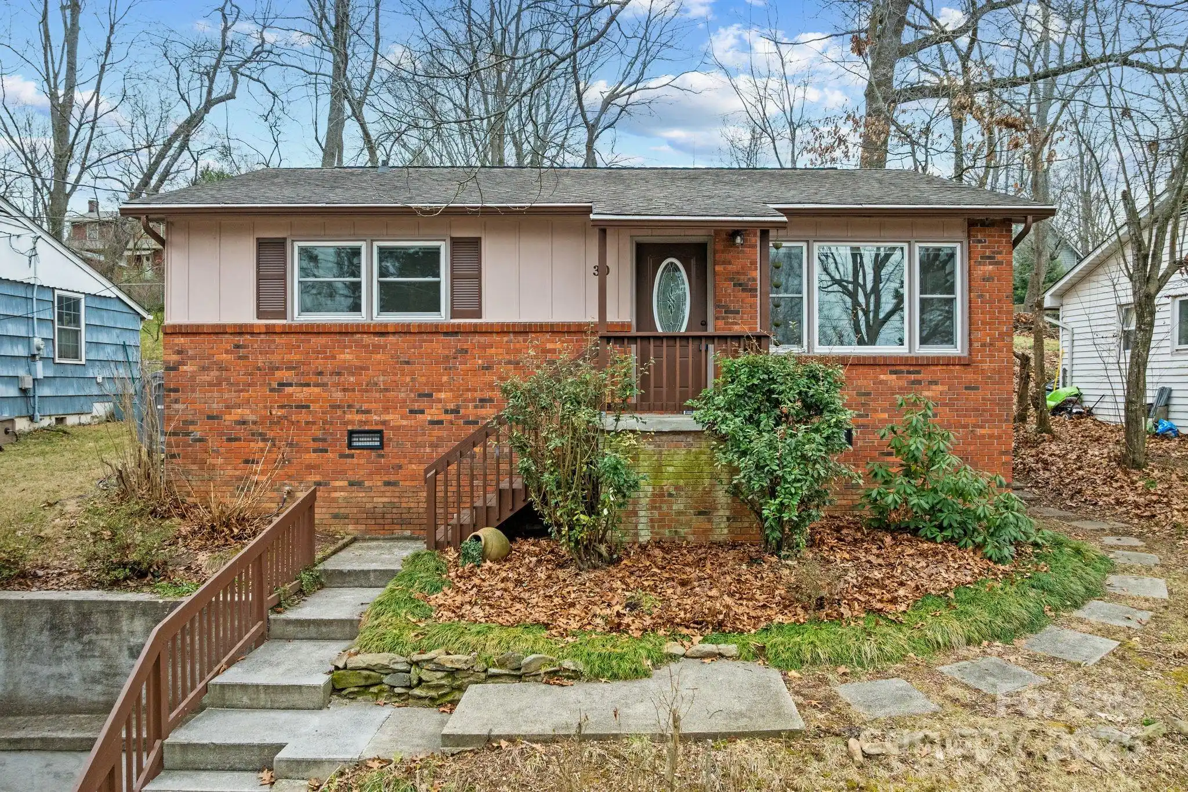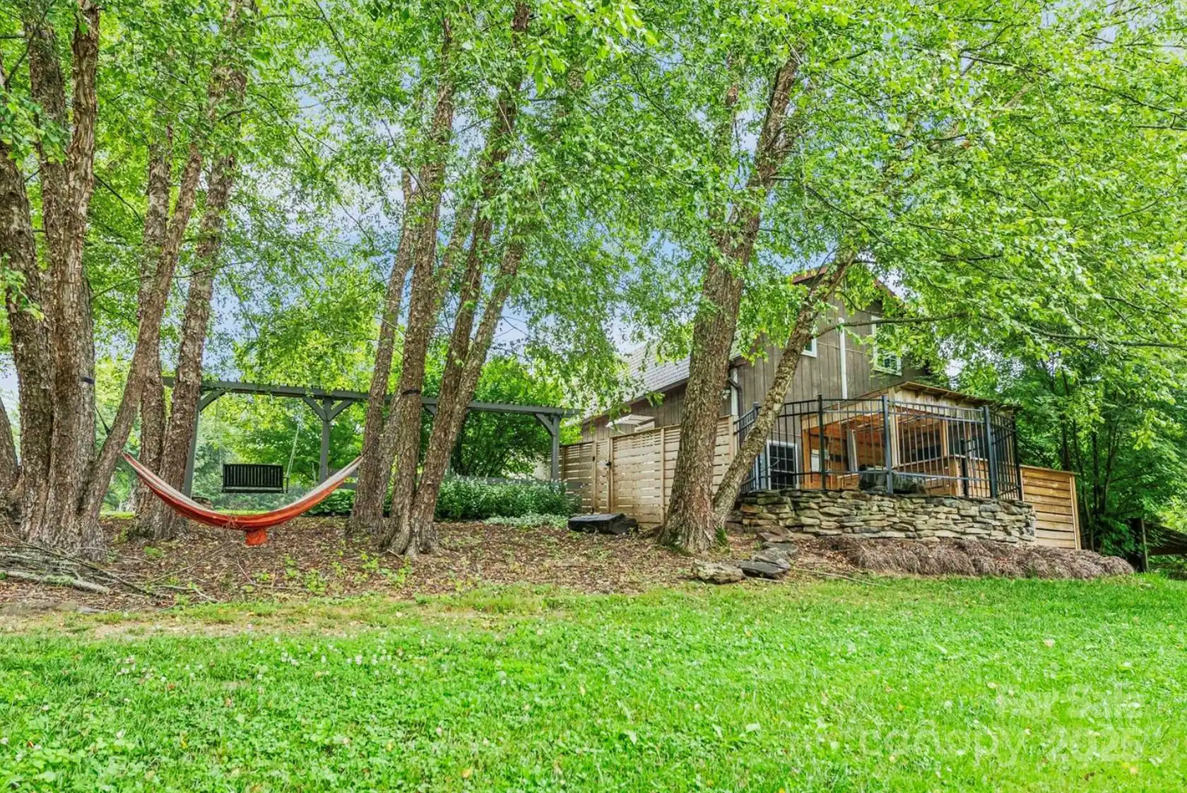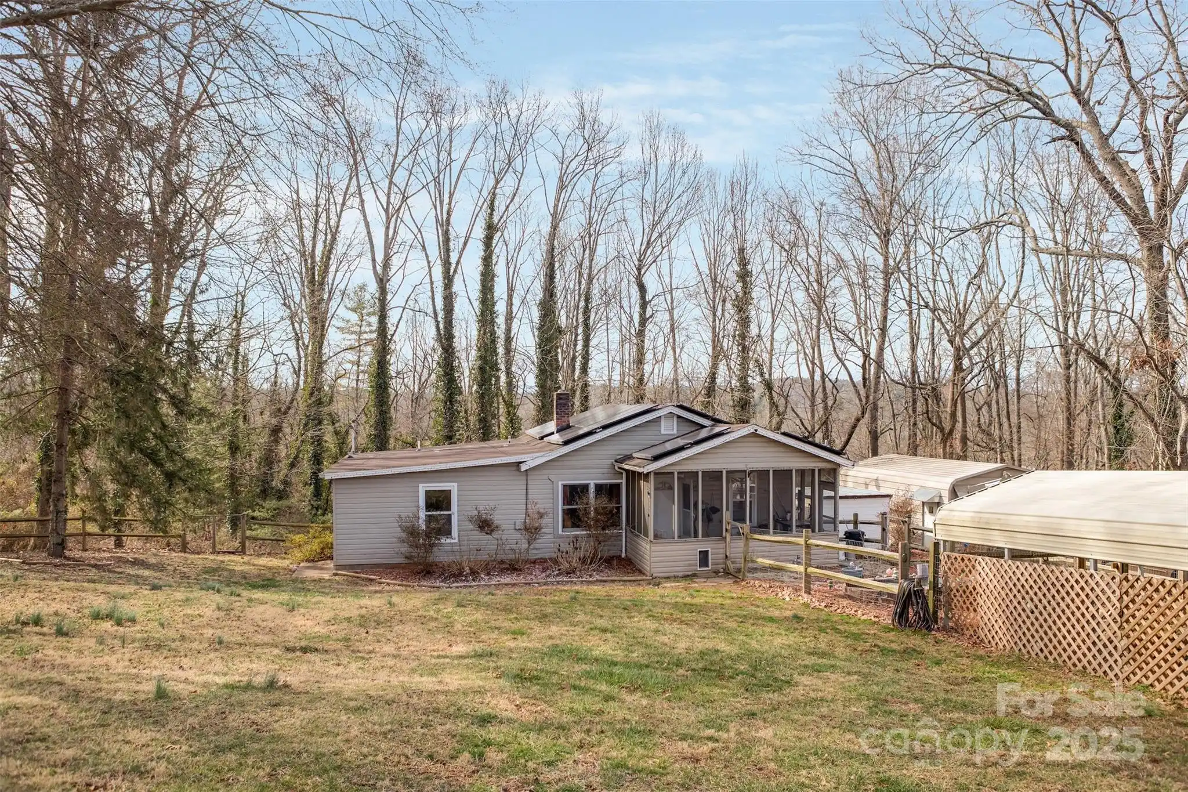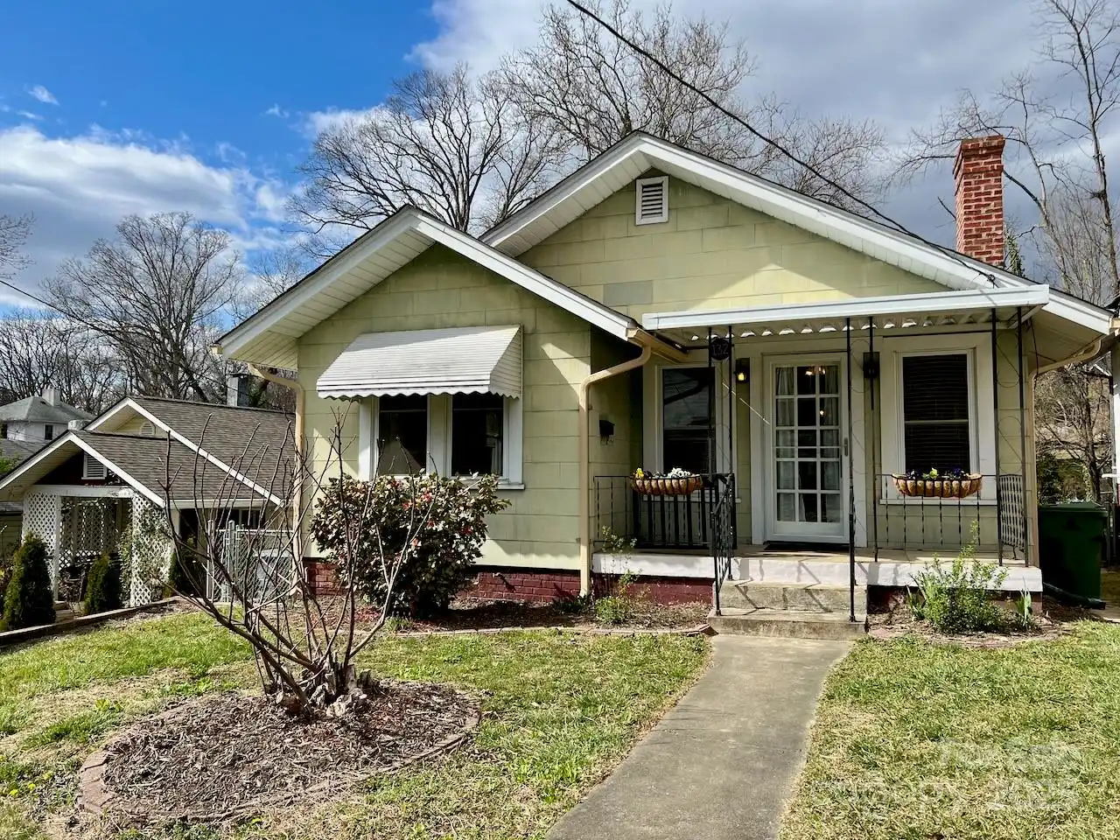Additional Information
Above Grade Finished Area
931
Appliances
Dishwasher, Dryer, Gas Oven, Gas Range, Microwave, Refrigerator
Basement
Exterior Entry, Full, Interior Entry, Unfinished
CCR Subject To
Undiscovered
City Taxes Paid To
Asheville
Construction Type
Site Built
ConstructionMaterials
Vinyl
CumulativeDaysOnMarket
122
Directions
From downtown, take Merrimon Ave N to left onto Woodrow.
Down Payment Resource YN
1
Elementary School
Asheville City
Exclusions
mounting brackets for TV in sunporch, curtain brackets and rods
Flooring
Tile, Vinyl, Wood
Foundation Details
Basement
Heating
Natural Gas, Wall Furnace, Other - See Remarks
Laundry Features
In Basement
Lot Features
Cleared, Corner Lot, Level, Open Lot
Middle Or Junior School
Asheville
Mls Major Change Type
Price Decrease
Parcel Number
9649-34-1314-00000
Parking Features
Circular Driveway, Driveway, On Street
Patio And Porch Features
Covered, Enclosed, Front Porch, Rear Porch
Previous List Price
475000
Public Remarks
Charming cottage in Asheville’s desirable Five Points neighborhood, offering the perfect blend of city living and comfort. Situated on a corner lot, this cozy bungalow features a sunroom overlooking raised garden beds in the backyard. Key features include a welcoming front porch, updated kitchen and bath, hardwood floors, stainless steel appliances, and a gas stove. The large heated sunroom adds over 250 sq ft of flexible space with abundant natural light, ready for customization. Additional perks include off-street parking, attic storage, a formal dining room, and an unfinished basement. Just minutes from Trader Joe’s, Whole Foods, UNCA, coffee shops, restaurants, and Asheville’s Central Greenway, connecting downtown to miles of trails. A perfect home for personalization and making your own!
Road Responsibility
Publicly Maintained Road
Road Surface Type
Gravel, Paved
Security Features
Security System
Sq Ft Total Property HLA
931
SqFt Unheated Basement
931
Subdivision Name
C E Graham
Syndicate Participation
Participant Options
Syndicate To
CarolinaHome.com, IDX, IDX_Address, Realtor.com
Utilities
Cable Available, Gas
Virtual Tour URL Branded
https://tours.ryantheedephotography.com/2289770
Virtual Tour URL Unbranded
https://tours.ryantheedephotography.com/2289770







































