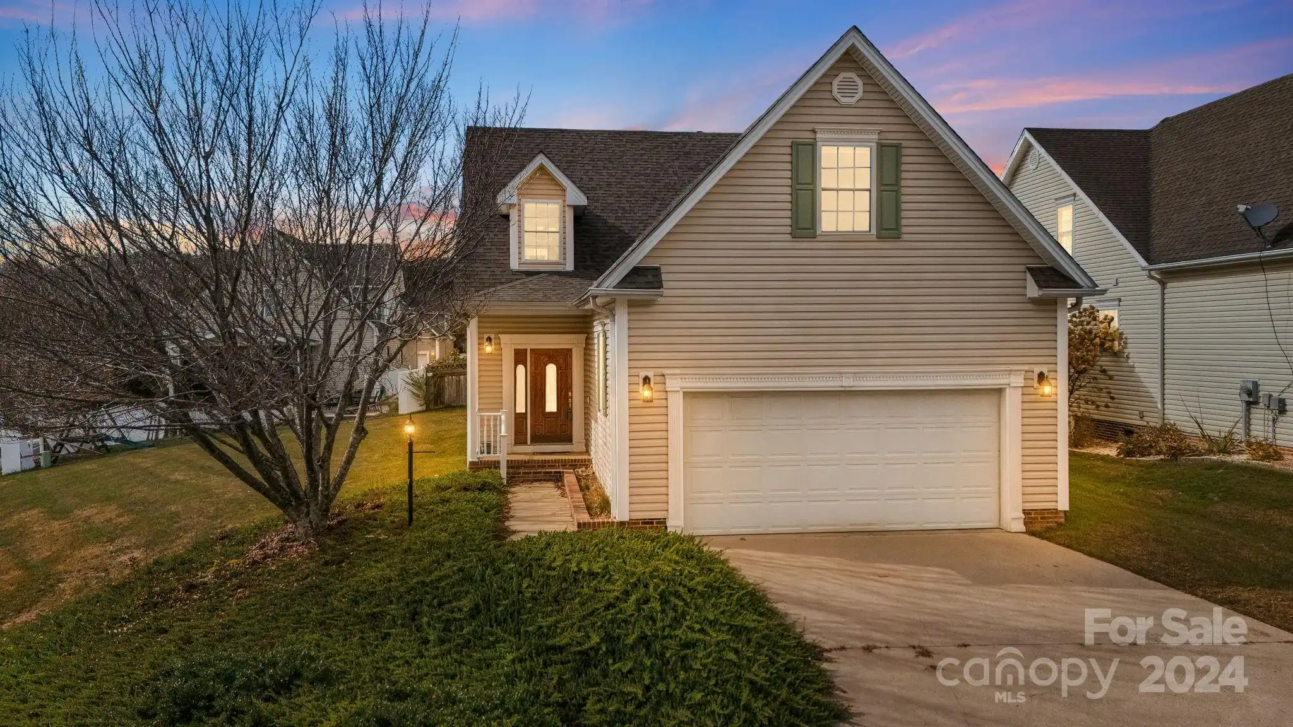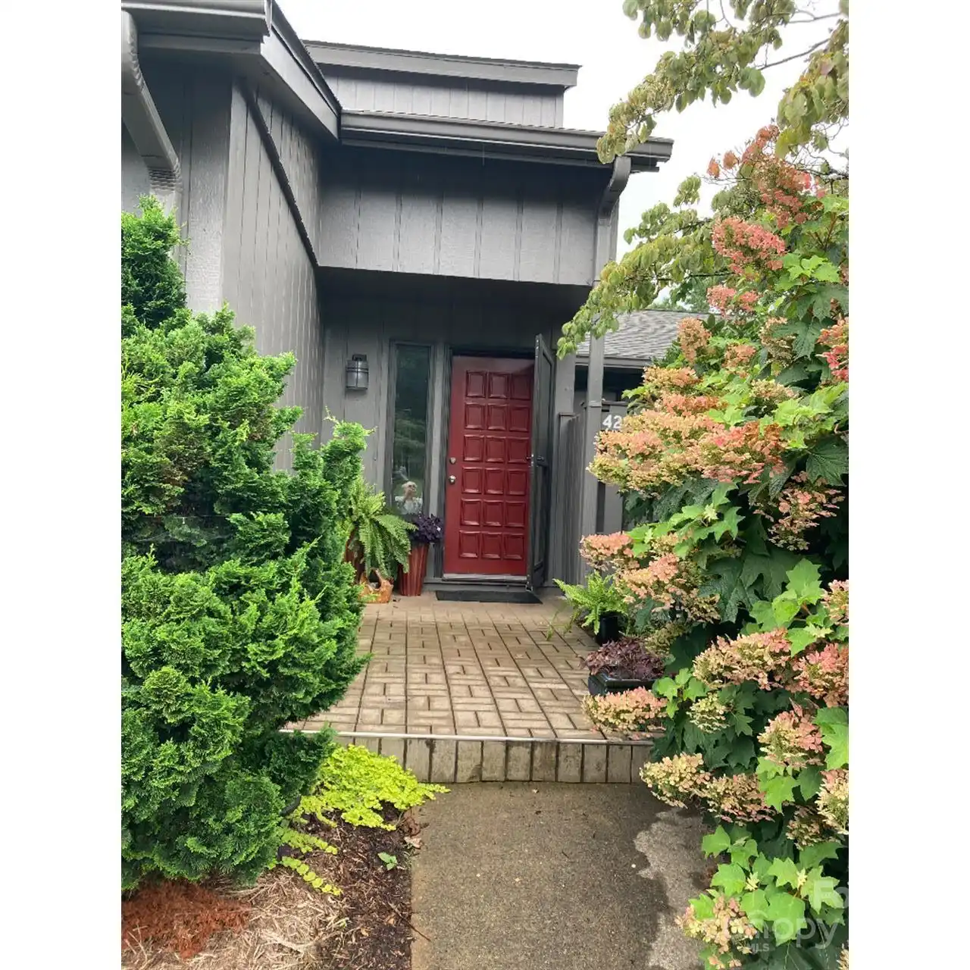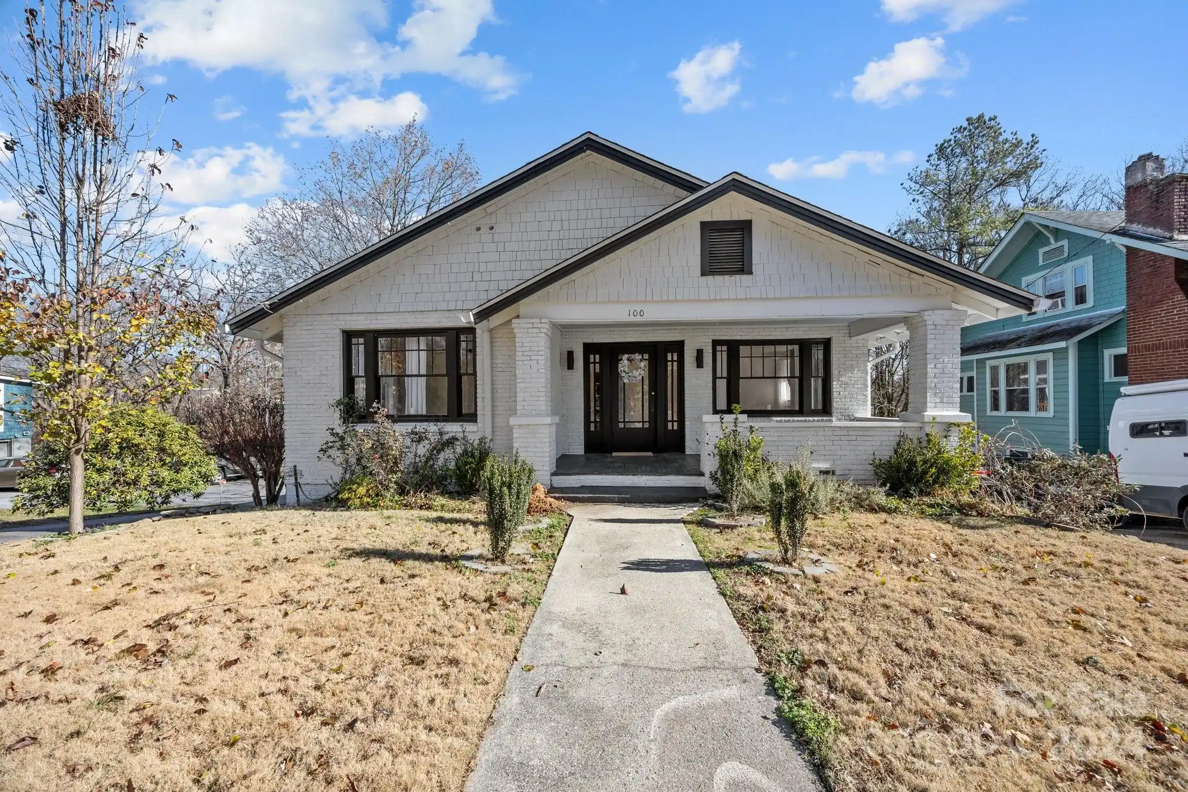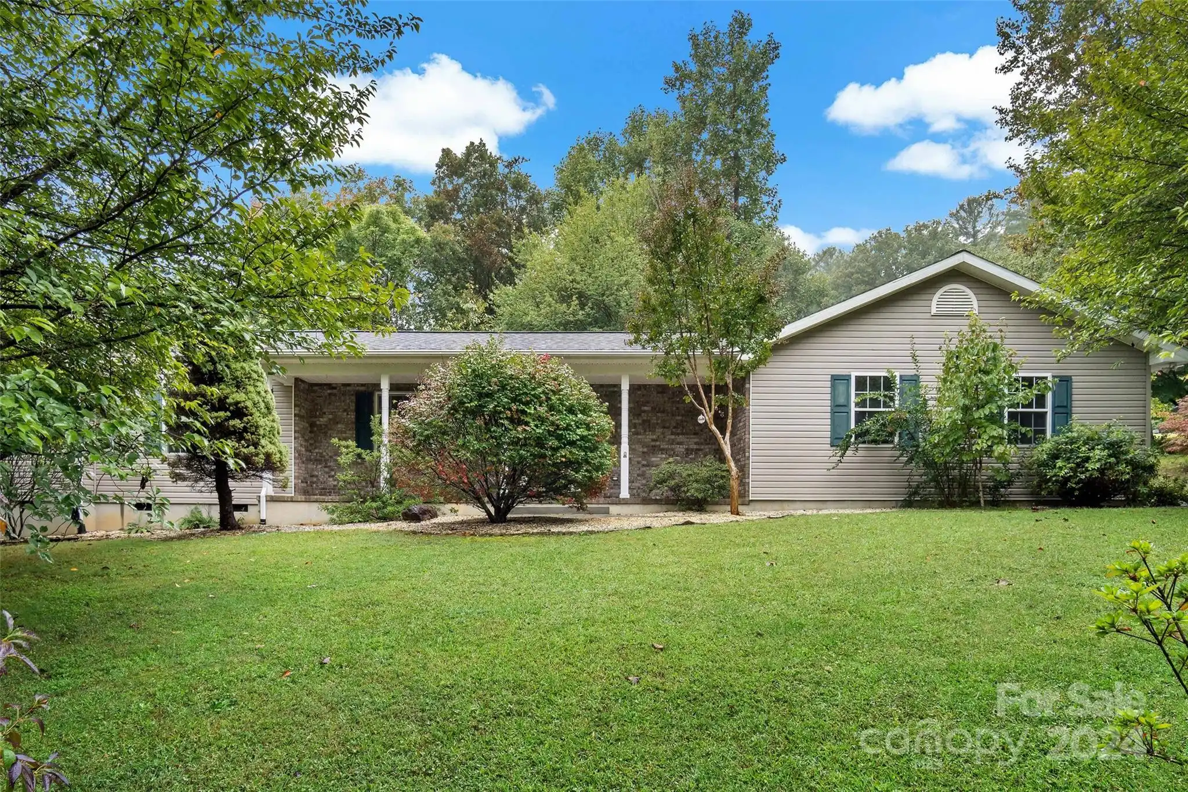Public Remarks
This beautifully renovated 3-bedroom, 2-bathroom home is situated in the sought after neighborhood of Oakley. The home has been thoughtfully updated to blend modern convenience with classic charm, featuring a newly renovated kitchen, hardwood flooring, plumbing, hvac, roof, and bathrooms. The open living area offers a warm and inviting space, flowing into a stylish kitchen with contemporary fixtures and finishes. Three comfortable bedrooms provide ample space, and two full baths offer a refreshed, spa-like feel. One being the main bedroom ensuite. With an unfinished basement, there’s plenty of room for storage or the potential to expand. Outside, enjoy a large yard with endless possibilities for landscaping or creating your own outdoor retreat. Located just minutes from Asheville’s vibrant downtown, this property offers both privacy and accessibility in a serene setting.























