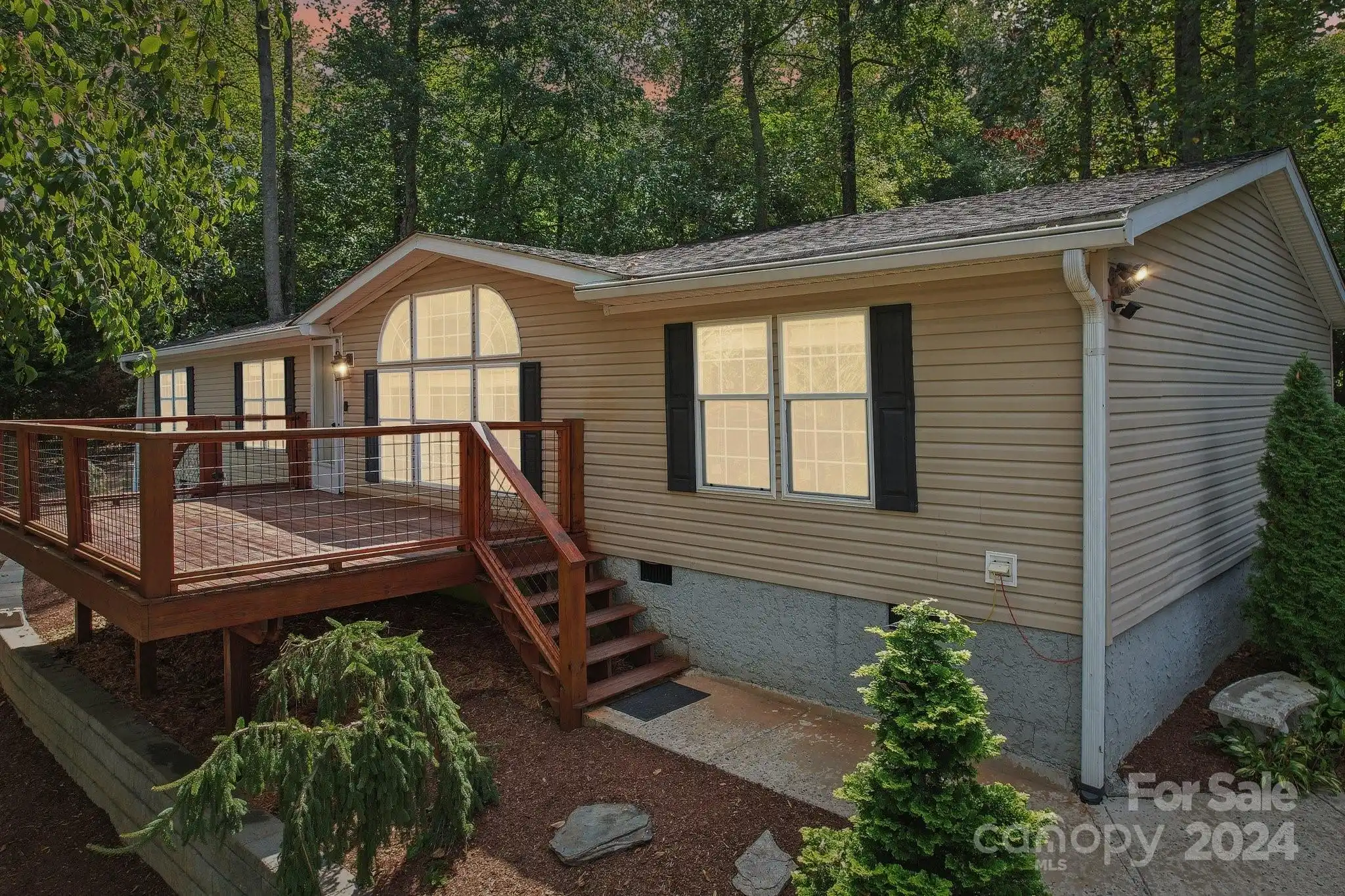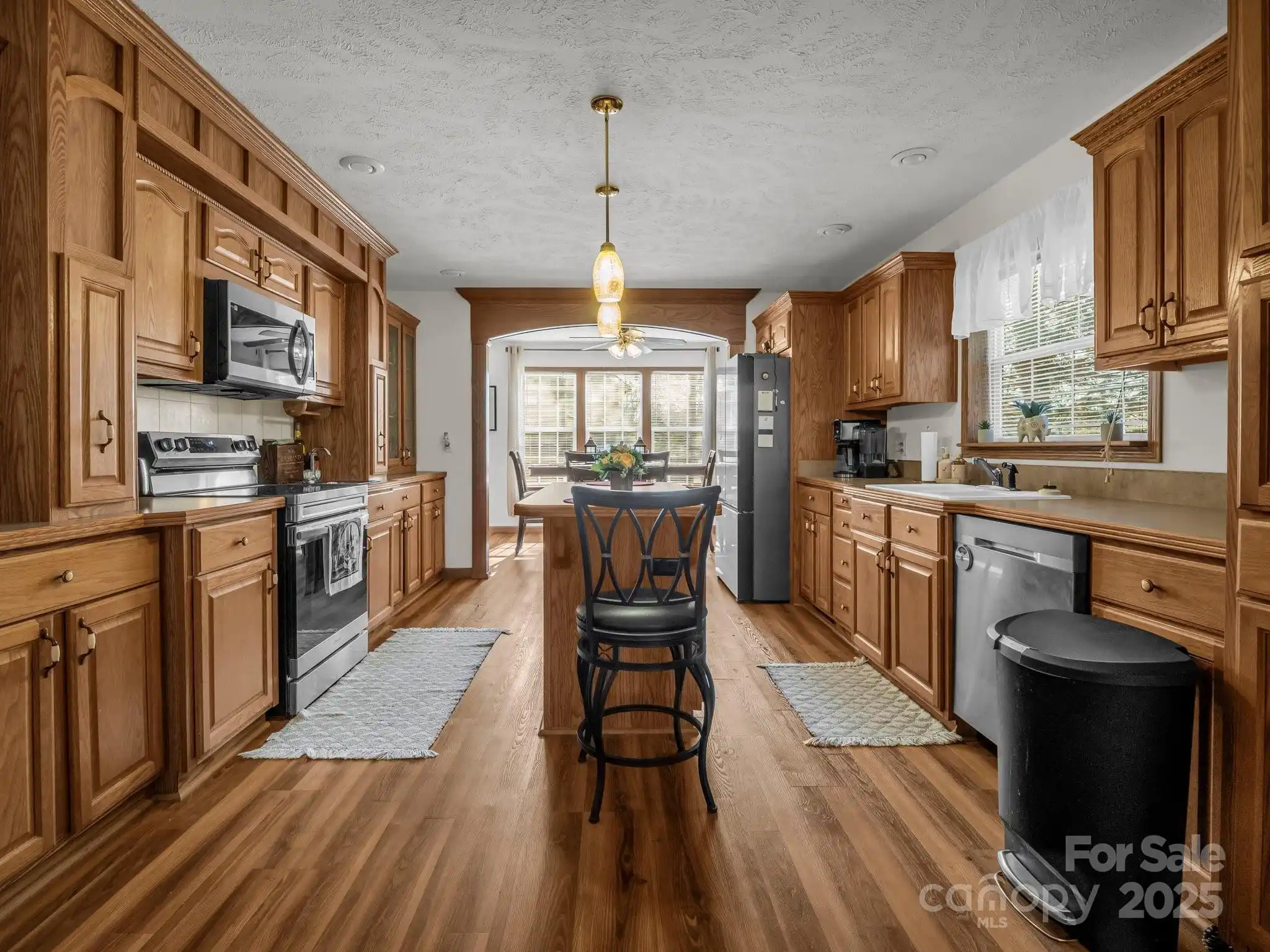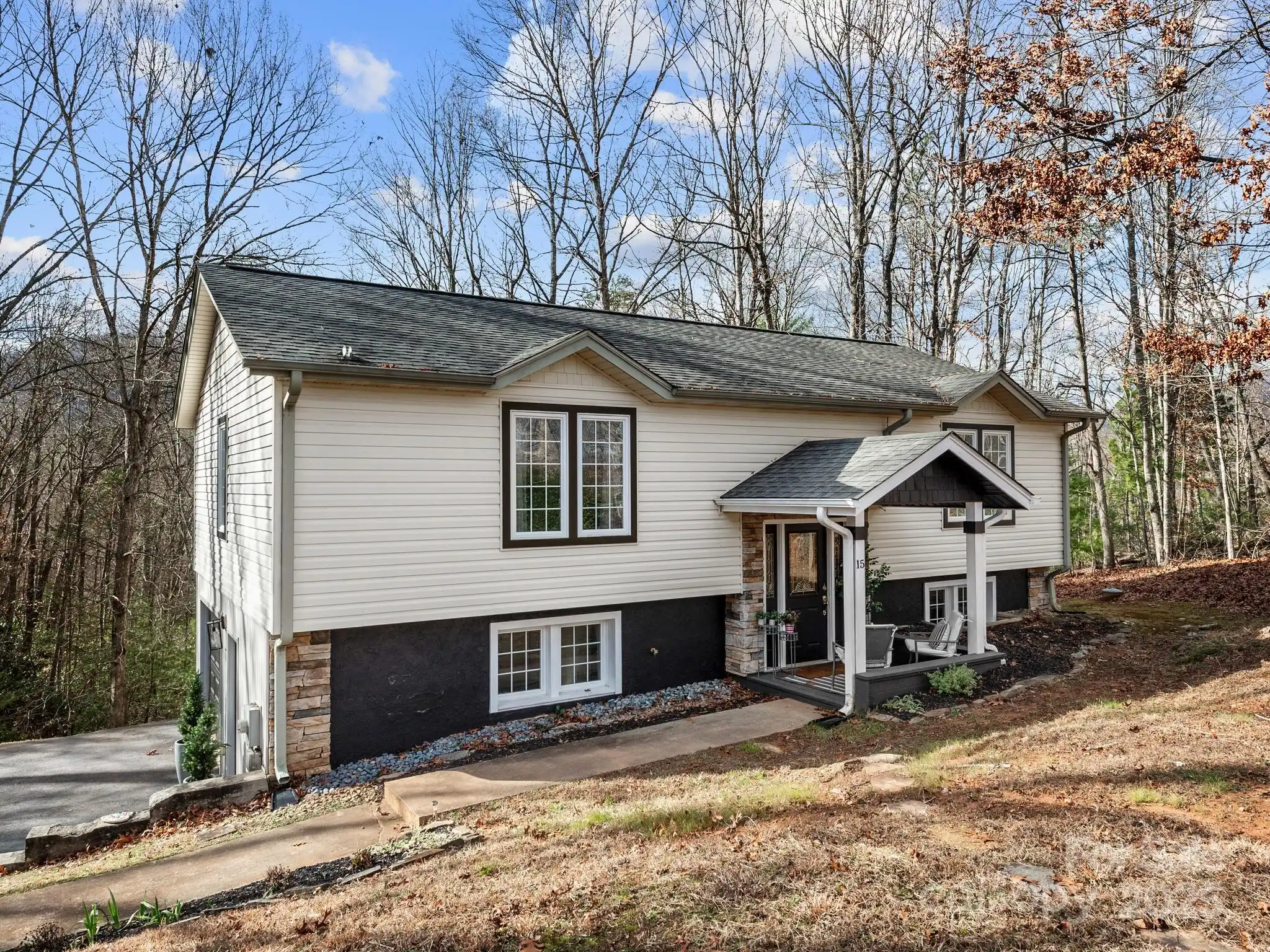Additional Information
Above Grade Finished Area
1474
Appliances
Dishwasher, Disposal, Electric Oven, Electric Range, Exhaust Fan, Microwave, Refrigerator with Ice Maker, Self Cleaning Oven
City Taxes Paid To
No City Taxes Paid
Construction Type
Site Built
ConstructionMaterials
Vinyl
Cooling
Central Air, Heat Pump
Development Status
Completed
Door Features
French Doors, Storm Door(s)
Down Payment Resource YN
1
Elementary School
Candler/Enka
Exclusions
2 above ground LP tanks, Ring doorbell camera, mirror over FP
Fireplace Features
Gas Unvented, Living Room, Propane
Flooring
Carpet, Tile, Wood
Foundation Details
Crawl Space
Heating
Electric, Heat Pump
Interior Features
Attic Other, Garden Tub, Open Floorplan, Pantry, Walk-In Closet(s)
Laundry Features
In Kitchen, Laundry Closet, Main Level
Lot Features
Rolling Slope, Sloped
Middle Or Junior School
Enka
Mls Major Change Type
Under Contract-Show
Other Equipment
Fuel Tank(s)
Parcel Number
869666001300000
Parking Features
Driveway, Attached Garage, Garage Faces Front
Patio And Porch Features
Covered, Deck, Front Porch, Side Porch
Plat Reference Section Pages
94
Proposed Special Assessment Description
Private roads
Proposed Special Assessment YN
1
Public Remarks
This move-in-ready contemporary home offers a spacious, open floor plan with cathedral ceilings and hardwood flooring throughout the main living areas. The living room features an unvented gas fireplace, perfect for cozy evenings. The large kitchen boasts oak cabinets, solid surface countertops, and a full appliance package. Enjoy the convenience of a 2-car garage on the main level with level parking. The primary bedroom includes a walk-in closet and an ensuite bath with double sinks and a jet tub. Additional storage is available in the walk-in crawl space. Outside, you'll find a covered front porch, plus large rear and side decks ideal for entertaining. The .44-acre lot is fully fenced in the rear for added privacy. Just 20 minutes from downtown Asheville!
Restrictions
Subdivision, Use
Restrictions Description
As per local zoning and private deed restrictions
Road Responsibility
Private Maintained Road
Road Surface Type
Concrete, Paved
Security Features
Carbon Monoxide Detector(s), Security System, Smoke Detector(s)
Sq Ft Total Property HLA
1474
Syndicate Participation
Participant Options
Syndicate To
Apartments.com powered by CoStar, IDX, IDX_Address, Realtor.com
Utilities
Cable Connected, Electricity Connected, Propane, Underground Power Lines, Underground Utilities, Wired Internet Available
Virtual Tour URL Branded
https://my.matterport.com/show/?m=VNDYGi71RYH
Virtual Tour URL Unbranded
https://my.matterport.com/show/?m=VNDYGi71RYH
Window Features
Insulated Window(s), Window Treatments
Zoning Specification
Open Use







































