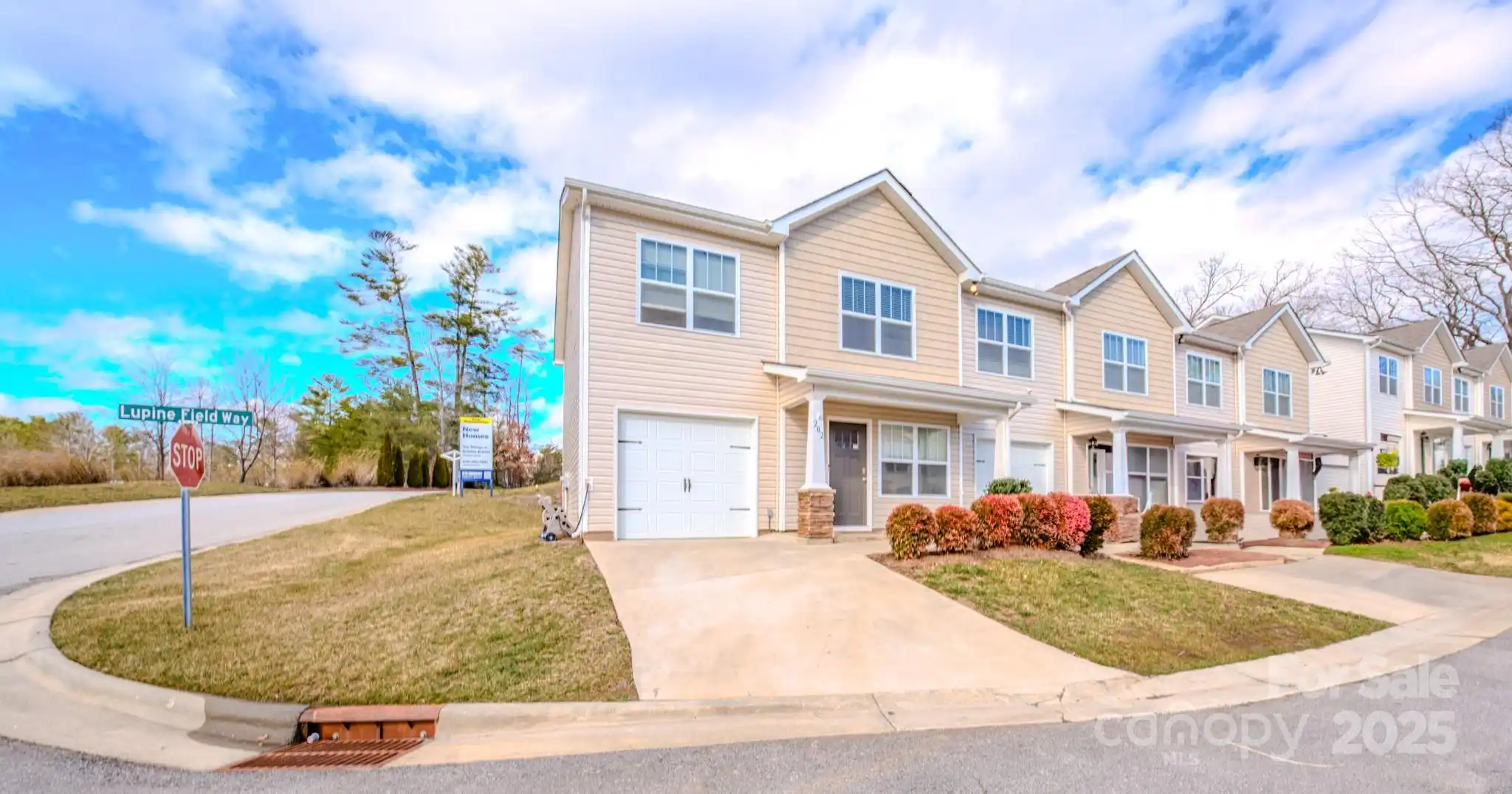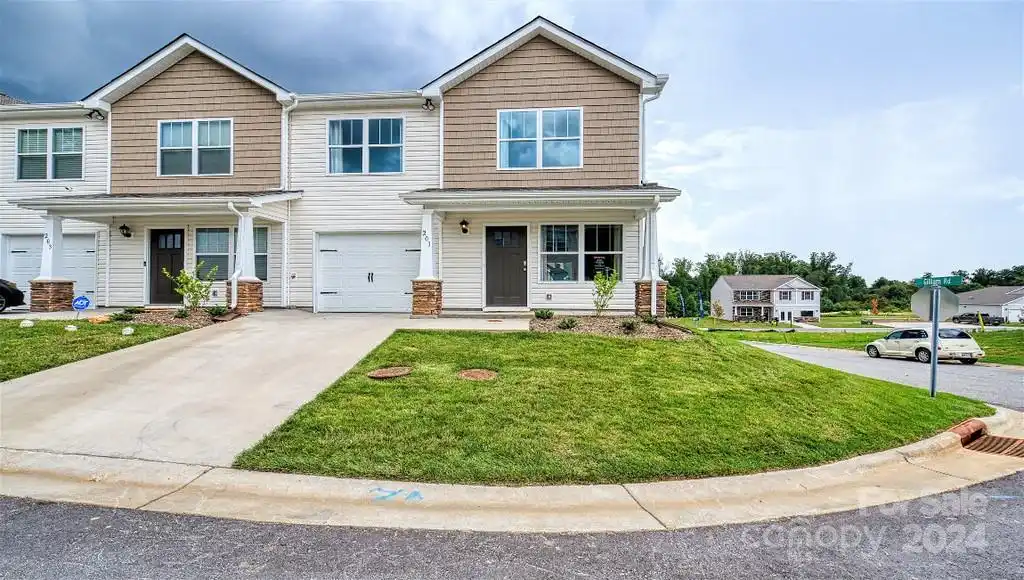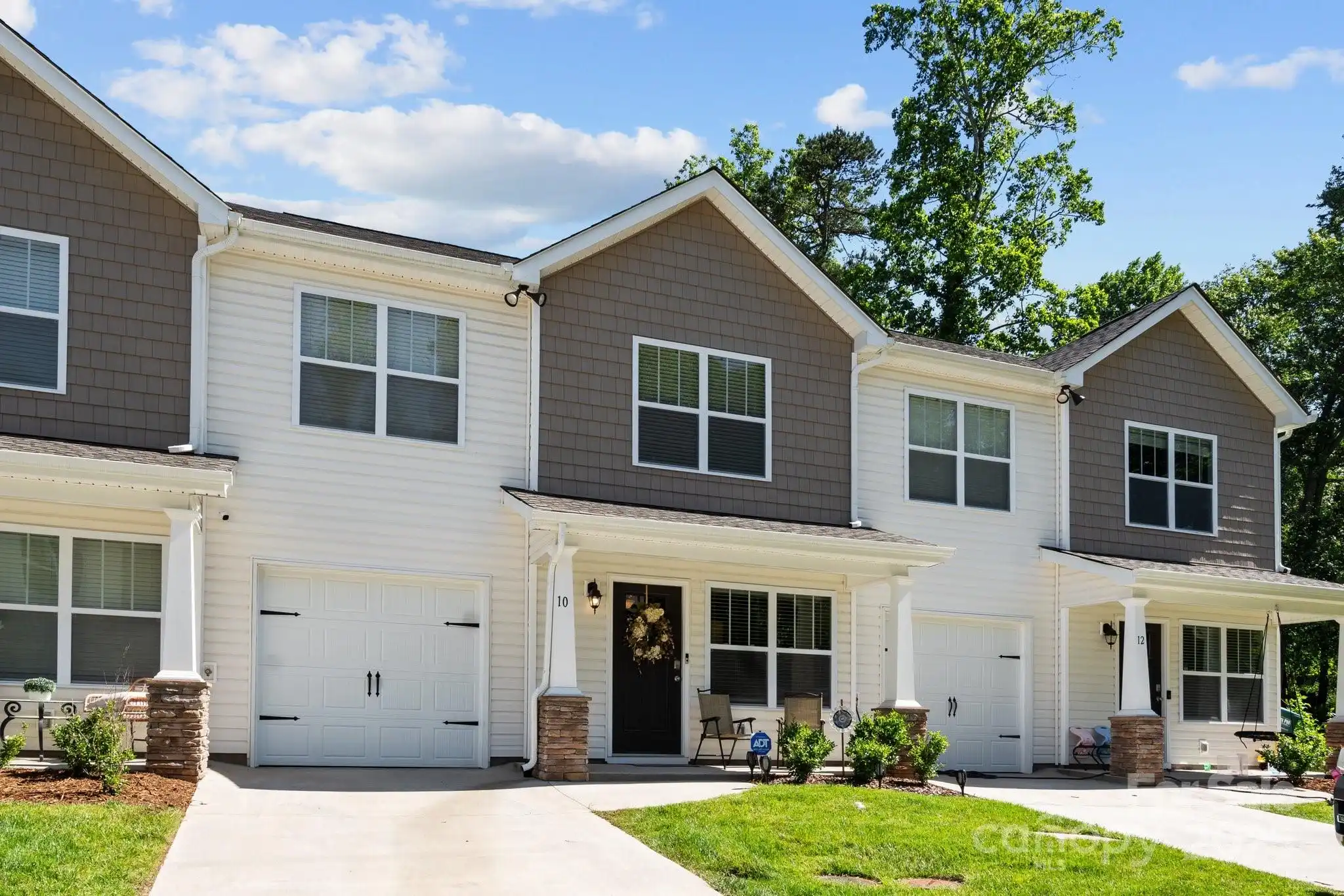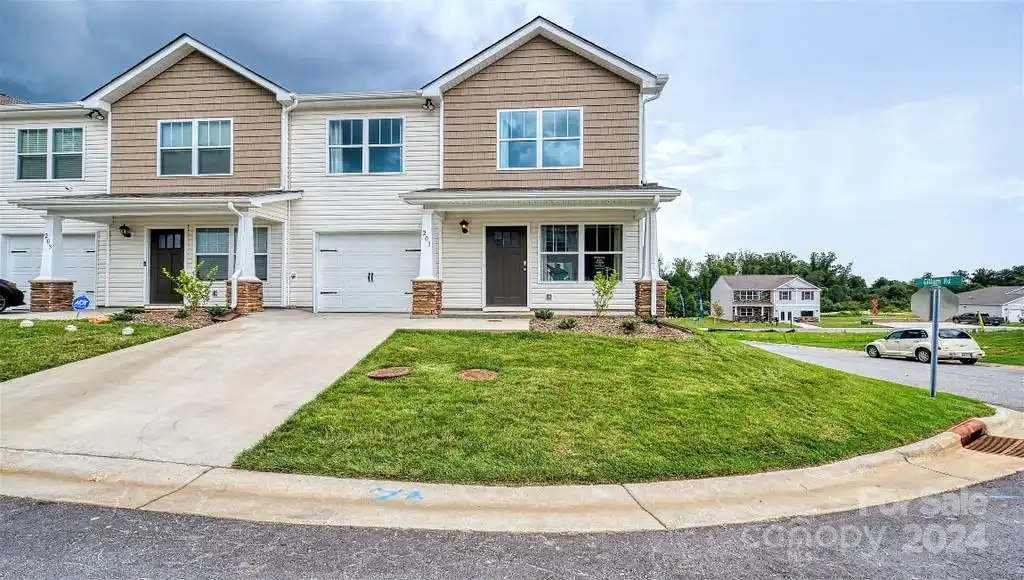Additional Information
Above Grade Finished Area
1375
Appliances
Dishwasher, Disposal, Electric Oven, Electric Range, Electric Water Heater, Microwave
Association Annual Expense
1500.00
Association Fee Frequency
Monthly
Association Name
Lifestyle Property Managment
Association Phone
828-348-0677
City Taxes Paid To
No City Taxes Paid
Community Features
Street Lights
Construction Type
Site Built
ConstructionMaterials
Vinyl
Cooling
Electric, Heat Pump, Zoned
CumulativeDaysOnMarket
247
Development Status
Under Construction
Directions
Baldwin Drive Arden, NC 28704 From I-26, take Exit 40 to NC-280 E/Airport Road. Continue straight for 1.5 miles. Continue straight onto US-25A N/Sweeten Creek Rd. Turn right onto Pensacola Avenue and then immediate right onto Christ School Rd. Take a right onto Baldwin Drive in .4 miles. Virginia Commons will be approx. 1/2 mile on the right.
Down Payment Resource YN
1
Elementary School
Glen Arden/Koontz
Exterior Features
Lawn Maintenance
HOA Subject To Dues
Mandatory
Heating
Central, Electric, Heat Pump
Interior Features
Attic Stairs Pulldown, Cable Prewire
Laundry Features
Electric Dryer Hookup, Main Level
Middle Or Junior School
Charles T Koontz
Mls Major Change Type
Price Increase
Parking Features
Driveway, Attached Garage
Patio And Porch Features
Front Porch, Patio
Previous List Price
352990
Proposed Completion Date
2025-01-31
Public Remarks
The Clement floor plan is one of our most charming townhomes available. It offers a desirable configuration w/ 2 oversized bdrms upstairs & a regular sized 3rd bdrm. It also includes 2.5 baths & a laundry room on main w/ modest family room & a perfect size dining area. Our townhomes are equipped w/ a smooth top range, microwave & dishwasher, 30" cabinets, tile backsplash, & laminate wood flooring throughout the main level. The second floor is carpeted & vinyl flooring is laid out on baths upstairs. The Clement also includes two thermostats for better energy efficiency, flush mount lighting & a smart home package compatible w/ the prewired Deako smart lighting system (optional package). The Clement includes a driveway & a 1 car garage. Available clubhouse perfect for a birthday celebration, pool table, fitness room, & outdoor pool overlooking the mountains available on site. Conveniently located near department & grocery stores, mom/pop dining, & highway.
Road Responsibility
Private Maintained Road
Road Surface Type
Concrete, Paved
Security Features
Carbon Monoxide Detector(s), Smoke Detector(s)
Sq Ft Total Property HLA
1375
Subdivision Name
Village at Bradley Branch
Syndicate Participation
Participant Options
Syndicate To
Realtor.com, IDX, IDX_Address, CarolinaHome.com
Utilities
Cable Connected, Electricity Connected, Fiber Optics, Underground Power Lines, Underground Utilities




































