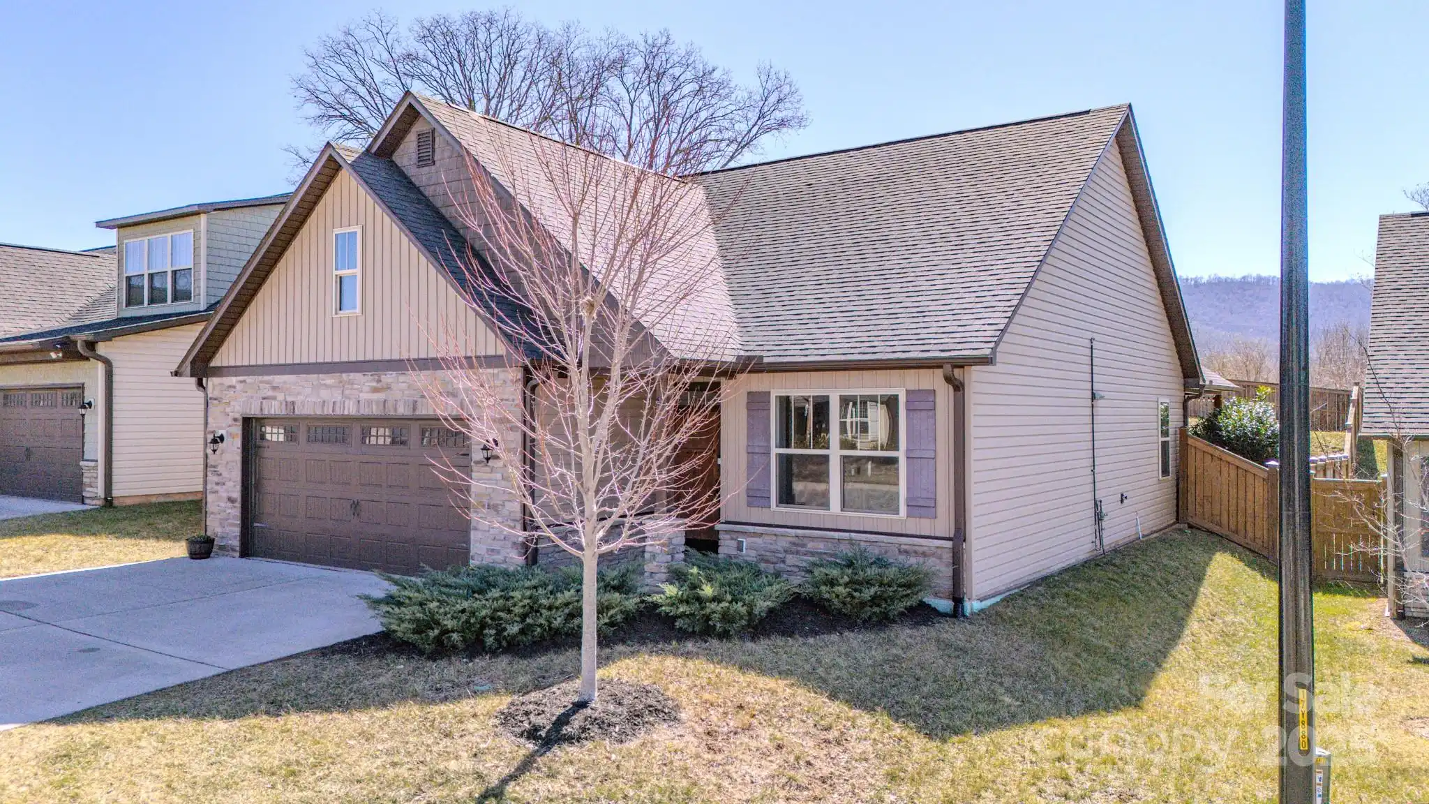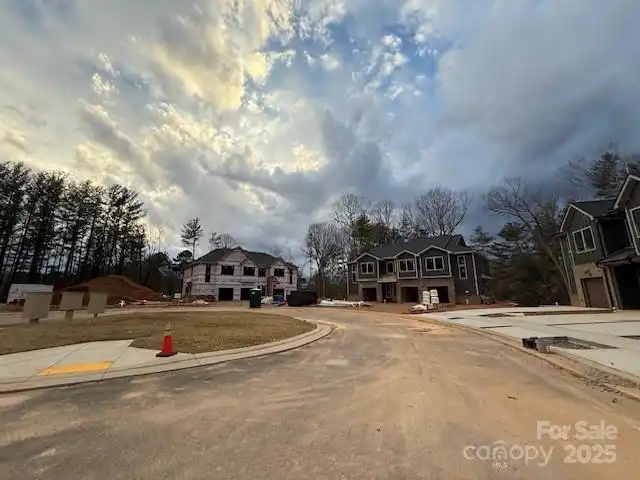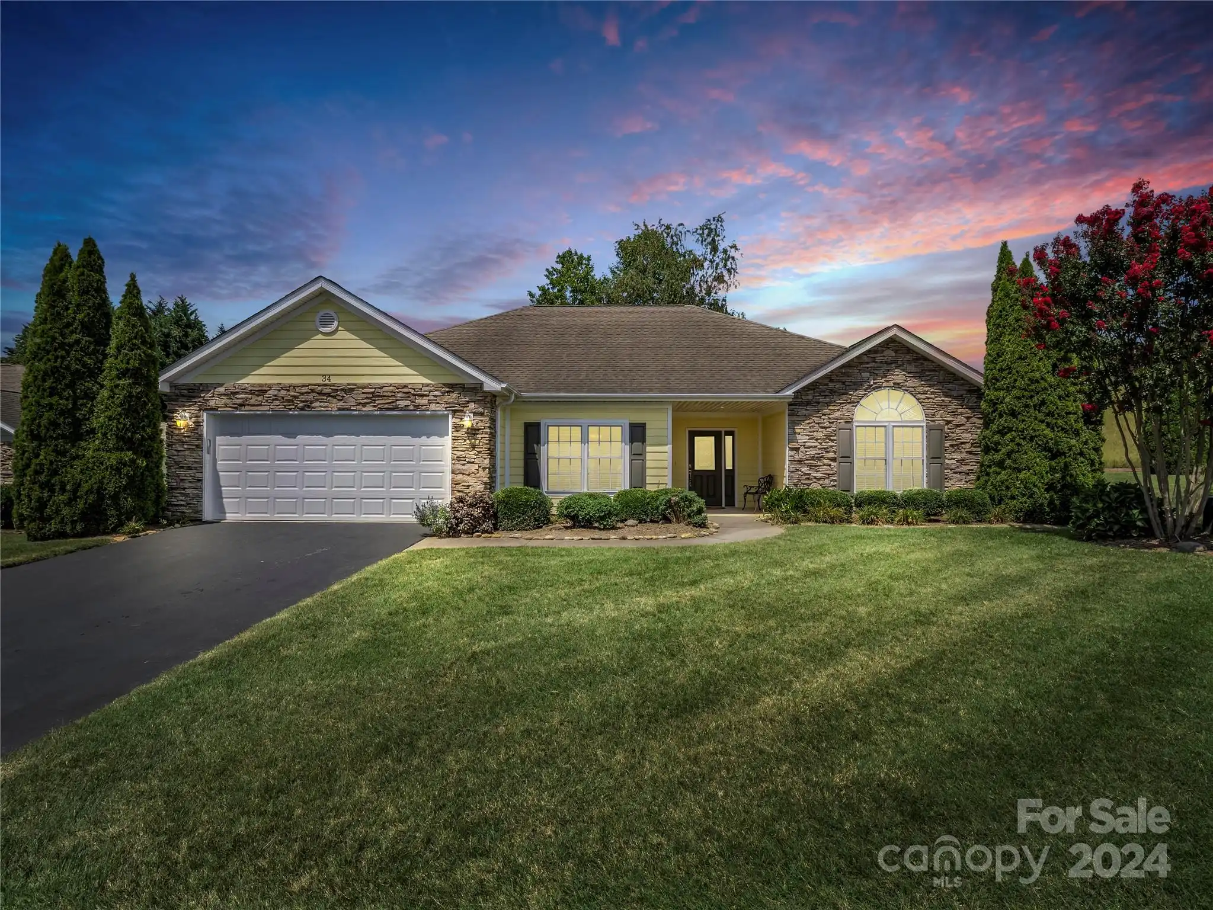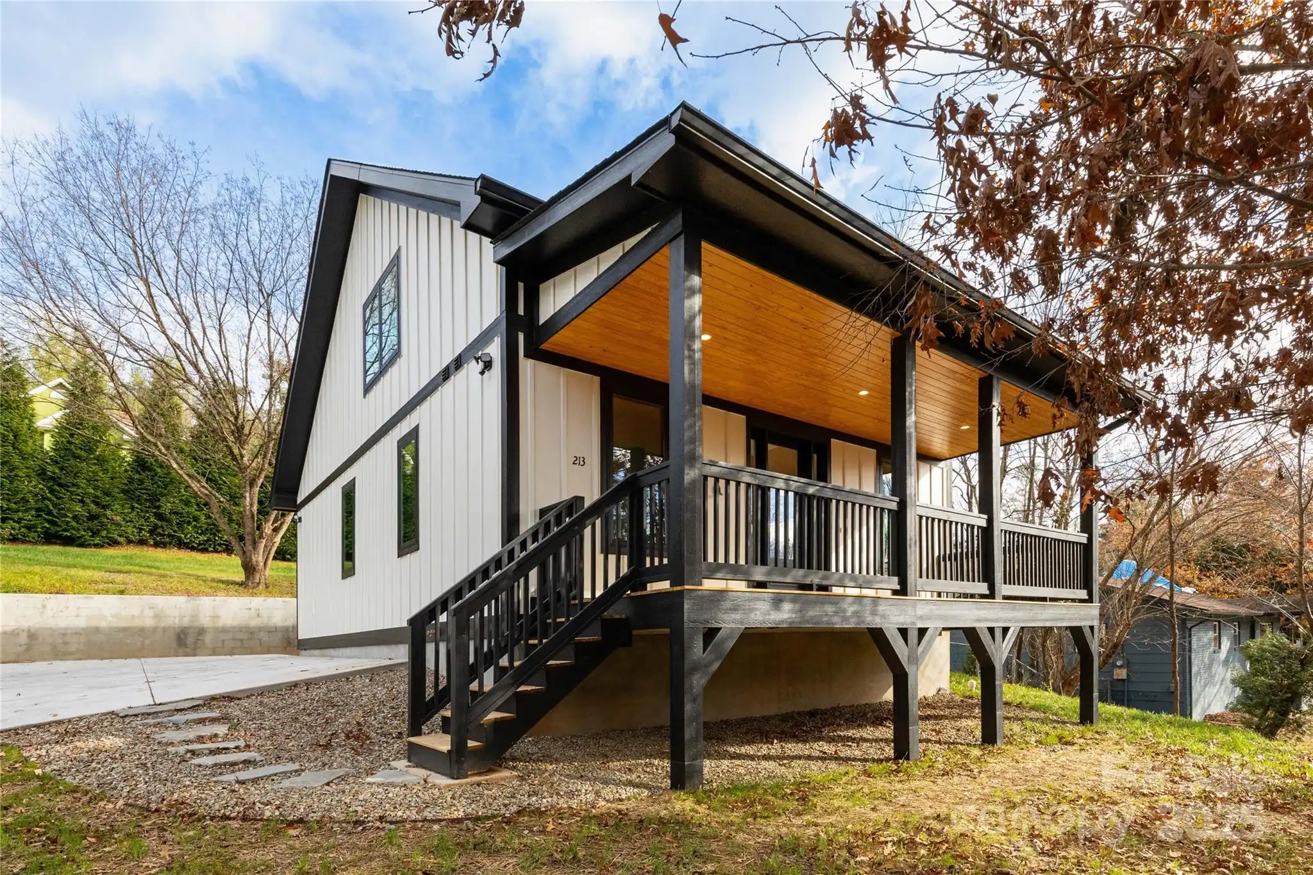Additional Information
Above Grade Finished Area
1628
Appliances
Dishwasher, Dryer, Gas Oven, Gas Range, Gas Water Heater, Microwave, Refrigerator, Tankless Water Heater, Washer
CCR Subject To
Undiscovered
City Taxes Paid To
Asheville
Construction Type
Site Built
ConstructionMaterials
Wood
Development Status
Completed
Directions
North on Merrimon to Right on Beaverdam. In 2.2 miles take Left on Pinecroft. At The Forest turn Left. Take Right on Black Oak. Take Left on West Black Oak. At cul-de-sac, home is straight ahead, #29.
Door Features
French Doors
Down Payment Resource YN
1
Elementary School
Asheville City
Fireplace Features
Gas Log, Living Room
Foundation Details
Crawl Space
Heating
Forced Air, Natural Gas
Interior Features
Open Floorplan, Walk-In Closet(s)
Laundry Features
Laundry Closet, Main Level
Lot Features
Cul-De-Sac, Green Area, Private, Rolling Slope, Views, Wooded
Middle Or Junior School
Asheville
Mls Major Change Type
Under Contract-Show
Other Parking
Attached one car garage with plenty of storage space and ample parking and turnaround area in driveway.
Parcel Number
9750-19-6105-00000
Parking Features
Driveway, Attached Garage
Patio And Porch Features
Deck, Rear Porch
Public Remarks
Discover this meticulously maintained 3-bedroom, 2-bathroom home in the sought-after North Asheville community of The Forest! Thoughtfully laid out, it features an open living room with cathedral ceilings and a cozy vented gas fireplace. Natural light pours through the multiple skylights throughout many rooms of the home complementing the spacious kitchen and large sunroom with many versatile uses. The remodeled bathrooms boast premium upgrades, adding a touch of luxurious modern comfort. Enjoy mountain views from this peaceful cul-de-sac location, just minutes from Merrimon Ave. A brand-new roof ensures longevity, while the one-level living and plenty of storage provide convenience. Don’t miss this opportunity—make it yours today!
Road Responsibility
Publicly Maintained Road
Road Surface Type
Gravel, Paved
Security Features
Radon Mitigation System
Sq Ft Total Property HLA
1628
Subdivision Name
The Forest
Syndicate Participation
Participant Options
Syndicate To
Apartments.com powered by CoStar, IDX, IDX_Address, Realtor.com
Virtual Tour URL Branded
https://youriguide.com/29_w_black_oak_dr_asheville_nc/
Virtual Tour URL Unbranded
https://youriguide.com/29_w_black_oak_dr_asheville_nc/
Window Features
Skylight(s)
































