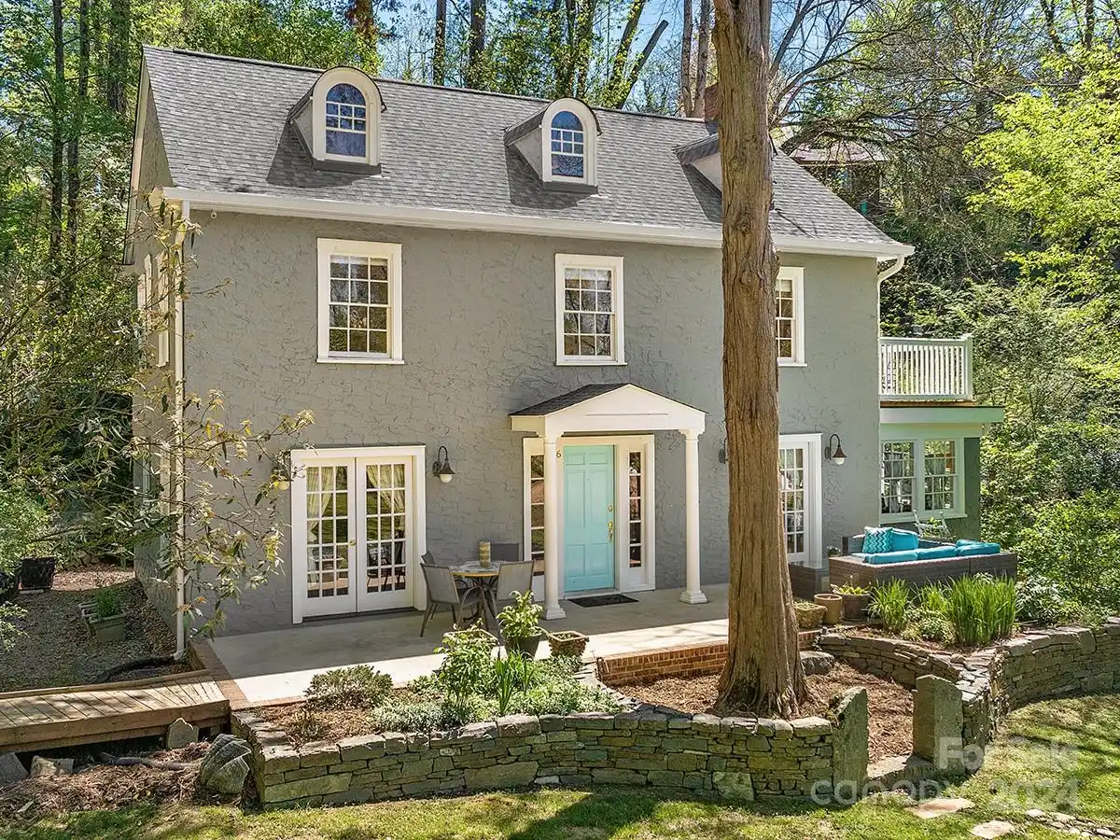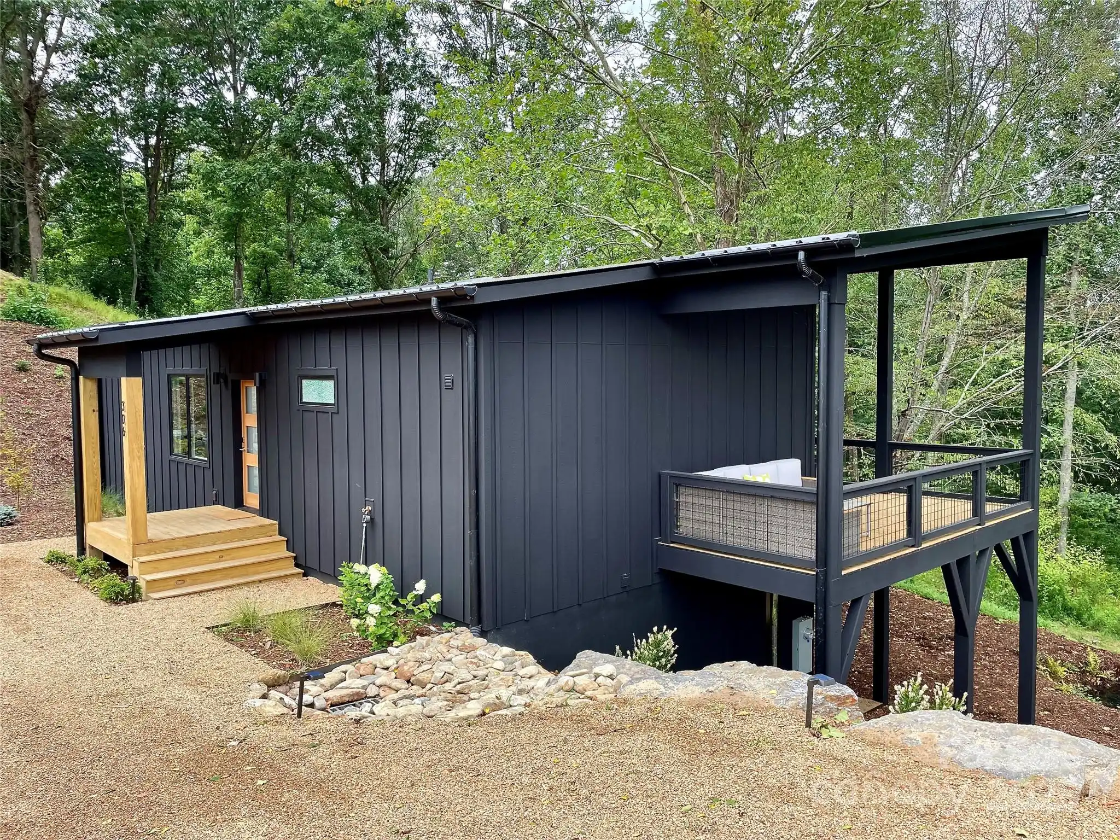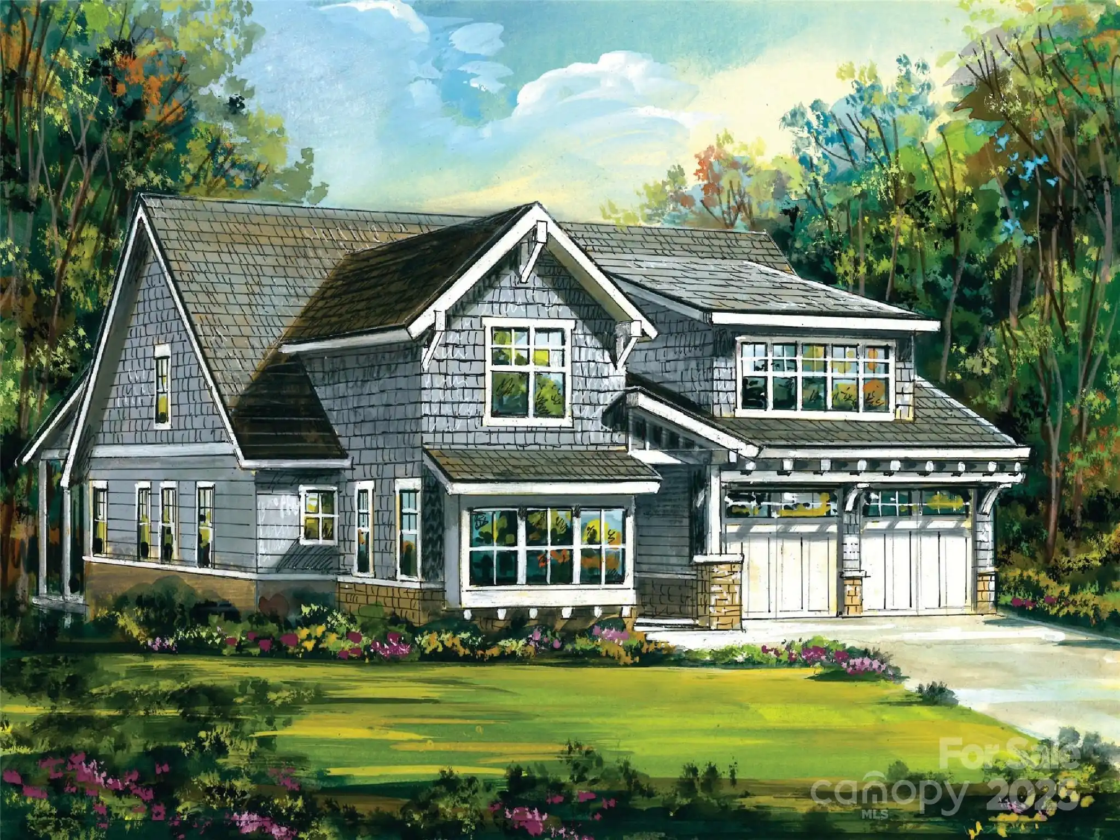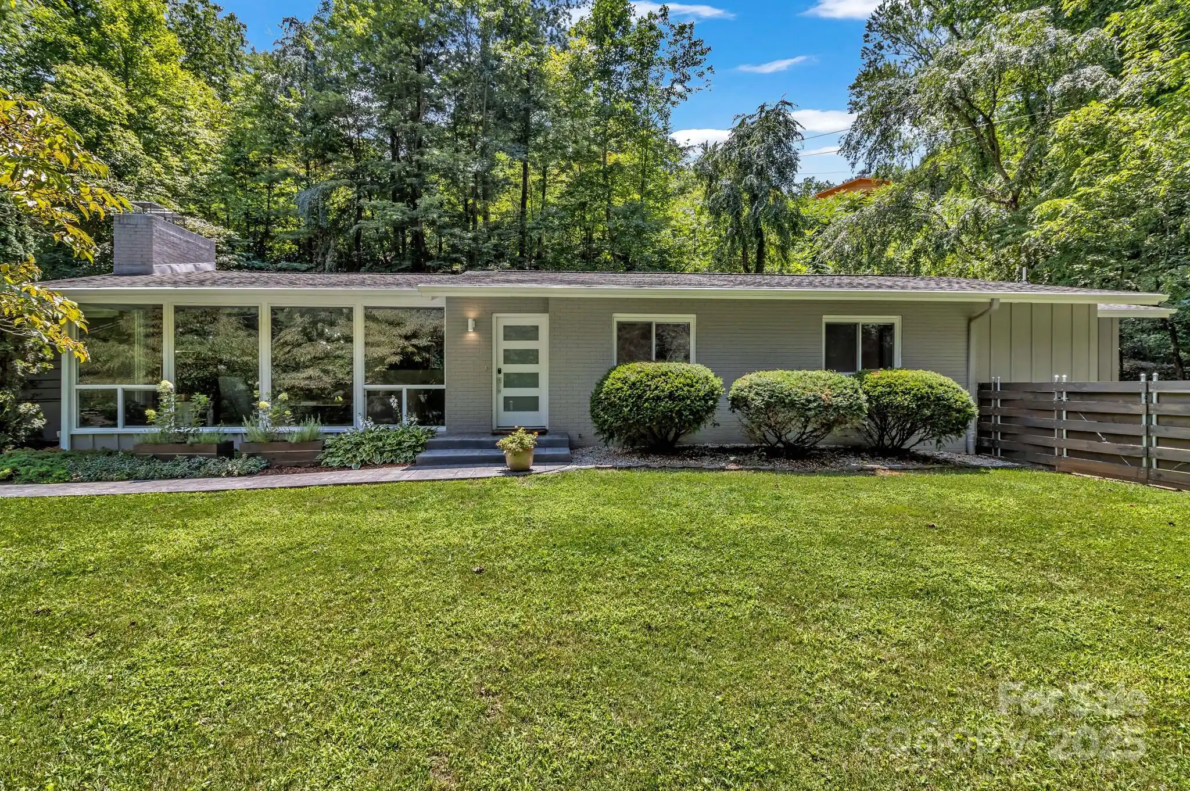Additional Information
Above Grade Finished Area
1913
Accessibility Features
See Remarks
Additional Parcels Description
Portion of 964963250700000
Appliances
Dishwasher, Disposal, Induction Cooktop, Refrigerator, Tankless Water Heater, Other
Association Annual Expense
3600.00
Association Fee Frequency
Monthly
Association Name
TBD - amount for HOA is estimated
Basement
Basement Garage Door, Interior Entry, Walk-Out Access
Below Grade Finished Area
19
Builder Name
Amarx Builders
City Taxes Paid To
Asheville
Construction Type
Site Built
ConstructionMaterials
Brick Partial, Fiber Cement
CumulativeDaysOnMarket
183
Development Status
Proposed
Directions
From downtown Asheville, take Charlotte street North. Baird Street will be on your right just before Jettie Rae's. Turn right onto Baird St, Aster Court will be on the right.
Elementary School
Asheville City
Entry Location MLS
Basement
Exterior Features
Other - See Remarks
Fireplace Features
Other - See Remarks
Foundation Details
Basement, Other - See Remarks
HOA Subject To Dues
Mandatory
Interior Features
Breakfast Bar, Cable Prewire, Garden Tub, Kitchen Island, Open Floorplan, Split Bedroom, Storage, Walk-In Closet(s), Other - See Remarks
Laundry Features
Laundry Room
Middle Or Junior School
Asheville
Mls Major Change Type
New Listing
Parcel Number
9649-63-2507-00000
Parking Features
Basement, Attached Garage, Garage Door Opener, Garage Faces Rear, Tandem
Patio And Porch Features
Deck, Patio
Proposed Completion Date
2026-06-30
Public Remarks
$10, 000 upgrade credit for buyers who contract by the end of 2024! Two units remain in Phase 1 and pricing will increase in Phase 2. Welcome to Aster Court, an extraordinary new townhome community less than half a mile from Downtown Asheville, in one of the city’s most historic neighborhoods. Enter from your expansive 216 SQFT terrace to a wide-open floor plan with 10 ft ceilings, gorgeous wood flooring, large windows, and a chef’s kitchen featuring premium finishes, quartz countertops, soft-close cabinetry, and a center island. This plan boasts walk-in closets in all bedrooms and a sweeping primary suite that spans the entire 3rd floor with a private den, soaking tub w/ separate shower, two walk-in closets, and access to a private terrace and veranda. Additional features include solid-core interior doors, Cat-6 wiring, custom wood shelving, a tankless water heater, Delta faucets and more. Ideally located across from Jettie Rae’s Oyster House, Taco Temple, and City Bakery!
Road Responsibility
Publicly Maintained Road, Private Maintained Road
Road Surface Type
Concrete
Security Features
Carbon Monoxide Detector(s), Smoke Detector(s)
Sq Ft Total Property HLA
1932
SqFt Unheated Basement
488
Subdivision Name
Chestnut Hill
Syndicate Participation
Participant Options
Syndicate To
Realtor.com, IDX, IDX_Address, CarolinaHome.com
Utilities
Cable Available, Electricity Connected, Wired Internet Available










