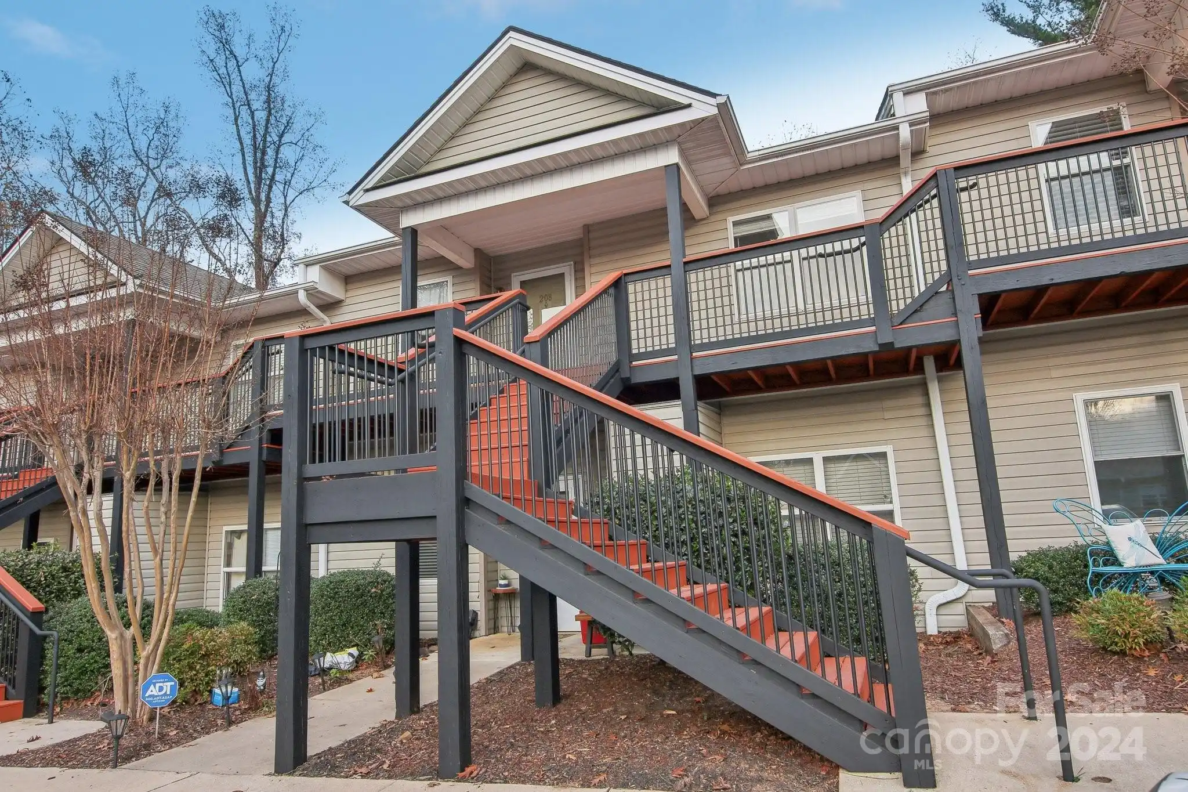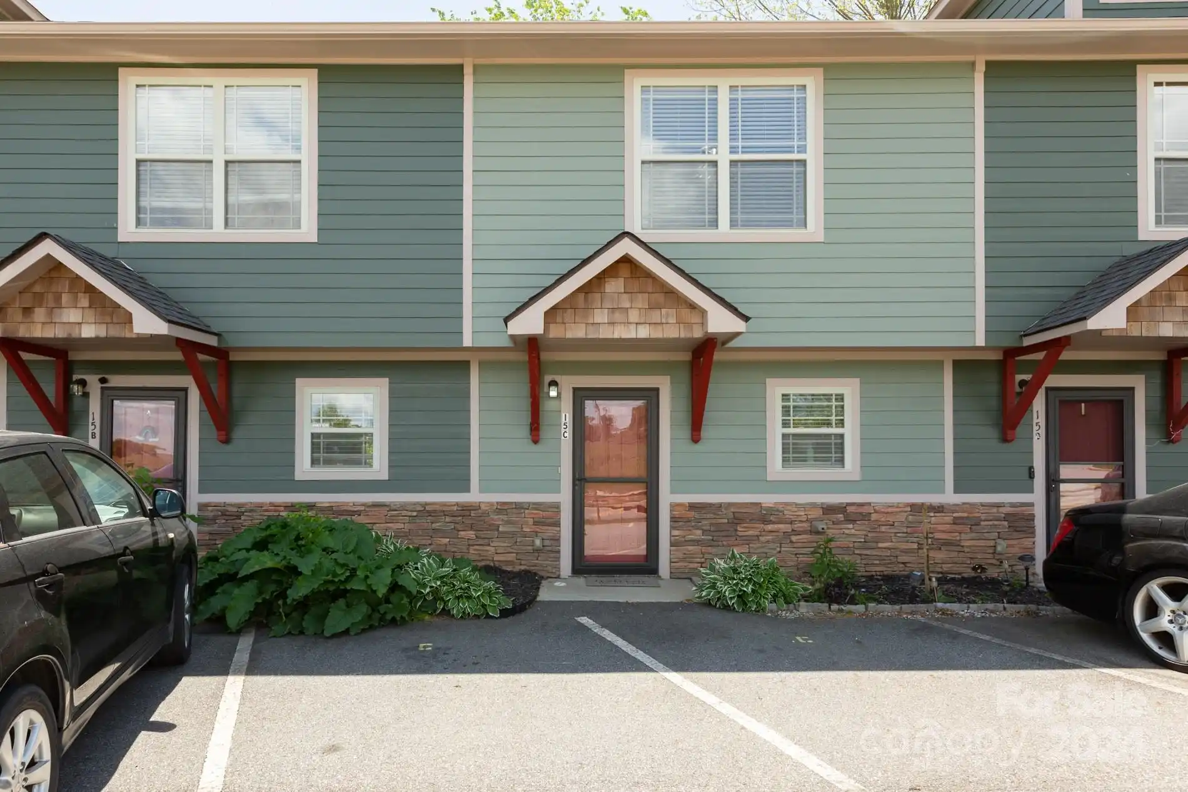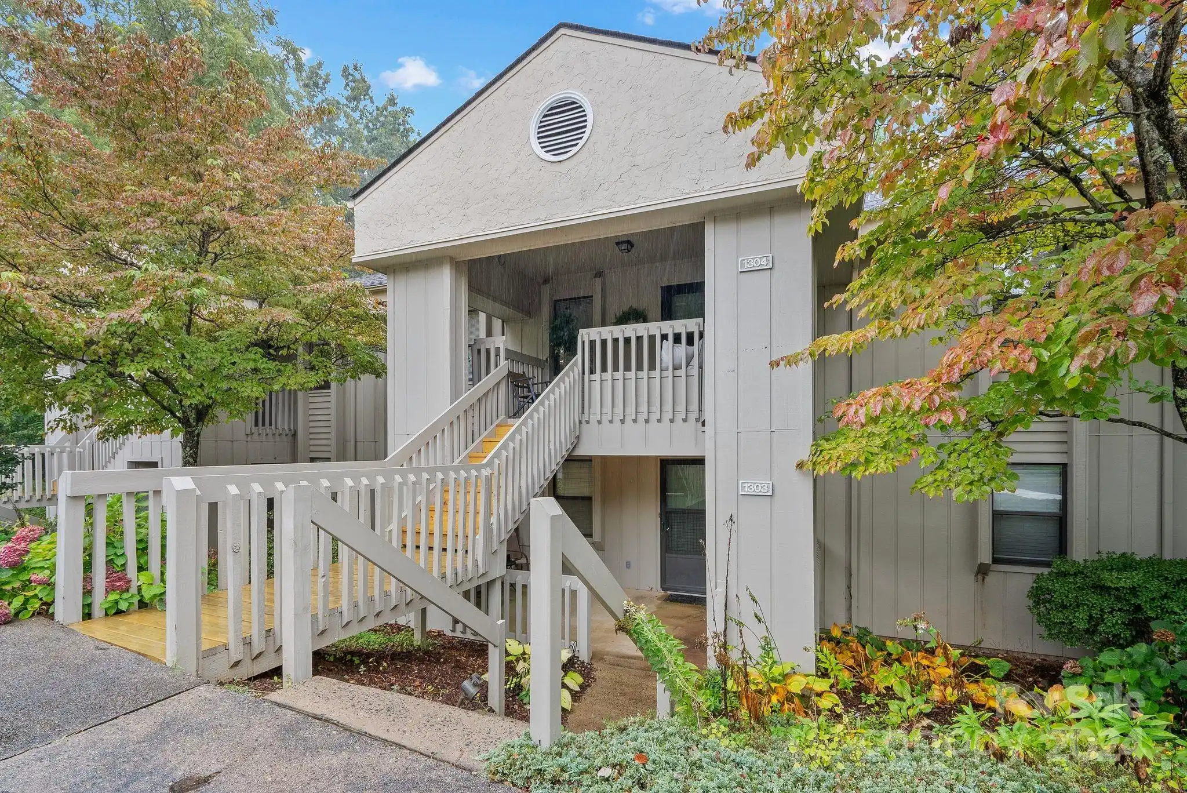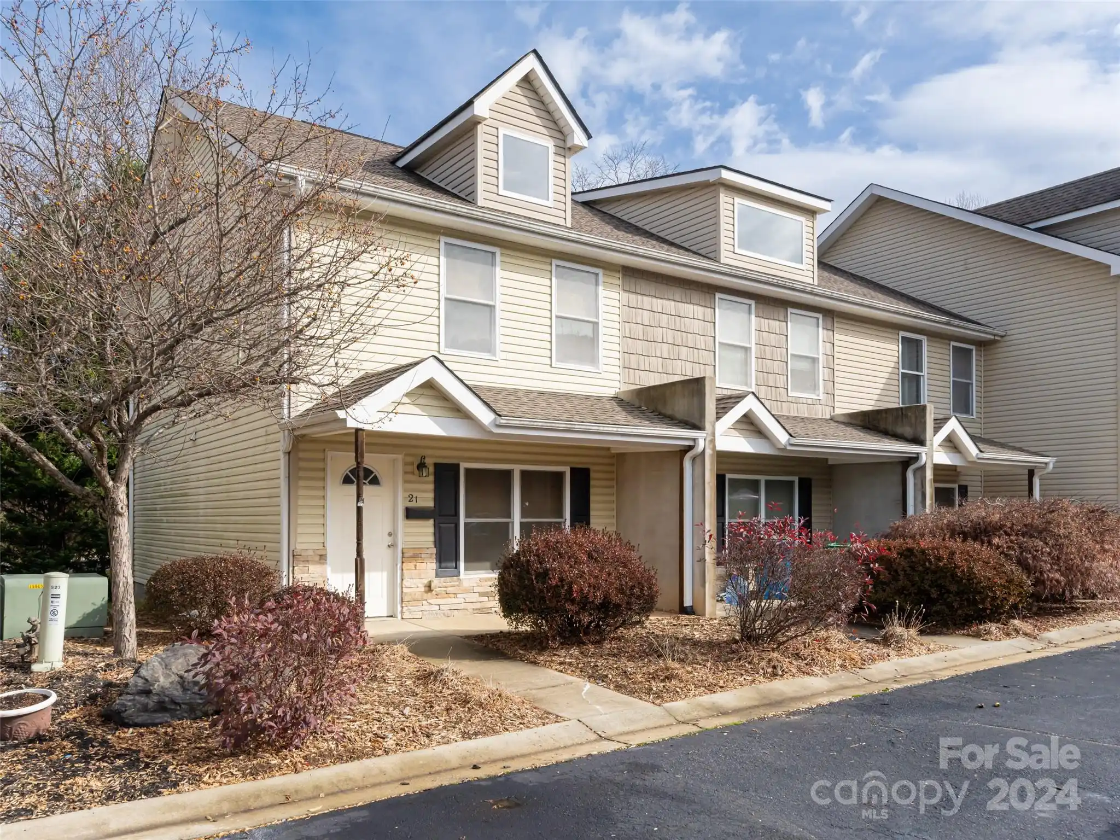Additional Information
Above Grade Finished Area
1155
Appliances
Dishwasher, Disposal, Electric Oven, Electric Range, Exhaust Fan, Gas Water Heater, Microwave, Plumbed For Ice Maker, Refrigerator, Washer/Dryer
Association Annual Expense
5148.00
Association Fee Frequency
Monthly
Association Name
Baldwin Real Estate Inc.
Association Phone
828-684-3400
City Taxes Paid To
Asheville
Community Features
Clubhouse, Outdoor Pool, Picnic Area, Recreation Area, Street Lights
Construction Type
Site Built
ConstructionMaterials
Wood
Cooling
Central Air, Electric
Directions
From Downtown Asheville / W Asheville: take I-240 E to Chunns Cove Rd. Turn right to merge onto I-240 E/US-70 E toward U.S. 74 Alternate. (1.5 mi) Use the right lane to take exit 6 for Tunnel Road toward Chunns Cove Road. (0.3 mi) Turn right onto Chunns Cove Rd (0.3 mi) Turn right onto Piney Mountain Dr (0.7 mi) Turn left to stay on Piney Mtn Dr (1.2 mi) Turn left at the Main Entrance - sign (Pine Cliff Condominiums) Continue up the hill. Stay straight. Building "H" is the 5th building on the right. From East Asheville / Fairview / I-40: Get on I-240W. Continue on I-240 W to Chunns Cove Rd. (1.8 mi) Use the left lane to take the exit toward !-240 (0.5 mi) At the end of the off ramp, take a right onto Chunns Cove Rd. (482 ft) Turn right onto Piney Mountain Dr. (0.7 mi) Turn left to stay on Piney Mtn Dr (1.2 mi) Turn left at the Main Entrance - sign (Pine Cliff Condominiums) Continue up the hill. Stay straight. Building "G" is the 4th building on the right.
Door Features
Mirrored Closet Door(s), Screen Door(s), Storm Door(s)
Down Payment Resource YN
1
Elementary School
Haw Creek
Exterior Features
Lawn Maintenance
Fireplace Features
Living Room, Wood Burning
Flooring
Carpet, Laminate, Linoleum, Parquet
Foundation Details
Crawl Space
HOA Subject To Dues
Mandatory
Heating
Forced Air, Natural Gas, Wall Furnace
Interior Features
Attic Stairs Pulldown, Entrance Foyer, Open Floorplan, Pantry, Storage
Laundry Features
In Kitchen, Laundry Closet, Main Level
Middle Or Junior School
AC Reynolds
Mls Major Change Type
New Listing
Other Parking
Unit allows 2 parking spaces in front of the building (unit)
Parcel Number
9658273854C00G4
Parking Features
Parking Space(s)
Patio And Porch Features
Covered, Deck
Pets Allowed
Yes, Conditional, Number Limit, Size Limit
Public Remarks
Nestled in the serene Pine Cliff Condominium community, this 2nd-floor condo offers year-round mountain views and a peaceful retreat surrounded by natural woods. Conveniently located at the end of a public-maintained road with privately maintained community access, this unit combines tranquility with easy access to downtown Asheville and major interstates I-40 and I-26. This 2-bedroom, 2-bathroom condo features an open floor plan with high ceilings, a cozy wood-burning fireplace, and a storage closet on the newly restored back deck. The foyer entrance boasts parquet floors, leading to a full kitchen with an eat-in area, a laundry closet, and carpeted living spaces throughout. The primary bedroom includes an ensuite bathroom. Amenities include a clubhouse, an in-ground pool, and a picnic area—perfect for relaxing or entertaining. Don’t miss this opportunity to enjoy mountain living just minutes from the heart of Asheville!
Restrictions
Rental – See Restrictions Description, Signage, Other - See Remarks
Restrictions Description
Pine Cliff Condominium CCR's, pet and rental policy - Buyer to verify. No short term rental. The rental cap has been reached, and a waitlist is in place.
Road Responsibility
Publicly Maintained Road, Private Maintained Road
Road Surface Type
Asphalt, Paved
Security Features
Carbon Monoxide Detector(s), Smoke Detector(s)
Sq Ft Total Property HLA
1155
Subdivision Name
Pine Cliff Condominiums
Syndicate Participation
Participant Options
Syndicate To
Apartments.com powered by CoStar, CarolinaHome.com, IDX, IDX_Address, Realtor.com
Utilities
Cable Available, Electricity Connected, Gas, Underground Power Lines, Underground Utilities, Wired Internet Available
Window Features
Window Treatments



























