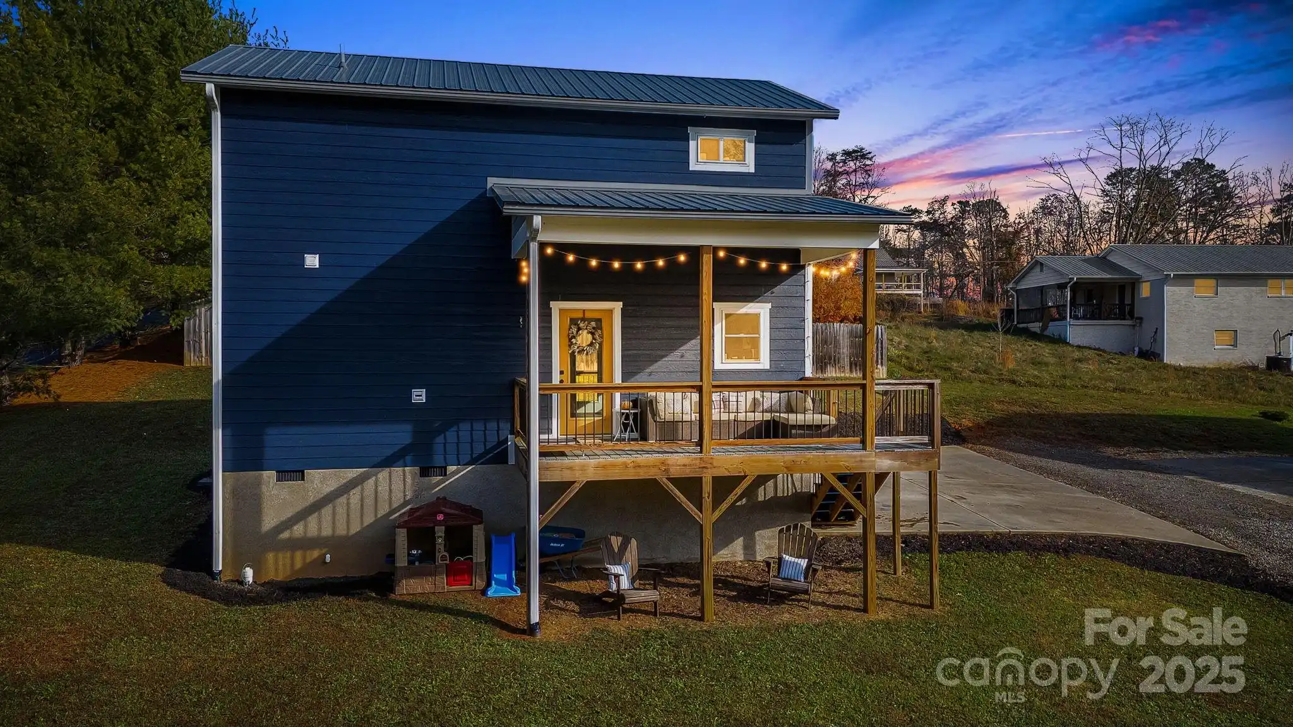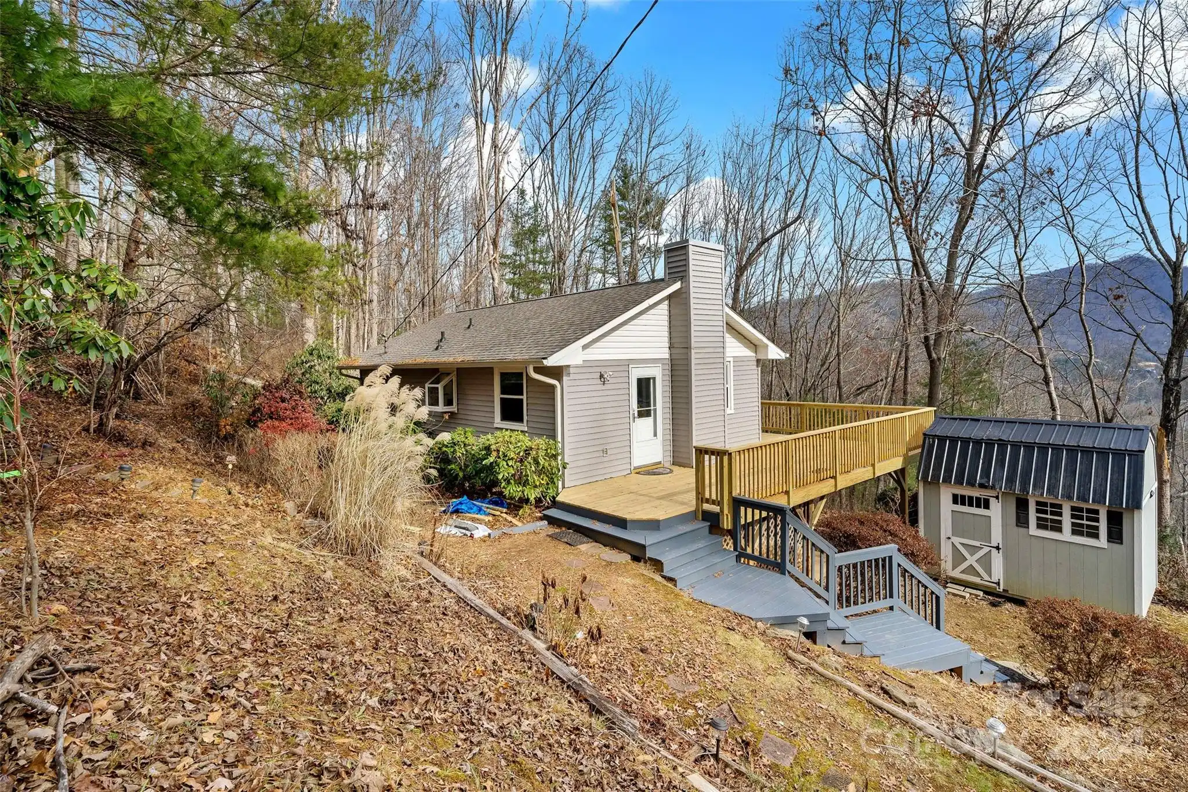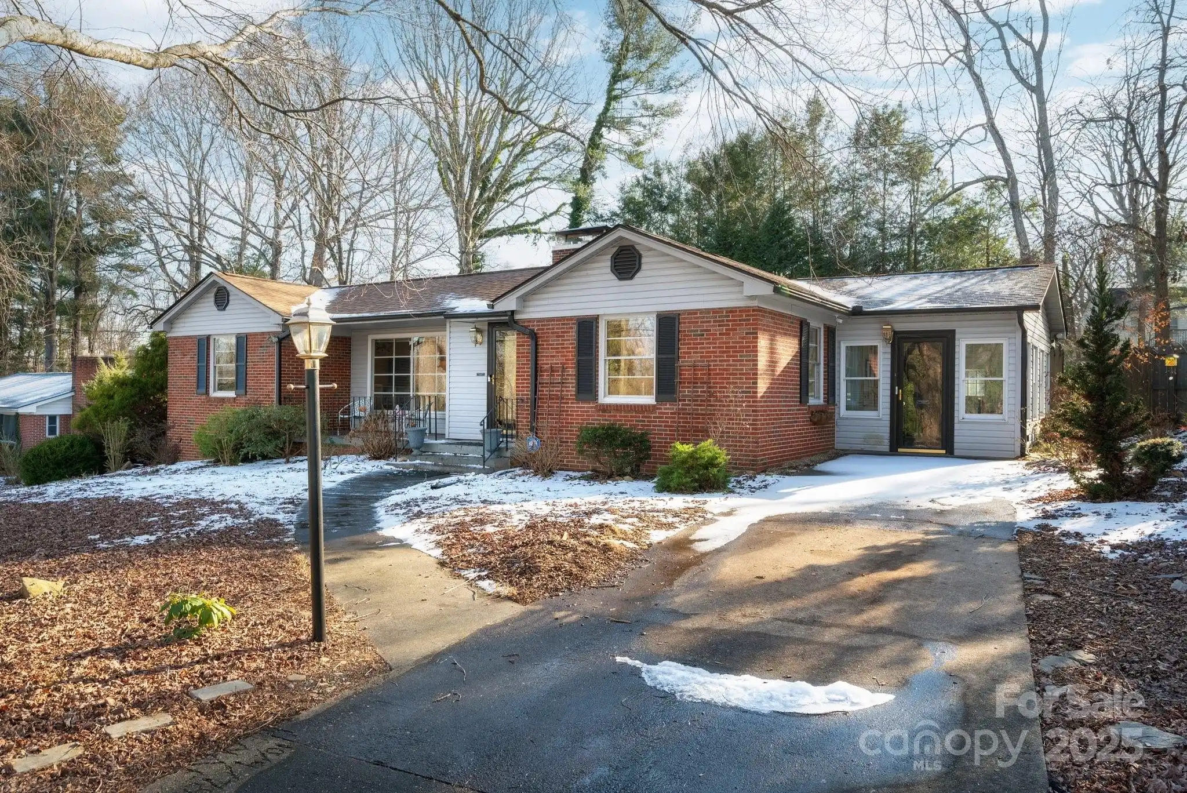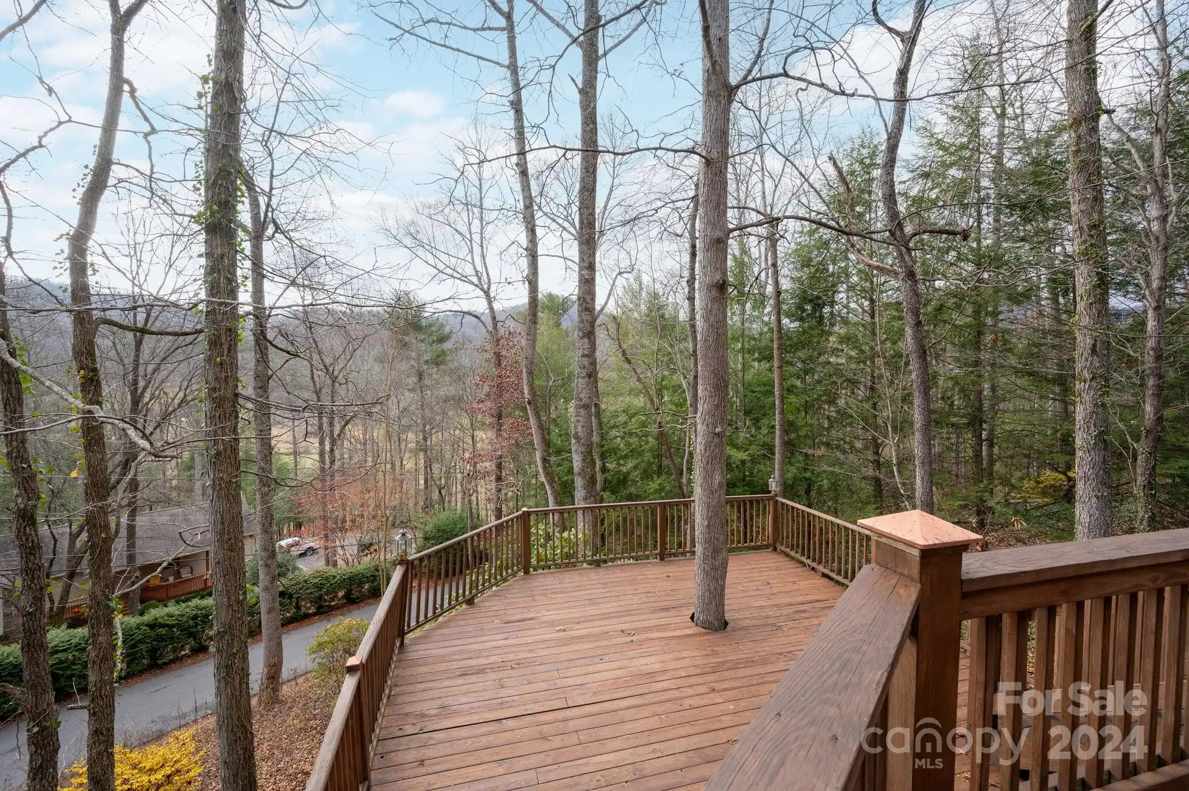Additional Information
Above Grade Finished Area
1145
Appliances
Dishwasher, Disposal, Electric Range, ENERGY STAR Qualified Light Fixtures, Exhaust Fan, Exhaust Hood, Hybrid Heat Pump Water Heater, Low Flow Fixtures, Microwave, Plumbed For Ice Maker, Self Cleaning Oven
Association Annual Expense
524.00
Association Fee 2 Frequency
Annually
Association Fee Frequency
Annually
Association Name
Crest Mountain HOA
Association Name 2
Villages of Crest Mountain
Association Phone
828-274-1110
Builder Name
Corner Rock Building Co., LLC
City Taxes Paid To
Woodfin
Community Features
Gated, Picnic Area, Recreation Area, Street Lights, Walking Trails
Construction Type
Site Built
ConstructionMaterials
Fiber Cement, Stone Veneer
Cooling
Ceiling Fan(s), Central Air, ENERGY STAR Qualified Equipment, Heat Pump
CumulativeDaysOnMarket
630
Development Status
Completed
Directions
Lockbox/Key, Showing Service, Sign. From downtown AVL take Patton Ave west to Louisiana Ave. Right on Louisiana for 0.3 miles. Left onto Hazel Mill Rd for 0.6 miles. Left onto Emma Rd, which becomes Ben Lippen Rd. After 1.1 miles turn right to enter The Villages at Crest Mountain.Take first left onto Verde. Home is ahead on the right.
Door Features
Insulated Door(s)
Down Payment Resource YN
1
Elementary School
Emma/Eblen
Foundation Details
Crawl Space
HOA Subject To Dues
Mandatory
Heating
ENERGY STAR Qualified Equipment, Floor Furnace, Forced Air, Fresh Air Ventilation, Heat Pump, Natural Gas
Interior Features
Cable Prewire, Open Floorplan
Laundry Features
Electric Dryer Hookup, In Hall, Main Level, Washer Hookup
Lot Features
Cleared, Level
Middle Or Junior School
Clyde A Erwin
Mls Major Change Type
Price Decrease
Parcel Number
9629-66-2181-00000
Patio And Porch Features
Covered, Front Porch, Side Porch
Plat Reference Section Pages
0095
Previous List Price
499000
Public Remarks
Experience eco-conscious living at its finest in this NC Green Built Certified home within the gated community of The Villages of Crest Mountain. Thoughtfully designed for energy efficiency and low-maintenance living, this single-level home offers an inviting, open floor plan with vaulted ceilings and oak hardwood floors. The kitchen features custom cabinetry, solid surface countertops, and Energy Star stainless appliances. The owner's suite boasts a spacious spa-like bathroom, ideal for relaxing at the end of the day. Nestled in a community designed for sustainability, you'll have direct access to over 2 acres of greenspace, community gardens and walking trails. Enjoy the picnic area and other amenities, all while being just minutes away from vibrant West Asheville and downtown Asheville. The Villages of Crest Mountain offers the perfect blend of nature and convenience with sustainable living.
Road Responsibility
Publicly Maintained Road
Road Surface Type
Gravel, Paved
Sq Ft Total Property HLA
1145
Subdivision Name
The Villages At Crest Mountain
Syndicate Participation
Participant Options
Syndicate To
Realtor.com, IDX, IDX_Address, CarolinaHome.com
Window Features
Insulated Window(s)




















