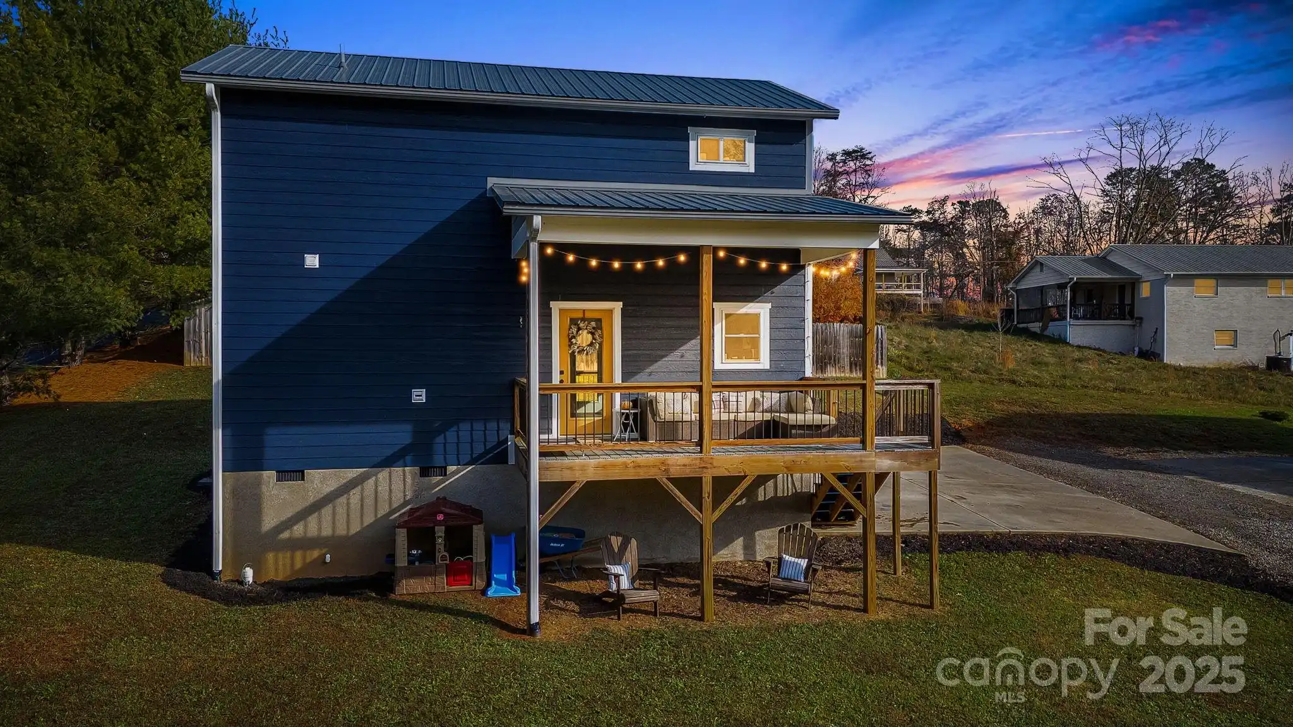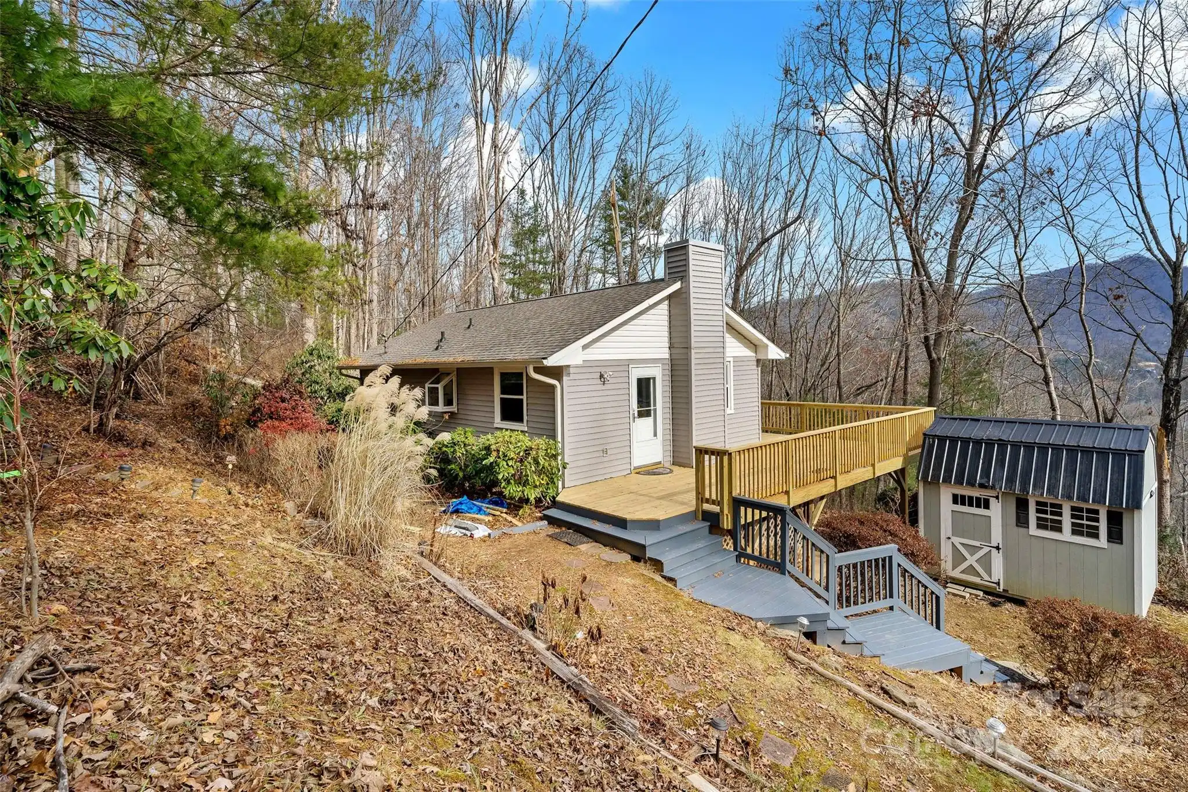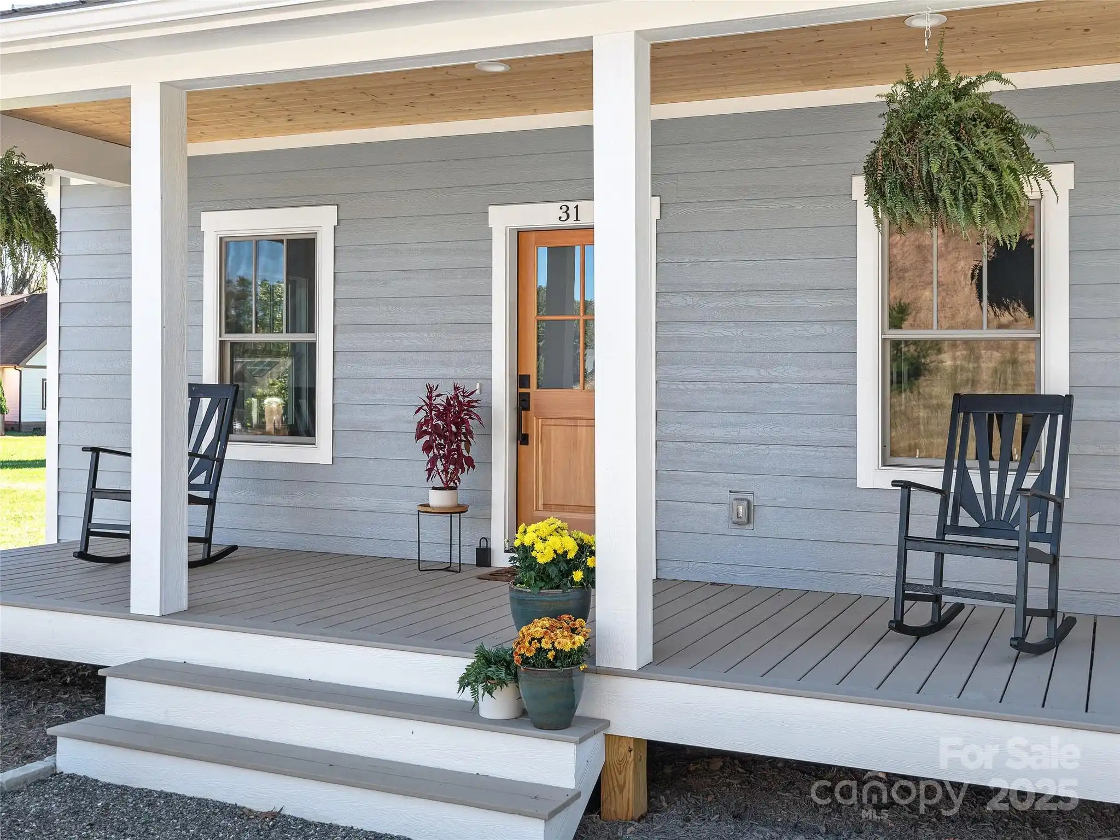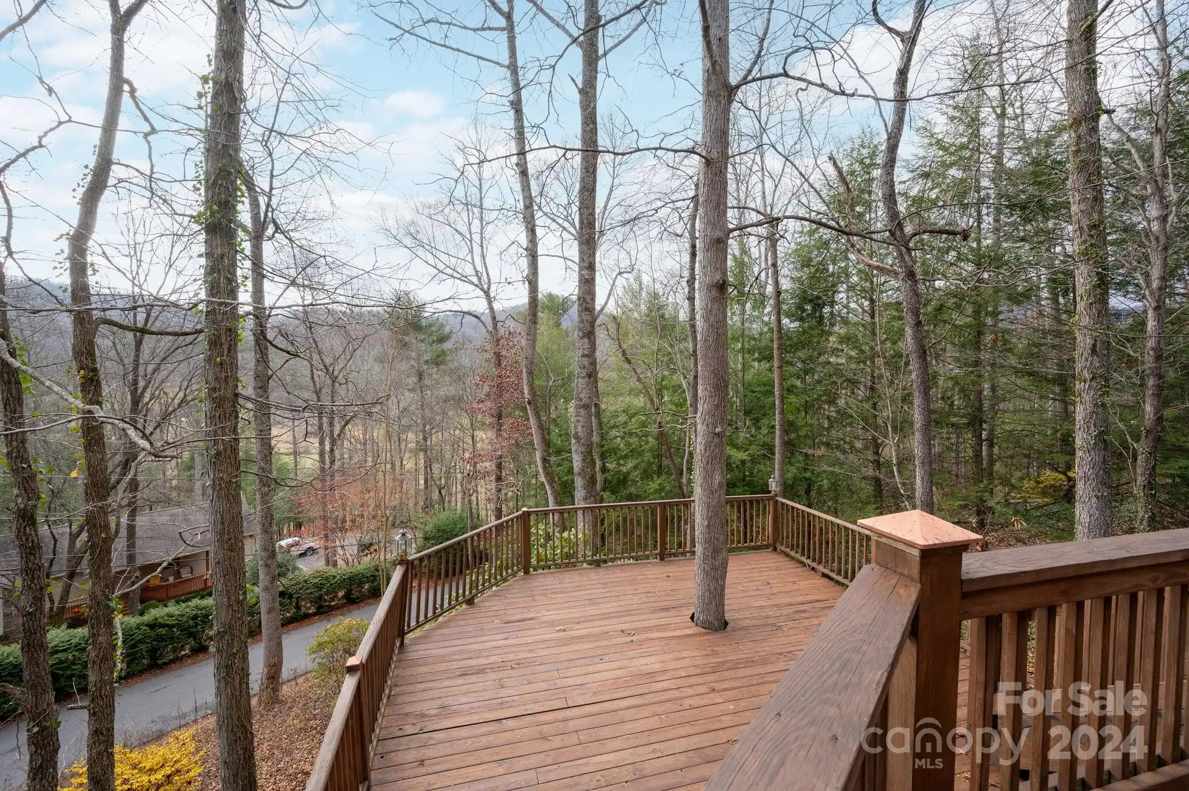Additional Information
Above Grade Finished Area
1902
Appliances
Dishwasher, Dryer, Electric Cooktop, Electric Oven, Electric Water Heater, Microwave, Refrigerator, Washer, Washer/Dryer
Basement
Exterior Entry, Partial, Storage Space, Unfinished
CCR Subject To
Undiscovered
City Taxes Paid To
Asheville
Construction Type
Site Built
ConstructionMaterials
Brick Partial
Directions
From the traffic light in front of the ALDI on Patton Avenue turn into Wilshire Park by taking Wilburn Road. Follow to stop sign and turn right onto Wilshire Drive. Follow around the bend and 65 Wilshire Drive is on the right. Park in either driveway and use the front door.
Door Features
Storm Door(s)
Down Payment Resource YN
1
Elementary School
Unspecified
Flooring
Linoleum, Tile, Wood
Foundation Details
Basement, Crawl Space
Interior Features
Built-in Features, Entrance Foyer, Pantry
Laundry Features
In Kitchen
Lot Features
Level, Wooded
Lot Size Dimensions
160x100
Middle Or Junior School
Unspecified
Mls Major Change Type
Under Contract-Show
Parcel Number
962887344900000
Parking Features
Basement, Driveway
Patio And Porch Features
Patio, Porch
Plat Reference Section Pages
0026/0112
Public Remarks
If your New Year's resolution is to find a new place, you have to check out this Wilshire Park gem. This wonderful home offers a good amount of space, inside and out, in a sweet, walkable neighborhood. The wood-burning fireplace is ready to heat up your heart in the back den. A 200 SF tile sunroom off the kitchen would be a great office, workout space, gardening conservatory or solarium. The 1900 SF layout boasts two good-sized bedrooms and two full bathrooms. The fenced-in backyard features patio space, a wildflower garden and lots of open space for pets or projects. Most of the appliances, roof, gutters, HVAC and water heater have been replaced in the last five years. This house gets great natural light and the hardwood floors will brighten your spirits. There is a side garage on the second driveway and it contains 400 SF of usable space and leads to the basement/crawlspace. Within walking distance are numerous shops and dining spots as well as a bus stop on nearby Patton Avenue.
Road Responsibility
Publicly Maintained Road
Road Surface Type
Concrete, Gravel, Paved
Sq Ft Total Property HLA
1902
SqFt Unheated Basement
200
Subdivision Name
Wilshire Park
Syndicate Participation
Participant Options
Virtual Tour URL Branded
https://listings.outsidein.media/sites/65-wilshire-dr-asheville-nc-28806-13475077/branded
Virtual Tour URL Unbranded
https://listings.outsidein.media/sites/65-wilshire-dr-asheville-nc-28806-13475077/branded



























