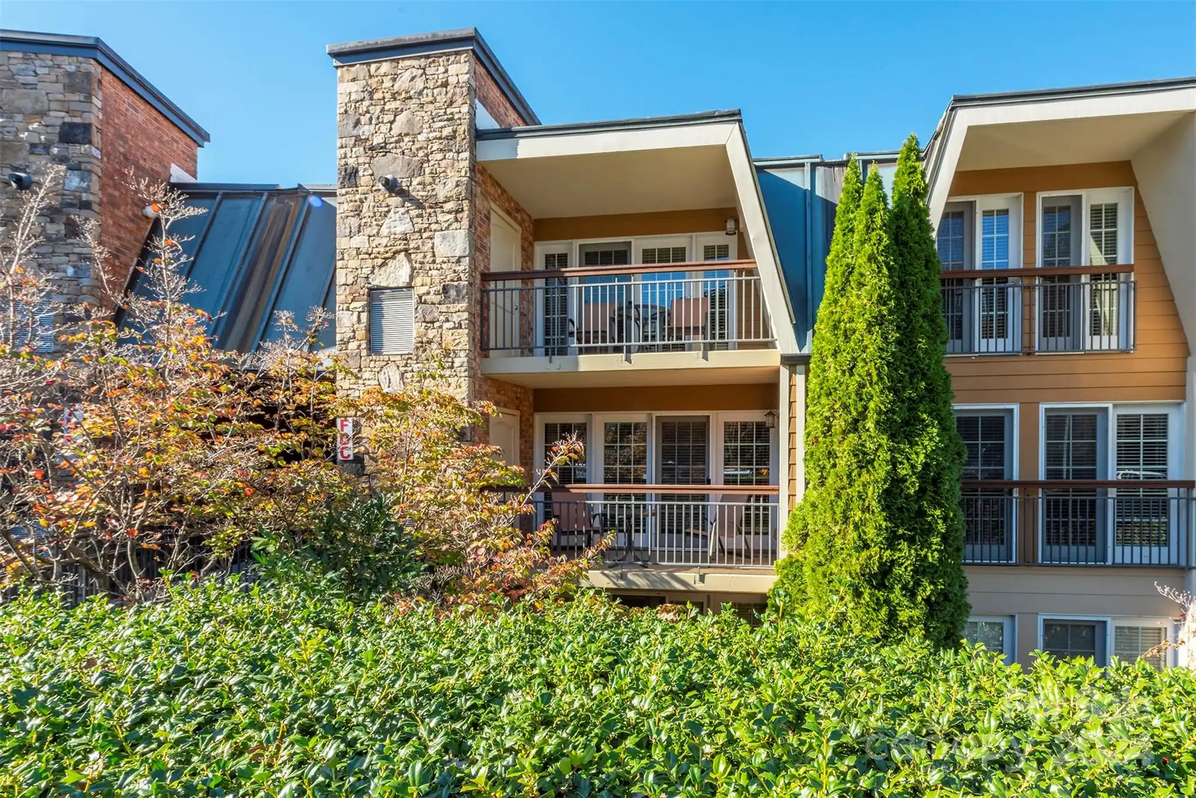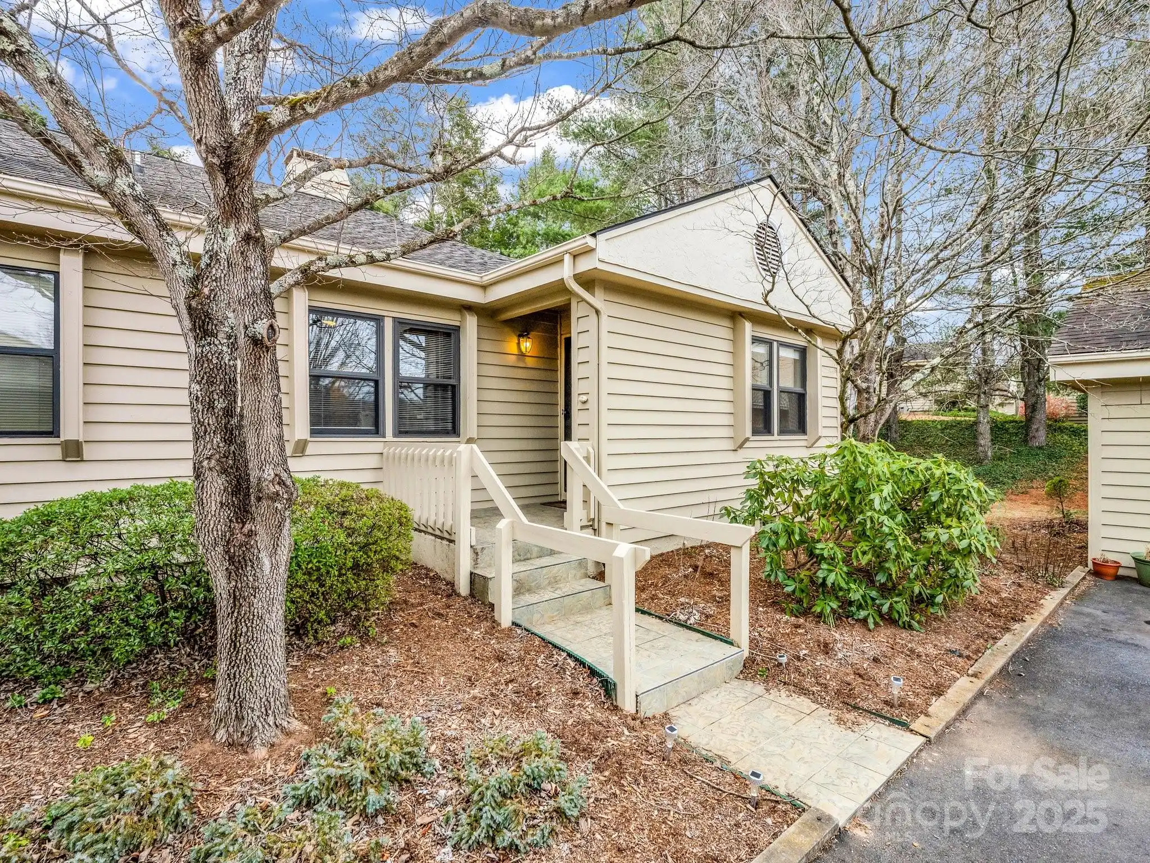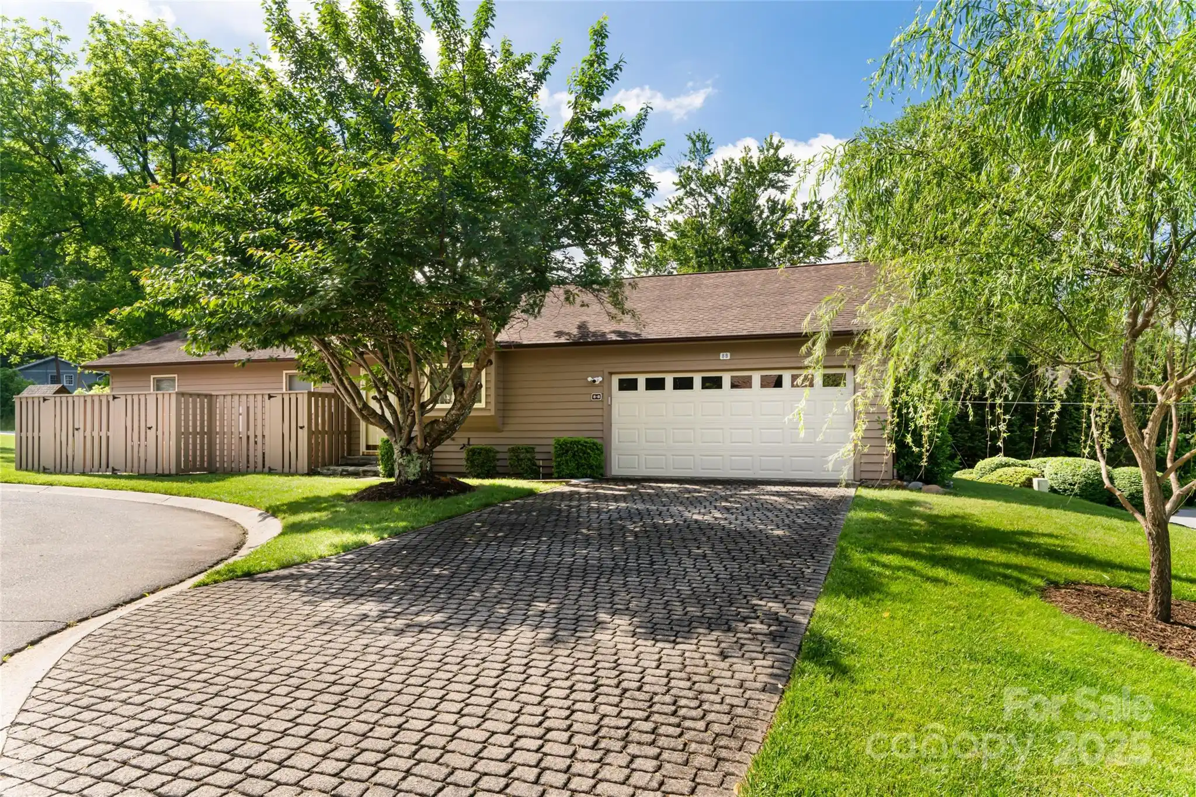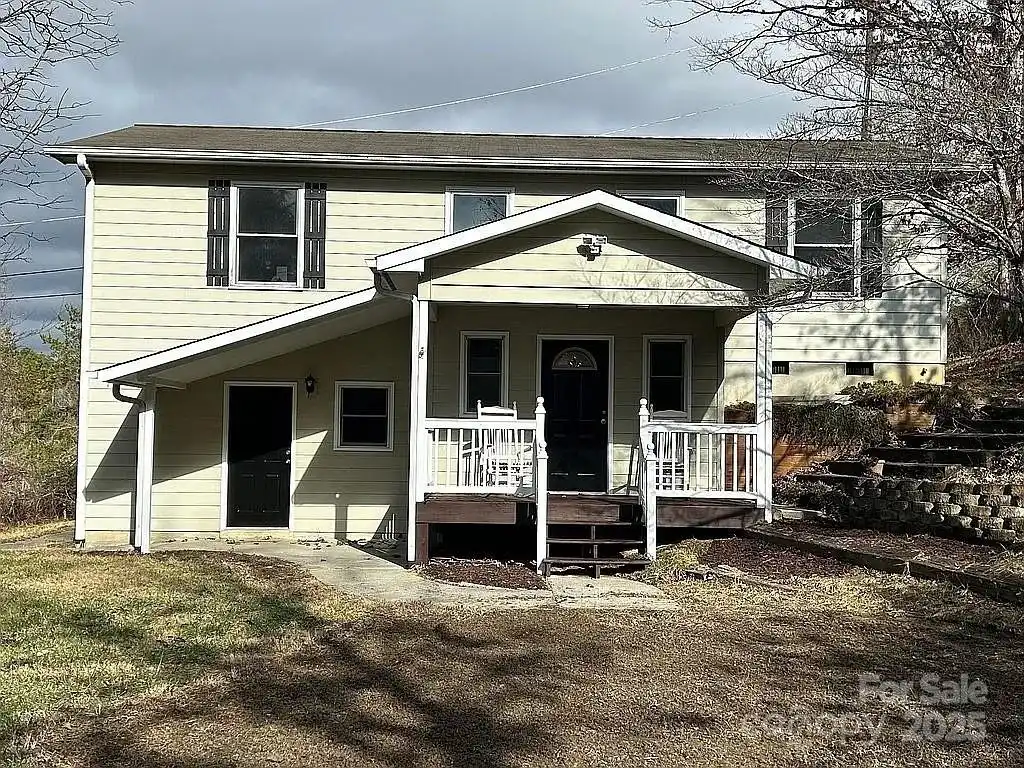Additional Information
Above Grade Finished Area
1143
Appliances
Dishwasher, Dryer, Electric Cooktop, Electric Range, Electric Water Heater, Microwave, Oven, Refrigerator with Ice Maker, Washer, Washer/Dryer
CCR Subject To
Undiscovered
City Taxes Paid To
No City Taxes Paid
Construction Type
Site Built
ConstructionMaterials
Fiber Cement
Cooling
Central Air, Heat Pump
Directions
exit 33 off I-26 or Exit 47 off I-40. Head toward Outlet Mall. Just past Outlet Mall right on Stradley Mountain Rd. Second Right is Vanderbilt Terrace, the house is 200 yards on left. GPS does go to house
Down Payment Resource YN
1
Elementary School
Hominy Valley/Enka
Exclusions
TV Mounts in both living room and guest bedroom. Wall mounted coat rack with mirror on living room wall next to front door. Two wooden shelves behind on living room wall behind the couch.
Foundation Details
Crawl Space
Heating
Central, Heat Pump
Laundry Features
In Hall, Laundry Closet, Upper Level
Lot Features
Hilly, Infill Lot, Paved, Views
Middle Or Junior School
Enka
Mls Major Change Type
Price Decrease
Parcel Number
9626-55-9816-00000
Patio And Porch Features
Covered, Deck, Front Porch, Porch, Side Porch
Plat Reference Section Pages
41
Previous List Price
420000
Public Remarks
Nestled in a quiet neighborhood just moments from shopping, dining, and a grocery store, this charming 2-bedroom, 2.5-bath Arts and Crafts home offers a perfect blend of style and convenience. The main level has an open-concept design with high ceilings and large windows that give an abundance of natural light. The kitchen features granite countertops, a ceramic tile backsplash, a peninsula with a breakfast bar, and stainless steel appliances. The upstairs layout features a split bedroom floor plan, offering privacy and comfort. The spacious primary suite boasts a large ensuite with a generous vanity and a tiled shower/tub combo. The second bedroom, positioned on the opposite side, has convenient access to its own full bathroom located just down the hall. A centrally located laundry area sits just outside both bedrooms, ensuring easy access and added convenience. Finally, outside you'll find an assortment of fruit bearing plants and herbs for you to enjoy throughout the years to come.
Restrictions
No Representation
Road Responsibility
Publicly Maintained Road
Road Surface Type
Concrete, Paved
Security Features
Carbon Monoxide Detector(s)
Sq Ft Total Property HLA
1143
Syndicate Participation
Participant Options
Syndicate To
CarolinaHome.com, IDX, IDX_Address, Realtor.com











































