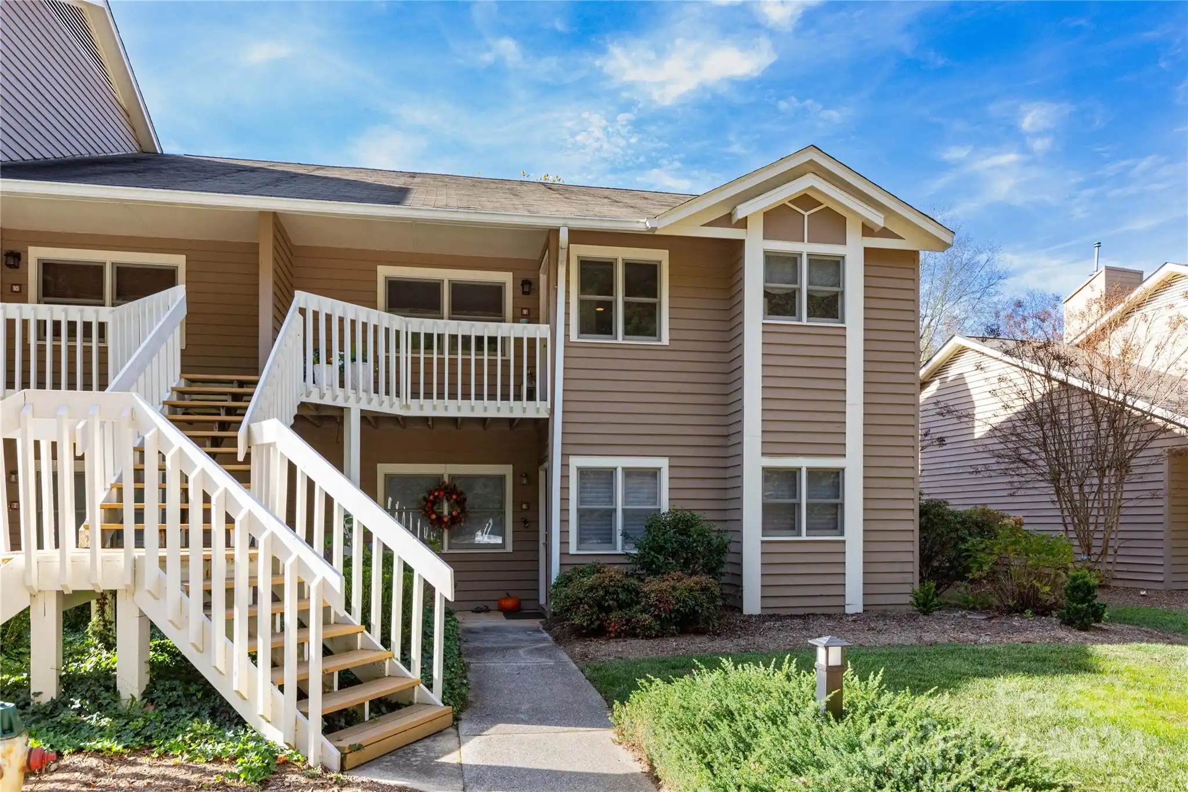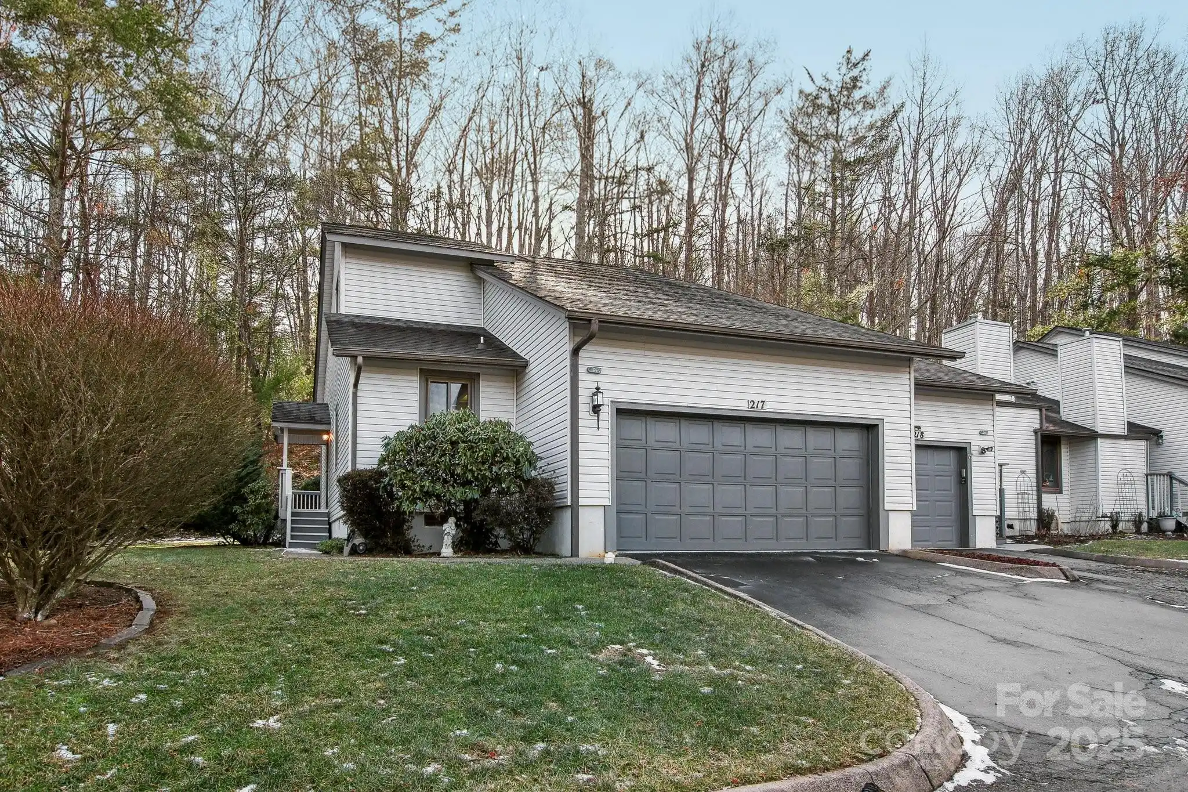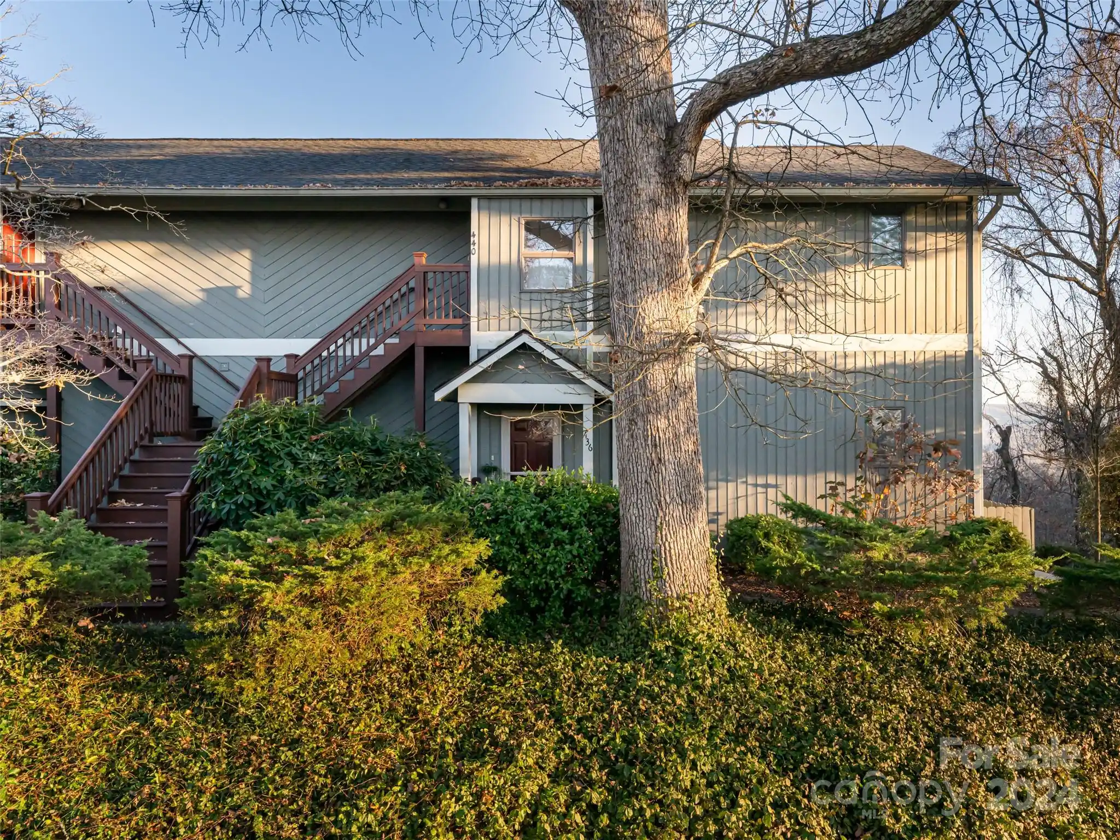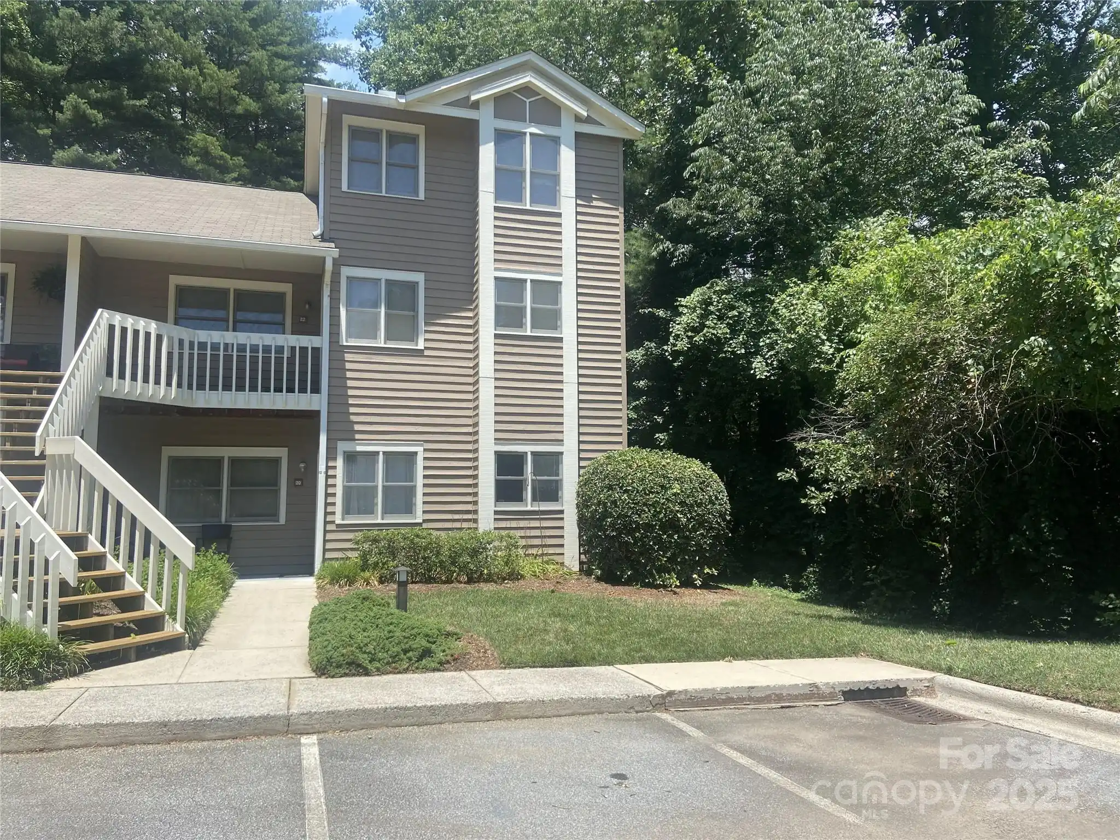Additional Information
Above Grade Finished Area
1393
Appliances
Dishwasher, Gas Range, Microwave, Refrigerator, Washer/Dryer
Association Annual Expense
4392.00
Association Fee Frequency
Monthly
City Taxes Paid To
Asheville
Community Features
Clubhouse, Fitness Center, Gated, Outdoor Pool, Picnic Area, Sidewalks, Street Lights, Tennis Court(s)
Construction Type
Site Built
ConstructionMaterials
Wood
Directions
Starting from Downtown Asheville (e.g., Pack Square) 1. Head east on College St toward Charlotte St – 0.4 miles 2. Continue onto Tunnel Rd (US-70 E) – 2.6 miles 3. Turn left onto Governors View Rd – 0.7 miles 4. Turn left onto Saint Augustine Pl 5. 3103 Saint Augustine Pl will be on your left.
Down Payment Resource YN
1
Elementary School
Haw Creek
Exterior Features
Lawn Maintenance
Fireplace Features
Gas Unvented, Living Room
Foundation Details
Crawl Space
Heating
Forced Air, Natural Gas
Middle Or Junior School
AC Reynolds
Mls Major Change Type
Under Contract-Show
Parcel Number
9658-73-5582-C0BB3
Parking Features
Detached Carport
Pets Allowed
Number Limit, Cats OK
Public Remarks
Welcome to a beautifully updated, single-level living condo in the highly desired Land of the Sky. Spacious living room and open dining room plan are perfect for entertaining. Large primary bedroom and 2nd bedroom. Home includes office/bonus room. Kitchen updates include newer stainless steel appliances, Corian countertops with double sink and stylish light fixtures. Beautifully updated guest bath includes tiled shower, comfort level commode and knock-down textured walls. Most flooring has been updated with the timeless beauty of real hardwood. Step out the living room onto a screened-in patio that allows for hours of relaxation as you enjoy sipping on your favorite beverage. Unmatched location as you are walking distance to the clubhouse, 10 minutes to downtown Asheville and 20 minutes from the airport and only minutes from shopping, fine dining and excellent medical care facilities. Furniture available for purchase outside of home purchase or could be included with acceptable offer.
Road Responsibility
Private Maintained Road
Road Surface Type
Asphalt, Paved
Security Features
Carbon Monoxide Detector(s)
Sq Ft Total Property HLA
1393
Subdivision Name
Cloisters
Syndicate Participation
Participant Options
Syndicate To
CarolinaHome.com, IDX, IDX_Address, Realtor.com







































