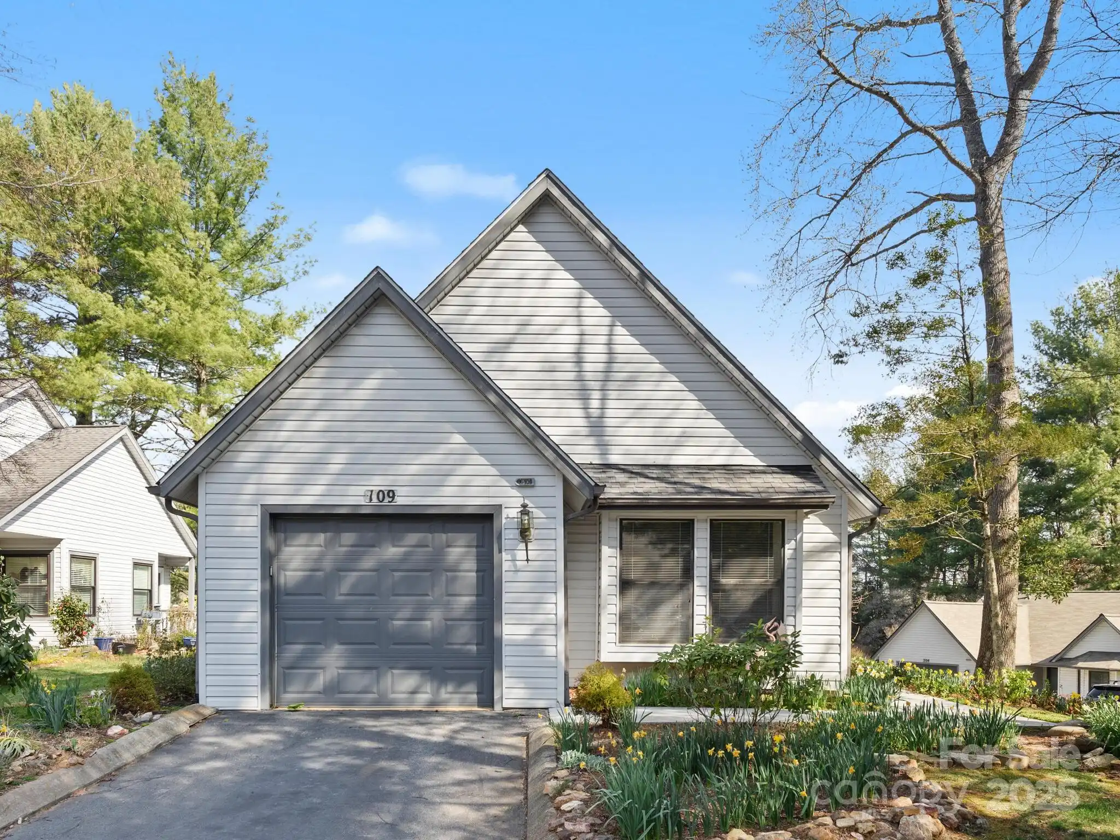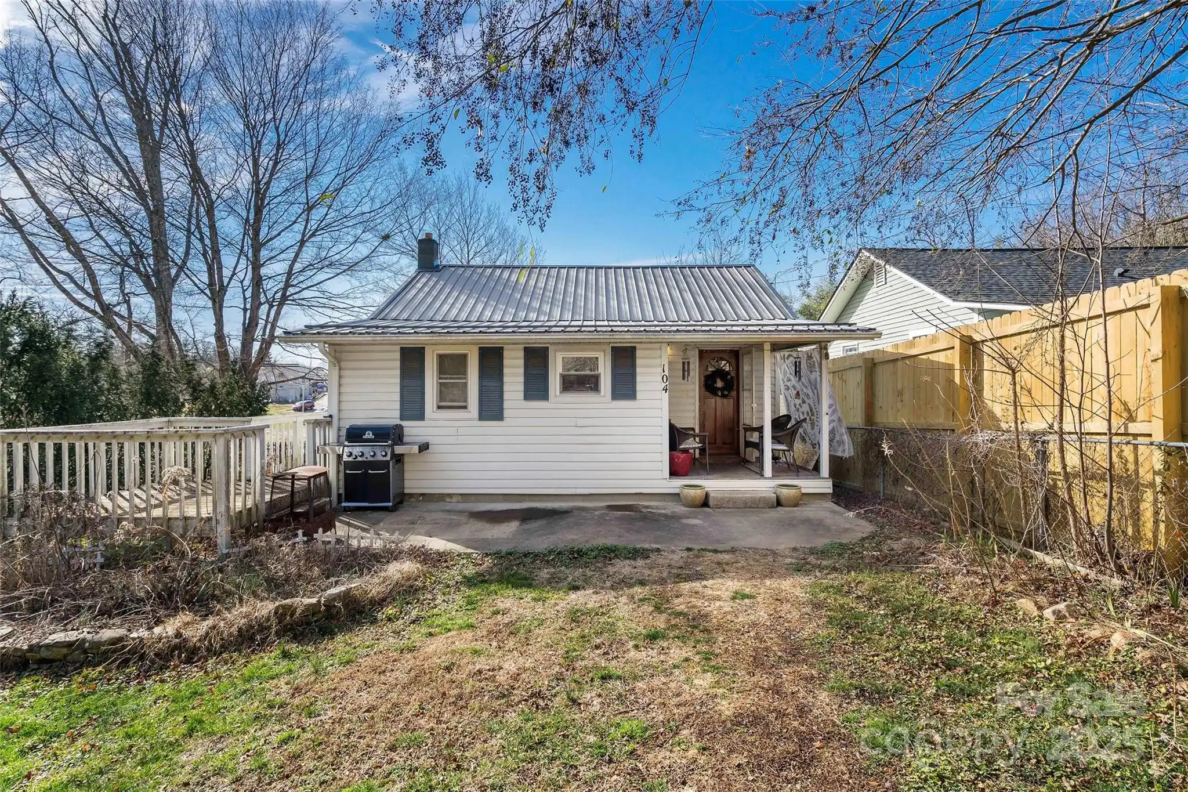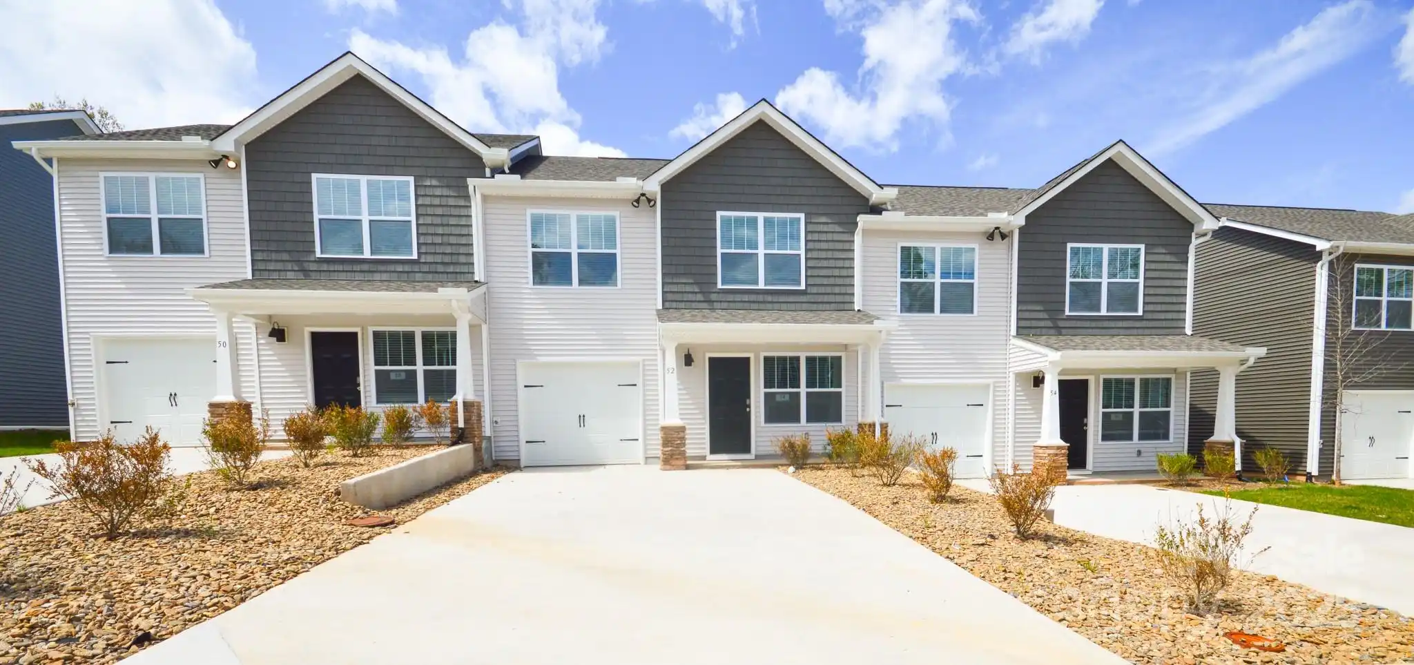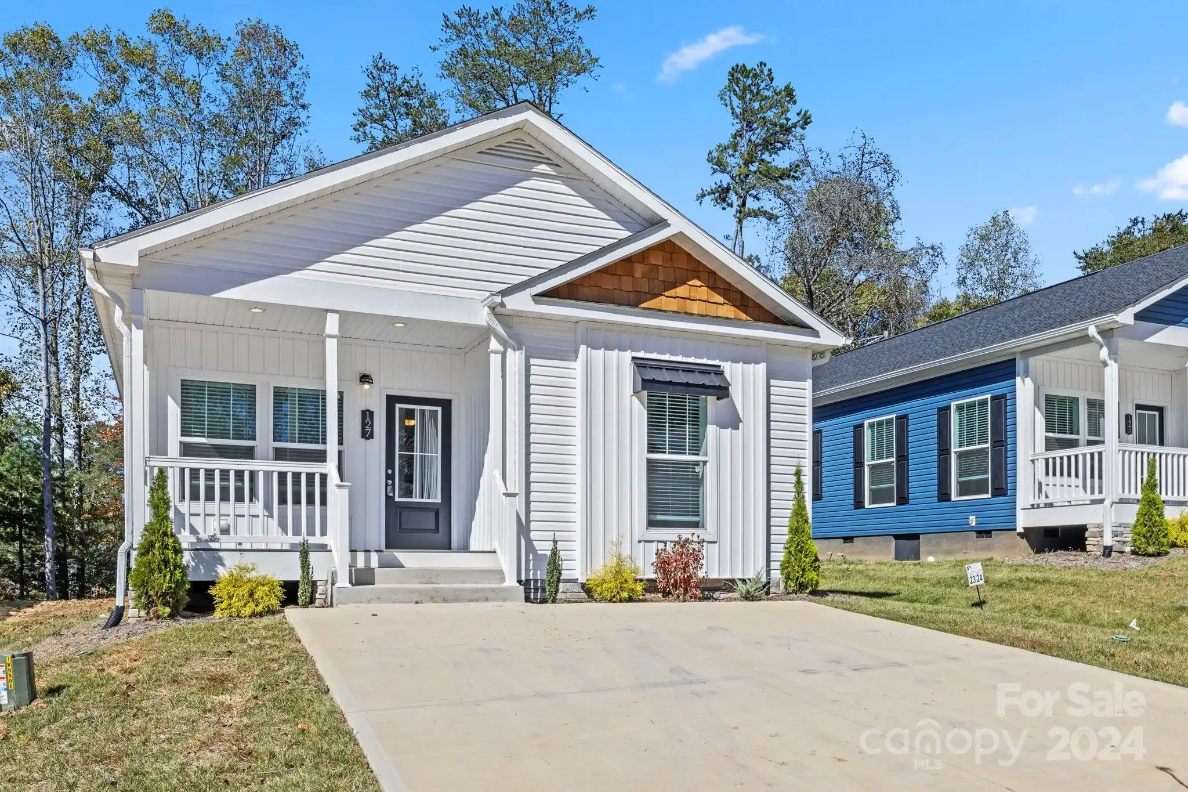Additional Information
Above Grade Finished Area
780
Additional Parcels YN
false
Appliances
Dishwasher, Disposal, Electric Oven, Electric Range, Electric Water Heater, Microwave, Refrigerator with Ice Maker
Basement
Exterior Entry, Interior Entry, Walk-Out Access, Walk-Up Access
Below Grade Finished Area
696
Builder Name
McCourry Construction Inc.
CCR Subject To
Undiscovered
City Taxes Paid To
Woodfin
Construction Type
Site Built
ConstructionMaterials
Fiber Cement, Synthetic Stucco
Development Status
Completed
Directions
From downtown Asheville, Take I-26 towards Elk Mountain Road (exit 24). Turn left onto Elk Mountain Road. Turn right onto Cottage Street. Turn left onto Parkwood Avenue. 33 Parkwood Avenue is on the right. Sign in the yard.
Down Payment Resource YN
1
Elementary School
Woodfin/Eblen
Flooring
Concrete, Tile, Wood
Foundation Details
Basement
Interior Features
Attic Other, Open Floorplan, Walk-In Closet(s)
Laundry Features
In Basement, Laundry Room
Lot Features
Rolling Slope
Middle Or Junior School
Clyde A Erwin
Mls Major Change Type
Price Decrease
Parcel Number
973055269000000
Patio And Porch Features
Covered, Deck, Front Porch, Patio
Previous List Price
419000
Public Remarks
Brand-new, two-level bungalow on a no-through street in Woodfin, conveniently nestled between Asheville and Weaverville. Enjoy endless opportunities to explore the region’s amenities, plus lots of healthy outdoor living - relax on the covered front porch, grill on the sunny back deck, or watch summer fireflies from the covered, lower-level patio. The main level’s open floor plan includes the bright living room and kitchen with stainless steel appliances, granite counters, and is perfect for gathering with friends and family. The spacious primary bedroom on the main level features a walk-in closet and ensuite full bath. A fully finished lower level boasts two bedrooms, a full bath, a laundry room, a utility room, and access to the covered patio and large backyard. Durable LP Smart siding and an architectural shingle roof. Plenty of off-street parking. Enjoy living just 2 miles to all downtown Asheville has to offer.
Road Responsibility
Publicly Maintained Road
Road Surface Type
Gravel, Paved
Sq Ft Total Property HLA
1476
Subdivision Name
Woodfin Park
Syndicate Participation
Participant Options
Syndicate To
IDX, IDX_Address, Realtor.com
Virtual Tour URL Branded
https://listings.outsidein.media/sites/33-parkwood-ave-woodfin-nc-28804-6645919/branded
Virtual Tour URL Unbranded
https://listings.outsidein.media/sites/33-parkwood-ave-woodfin-nc-28804-6645919/branded




































