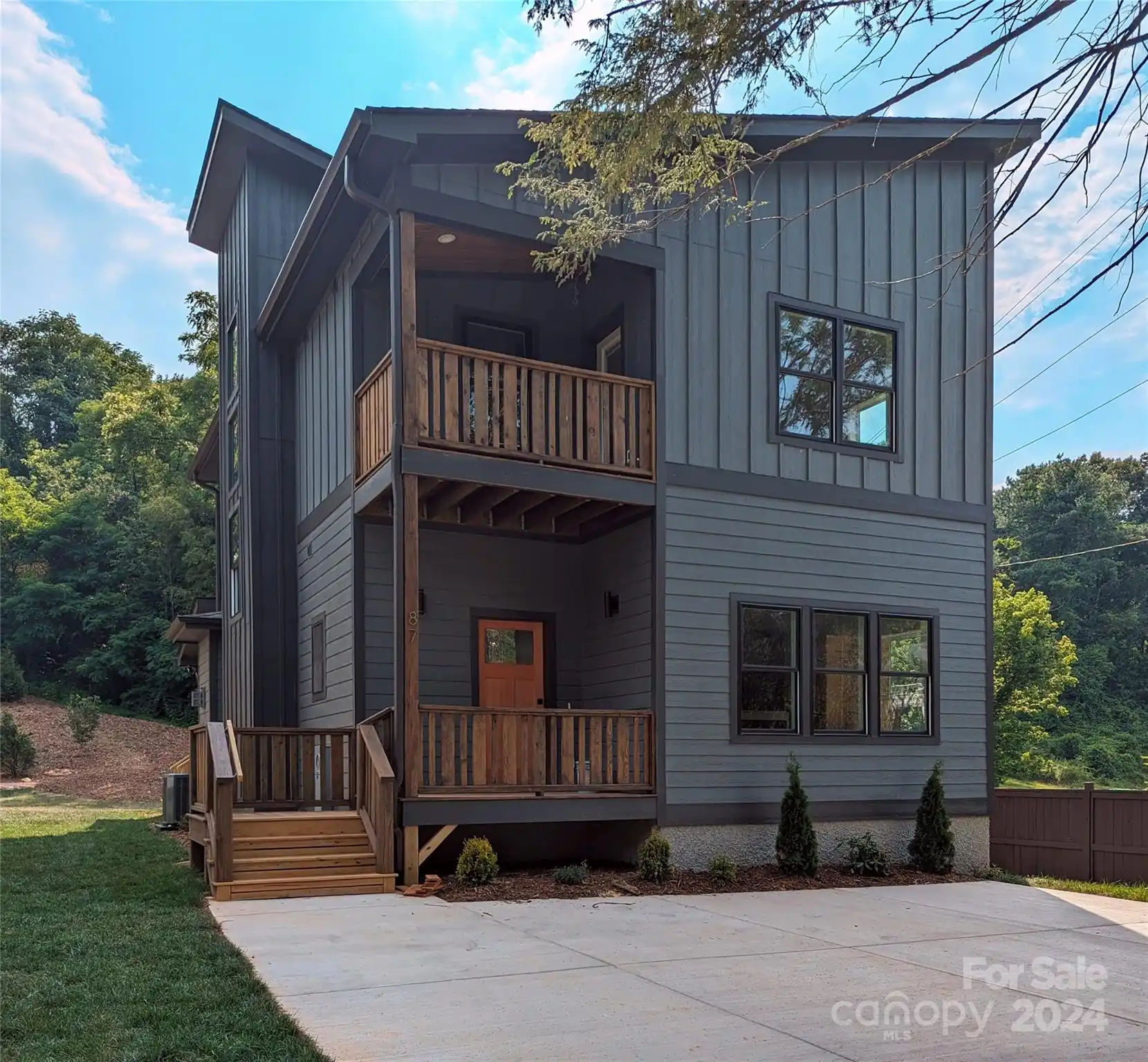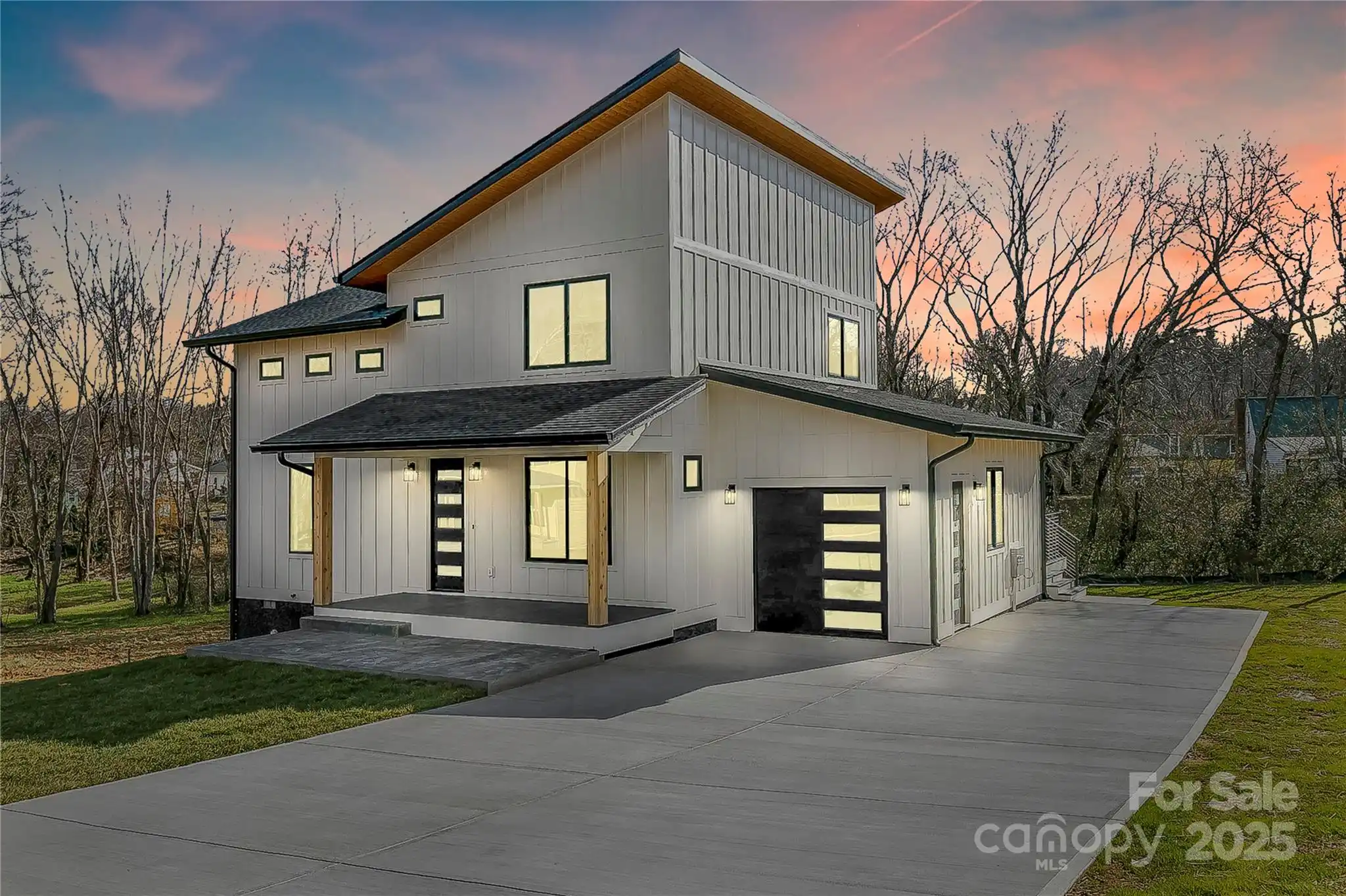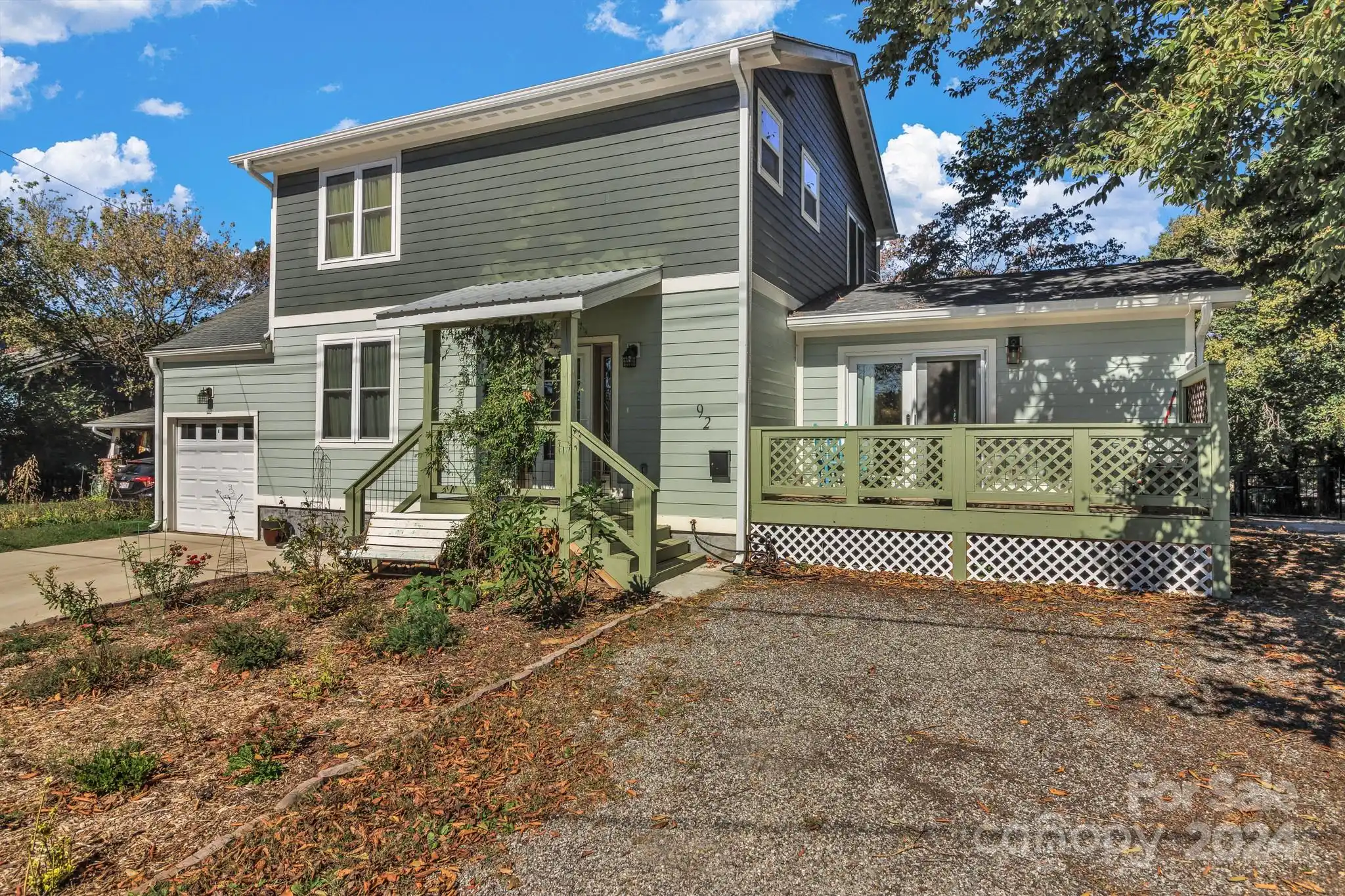Additional Information
Above Grade Finished Area
1763
Appliances
Dishwasher, Disposal, Electric Oven, ENERGY STAR Qualified Refrigerator, Exhaust Hood, Gas Cooktop, Refrigerator
Association Annual Expense
475.00
Association Fee Frequency
Annually
Association Name
The Lakeview Park Owners Association
Basement
Basement Garage Door, Basement Shop, Daylight, Exterior Entry, Storage Space, Unfinished, Walk-Out Access, Walk-Up Access
City Taxes Paid To
Asheville
Community Features
Clubhouse, Fitness Center, Golf, Outdoor Pool, Putting Green, Tennis Court(s), Walking Trails, Lake Access
Construction Type
Site Built
ConstructionMaterials
Stone, Wood
CumulativeDaysOnMarket
170
Directions
25 north (Merrimon Ave) to a right on Wembly. Follow Wembly, it will change to Windsor by the Country Club. it will be the second house on the left on Windsor after you pass Stratford Rd. GPS will easily direct you to 330 Windsor Rd.
Door Features
Insulated Door(s), Screen Door(s)
Down Payment Resource YN
1
Elementary School
Unspecified
Fireplace Features
Gas, Gas Log, Gas Vented, Living Room
Flooring
Linoleum, Tile, Wood
Foundation Details
Basement
Green Verification Count
1
HOA Subject To Dues
Mandatory
Interior Features
Attic Other, Storage
Laundry Features
Electric Dryer Hookup, In Basement, Inside
Lot Features
Sloped, Wooded
Middle Or Junior School
Unspecified
Mls Major Change Type
Temporarily Off Market
Parcel Number
974038910300000
Parking Features
Basement, Driveway, Garage Door Opener, Garage Faces Side
Patio And Porch Features
Covered, Deck, Front Porch
Plat Reference Section Pages
16/75
Previous List Price
749500
Public Remarks
Being sold As Is. This single story home, with unfinished daylight basement with high ceilings, steps away from the Country Club of Asheville and part of beautiful Lakeview Park with access to Beaver Lake, is on the market for the first time in many decades. It has been recently repainted with kitchen and lighting fixtures updated. With a little more love it but could be a stunning property using creativity. When you enter this old charmer you will be greeted by a warm fireplace, beautiful hardwood floors and room for friends. 3 bedrooms and 2 baths on the main level along with several other rooms open for interpretation. With 0.55 acres containing charming rock stairs and walls, there is ample land behind for an addition. You will love the gentle, serene nature of the surroundings. Agent is co-executor and one of the heirs to the estate.
Restrictions Description
The property id deed restricted by covenants, conditions and restrictions from the original deed.
Road Responsibility
Publicly Maintained Road
Road Surface Type
Concrete, Paved
Security Features
Carbon Monoxide Detector(s), Smoke Detector(s)
Sq Ft Total Property HLA
1763
SqFt Unheated Basement
1567
Subdivision Name
Lakeview Park
Syndicate Participation
Participant Options
Utilities
Cable Available, Electricity Connected, Gas
Water Body Name
Beaver Lake
Window Features
Insulated Window(s), Storm Window(s)























