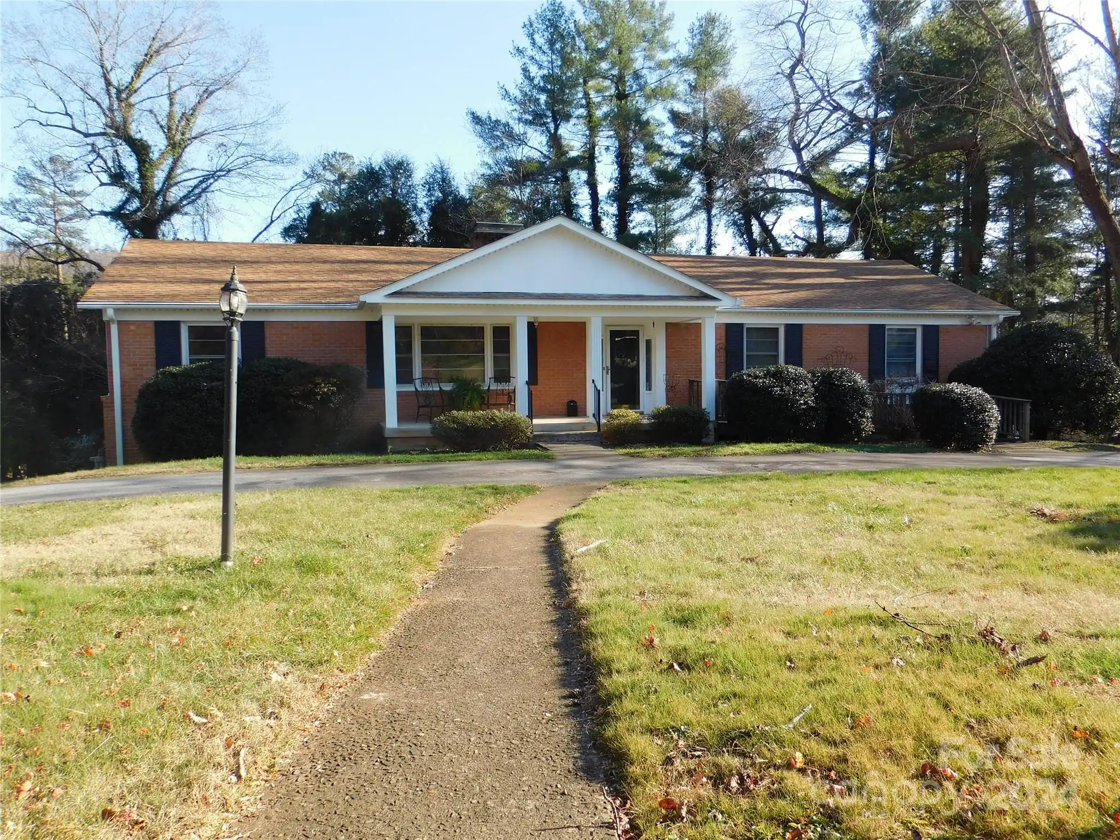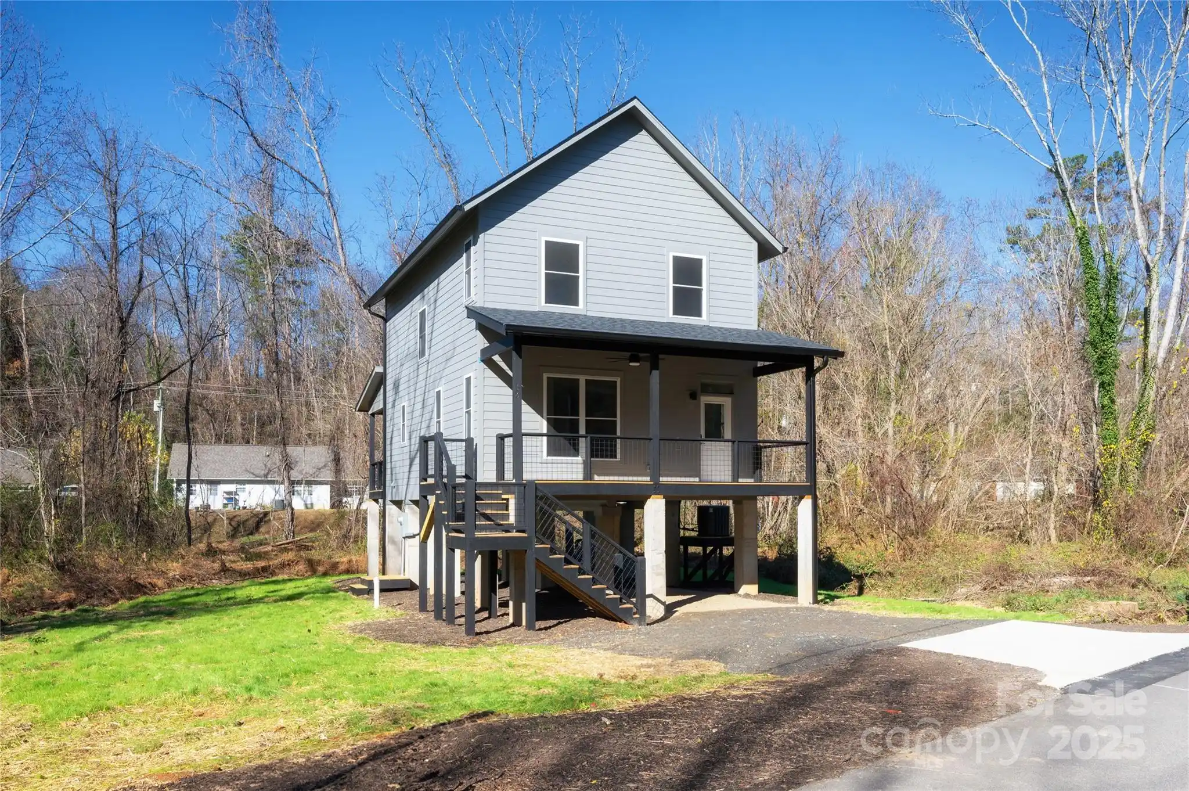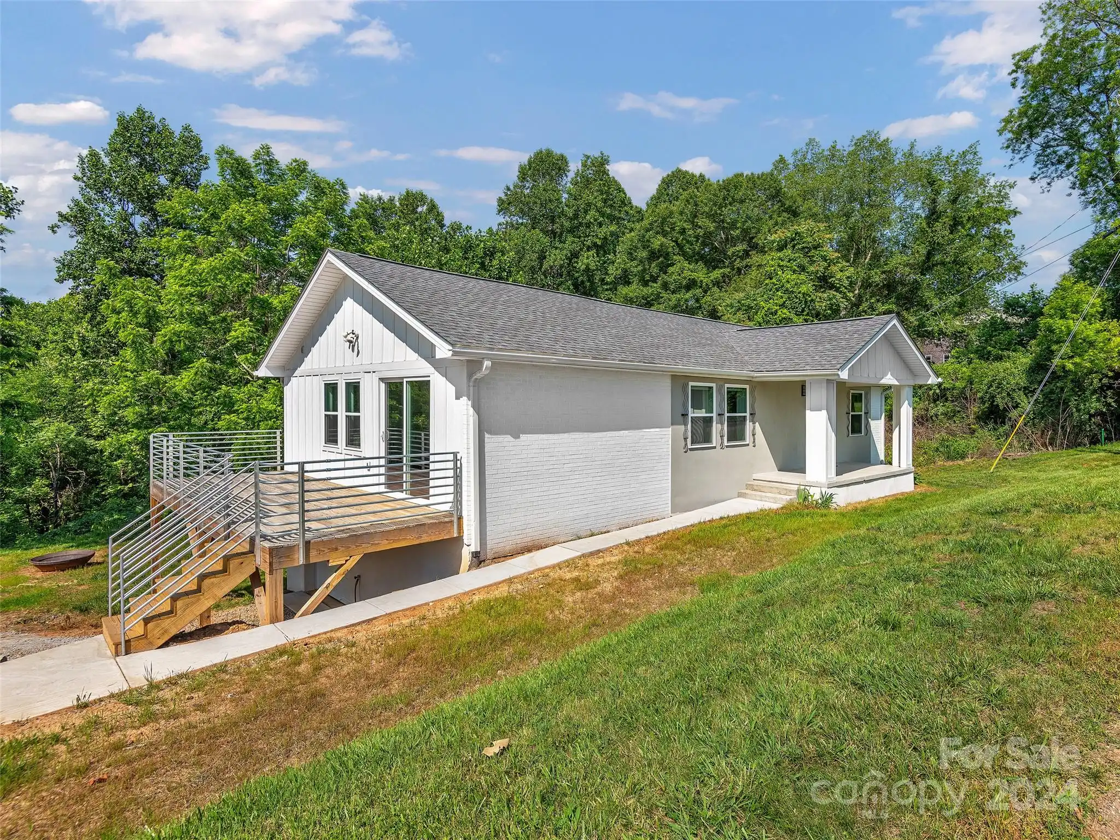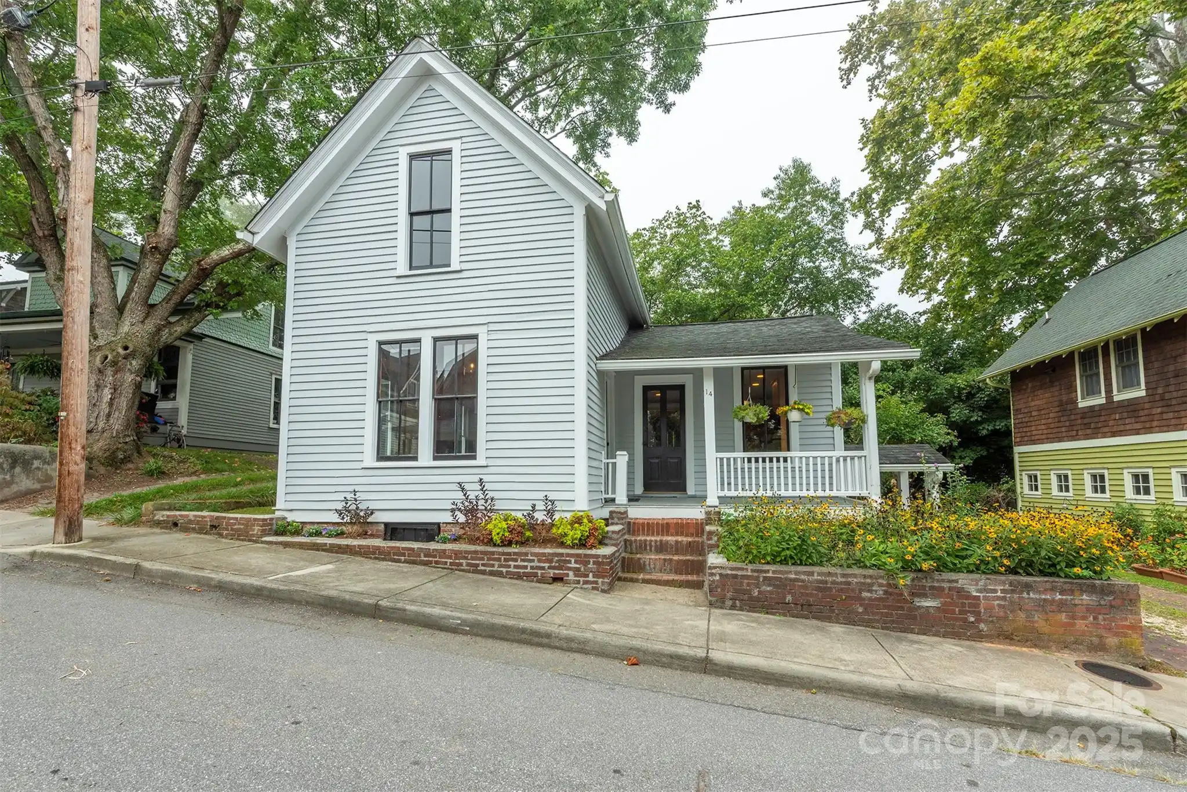Additional Information
Above Grade Finished Area
1887
Accessibility Features
Two or More Access Exits
Appliances
Dishwasher, Disposal, Dryer, Electric Cooktop, Electric Oven, Exhaust Fan, Exhaust Hood, Gas Water Heater, Ice Maker, Microwave, Oven, Plumbed For Ice Maker, Refrigerator, Self Cleaning Oven, Washer
City Taxes Paid To
Asheville
Construction Type
Site Built
ConstructionMaterials
Hardboard Siding
Cooling
Ceiling Fan(s), Central Air, Ductless
Development Status
Completed
Directions
From Downtown Asheville, take Biltmore Avenue South to right on Hospital Dr, left on Victoria Rd toward AB Tech, right on Oakland. 92 Oakland is on the right.
Door Features
Insulated Door(s)
Down Payment Resource YN
1
Elementary School
Asheville City
Foundation Details
Crawl Space, Other - See Remarks
Heating
Forced Air, Natural Gas
Interior Features
Breakfast Bar, Kitchen Island, Open Floorplan
Laundry Features
Electric Dryer Hookup, Laundry Closet, Main Level, Upper Level, Other - See Remarks
Lot Features
Level, Paved, Views
Middle Or Junior School
Asheville
Mls Major Change Type
Temporarily Off Market
Parcel Number
9648-23-1076-00000
Parking Features
Driveway, Attached Garage, Parking Space(s)
Patio And Porch Features
Balcony, Covered, Deck, Front Porch, Porch, Rear Porch, Screened
Previous List Price
725000
Public Remarks
Rare opportunity for Asheville City Living! This 2022 totally rebuilt southside home is located under 2 miles from the heart of dynamic Asheville with prize winning restaurants, breweries, shops, and entertainment. The generous interior is enhanced by 680 ft of outdoor living including expansive upper deck with view of city set against the mountains. The large lower screened porch off the kitchen with high end appliances and granite island sitting 6 is perfect for entertaining. The first floor also includes spacious living/dining room with cathedral ceiling and deck, ensuite bedroom with walk in shower, laundry/half bath, and beautiful hardwood floors throughout. The upper floor consists of 2 bedrooms, full bath, laundry, office and living room with gorgeous city views. The garage is perfect for small car, storage, or a workshop. This beautiful, well-built home is conveniently located near everything Asheville has to offer so make sure to book your appointment today!
Restrictions
No Representation, Use
Road Responsibility
Publicly Maintained Road
Road Surface Type
Concrete, Gravel, Paved
Security Features
Carbon Monoxide Detector(s)
Sq Ft Total Property HLA
1887
Syndicate Participation
Participant Options
Utilities
Cable Available, Wired Internet Available
Window Features
Insulated Window(s)






























