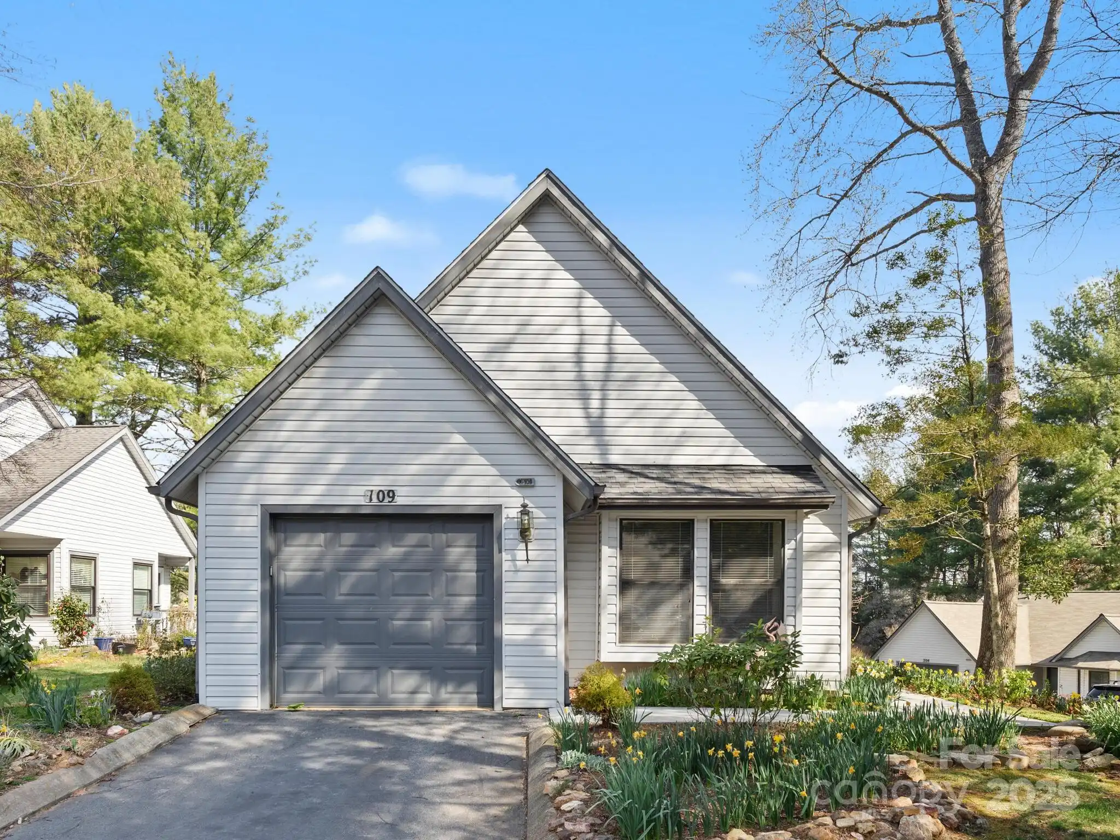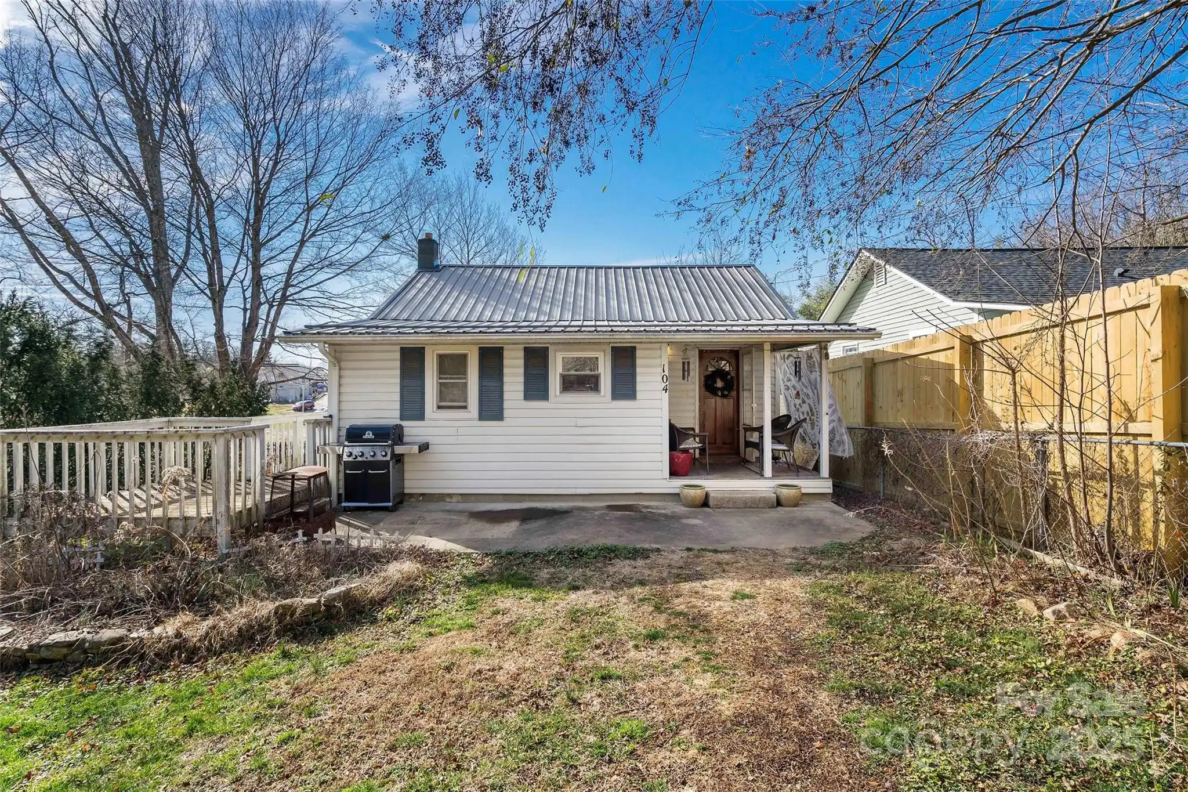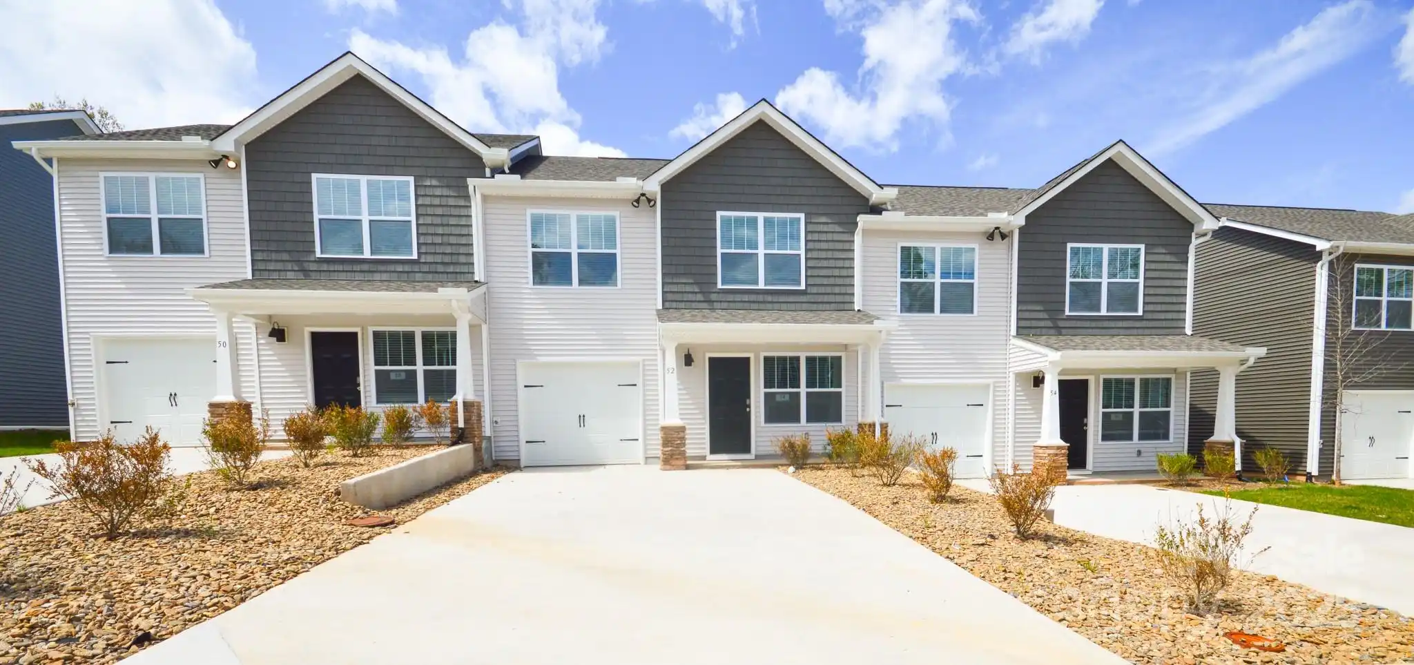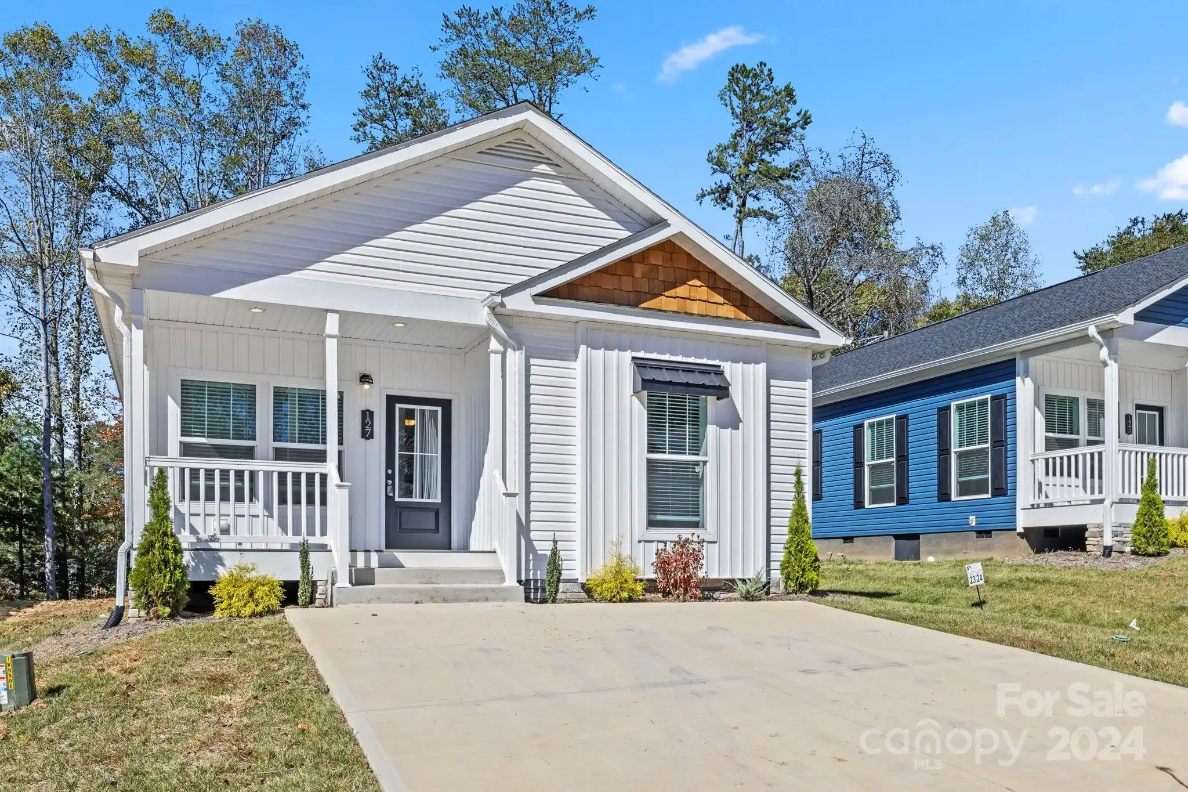Additional Information
Above Grade Finished Area
1378
Appliances
Dishwasher, Disposal, Dryer, Electric Oven, Electric Range, Microwave, Refrigerator, Washer, Washer/Dryer
CCR Subject To
Undiscovered
City Taxes Paid To
Woodfin
Construction Type
Site Built
ConstructionMaterials
Hardboard Siding
Cooling
Ceiling Fan(s), Heat Pump
Directions
From Downtown Ashevillle, follow 240 to 26 West 19/23 North to Exit 24/Elk Mountain Road. Merge onto Elk Mountain Road and follow .2 mile, then turn right onto Elkwood Avenue and follow .1 mile. Turn right onto Walnut Lane and follow to house on right after .2 mile.
Down Payment Resource YN
1
Elementary School
Woodfin/Eblen
Foundation Details
Crawl Space
Laundry Features
Upper Level
Middle Or Junior School
Clyde A Erwin
Mls Major Change Type
Price Decrease
Other Structures
Outbuilding
Parcel Number
9730-71-1948-00000
Patio And Porch Features
Covered, Front Porch, Rear Porch
Plat Reference Section Pages
185/110
Previous List Price
408000
Public Remarks
Beautifully constructed 2018 modern home, perfectly situated with city and mountain views — all within a 3-mile radius of Beaver Lake, Downtown Asheville, and the River Arts District (RAD). Designed for low-maintenance living, this home offers a seamless blend of style and convenience. Inside, you'll find 3 spacious bedrooms, 2.5 bathrooms, soaring 9-foot ceilings, and oversized windows that flood the home with natural light. Modern finishes include granite counters, stainless steel appliances, gorgeous tiled bathrooms, generous cabinetry, a climate-controlled crawlspace, an additional storage building and more! The lot offers ample outdoor space to enjoy— and inside remains remarkably quiet. Whether you're looking for a full-time residence or a stylish retreat close to Asheville’s best dining, trails, and shopping — this is an incredible value in a prime location! (Note: Damaged trailers on Walnut are scheduled for removal per Town of Woofin Helene recovery plans.)
Road Responsibility
Publicly Maintained Road
Road Surface Type
Asphalt, Paved
Sq Ft Total Property HLA
1378
Syndicate Participation
Participant Options
Syndicate To
IDX, IDX_Address, Realtor.com
Virtual Tour URL Branded
https://www.zillow.com/view-imx/a31b3a4f-e2c2-4b4d-85e7-eec1f740d0c4?setAttribution=mls&wl=true&initialViewType=pano&utm_source=dashboard
Virtual Tour URL Unbranded
https://www.zillow.com/view-imx/a31b3a4f-e2c2-4b4d-85e7-eec1f740d0c4?setAttribution=mls&wl=true&initialViewType=pano&utm_source=dashboard
Window Features
Insulated Window(s)
Zoning Specification
CWO-R7

























