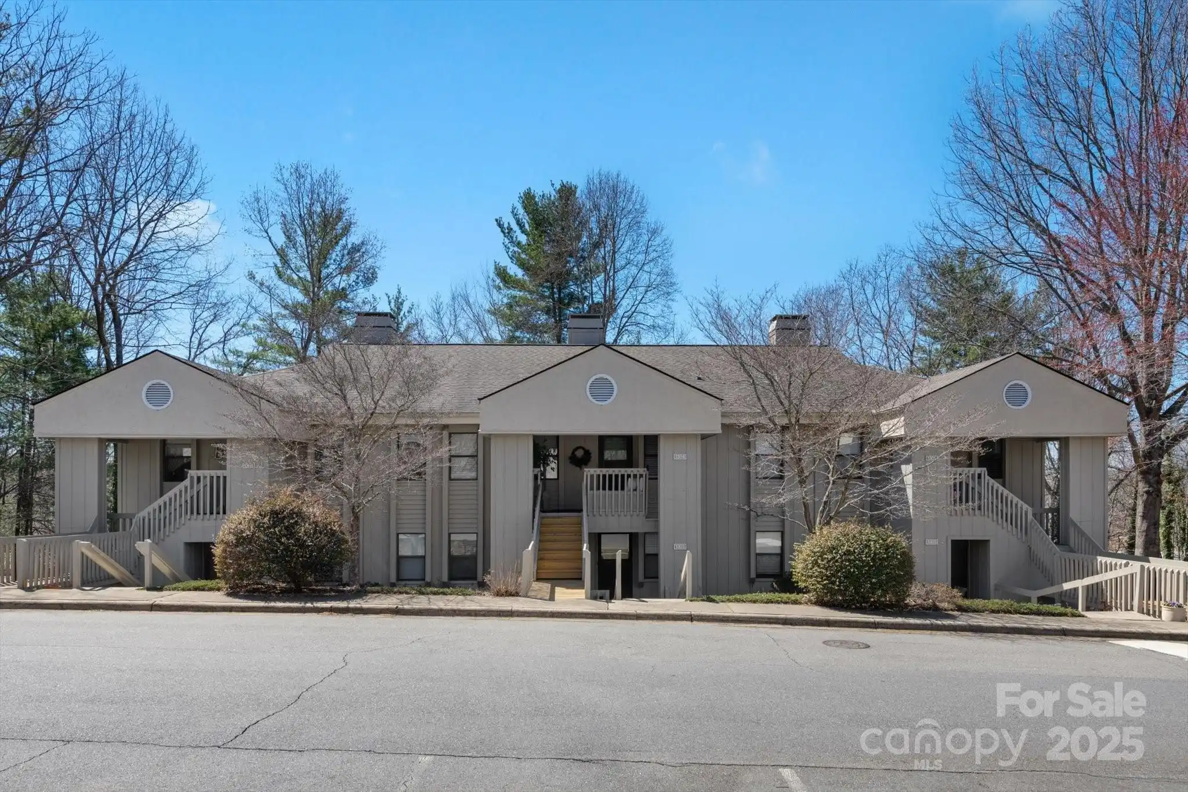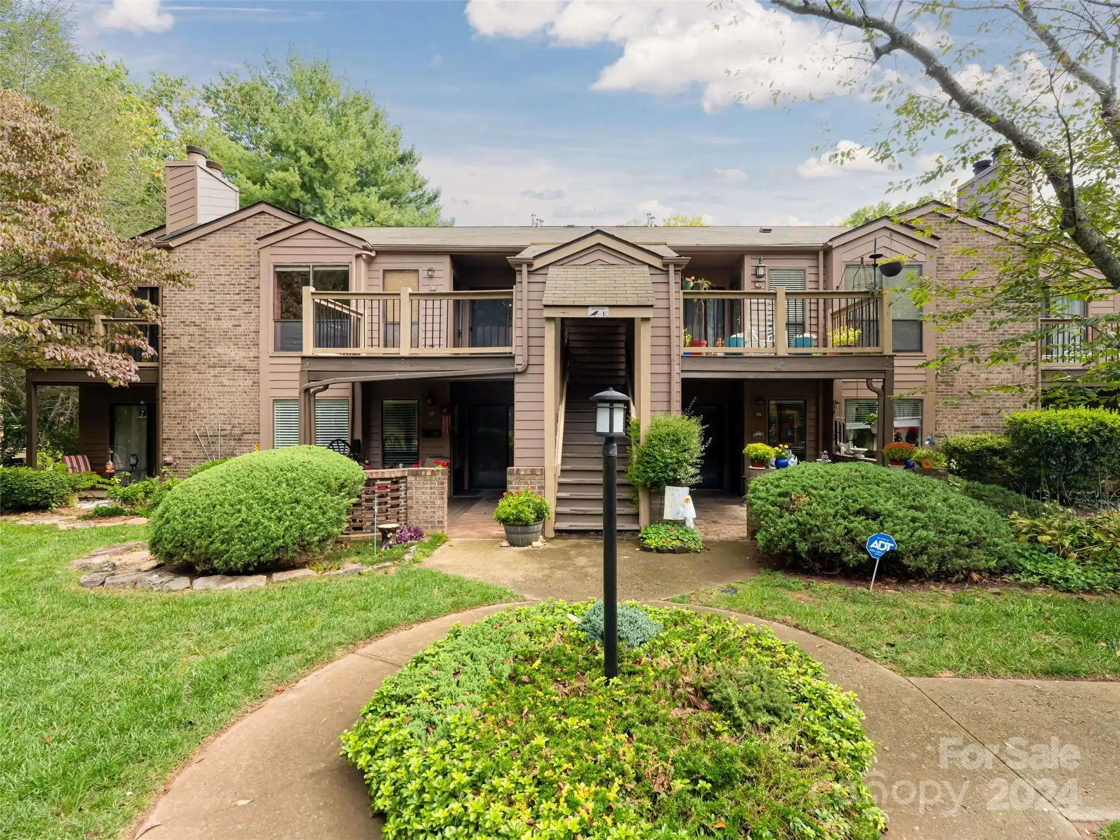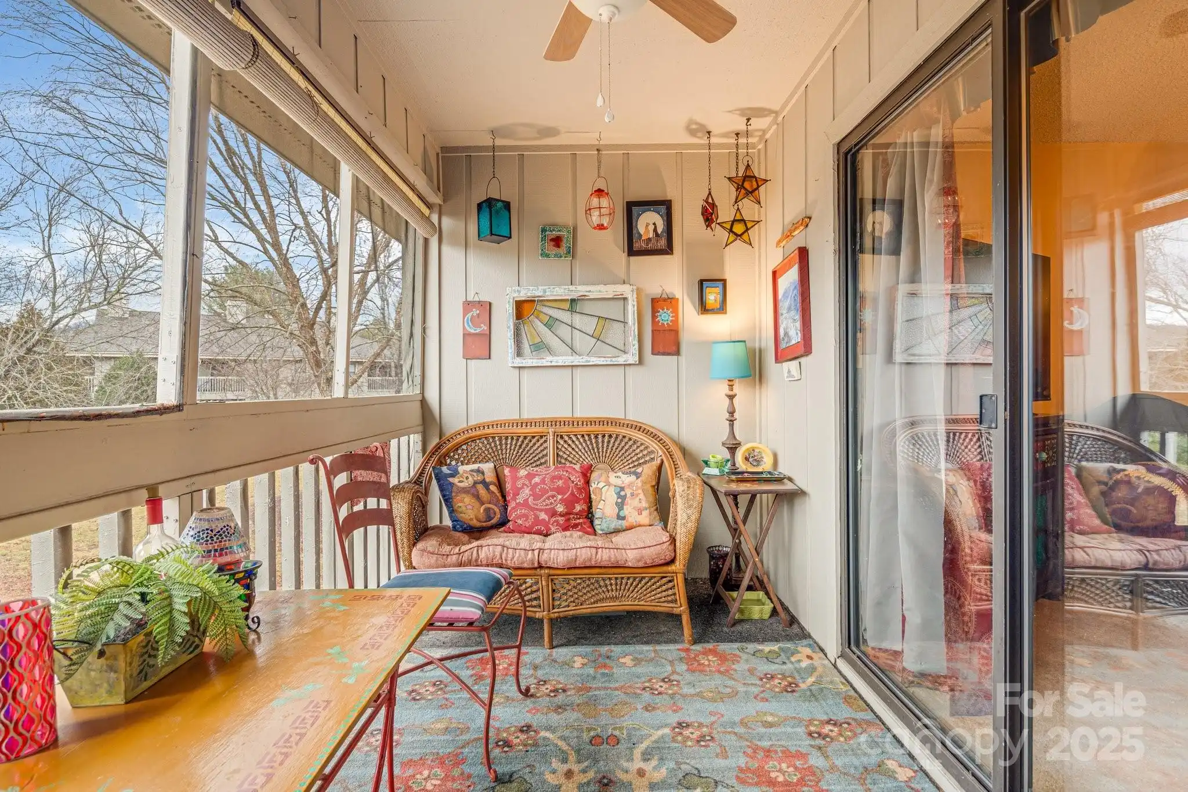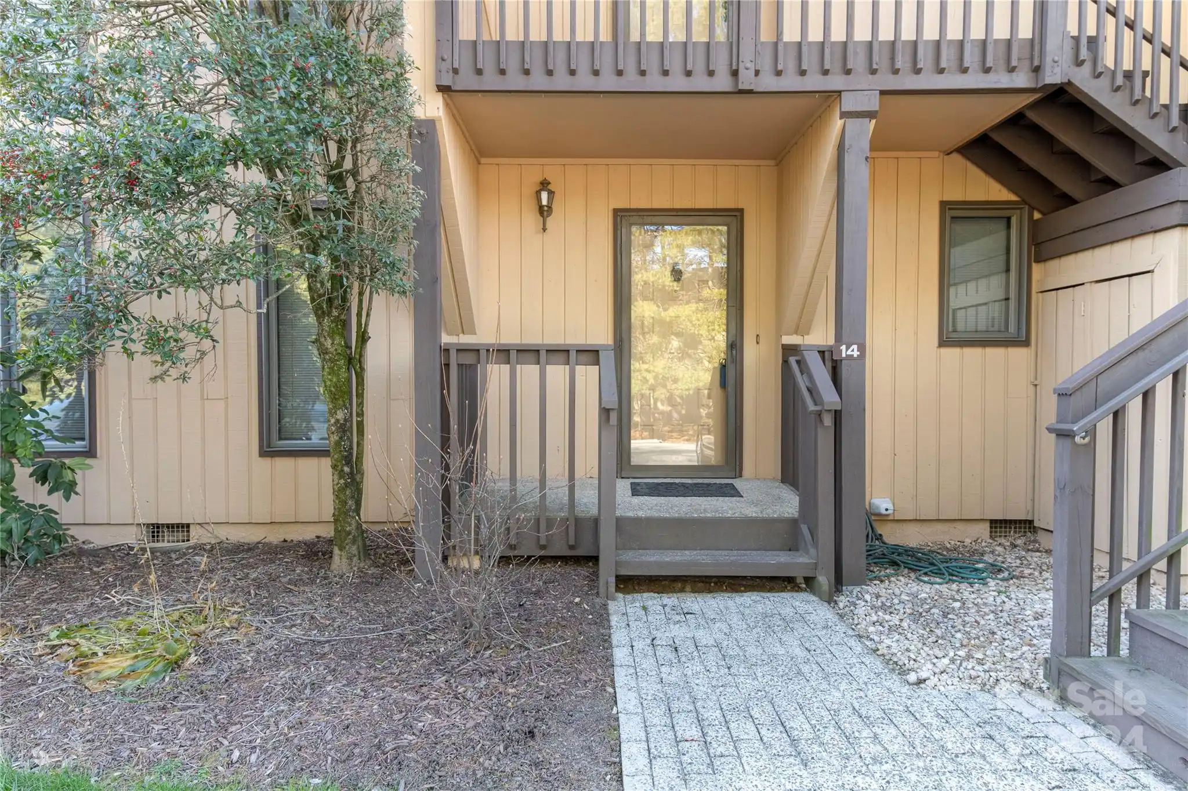Additional Information
Above Grade Finished Area
1350
Additional Parcels YN
false
Appliances
Dishwasher, Disposal, Dryer, Electric Oven, Electric Range, Electric Water Heater, Exhaust Hood, Microwave, Refrigerator, Washer, Washer/Dryer
Association Annual Expense
4824.00
Association Fee Frequency
Monthly
Association Name
Baldwin Real Estate
Association Phone
828-684-3400
City Taxes Paid To
Asheville
Community Features
Clubhouse, Gated, Outdoor Pool, Tennis Court(s)
Construction Type
Site Built
ConstructionMaterials
Hardboard Siding
Directions
GPS will get you there
Door Features
Mirrored Closet Door(s), Screen Door(s), Sliding Doors, Storm Door(s)
Down Payment Resource YN
1
Elementary School
Unspecified
Exterior Features
Lawn Maintenance
Fireplace Features
Gas Unvented, Living Room
Foundation Details
Crawl Space
HOA Subject To Dues
Mandatory
Interior Features
Split Bedroom
Laundry Features
Electric Dryer Hookup, In Hall, Laundry Closet, Washer Hookup
Middle Or Junior School
Unspecified
Mls Major Change Type
New Listing
Parcel Number
9627-02-3924-C3405
Parking Features
Parking Space(s)
Patio And Porch Features
Covered, Front Porch, Porch, Rear Porch, Screened
Plat Reference Section Pages
0066-0147
Public Remarks
This coveted lower-level end unit in Biltmore Commons is ready for its next chapter, come make it your own! Every room in this home is flooded with natural light due to its optimal location in the community. The creek and mountain views provide just the right amount of natural splendor your soul craves. With oversized bedrooms, ample closet space and a large living room that invites the outside in through walls of windows, this unit is tranquility at its best. The community pool, clubhouse and tennis courts are an added bonus for those seeking an active lifestyle close to home. This gated community provides serenity, security and convenience. Schedule a showing today!
Restrictions
Other - See Remarks
Restrictions Description
Please see attached Covenants and Restrictions
Road Responsibility
Private Maintained Road
Road Surface Type
Asphalt, Paved
Security Features
Carbon Monoxide Detector(s), Smoke Detector(s)
Sq Ft Total Property HLA
1350
Subdivision Name
Biltmore Commons
Syndicate Participation
Participant Options
Syndicate To
Apartments.com powered by CoStar, IDX, IDX_Address, Realtor.com
Utilities
Cable Connected, Electricity Connected, Natural Gas, Wired Internet Available
Virtual Tour URL Branded
https://tours.ashevillerealestatephotography.com/2318912?idx=1
Virtual Tour URL Unbranded
https://tours.ashevillerealestatephotography.com/2318912?idx=1


























