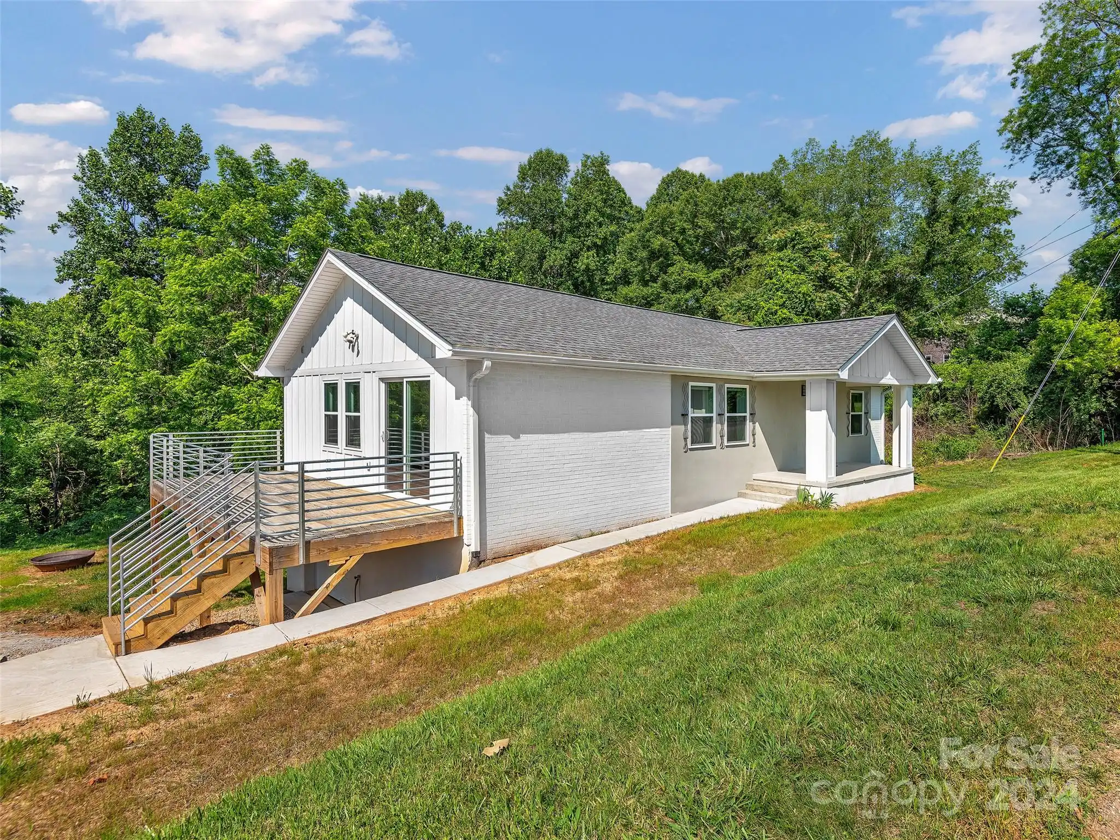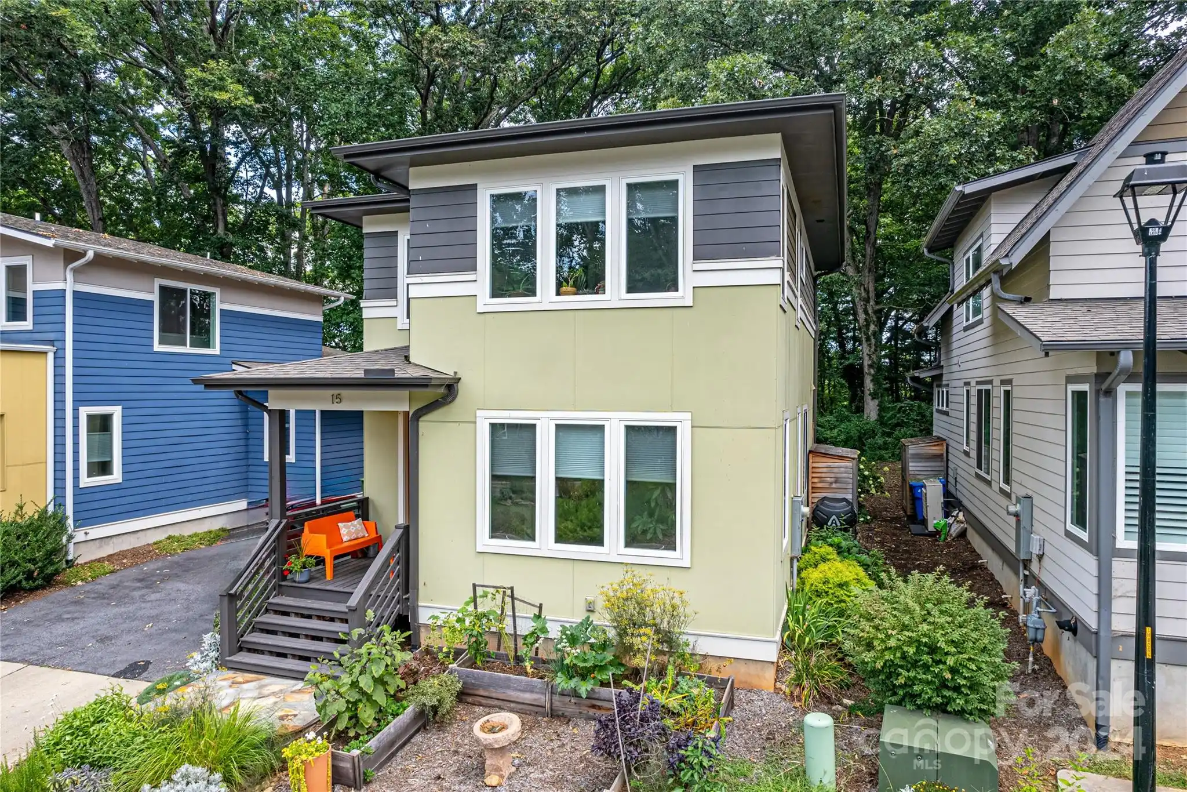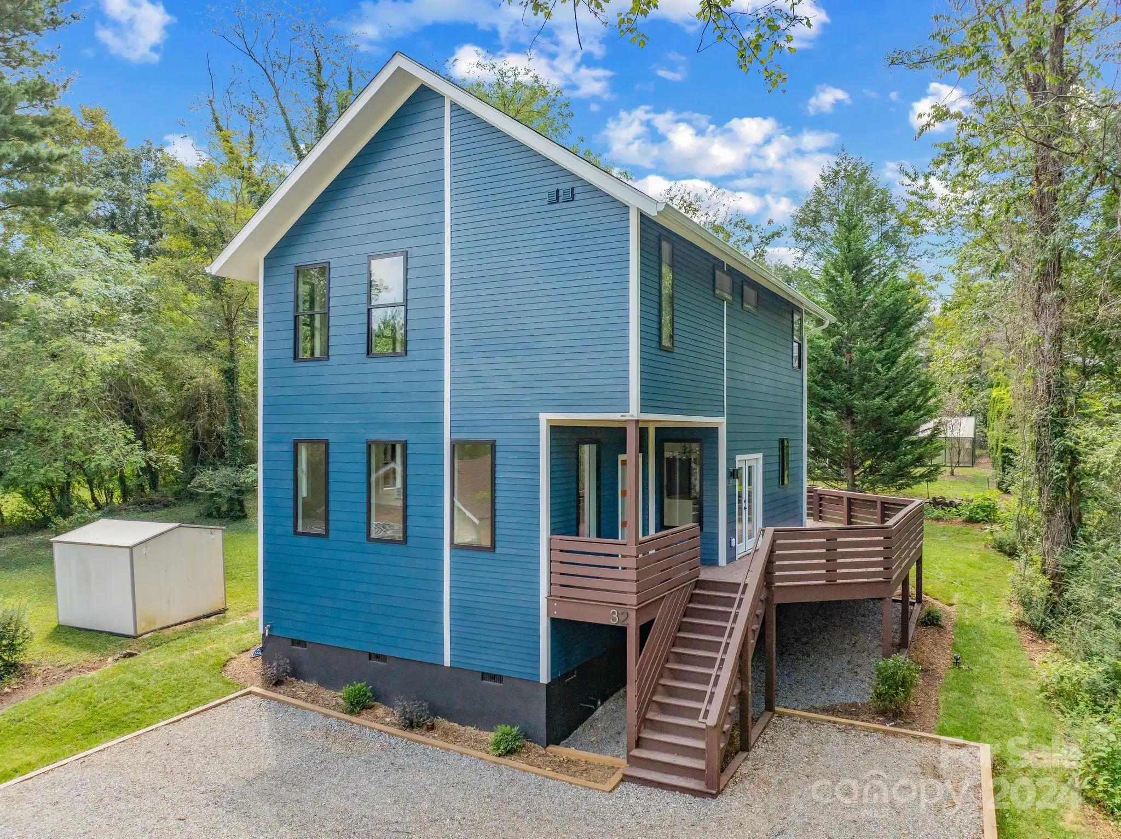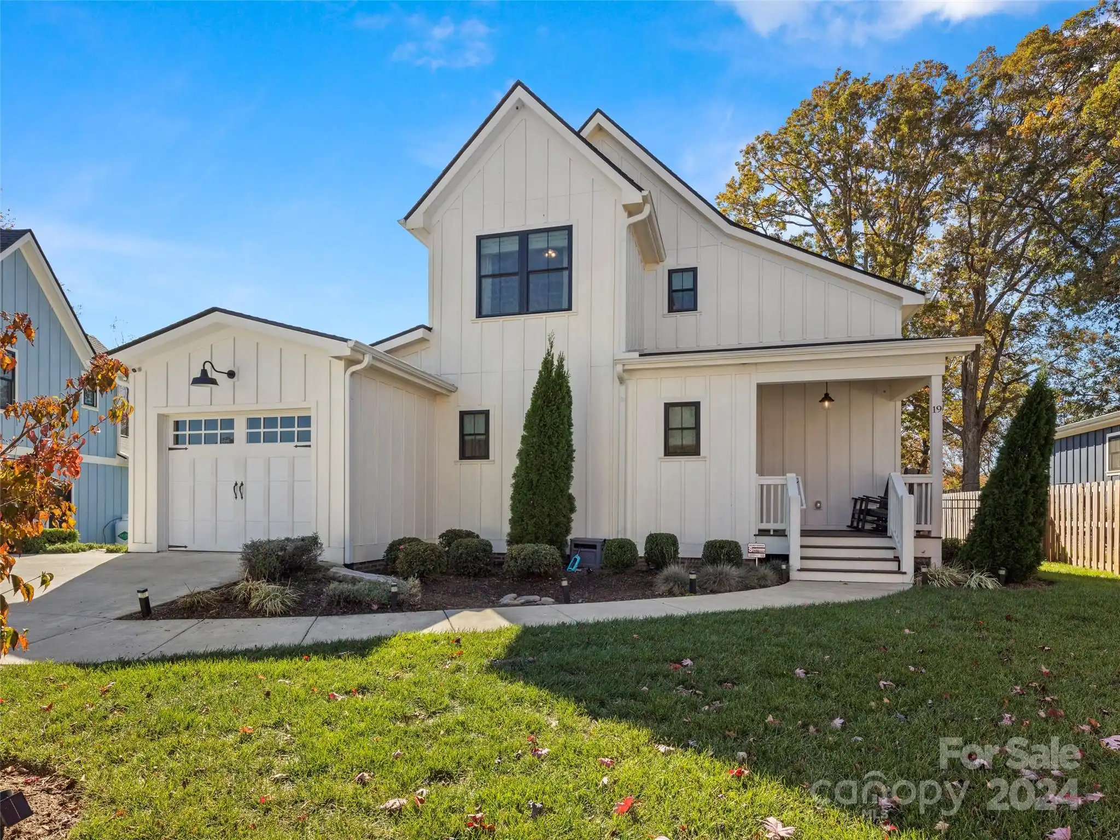Additional Information
Above Grade Finished Area
1671
Appliances
Dishwasher, Dryer, Gas Range, Gas Water Heater, Microwave, Refrigerator, Tankless Water Heater, Washer
Builder Name
Pegram Builders LLC
City Taxes Paid To
Asheville
Construction Type
Site Built
ConstructionMaterials
Hardboard Siding
Cooling
Electric, Heat Pump
Development Status
Completed
Directions
From Downtown Asheville: S Charlotte St to Hilliard Ave Turn left onto Hilliard Ave Turn left onto Clingman Ave At the traffic circle, continue straight onto Haywood Rd Turn left onto Riverview Dr Property is on the Right
Down Payment Resource YN
1
Elementary School
Unspecified
Foundation Details
Crawl Space
Heating
Electric, Heat Pump
Laundry Features
Laundry Room, Main Level
Middle Or Junior School
Unspecified
Mls Major Change Type
Under Contract-Show
Parcel Number
963882266400000
Parking Features
Parking Space(s), Shared Driveway
Plat Reference Section Pages
0240/0035
Public Remarks
New Construction - No Storm Damage - All Utilities on and ready for move-in!! Prime West Asheville location! Easy access to Downtown Asheville, trendy West Asheville, River Arts, Carrier Park, the Greenway, restaurants, bars, breweries, local shops and MORE!! This stunning new construction home offers the perfect blend of modern luxury and comfortable living. Ample living space and attention to craftsmanship makes this home a must see! Please view virtual tour and property video Video URL: https://t.ly/BHGO9
Road Responsibility
Publicly Maintained Road
Road Surface Type
Concrete, Paved
Sq Ft Total Property HLA
1671
Syndicate Participation
Participant Options
Virtual Tour URL Branded
https://my.matterport.com/show/?m=GMHTMsav5eS&brand=0
Virtual Tour URL Unbranded
https://my.matterport.com/show/?m=GMHTMsav5eS&brand=0


























