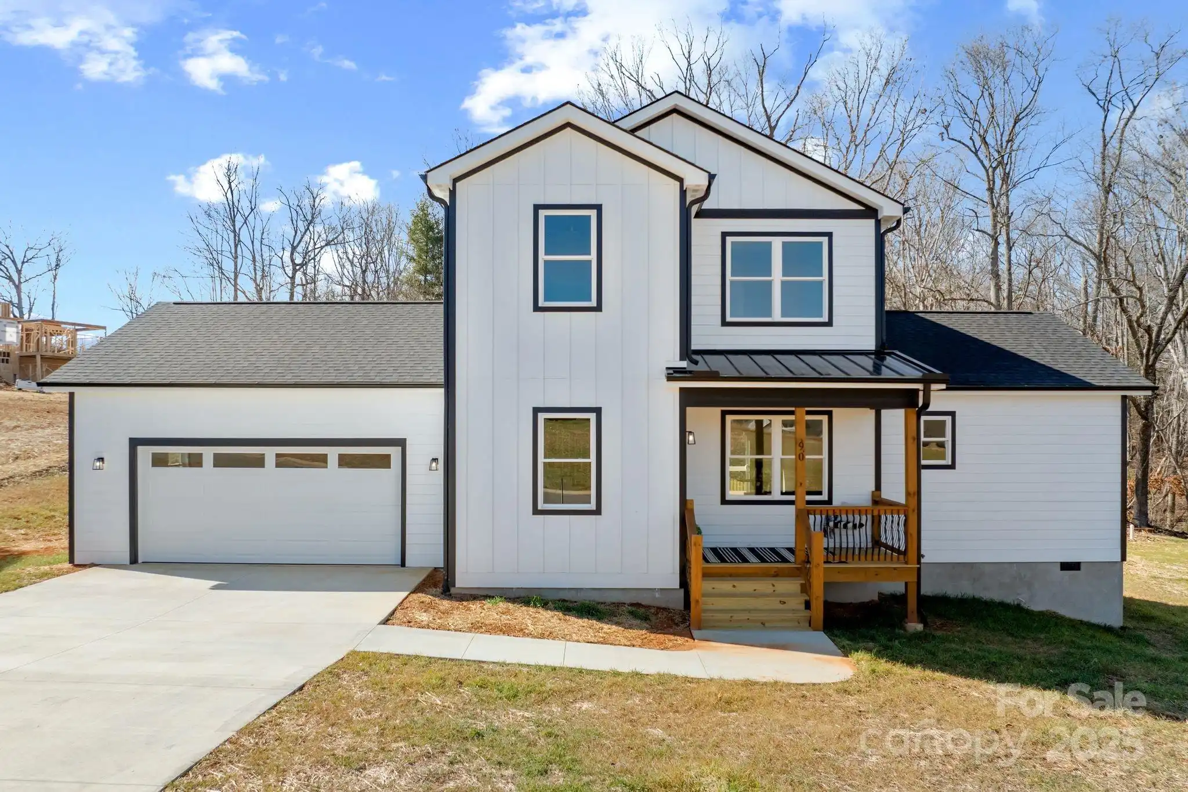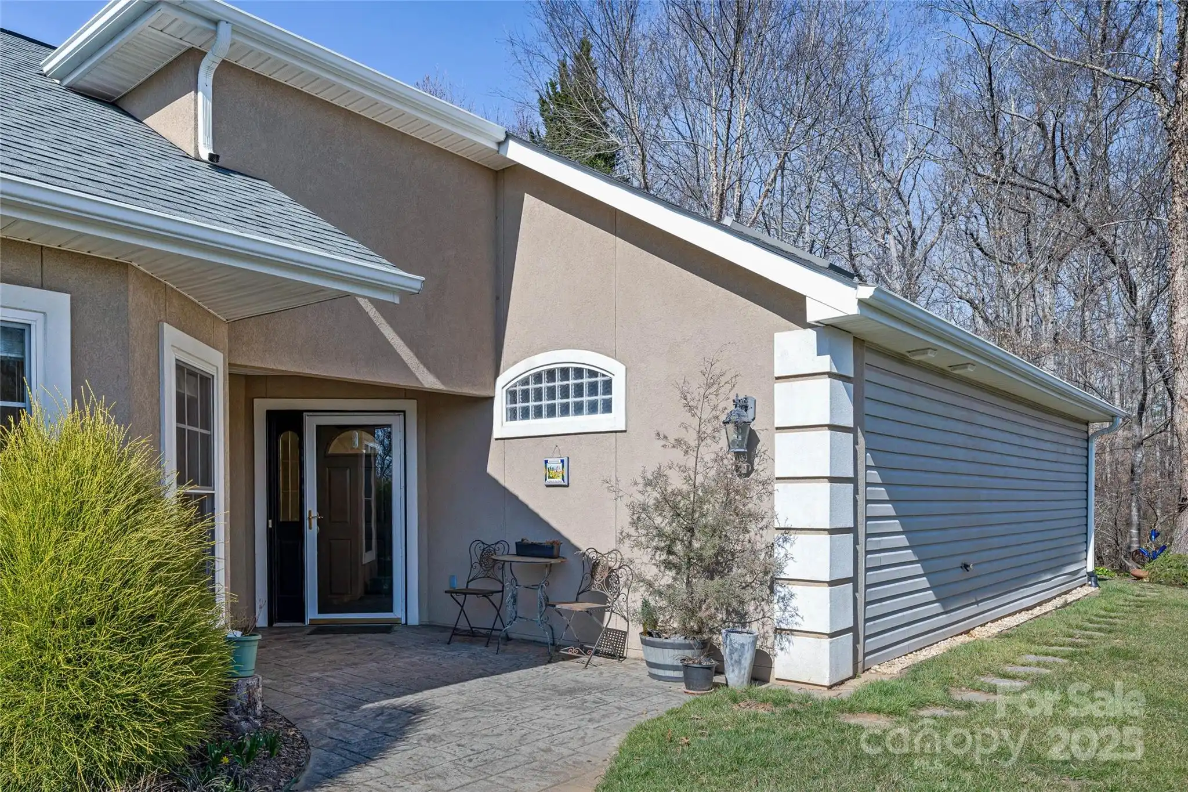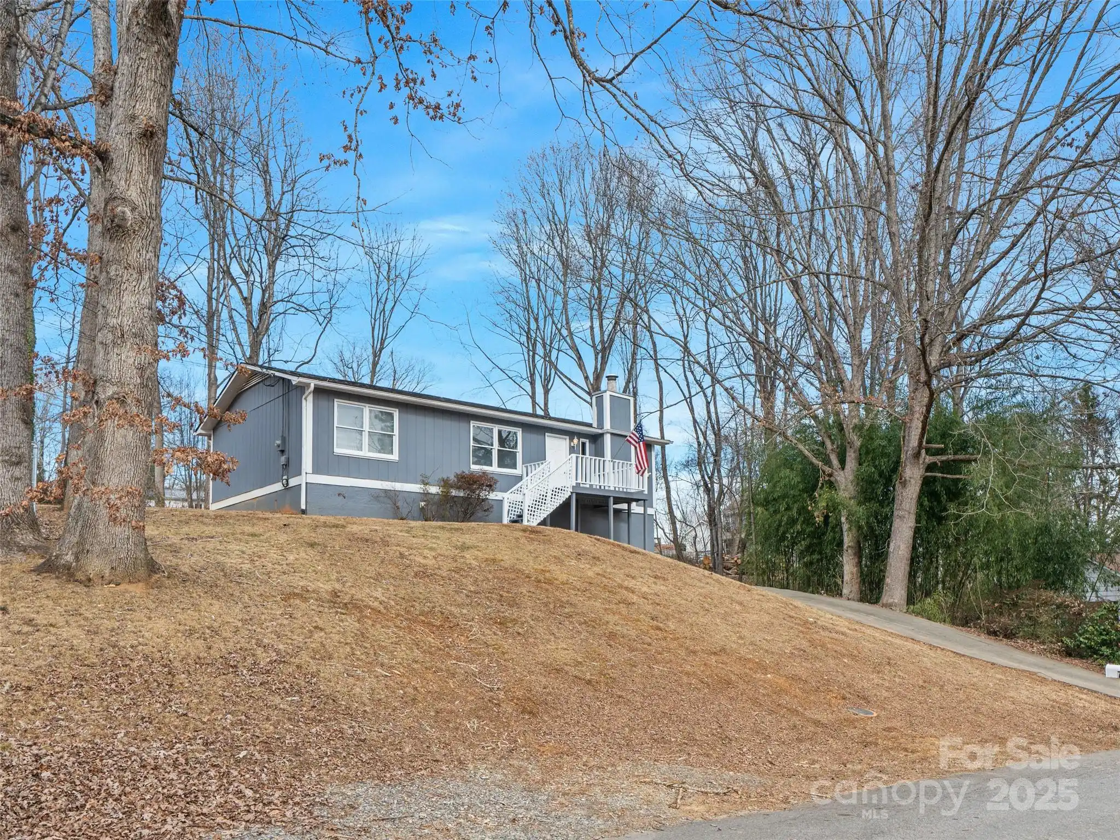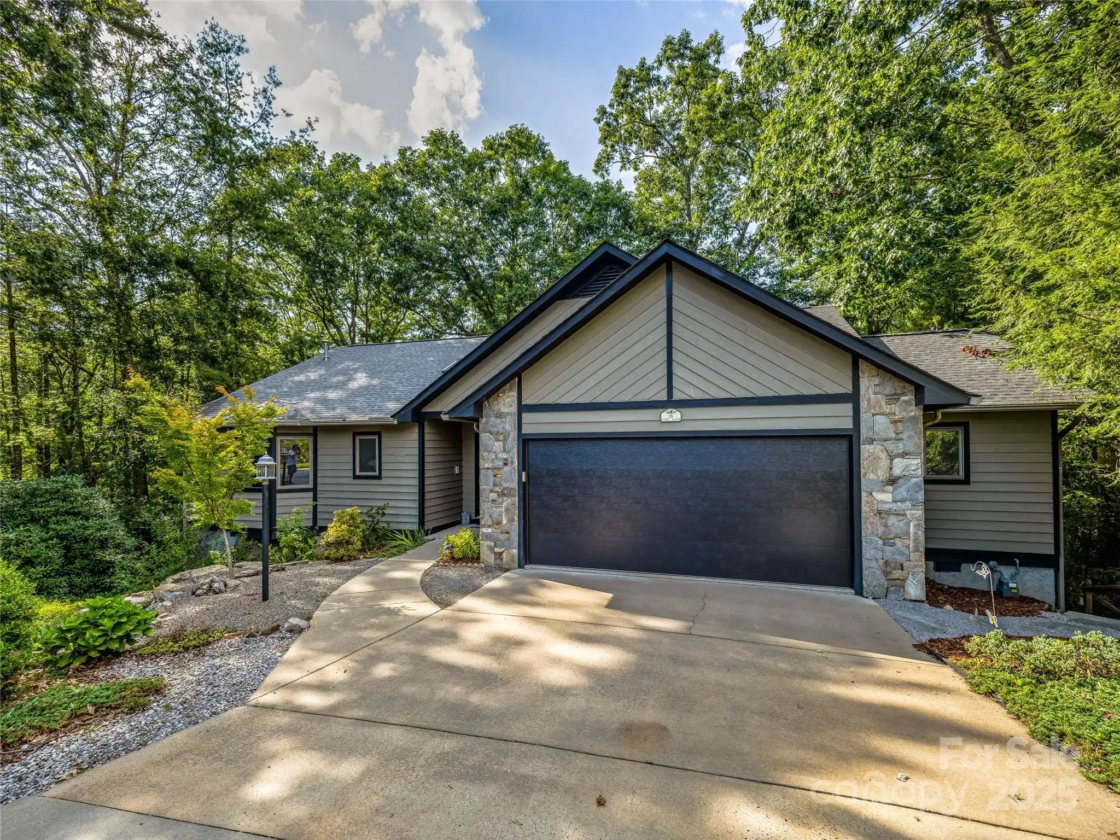Additional Information
Above Grade Finished Area
1205
Accessibility Features
Two or More Access Exits
Appliances
Dishwasher, Electric Range, Microwave, Refrigerator
Basement
Partially Finished, Walk-Out Access
Below Grade Finished Area
568
City Taxes Paid To
Asheville
Construction Type
Site Built
ConstructionMaterials
Brick Partial, Hard Stucco
CumulativeDaysOnMarket
212
Directions
I-40 heading west; take exit 47 for NC-191 toward I-240/W Asheville Farmers Market - continue straight onto S. Bear Creek Rd. Property will be on left after you cross the bridge.
Down Payment Resource YN
1
Elementary School
Unspecified
Flooring
Bamboo, Tile, Vinyl
Foundation Details
Permanent
Heating
Electric, Heat Pump
Interior Features
Walk-In Closet(s)
Laundry Features
Laundry Closet
Lot Features
Level, Sloped
Middle Or Junior School
Unspecified
Mls Major Change Type
Back On Market
Parcel Number
9627-78-3206-00000
Parking Features
Driveway, Garage Faces Side
Patio And Porch Features
Deck, Porch
Public Remarks
This home meticulously rebuilt from the studs exudes a like new quality. The open concept living room, dining area and kitchen feature elegant new cabinetry, countertops and stainless steel appliances. Adjacent to the dining area, a charming deck provides access to the driveway and backyard via a staircase. The primary suite boasts an ensuite with tiled shower & flooring and a spacious walk-in closet. Bamboo flooring adorns the main level, while the lower features vinyl plank flooring. The lower level also includes a family room, study/office, bedroom, & two large storage areas. Every detail of this home has been renewed for your enjoyment. A portion of the top land has been taken by the DOT & is readily marked. It does not convey with the property. Property is agent owned.
Restrictions
Other - See Remarks
Restrictions Description
City of Asheville only
Road Responsibility
Publicly Maintained Road
Road Surface Type
Gravel, Paved
Security Features
Carbon Monoxide Detector(s), Smoke Detector(s)
Sewer
Public Sewer, Septic Installed
Sq Ft Total Property HLA
1773
Syndicate Participation
Participant Options
Syndicate To
Realtor.com, IDX, IDX_Address
































