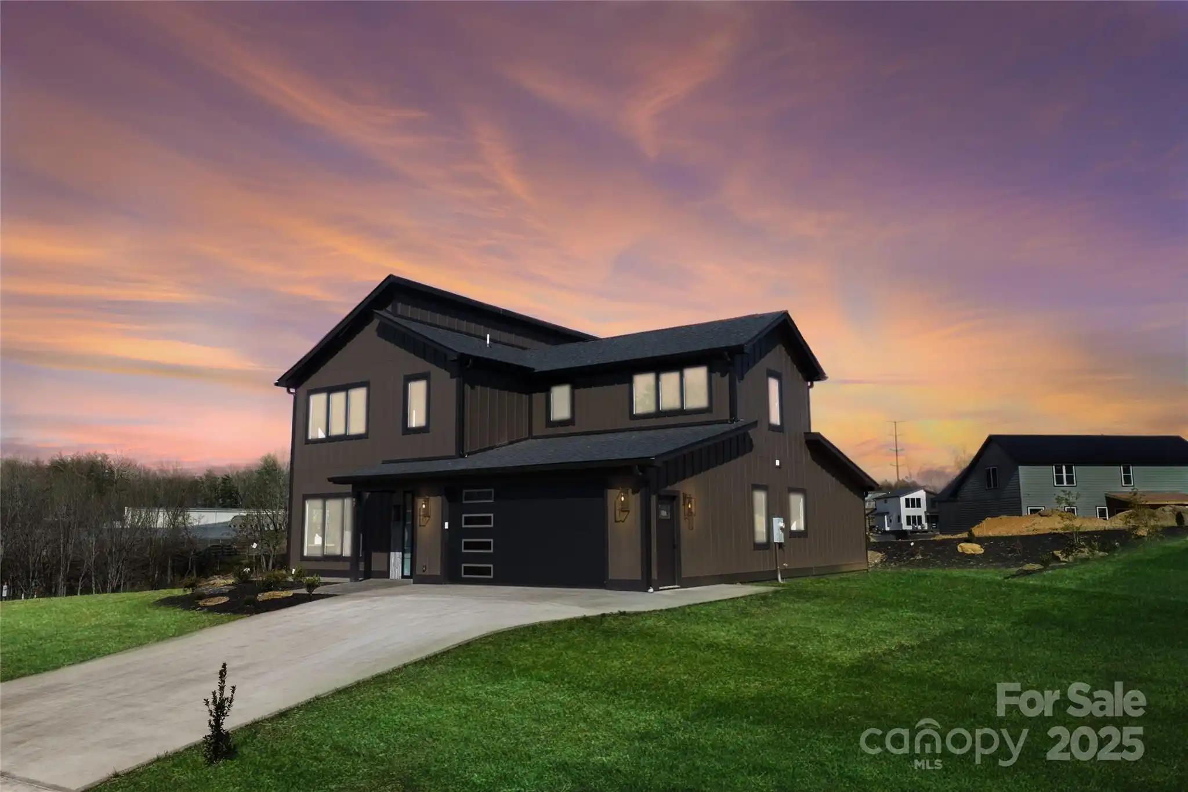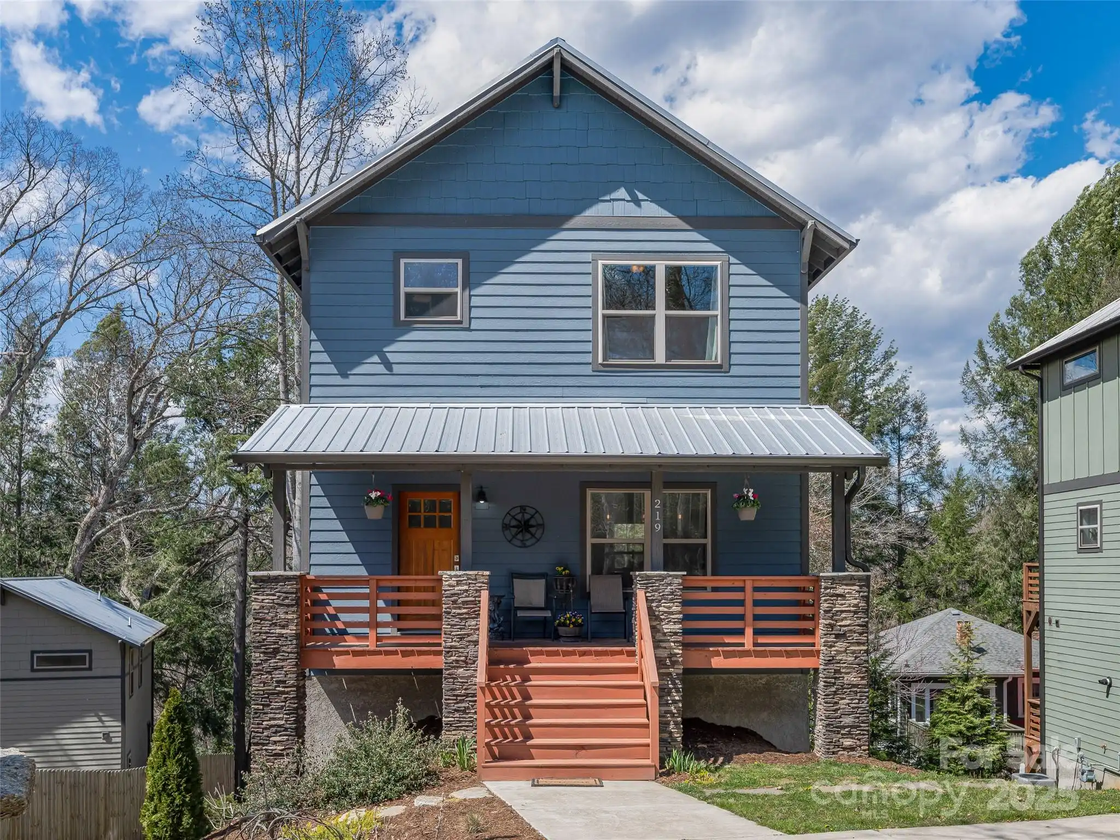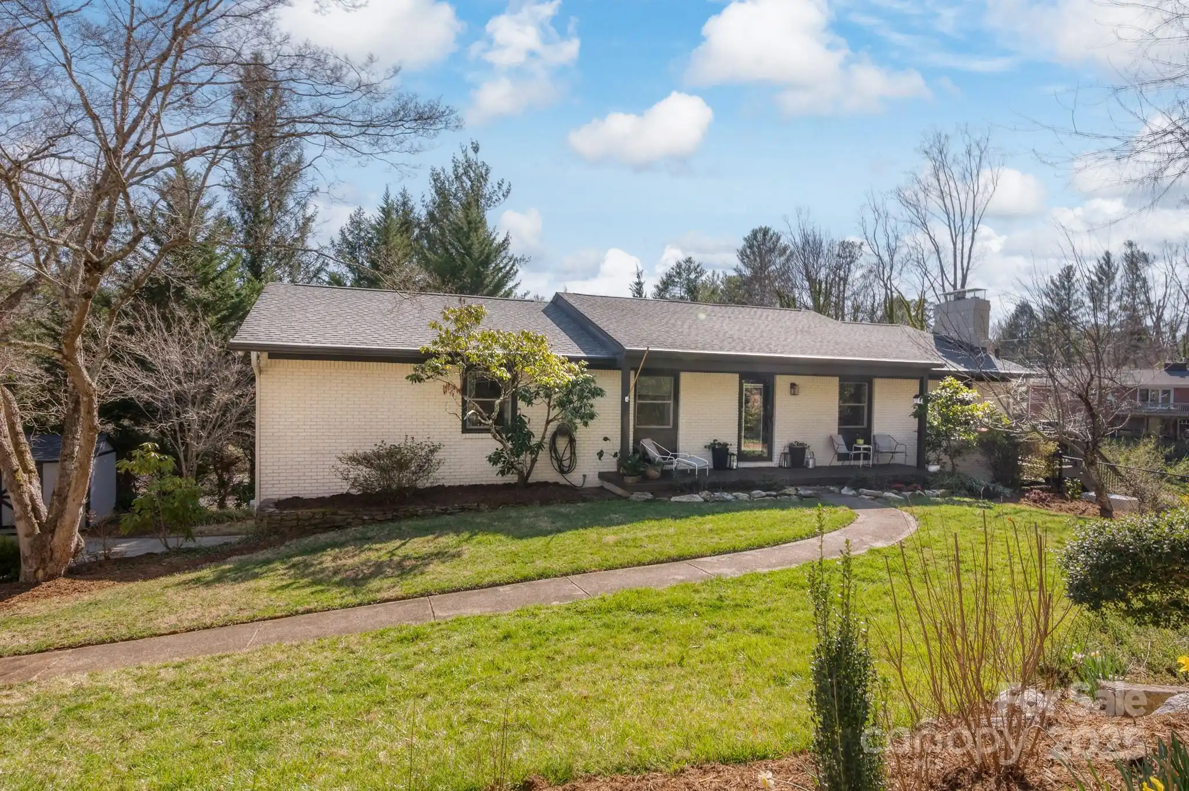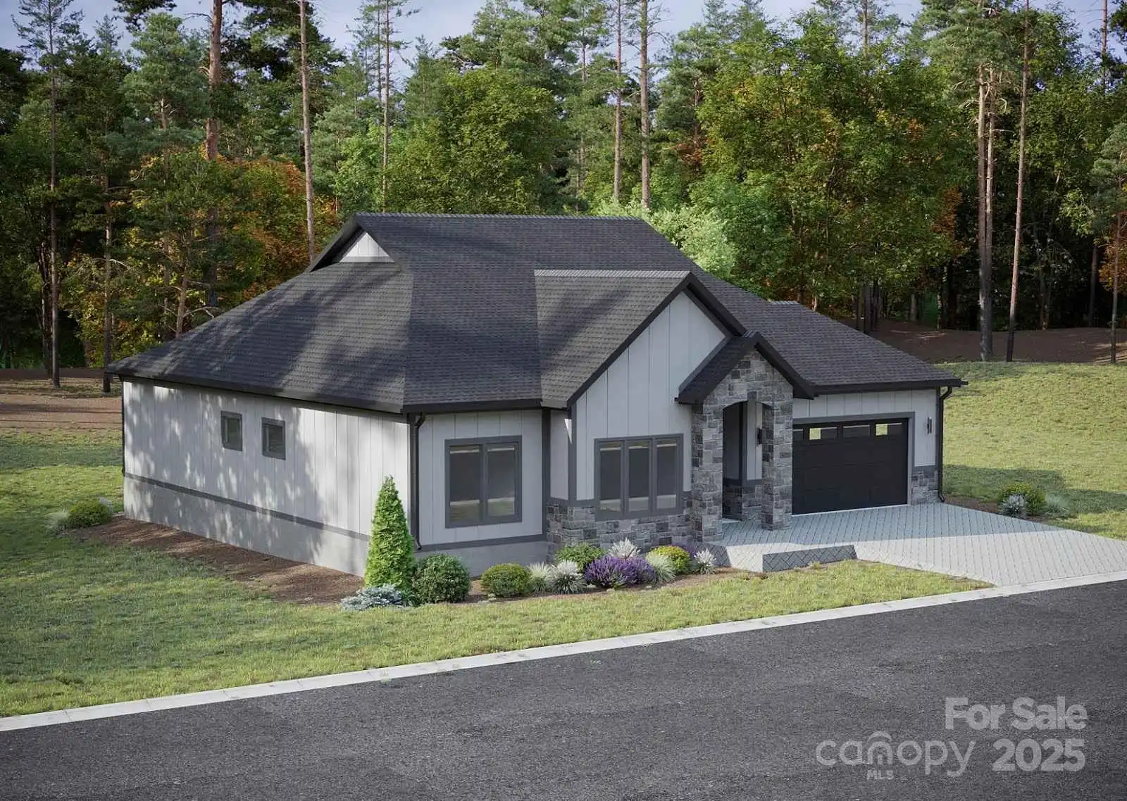Additional Information
Above Grade Finished Area
2253
Appliances
Dishwasher, Disposal, Dryer, Electric Range, Electric Water Heater, Microwave, Refrigerator, Washer, Washer/Dryer
Association Annual Expense
500.00
Association Fee Frequency
Annually
Basement
Bath/Stubbed, Exterior Entry, Interior Entry, Partial, Partially Finished, Storage Space, Walk-Out Access
City Taxes Paid To
Asheville
Community Features
Lake Access, Walking Trails
Construction Type
Site Built
ConstructionMaterials
Brick Full
Directions
From downtown Asheville, drive north on Broadway which becomes Merrimon. Stay on Merrimon for 2.6 miles. Turn right on Wembley Rd. Turn right on Windsor Rd. Home is on your right. GPS works.
Door Features
Insulated Door(s), Storm Door(s)
Elementary School
Asheville City
Fireplace Features
Living Room, Wood Burning
Flooring
Carpet, Vinyl, Wood
Foundation Details
Basement
HOA Subject To Dues
Mandatory
Interior Features
Built-in Features, Entrance Foyer, Storage, Walk-In Closet(s)
Laundry Features
Electric Dryer Hookup, In Basement, Inside, Washer Hookup
Lot Features
Level, Rolling Slope, Wooded
Middle Or Junior School
Asheville
Mls Major Change Type
Under Contract-Show
Parcel Number
9740-35-9417-00000
Parking Features
Basement, Driveway, Attached Garage, Garage Faces Rear, Garage Shop
Patio And Porch Features
Deck, Patio
Proposed Special Assessment Description
One time $70 assessment from Helene damage due 1/2026 if FEMA funds not received
Proposed Special Assessment YN
1
Public Remarks
Located in beautiful Lake View Park, this exceptional home offers architectural details, classic craftsmanship, and modern comforts. Designed for effortless main-level living, the interior showcases gleaming hardwood floors, built-ins, and cedar-lined closets, all bathed in natural light from large picture windows. Original touches including beautifully preserved vintage tile and curved walls add character and sophistication. Large bedrooms provide the perfect retreat. An updated kitchen features modern cherry cabinetry and sparkling quartz countertops. The lower level provides a private living space, perfect for guests, multi-generational living, separate living quarters or a secluded home office. This home has a workshop, two-car garage, massive storage and ample parking. Ideally positioned within walking distance of Beaver Lake and the Country Club of Asheville, this home offers unparalleled access to the best of North Asheville’s fine dining, shopping, and outdoor recreation.
Restrictions Description
https://www.thelakeviewpark.org/governance/
Road Responsibility
Publicly Maintained Road
Road Surface Type
Asphalt, Dirt, Gravel, Paved
Second Living Quarters
Interior Connected, Separate Entrance, Separate Living Quarters
Sq Ft Second Living Quarters
95
Sq Ft Second Living Quarters HLA
700
Sq Ft Total Property HLA
2953
SqFt Unheated Basement
872
Subdivision Name
Lakeview Park
Syndicate Participation
Participant Options
Syndicate To
IDX, IDX_Address, Realtor.com
Utilities
Cable Available, Cable Connected, Electricity Connected, Gas
Window Features
Insulated Window(s)


















































