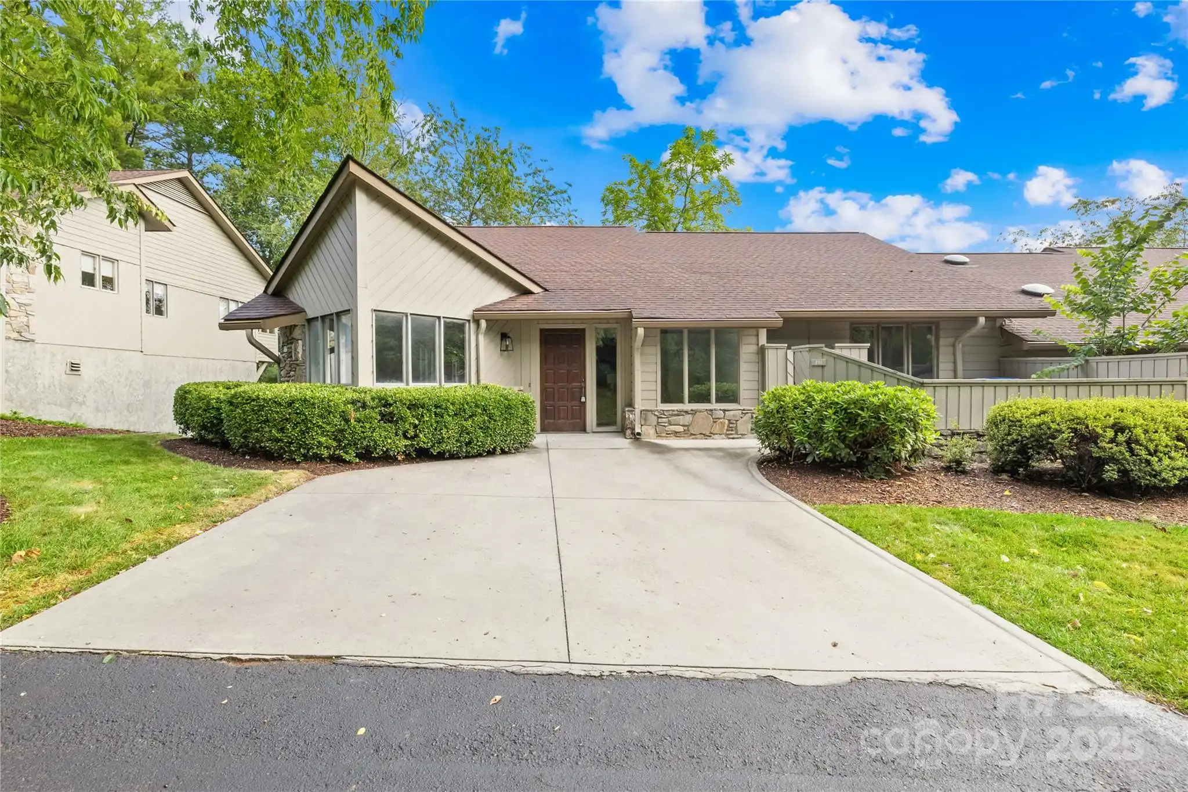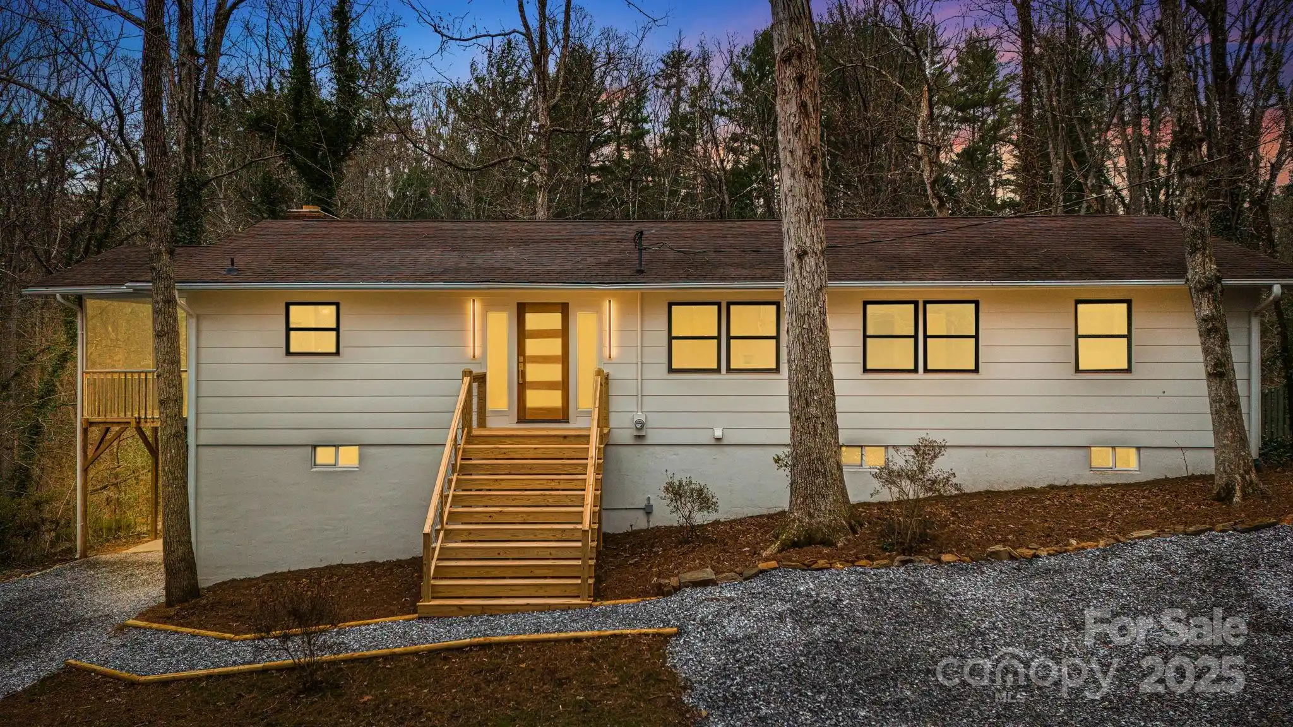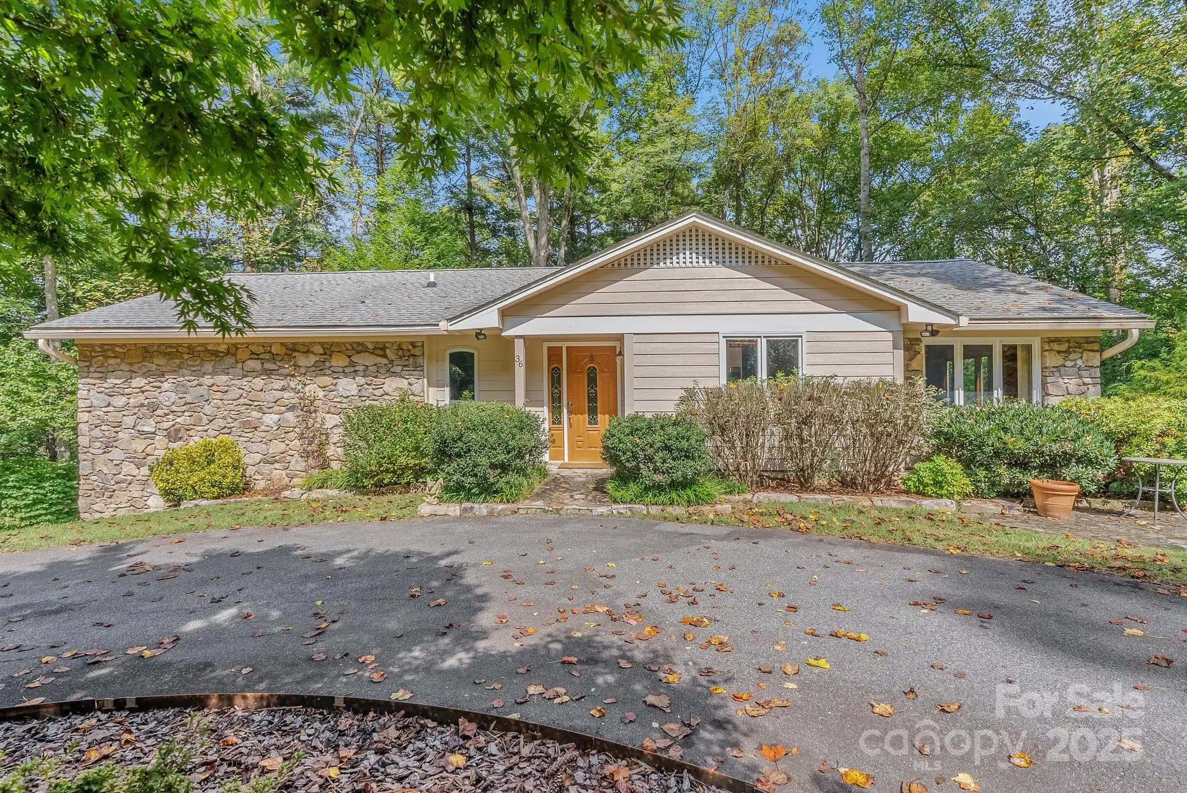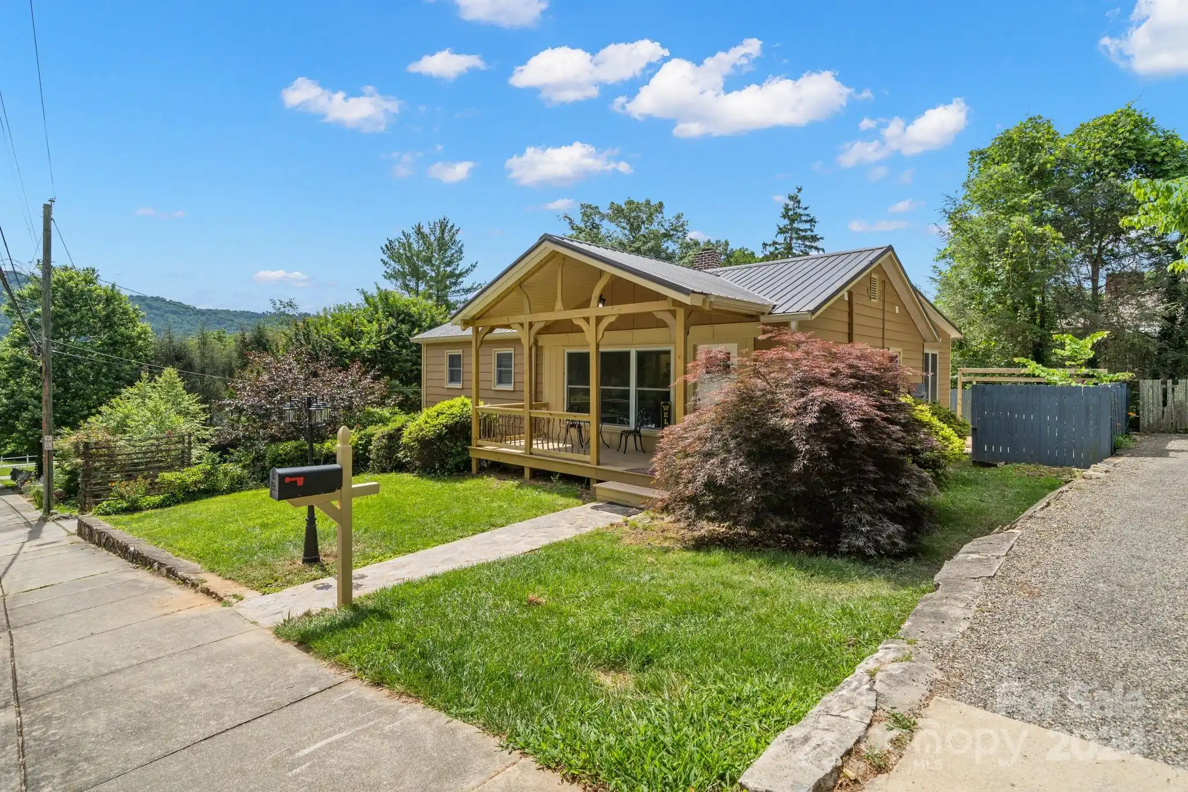Additional Information
Above Grade Finished Area
1769
Additional Parcels YN
false
Appliances
Dishwasher, Disposal, Gas Range, Gas Water Heater, Microwave, Refrigerator with Ice Maker
Basement
Exterior Entry, Finished, Interior Entry, Walk-Out Access, Walk-Up Access
Below Grade Finished Area
997
City Taxes Paid To
Asheville
Construction Type
Site Built
ConstructionMaterials
Brick Full
Directions
From downtown Asheville, take Merrimon Avenue north. Turn right onto Beaverdam Road. Turn left onto Faircrest Road. Turn right onto Brookcliff Drive. 36 Brookcliff Drive is around the cul-de-sac. Sign in the yard.
Door Features
Pocket Doors
Elementary School
Asheville City
Exclusions
Dining room mid-century modern light fixture
Exterior Features
Fire Pit, Storage
Fireplace Features
Gas, Living Room
Flooring
Concrete, Tile, Vinyl, Wood
Foundation Details
Basement
Heating
Forced Air, Natural Gas
Interior Features
Attic Other, Breakfast Bar, Built-in Features, Entrance Foyer, Open Floorplan, Pantry
Laundry Features
In Basement, Laundry Closet
Middle Or Junior School
Asheville
Mls Major Change Type
Under Contract-Show
Parcel Number
975018249600000
Parking Features
Basement, Driveway, Attached Garage, Garage Faces Side
Patio And Porch Features
Covered, Deck, Front Porch, Side Porch
Public Remarks
Gorgeously renovated ranch home, by award-winning local interior designer Talli Roberts, in Beaverdam Valley. Close to the Blue Ridge Parkway, Merrimon Avenue amenities, and minutes to downtown, this beautiful home is located on a quiet cul-de-sac in a picturesque community with fabulous neighbors. Too many renovations to list here (see features inserts), this thoughtfully designed home is overflowing with style. Stunning new landscaping is ready for spring, and the fully fenced backyard is perfect for plants and play. Entertaining is easy, with a bright living room, a cozy den, and a renovated kitchen. Main-level primary suite features two closets and a full bathroom. Two more bedrooms + a second full bath round out the main level. Finished basement with separate entrance boasts a second den (or fourth bedroom), bonus room, full bath, an amazing workout studio, and laundry closet. Two-car garage for the hobby enthusiast; plenty of parking. See brochure for details.
Restrictions
Other - See Remarks
Restrictions Description
See attached deed restrictions
Road Responsibility
Publicly Maintained Road
Road Surface Type
Concrete, Paved
Sq Ft Total Property HLA
2766
Subdivision Name
Beaverbrook
Syndicate Participation
Participant Options
Syndicate To
IDX, IDX_Address, Realtor.com
Utilities
Cable Connected, Electricity Connected
Virtual Tour URL Branded
https://youtube.com/shorts/x6BqU-2RIyg?feature=share
Virtual Tour URL Unbranded
https://youtube.com/shorts/x6BqU-2RIyg?feature=share
Window Features
Insulated Window(s)


































