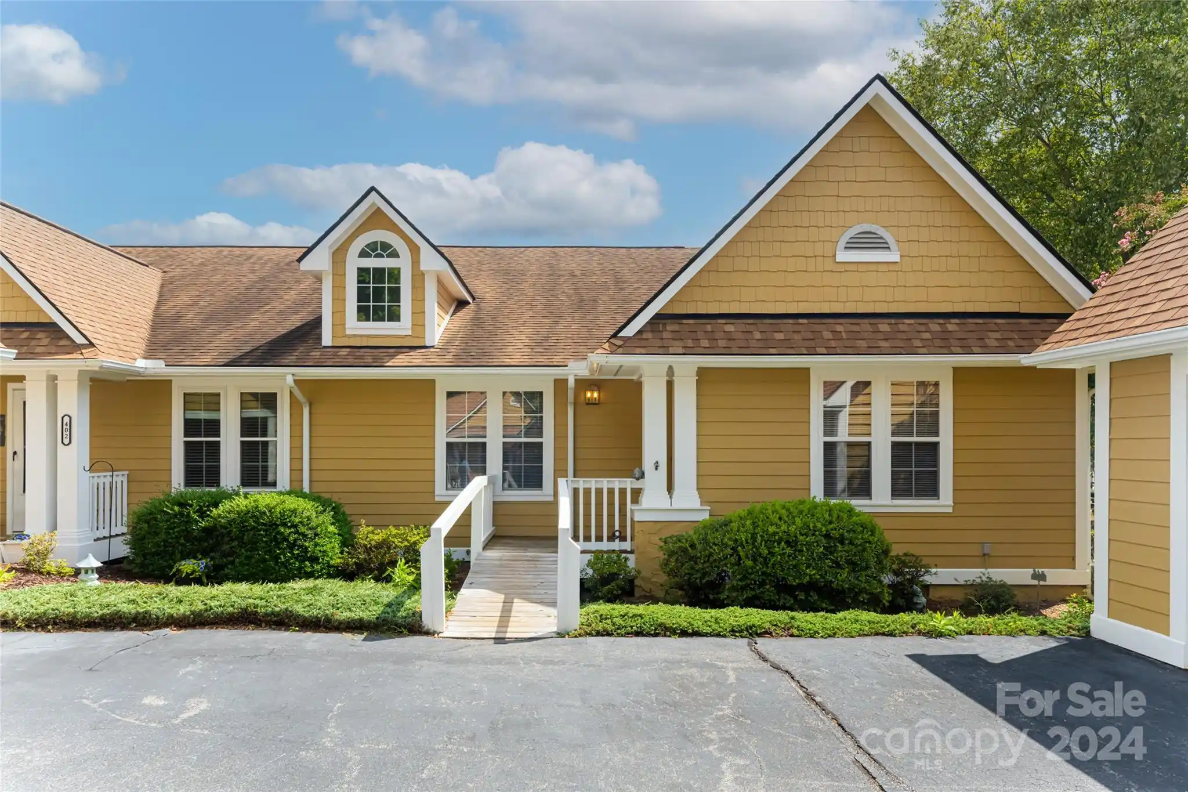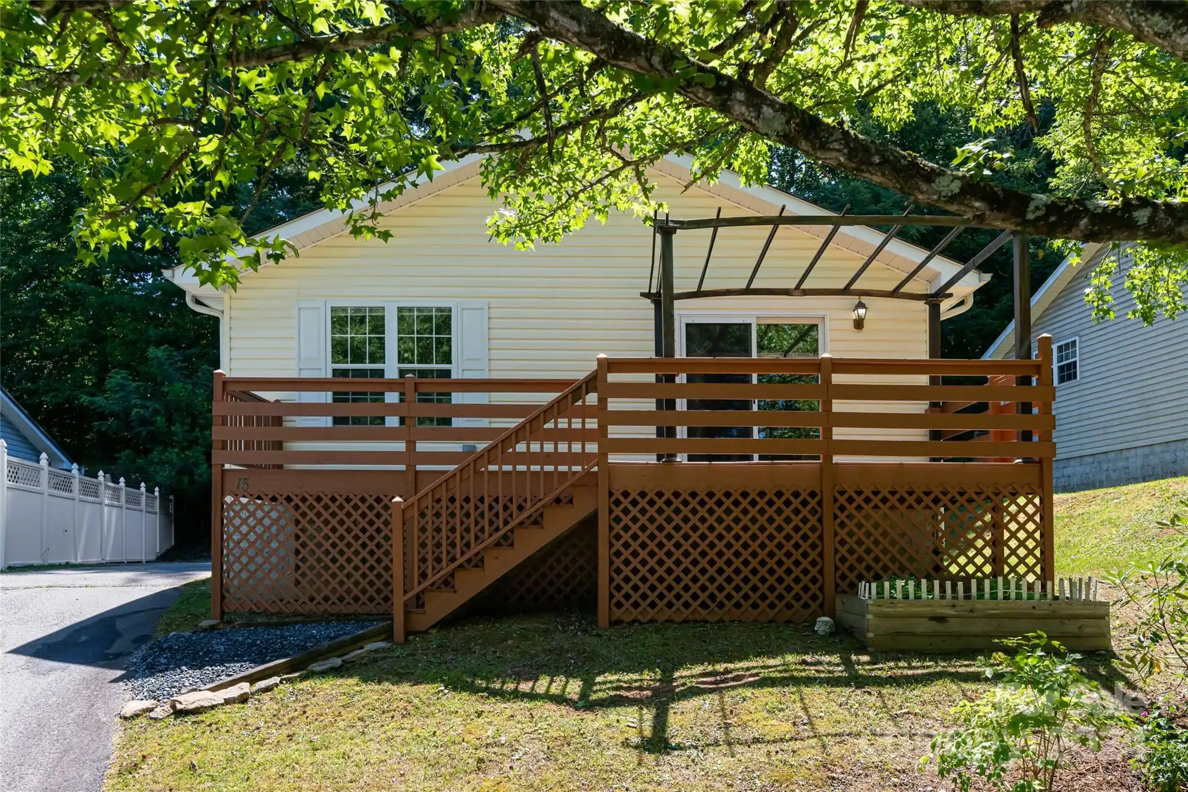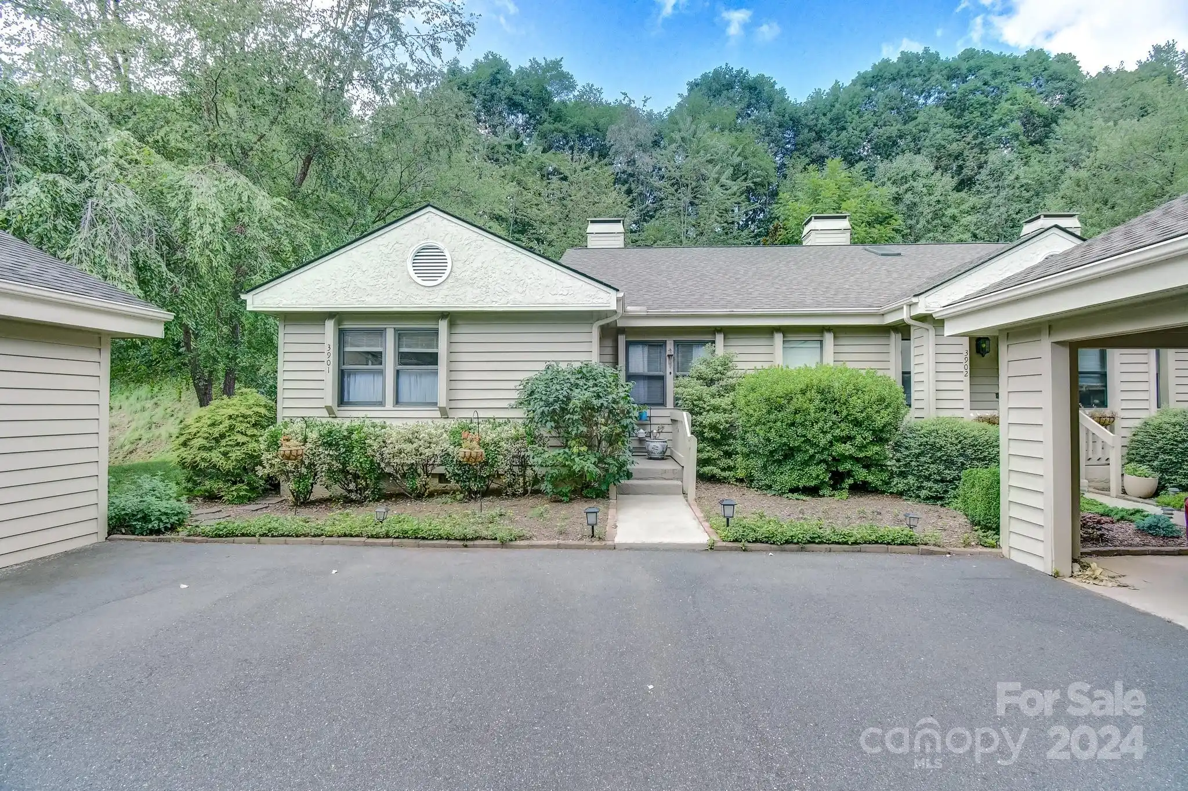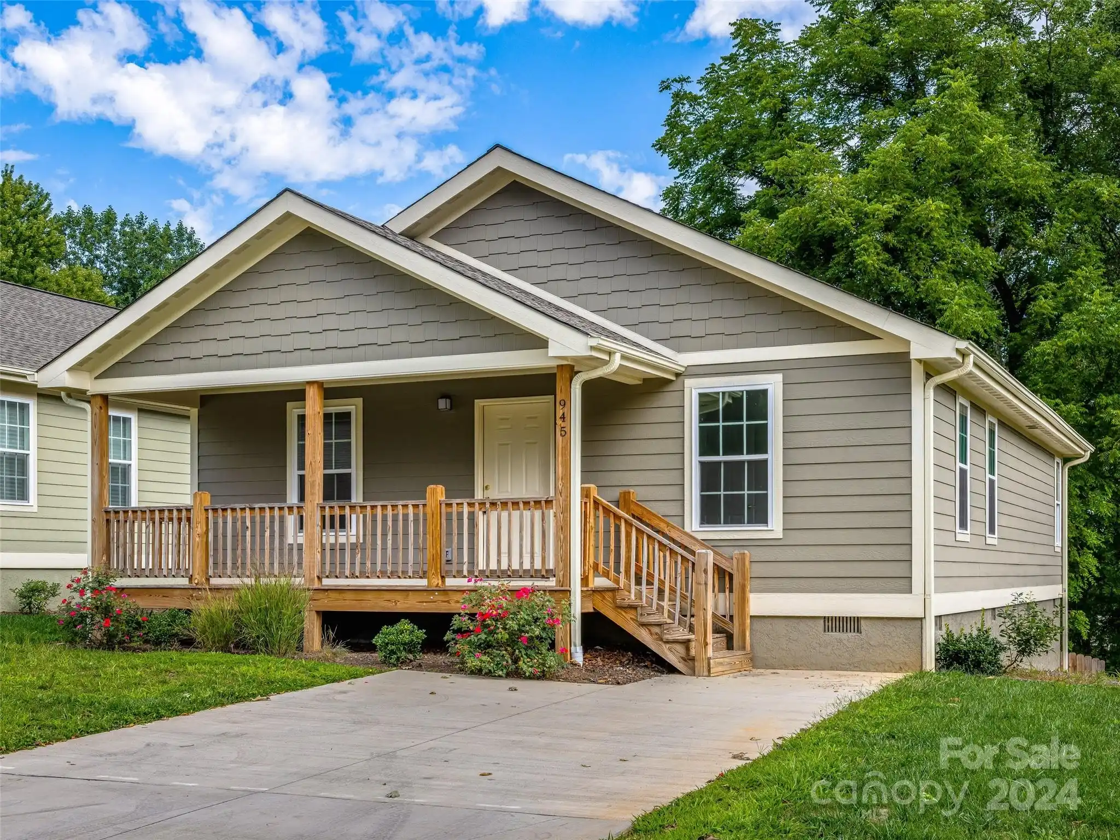Additional Information
Above Grade Finished Area
1341
Appliances
Dishwasher, Electric Oven, Electric Range, Electric Water Heater, Microwave
Builder Name
Destiny Construction Management, LLC
City Taxes Paid To
Asheville
Construction Type
Site Built
ConstructionMaterials
Fiber Cement
Development Status
Completed
Directions
From downtown Asheville, take Patton Ave. west . Turn right onto New Leicester Hwy (NC-63). Approx. half a mile, turn left onto Old County Home Rd. The house will be on your left.
Down Payment Resource YN
1
Elementary School
Johnston
Flooring
Carpet, Tile, Vinyl
Foundation Details
Pillar/Post/Pier
Interior Features
Breakfast Bar, Kitchen Island, Walk-In Closet(s)
Laundry Features
Main Level
Lot Features
Flood Plain/Bottom Land, Level
Middle Or Junior School
Clyde A Erwin
Mls Major Change Type
Price Decrease
Parcel Number
9628-89-1066-00000
Parking Features
Attached Carport, Driveway
Patio And Porch Features
Covered, Front Porch, Rear Porch
Previous List Price
435000
Public Remarks
Experience contemporary comfort in this newly constructed home, ideally located just 10 minutes from downtown Asheville and 5 minutes from the vibrant West Asheville and Haywood Road. The open floor plan seamlessly integrates the living, dining, and kitchen areas, featuring stainless steel appliances and granite countertops. Natural light floods the space, highlighting the luxury plank floors and creating a modern ambiance. The main level includes a primary bedroom with a full ensuite. Adjacent to Asheville city parks and recreation land, this home offers both convenience and a country feel. Enjoy easy access to West Asheville's eclectic charm and downtown's dining, shopping, and entertainment options.
Road Responsibility
Publicly Maintained Road
Road Surface Type
Asphalt, Paved
Sq Ft Total Property HLA
1341
Syndicate Participation
Participant Options
Virtual Tour URL Branded
https://tours.ashevillerealestatephotography.com/2254802
Virtual Tour URL Unbranded
https://tours.ashevillerealestatephotography.com/2254802?idx=1
































