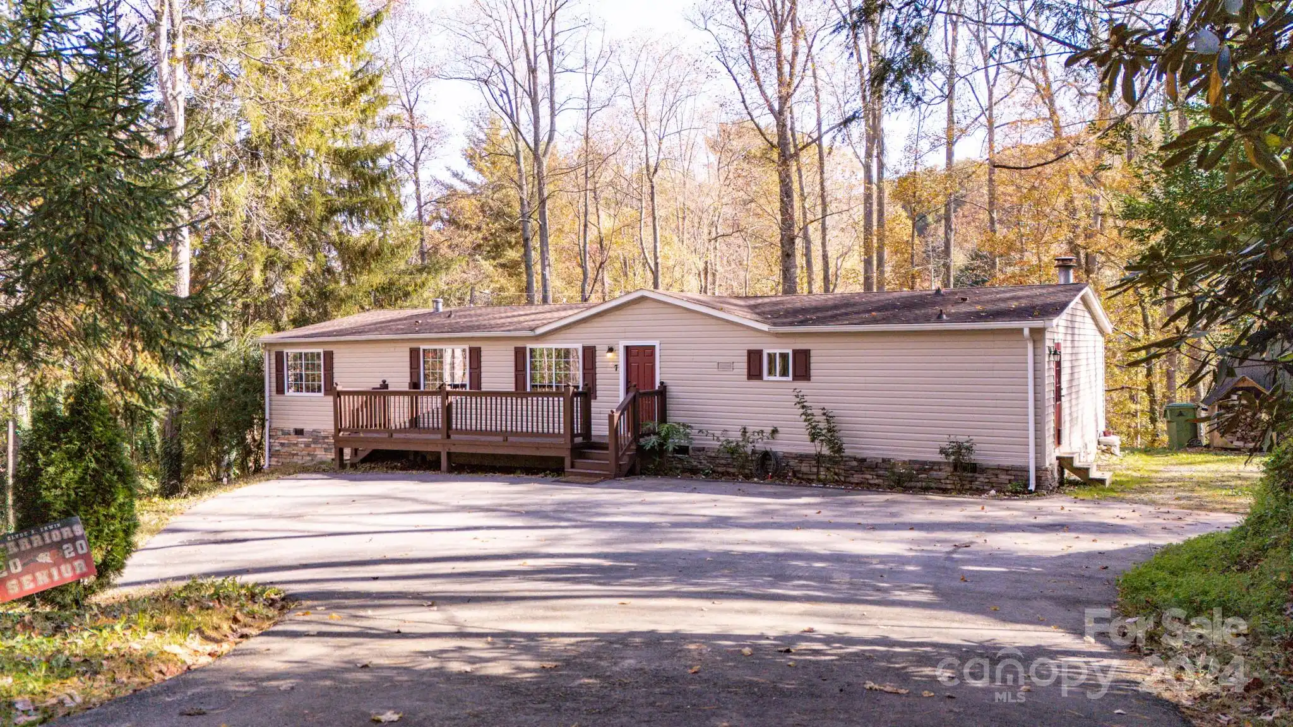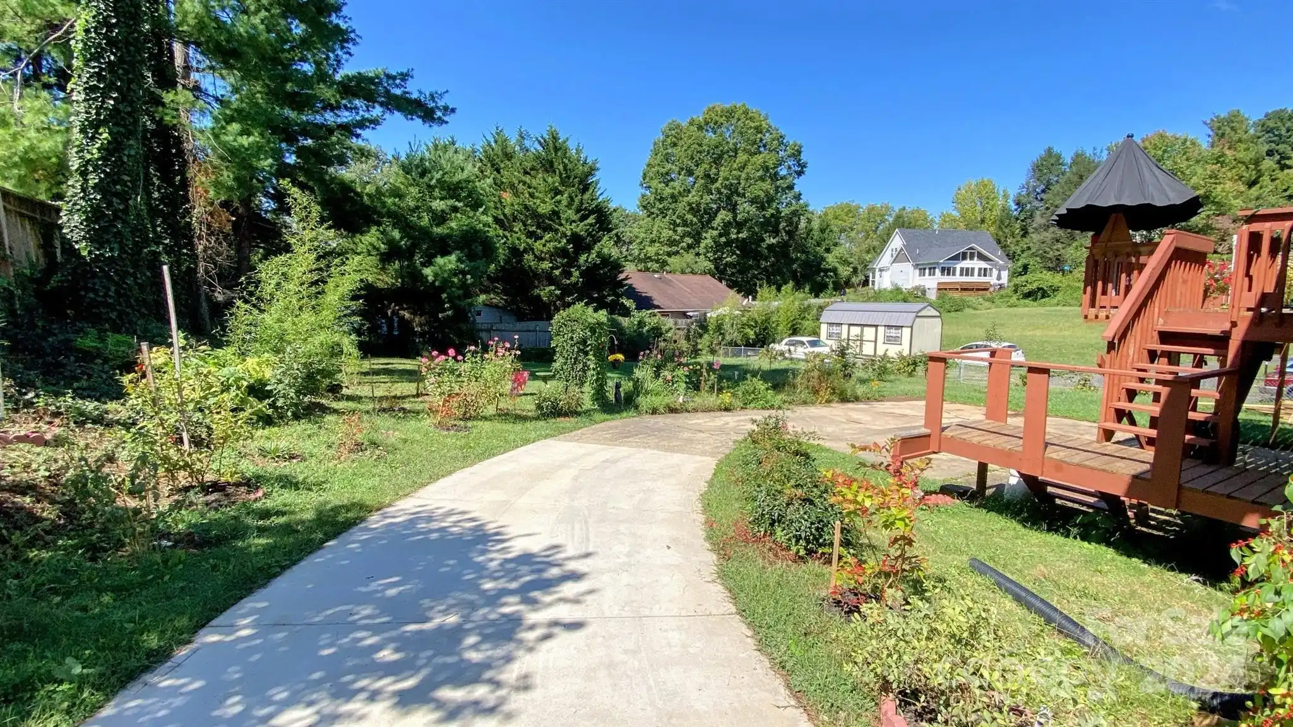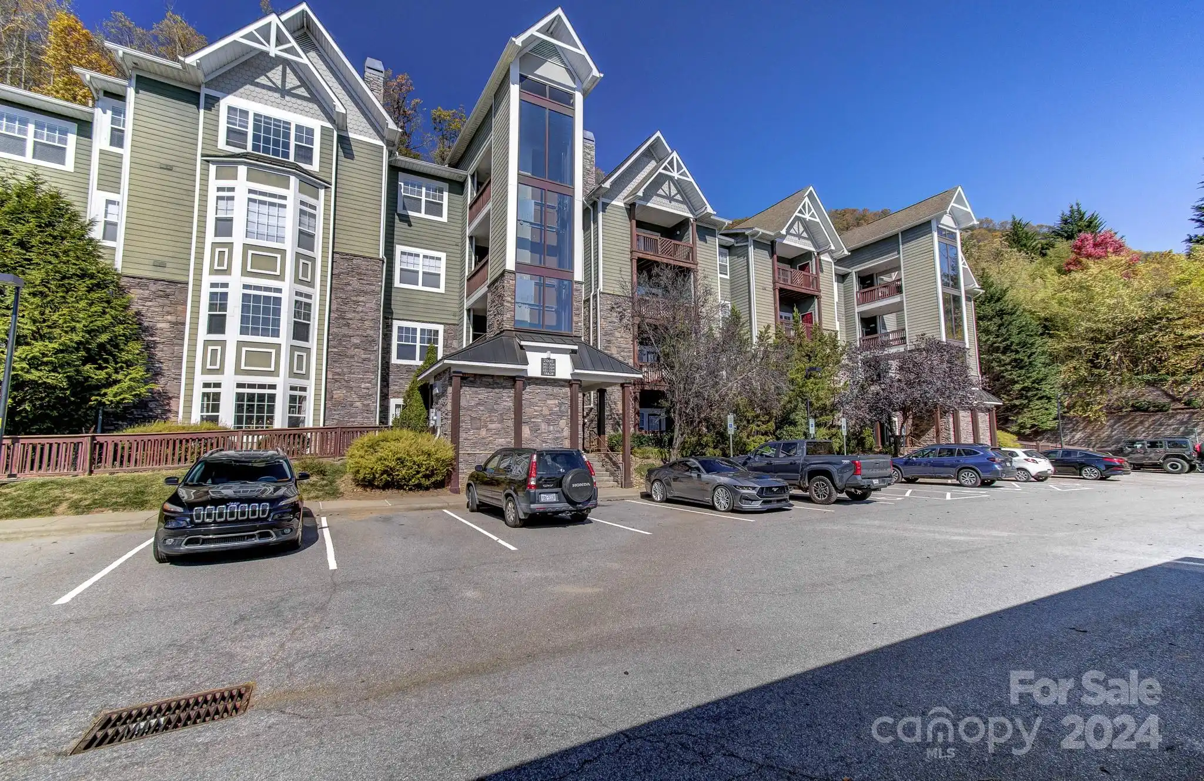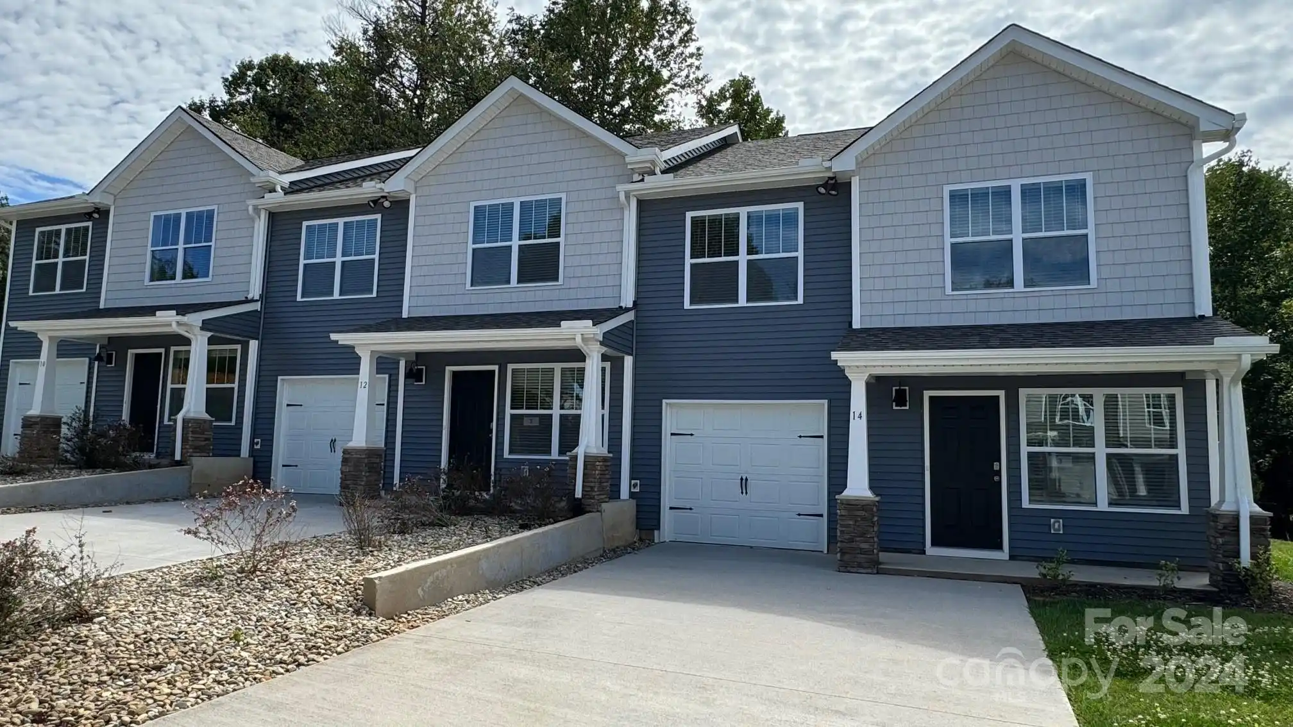Appliances
Dishwasher, Electric Oven, Electric Range, Electric Water Heater, Refrigerator, Washer/Dryer
Public Remarks
Welcome to 36 Rocking Porch Road, a delightful 3-bedroom, 2-bathroom home nestled in the serene Haw Creek Heights neighborhood of East Asheville. This home offers the perfect blend of comfort, style, and convenience, making it an ideal choice for families, first-time buyers, investors, or those looking to downsize to a peaceful retreat close to all that Asheville has to offer. With its spacious layout, this home provides plenty of space for relaxation and entertaining. Three different ways to enter the home, including a ramp off the mud room. The back deck is fenced in and very private. The open floor plan creates a seamless flow between the living room, dining area, and kitchen, perfect for gathering with family and friends. Haw Creek Heights is a sought-after neighborhood, a prime location just minutes from downtown Asheville, local schools, parks, and shopping. Don’t miss the chance to call this home yours! No damage from Helene, freshly painted and move in ready.



































