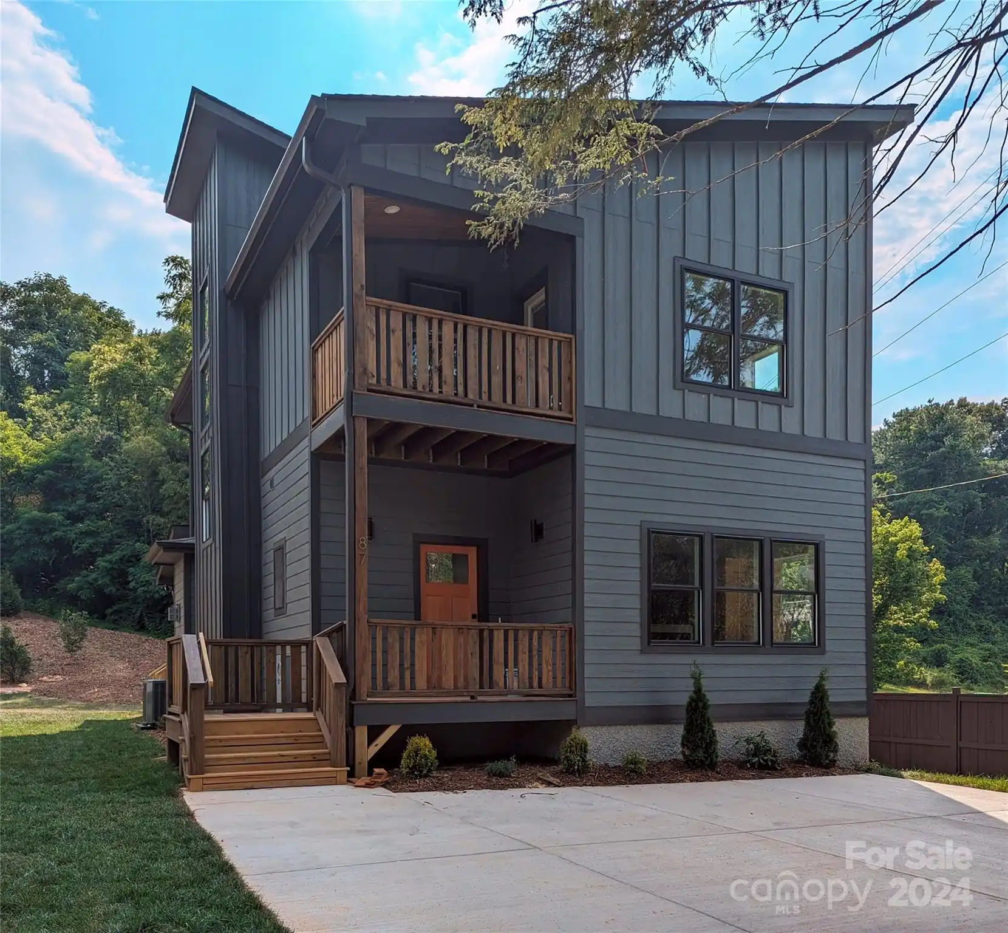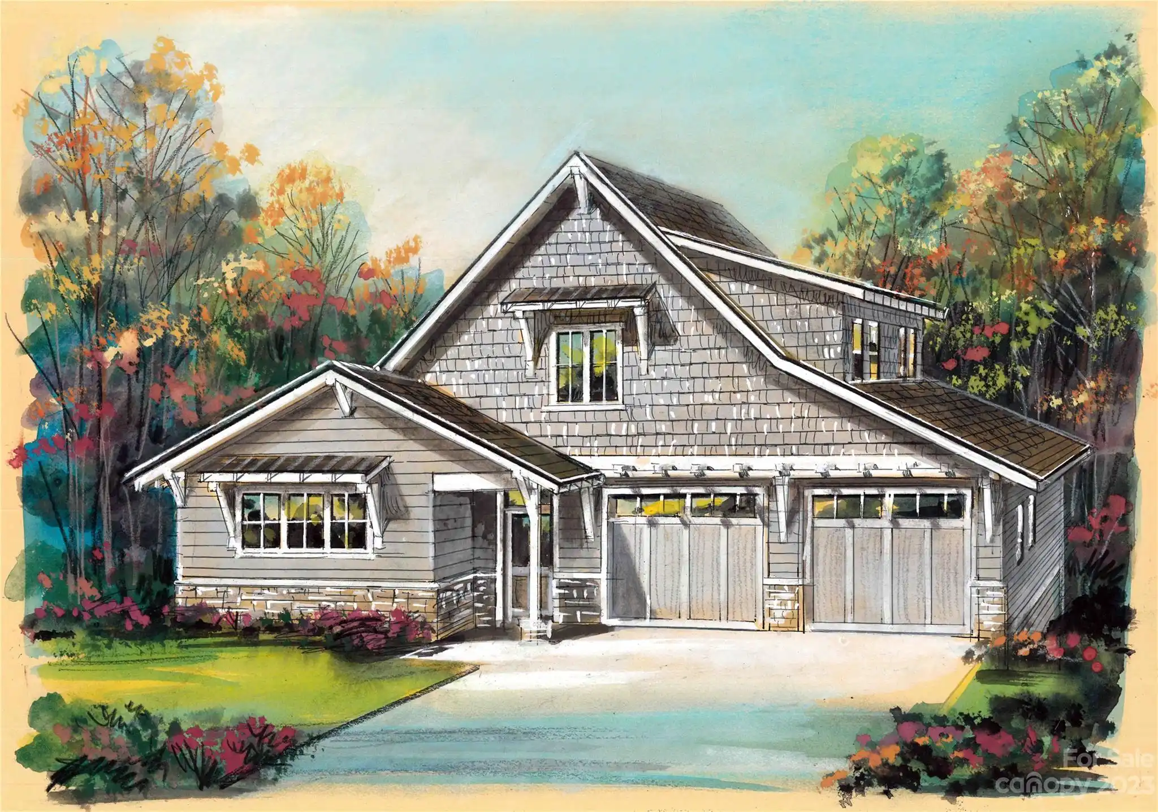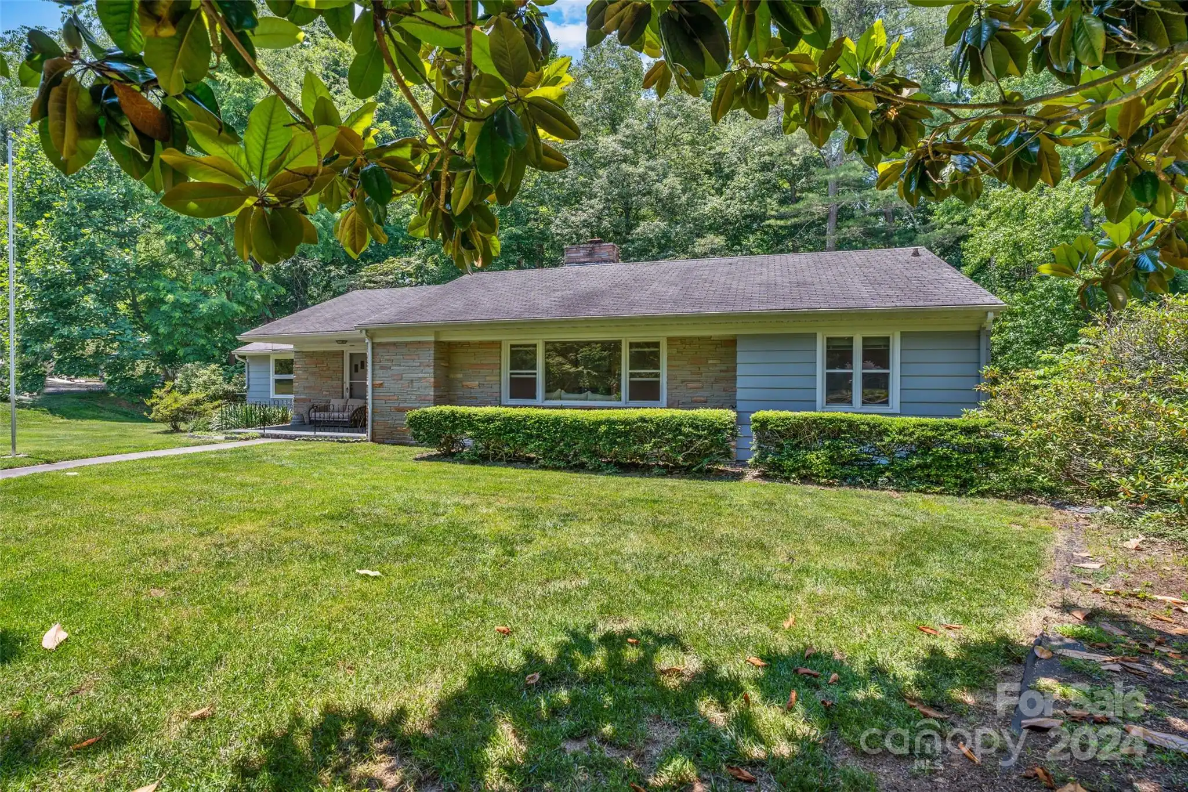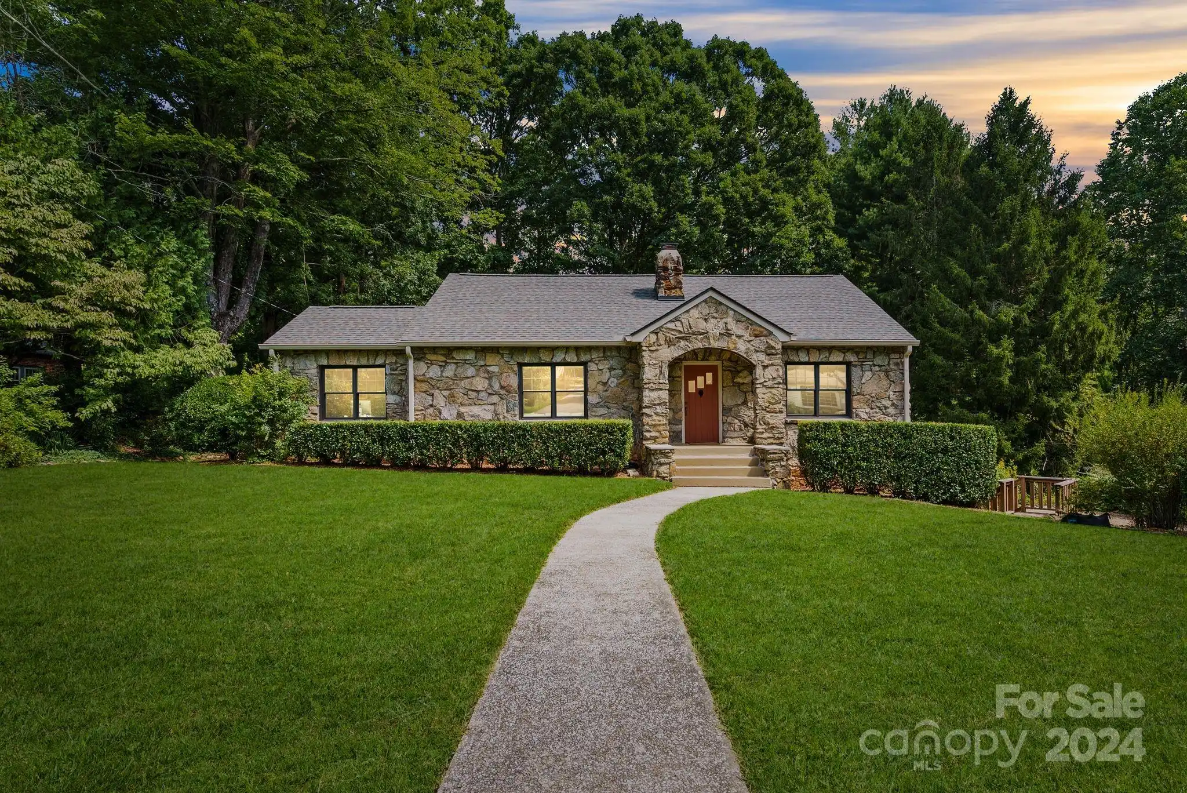Additional Information
Above Grade Finished Area
1307
Appliances
Dishwasher, Exhaust Hood, Gas Range, Oven, Refrigerator, Washer/Dryer
Basement
Daylight, Interior Entry, Partially Finished, Storage Space, Sump Pump
Below Grade Finished Area
721
CCR Subject To
Undiscovered
City Taxes Paid To
Asheville
Community Features
Picnic Area, Sport Court, Street Lights, Tennis Court(s)
Construction Type
Site Built
ConstructionMaterials
Hard Stucco
Cooling
Central Air, Ductless, Heat Pump
Directions
Biking/Walking/Driving Directions: From Downtown Asheville, take Montford Ave to left on Watauga. Take a Right on Pearson. When you get to Hibriten Drive, you can go straight across onto gravel alleyway to access driveway.
Elementary School
Asheville City
Exterior Features
Fire Pit
Fireplace Features
Living Room, Wood Burning Stove
Foundation Details
Basement
Heating
Forced Air, Heat Pump, Natural Gas
Interior Features
Attic Other, Breakfast Bar, Built-in Features, Open Floorplan, Split Bedroom
Laundry Features
In Basement, Laundry Chute
Lot Features
Private, Sloped, Wooded
Middle Or Junior School
Asheville
Mls Major Change Type
Price Decrease
Parcel Number
9639-75-8769-00000
Patio And Porch Features
Covered, Patio, Porch
Previous List Price
828000
Public Remarks
Beautiful Montford mid-century modern home! Just a short bike ride to downtown Asheville, yet with a private oasis feel, sitting on a third of an acre! The covered porch is what mountain dreams are made of. Excellent for entertaining, morning coffee, or dining al fresco. Cute, open layout with a beautifully renovated kitchen featuring quartz countertops, high-quality modern cabinetry, beautiful appliances, and a breakfast bar with Space Copenhagen pendant lights. In addition to the three bedrooms and two full bathrooms, there is an office with built-in shelving and a lovely multi-purpose sunroom. Laundry room in the basement has turquoise concrete floors and a laundry chute from the upstairs bedroom! Beautifully landscaped and hardscaped yard; fenced-in and perfect for pets. Storage shed and patio with built-in fire pit. 30-amp RV plug by driveway. Awesome house — and even better in person. As Asheville as it gets! Did not sustain hurricane damage. Agent owner.
Restrictions
No Restrictions
Road Responsibility
Publicly Maintained Road
Road Surface Type
Gravel, Paved
Security Features
Carbon Monoxide Detector(s), Radon Mitigation System, Smoke Detector(s)
Sq Ft Total Property HLA
2028
Syndicate Participation
Participant Options
Utilities
Cable Available, Electricity Connected, Gas, Wired Internet Available
Virtual Tour URL Branded
https://vimeo.com/1012203371
Virtual Tour URL Unbranded
https://vimeo.com/1012203371
Window Features
Insulated Window(s)




































