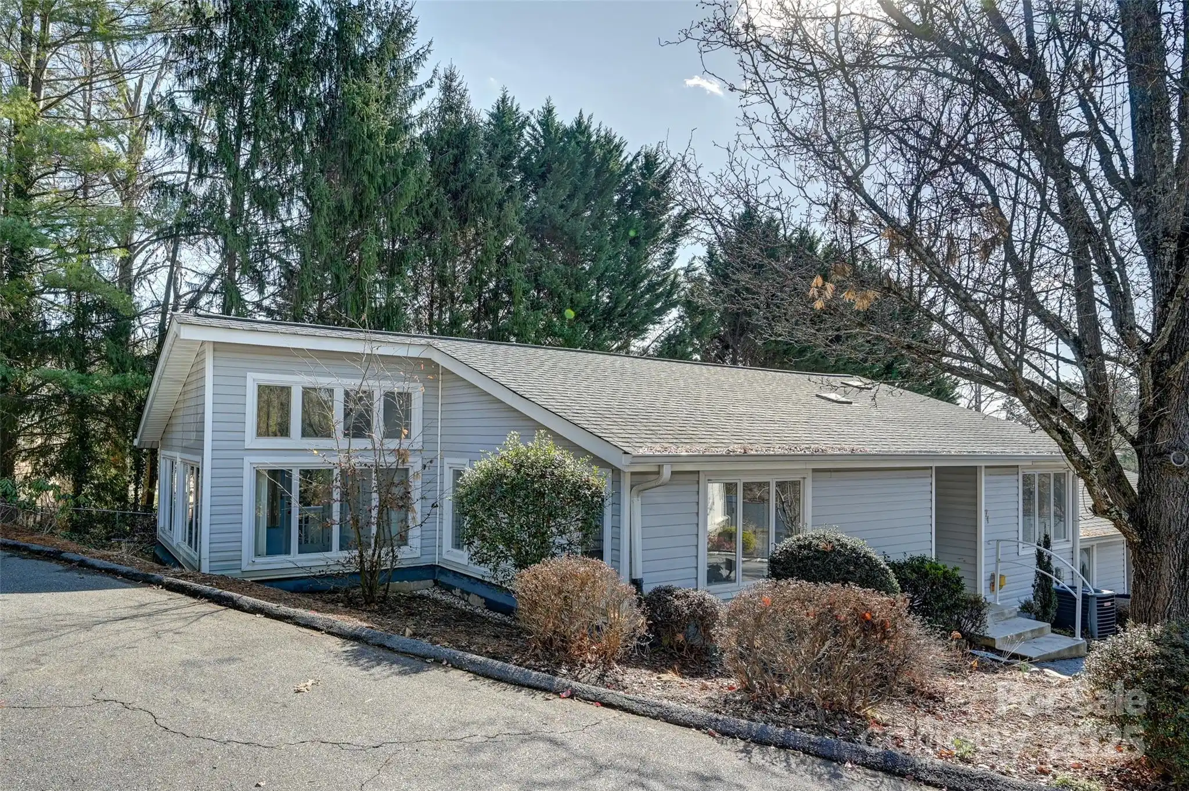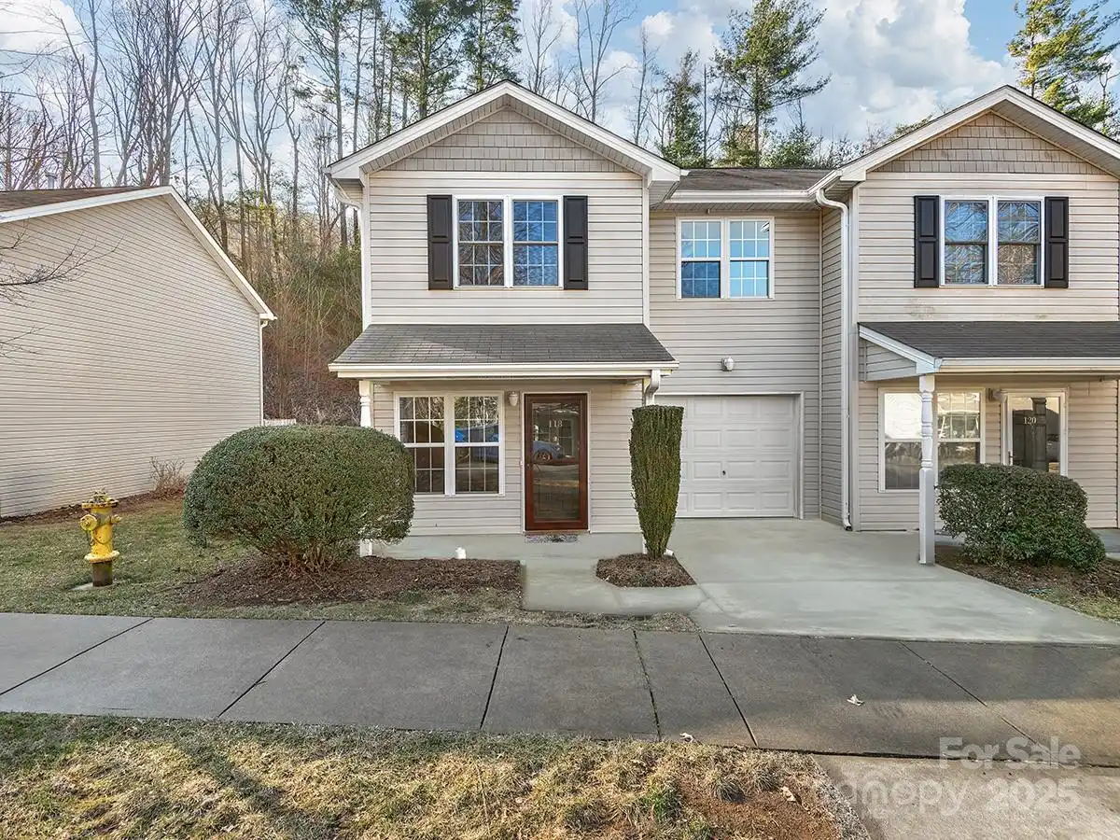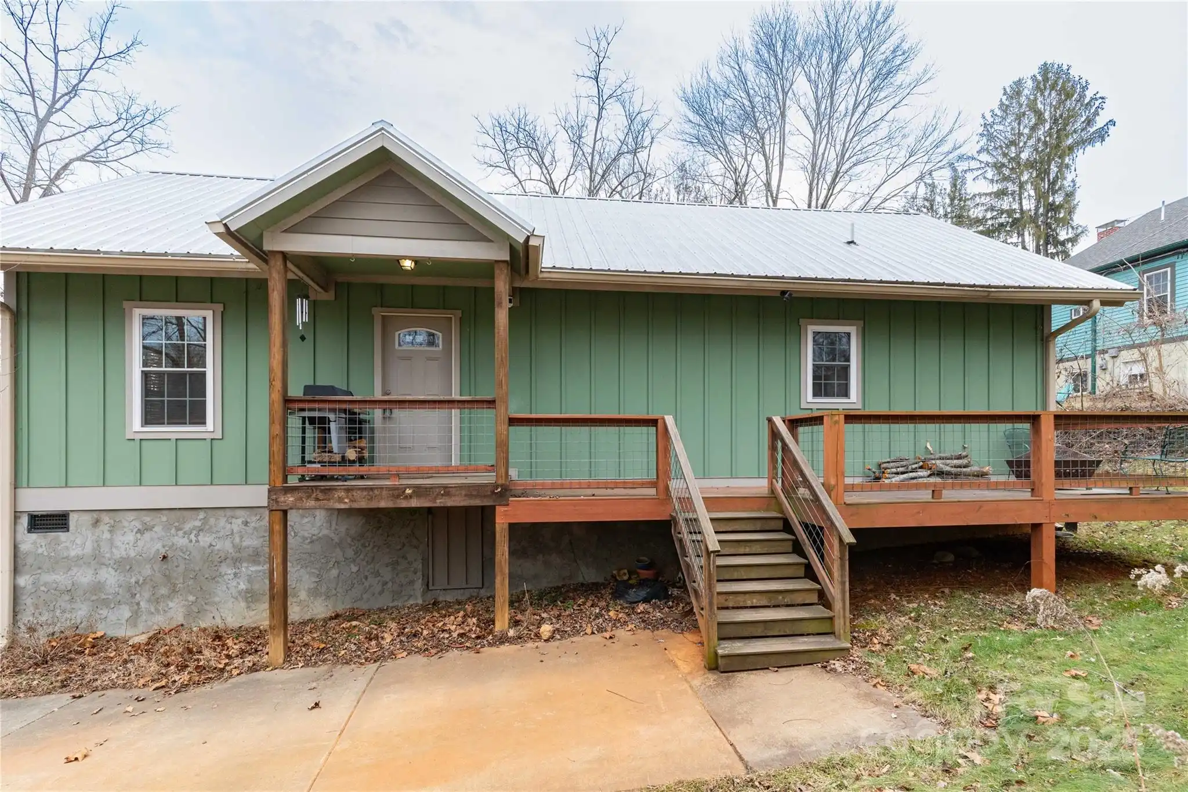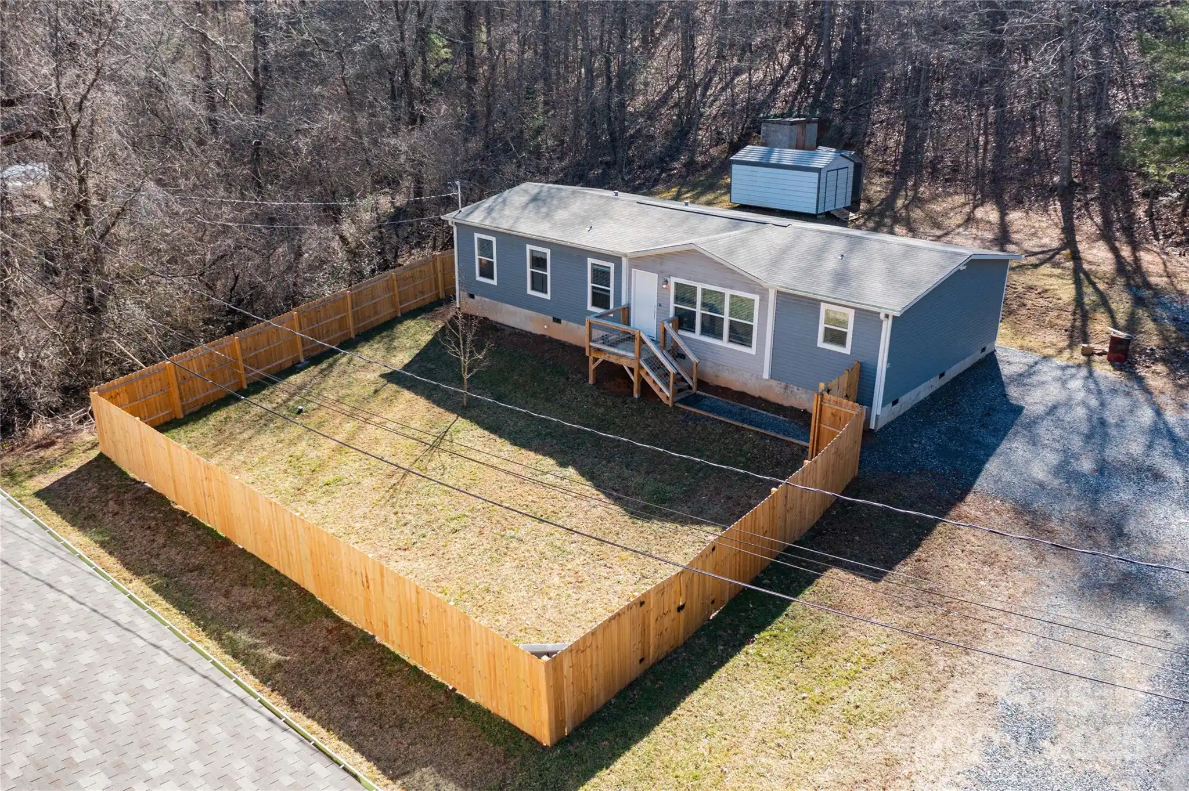Additional Information
Above Grade Finished Area
974
Appliances
Dishwasher, Dryer, Gas Range, Microwave, Refrigerator, Washer
Basement
Basement Garage Door, Exterior Entry
Below Grade Finished Area
310
City Taxes Paid To
Asheville
Construction Type
Site Built
ConstructionMaterials
Stone, Wood
Directions
From downtown Asheville, take Patton Avenue headed west. Take a right on Johnston School Road. Take a left on Cub Road. House is on the right.
Down Payment Resource YN
1
Elementary School
Johnston
Flooring
Tile, Vinyl, Wood
Foundation Details
Basement
Heating
Central, Natural Gas
Laundry Features
In Basement, Utility Room
Lot Features
Cleared, Green Area, Level, Sloped, Wooded
Middle Or Junior School
Clyde A Erwin
Mls Major Change Type
Under Contract-Show
Other Structures
Outbuilding
Parcel Number
9928-38-1555
Parking Features
Basement, Driveway, Garage Faces Side
Patio And Porch Features
Covered, Front Porch, Rear Porch
Previous List Price
395000
Public Remarks
Charming ranch home on a beautiful lot just minutes to downtown. Home features updated kitchen and bathrooms and beautiful hardwood floors. Lower level features a large family room with walk-out access to the fenced in backyard, perfect for pet or child's play. Storage shed in backyard conveys. Great rear deck and large covered front porch for outdoor entertaining. Home has been a solid rental property for the seller.
Road Responsibility
Publicly Maintained Road
Road Surface Type
Asphalt, Paved
Sq Ft Total Property HLA
1284
Syndicate Participation
Participant Options
Syndicate To
IDX, IDX_Address, Realtor.com
Utilities
Cable Available, Gas




















