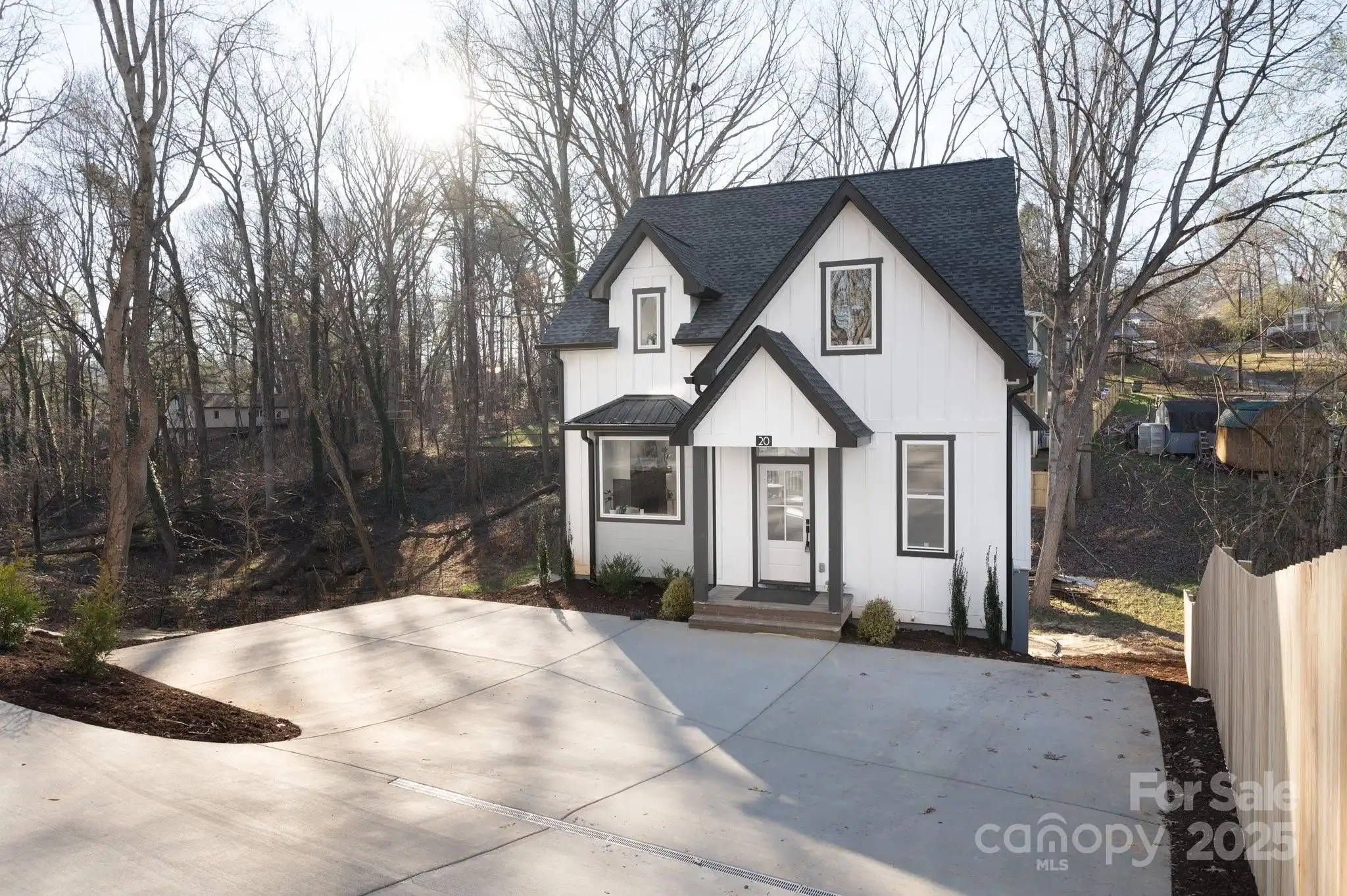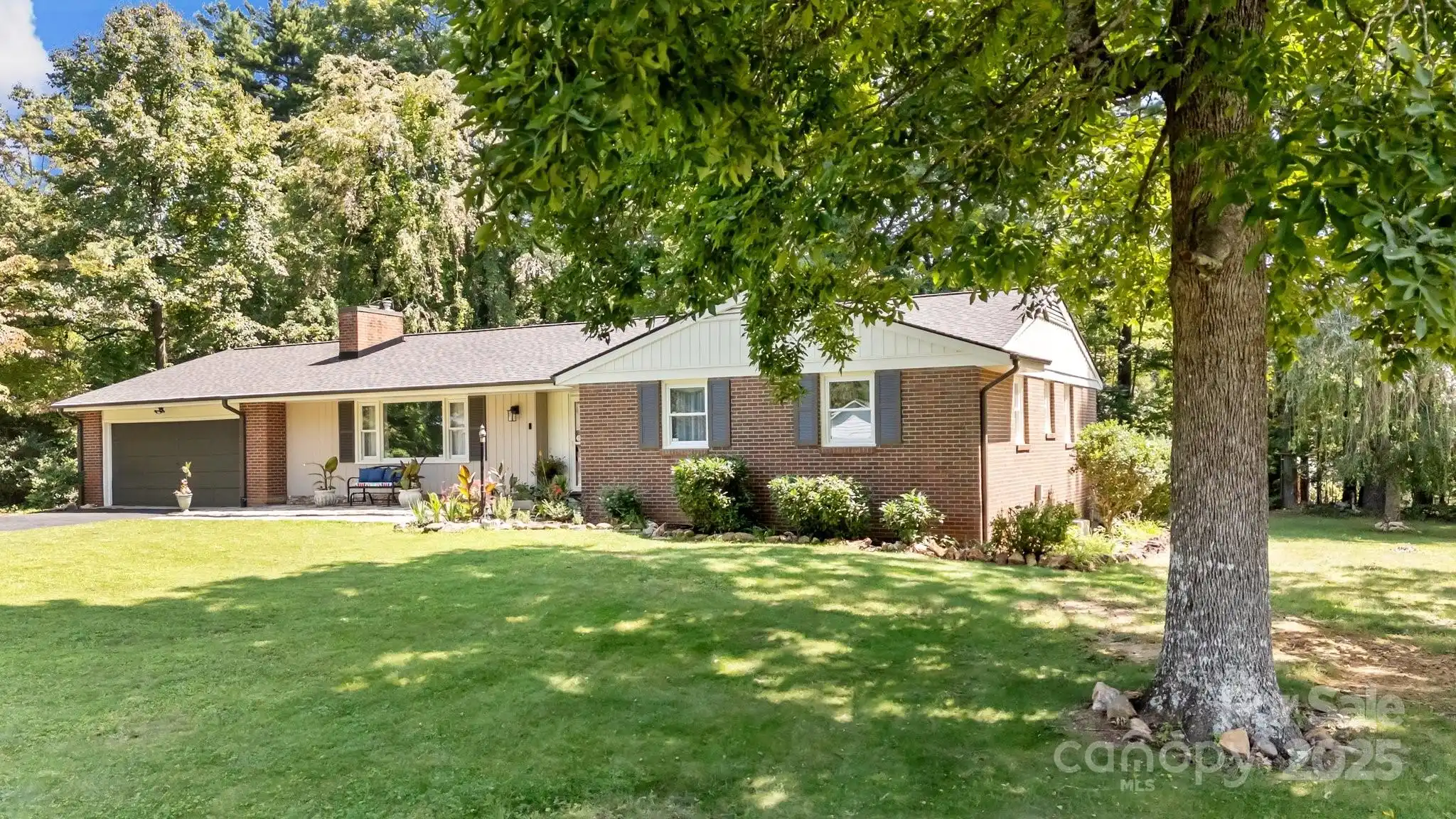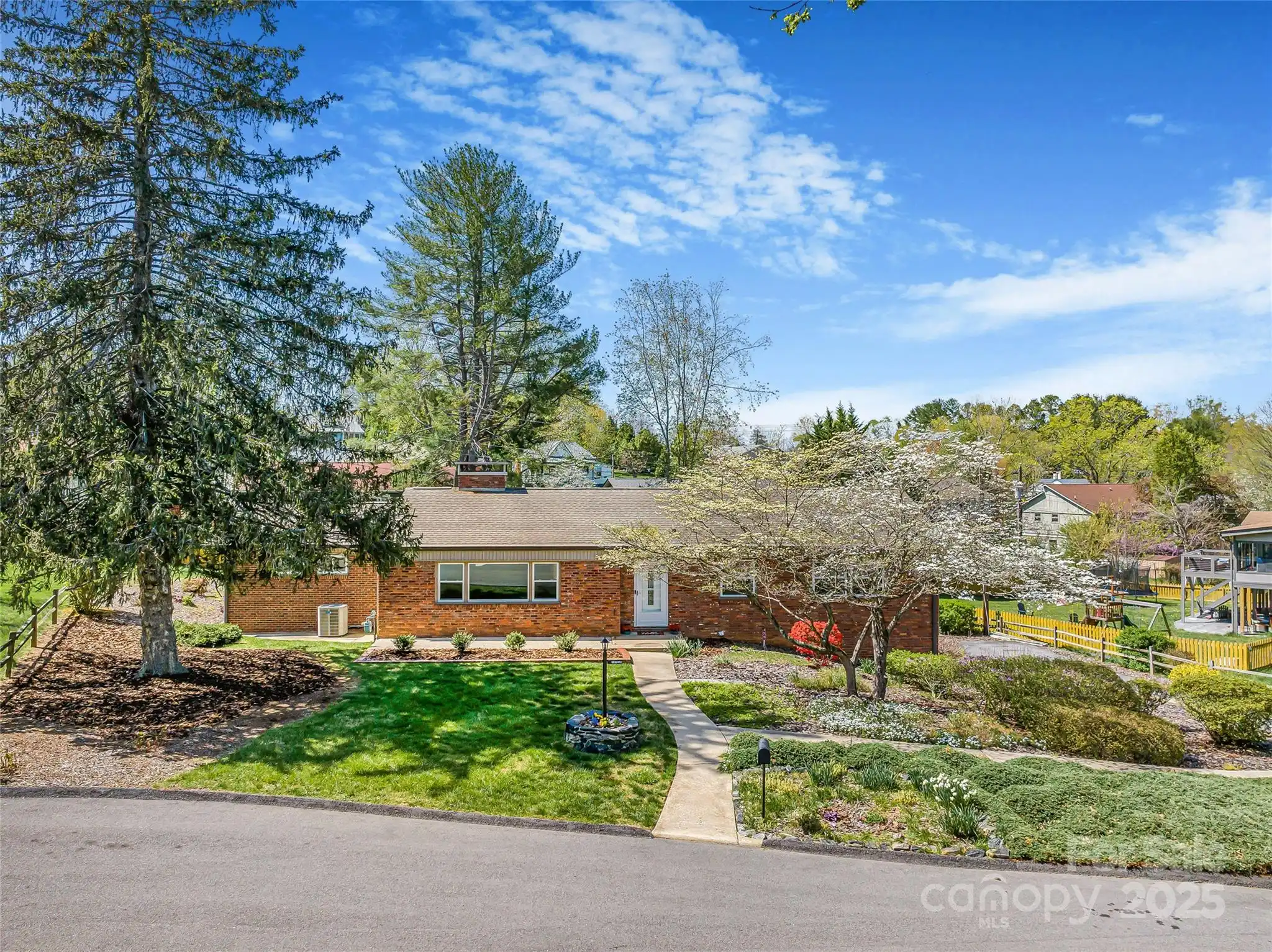Additional Information
Above Grade Finished Area
2803
Accessibility Features
Elevator, Entry Slope less than 1 foot
Appliances
Dishwasher, Disposal, Electric Oven, Exhaust Fan, Microwave, Oven, Plumbed For Ice Maker, Refrigerator
Association Annual Expense
10620.00
Association Fee Frequency
Monthly
Association Name
Tessier & Associates
Association Phone
828-398-5268
Basement
Basement Garage Door, Interior Entry
City Taxes Paid To
Asheville
Community Features
Clubhouse
Construction Type
Site Built
ConstructionMaterials
Wood
Cooling
Ceiling Fan(s), Central Air
CumulativeDaysOnMarket
244
Down Payment Resource YN
1
Elementary School
Ira B. Jones
Exterior Features
Elevator, In-Ground Irrigation, Lawn Maintenance
Foundation Details
Crawl Space
HOA Subject To Dues
Mandatory
Heating
Central, Natural Gas
Interior Features
Elevator, Kitchen Island, Open Floorplan, Walk-In Closet(s)
Laundry Features
Laundry Room, Main Level
Lot Features
Sloped, Views
Middle Or Junior School
Asheville
Mls Major Change Type
Price Decrease
Parcel Number
9740-74-3390-C04U1
Parking Features
Assigned, Basement, Attached Garage, Garage Faces Rear
Patio And Porch Features
Balcony, Wrap Around
Previous List Price
765000
Public Remarks
Beautifully remodeled Condo priced BELOW appraisal value! Enjoy your morning coffee on your large wraparound back deck with the mountain views and the Country Club of Asheville below. Primary suite is located on the main floor with convenient access to laundry and the rest of the open floor plan. The living rooms' vaulted ceiling invites all the natural light in as it opens up to a brand new kitchen with breakfast nook. Main floor includes two stunning new designer bathrooms and a two-tone shaker-style kitchen cabinet build with a beautiful Quartz top you wont want to miss. Downstairs you'll enjoy two large guest bedrooms or flex space for a pool table, game room, movie theatre or more! Elevator takes you to each floor with an oversized two-car garage on the bottom and even additional parking up on the main floor. Includes private community club house and pool!
Road Responsibility
Private Maintained Road
Road Surface Type
Asphalt, Paved
Security Features
Carbon Monoxide Detector(s), Smoke Detector(s)
Sq Ft Total Property HLA
2803
Subdivision Name
Timbers Condominiums
Syndicate Participation
Participant Options
Syndicate To
CarolinaHome.com, IDX, IDX_Address, Realtor.com










































