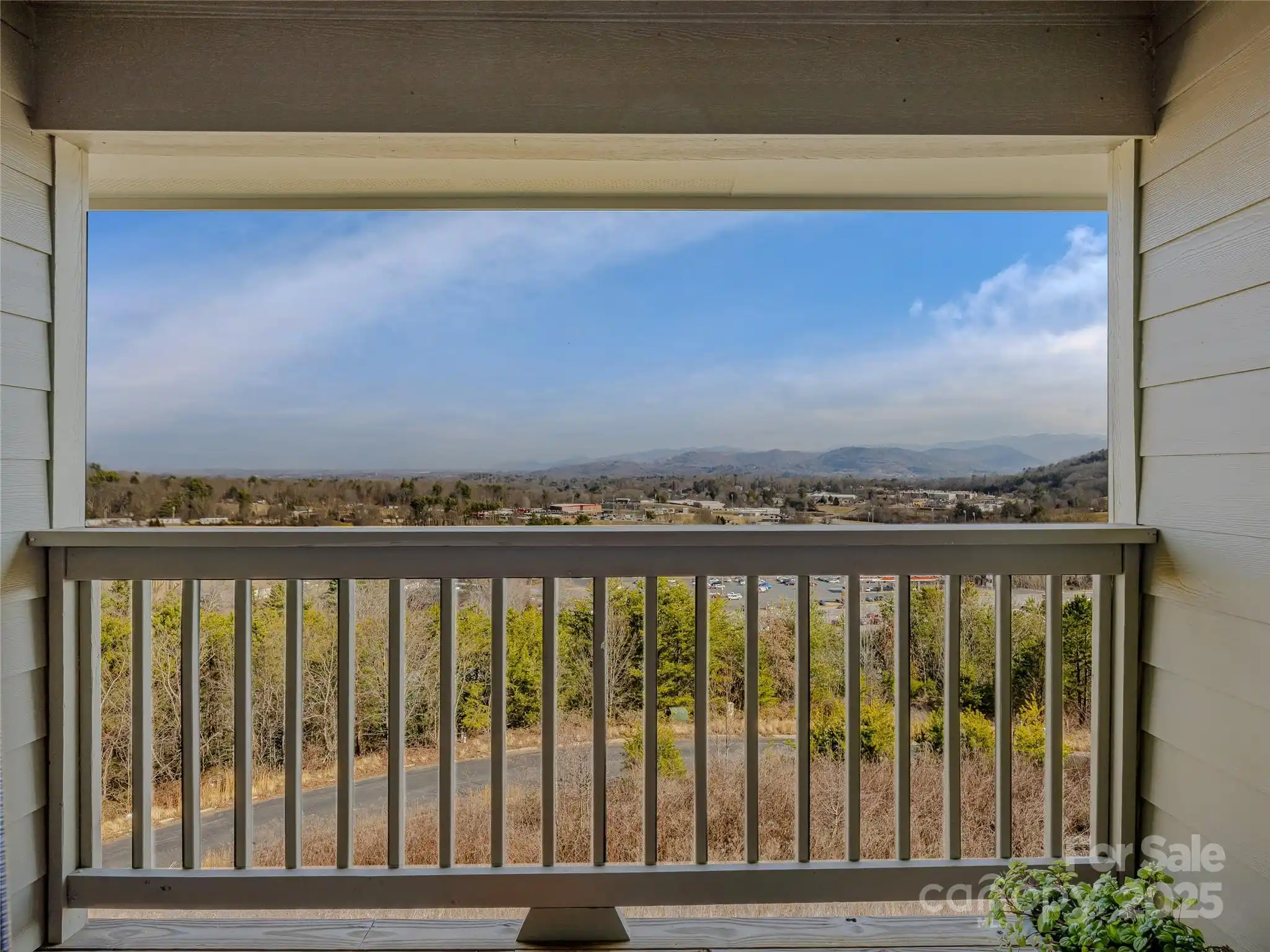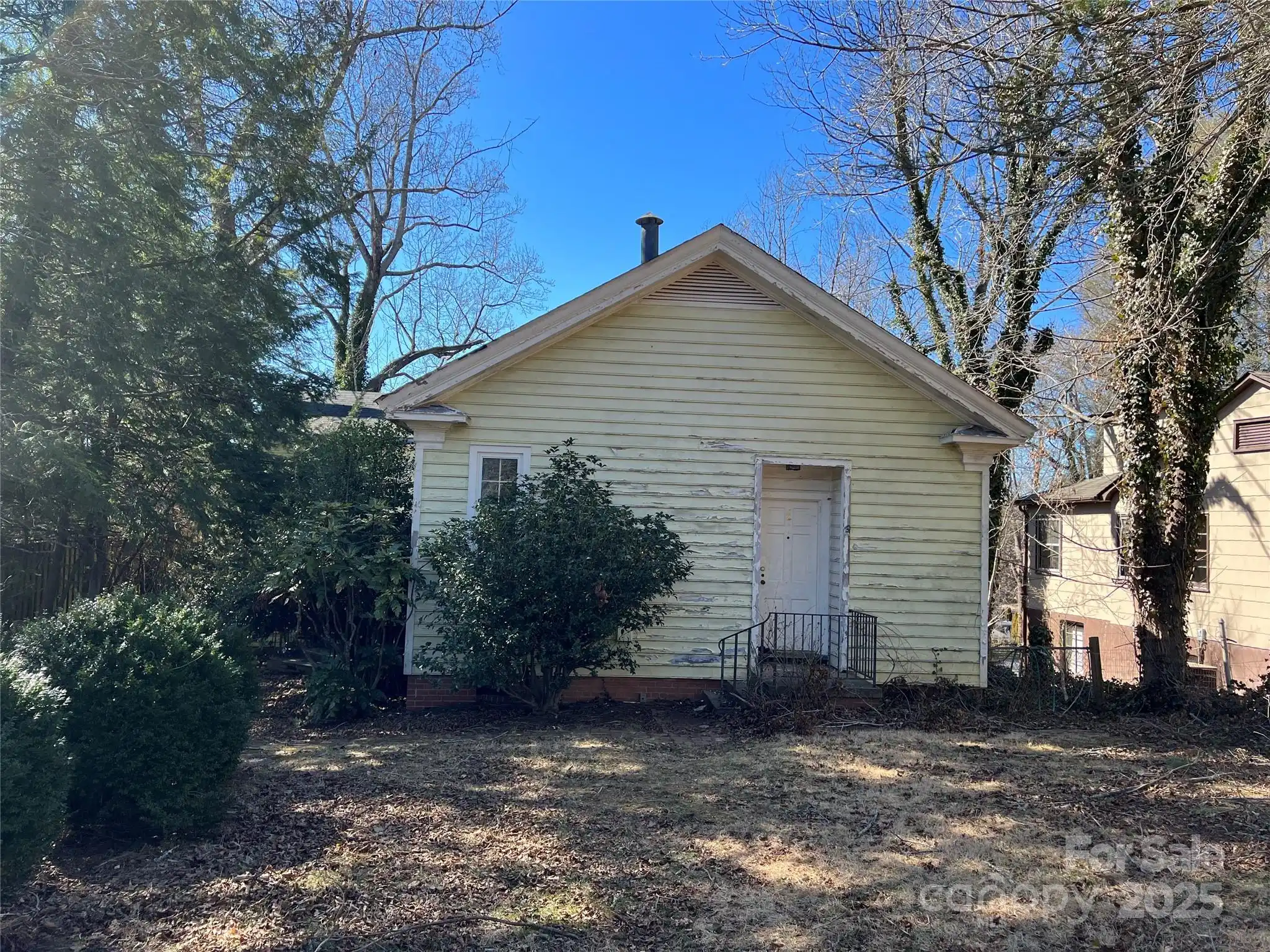Additional Information
Above Grade Finished Area
1292
Appliances
Dishwasher, Gas Range, Microwave, Refrigerator
Association Annual Expense
1759.56
Association Fee Frequency
Quarterly
Association Name
Cedar Management
Association Phone
877-252-3327
Below Grade Finished Area
604
City Taxes Paid To
No City Taxes Paid
Community Features
Clubhouse, Outdoor Pool
Construction Type
Site Built
ConstructionMaterials
Fiber Cement
Cooling
Ceiling Fan(s), Central Air
Directions
GPS will get you here. LOOk FOR SIGN.
Down Payment Resource YN
1
Elementary School
West Buncombe/Eblen
Exclusions
medicine cabinet over the toilet in the primary bedroom and little black shelves on the basement wall
Fireplace Features
Gas, Living Room
Flooring
Laminate, Tile, Wood
Foundation Details
Basement
HOA Subject To Dues
Mandatory
Interior Features
Breakfast Bar, Open Floorplan
Laundry Features
In Basement
Middle Or Junior School
Clyde A Erwin
Mls Major Change Type
New Listing
Parcel Number
9629-07-0107-00000
Parking Features
Detached Carport, Driveway
Patio And Porch Features
Balcony, Covered, Patio, Rear Porch
Public Remarks
Breathtaking mountain views grace every level of this exquisite 2-story townhome with a finished basement. Perfectly situated just minutes from the grocery store, dining options and less than 15 minutes to Downtown Asheville, this home blends convenience with serenity. The sunlit main level features an open floor plan, a cozy gas fireplace, and a beautifully appointed kitchen with granite counters, stainless steel appliances, and a breakfast bar. Step onto the covered deck to take in the majestic vistas and fresh mountain air. Upstairs, the primary suite offers a tranquil retreat with an en-suite bath and a private covered balcony. A second bedroom and full bath complete this level. The finished basement provides a spacious family/rec room, third bedroom, third full bath, and patio—perfect for savoring the mountain scenery. Nestled in a desirable community with a clubhouse, outdoor pool, and green space for pets, this home is a true mountain sanctuary. Don’t miss this rare opportunity!
Road Responsibility
Private Maintained Road
Road Surface Type
Asphalt, Paved
Sq Ft Total Property HLA
1896
Subdivision Name
Scenic View Terrace
Syndicate Participation
Participant Options
Syndicate To
Apartments.com powered by CoStar, IDX, IDX_Address, Realtor.com
Virtual Tour URL Branded
https://galleries.page.link/nTDSp
Virtual Tour URL Unbranded
https://galleries.page.link/nTDSp



































