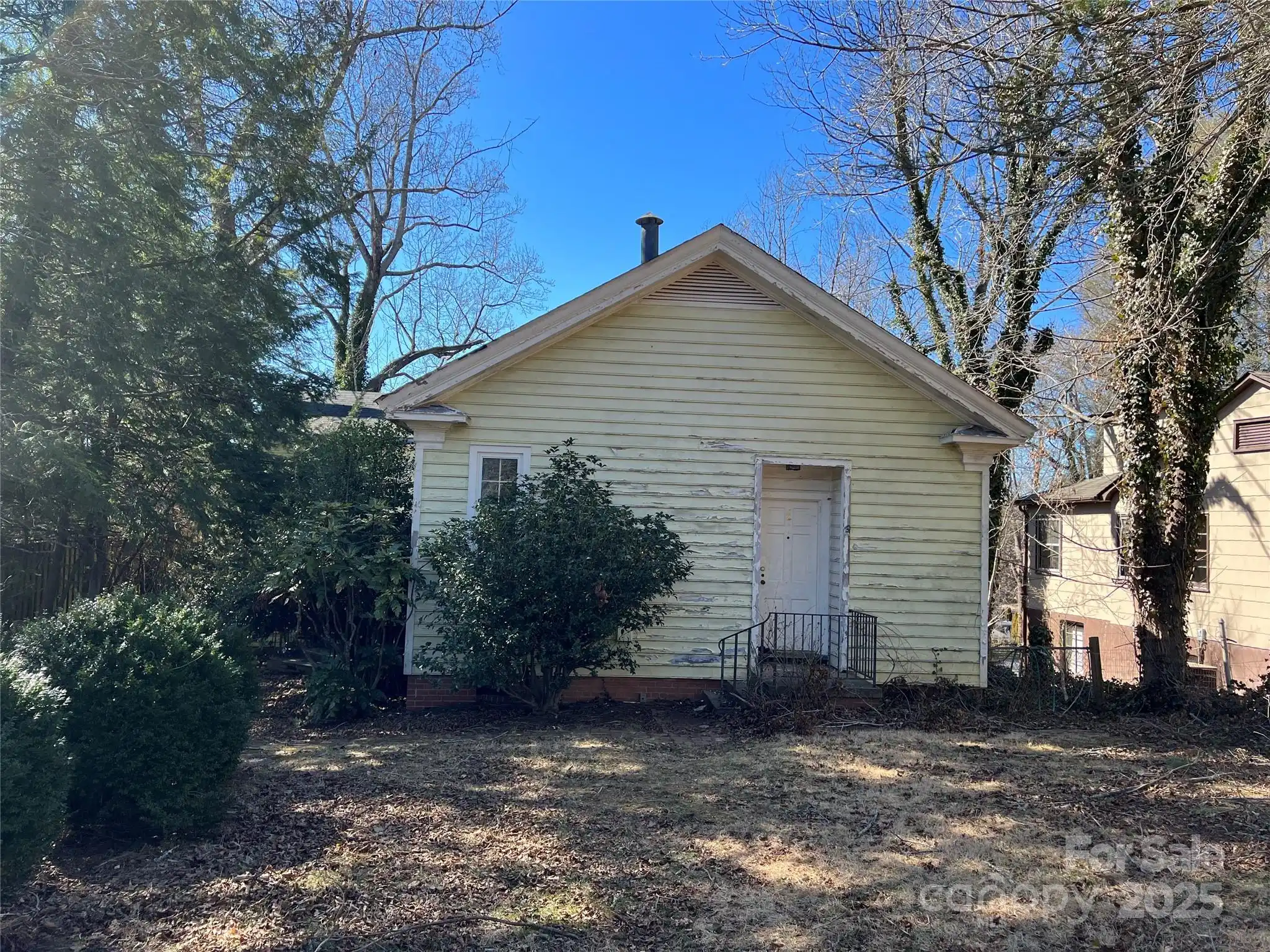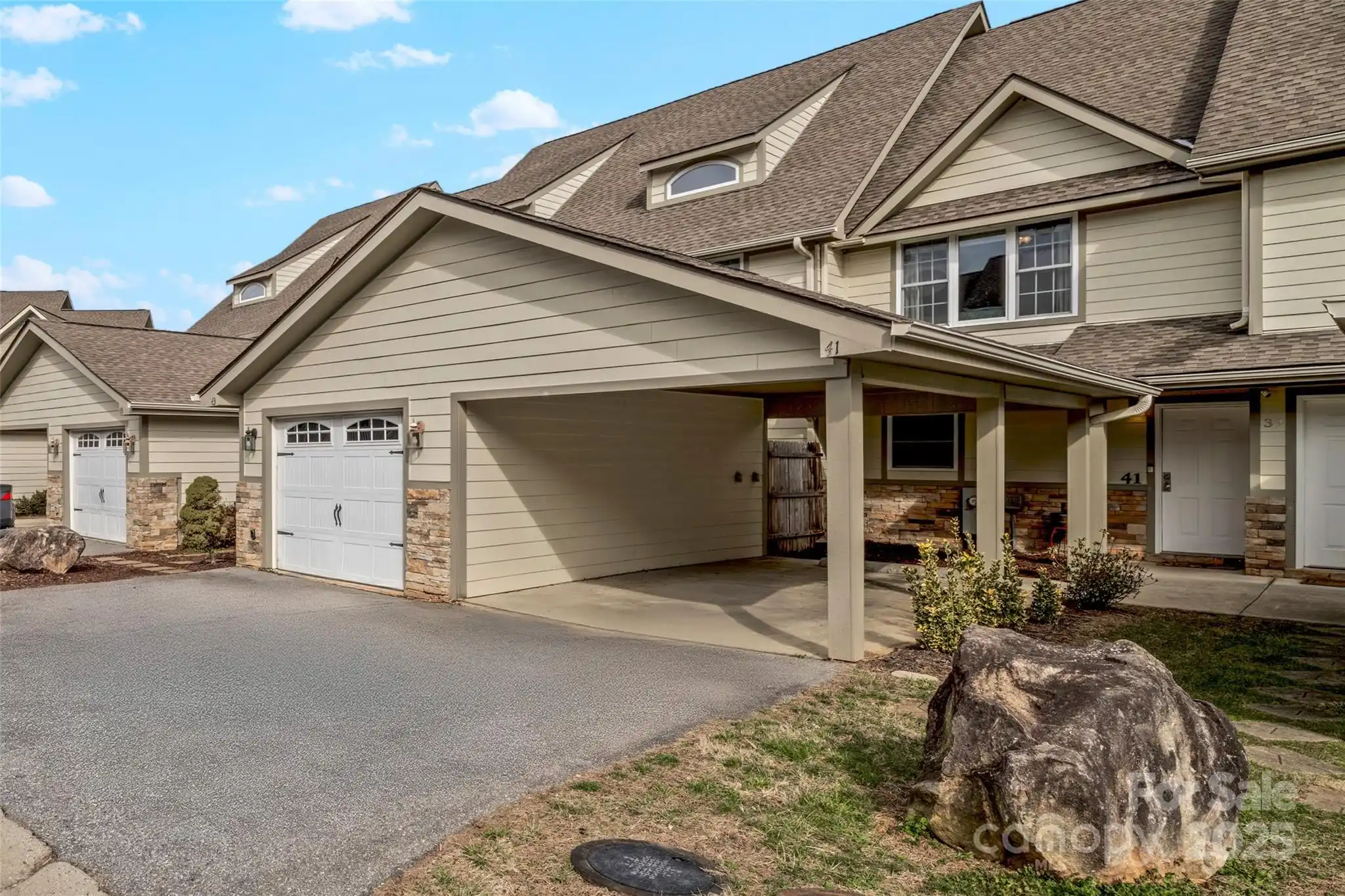Additional Information
Above Grade Finished Area
1370
Appliances
Dishwasher, Electric Water Heater, Gas Oven, Gas Range, Refrigerator
Association Annual Expense
1759.56
Association Fee Frequency
Quarterly
Association Name
SVT/Cedar Management Group
Below Grade Finished Area
661
City Taxes Paid To
No City Taxes Paid
Community Features
Clubhouse, Dog Park, Outdoor Pool
Construction Type
Site Built
ConstructionMaterials
Fiber Cement, Stone
Directions
From New Leicester Hwy turn left onto Fallen Spruce Dr, right onto Rotunda Cir, home will be on right
Down Payment Resource YN
1
Elementary School
West Buncombe/Eblen
Exclusions
Washer and Dryer
Fireplace Features
Gas, Gas Log, Living Room
Flooring
Carpet, Tile, Wood
Foundation Details
Basement
HOA Subject To Dues
Mandatory
Laundry Features
Main Level
Middle Or Junior School
Clyde A Erwin
Mls Major Change Type
Price Decrease
Parcel Number
9619-97-9364-00000
Parking Features
Driveway, Detached Garage
Patio And Porch Features
Balcony, Covered
Previous List Price
370000
Public Remarks
The first time I stepped into this charming townhouse, I walked straight back to the picture window and allowed myself to be simply mesmerized by the long range mountain views. I invite you to do the same. Take a moment for yourself and when you're done, make your way through this spacious home. With 3 bedrooms and 3 full baths, bonus room and loads of privacy, I wouldn't blame you if you didn't want to leave. But you should know there are great amenities in this neighborhood as well, including a pool that you're sure to spend sunny days relaxing beside. With grocery across the street, plenty of shops and restaurants nearby and the center of downtown Asheville less than 15 minutes away, you'll have plenty to do if you do decide to step out. And when you return home, be it from the amenities of Asheville or the trails of the blue ridge mountains, you can walk back to that picture window beside the fireplace and thank your lucky stars. You're home, if you want it to be yours.
Road Responsibility
Private Maintained Road
Road Surface Type
Concrete, Paved
Sq Ft Total Property HLA
2031
Subdivision Name
Mt. Carmel Village
Syndicate Participation
Participant Options
Syndicate To
CarolinaHome.com, IDX, IDX_Address, Realtor.com






































