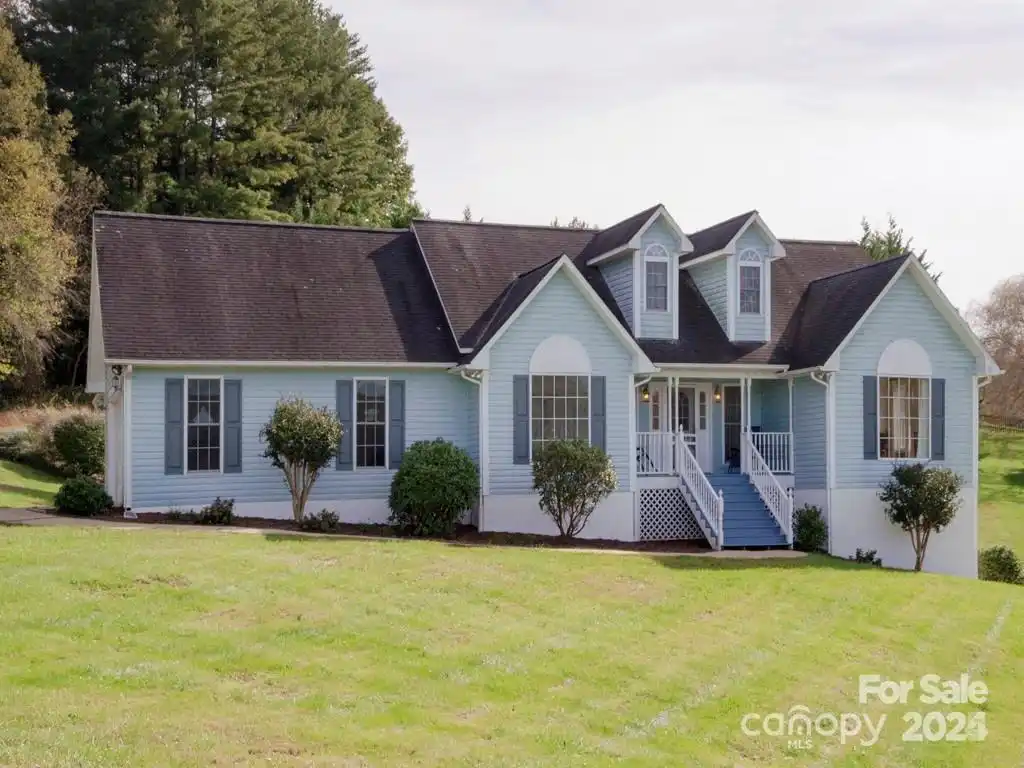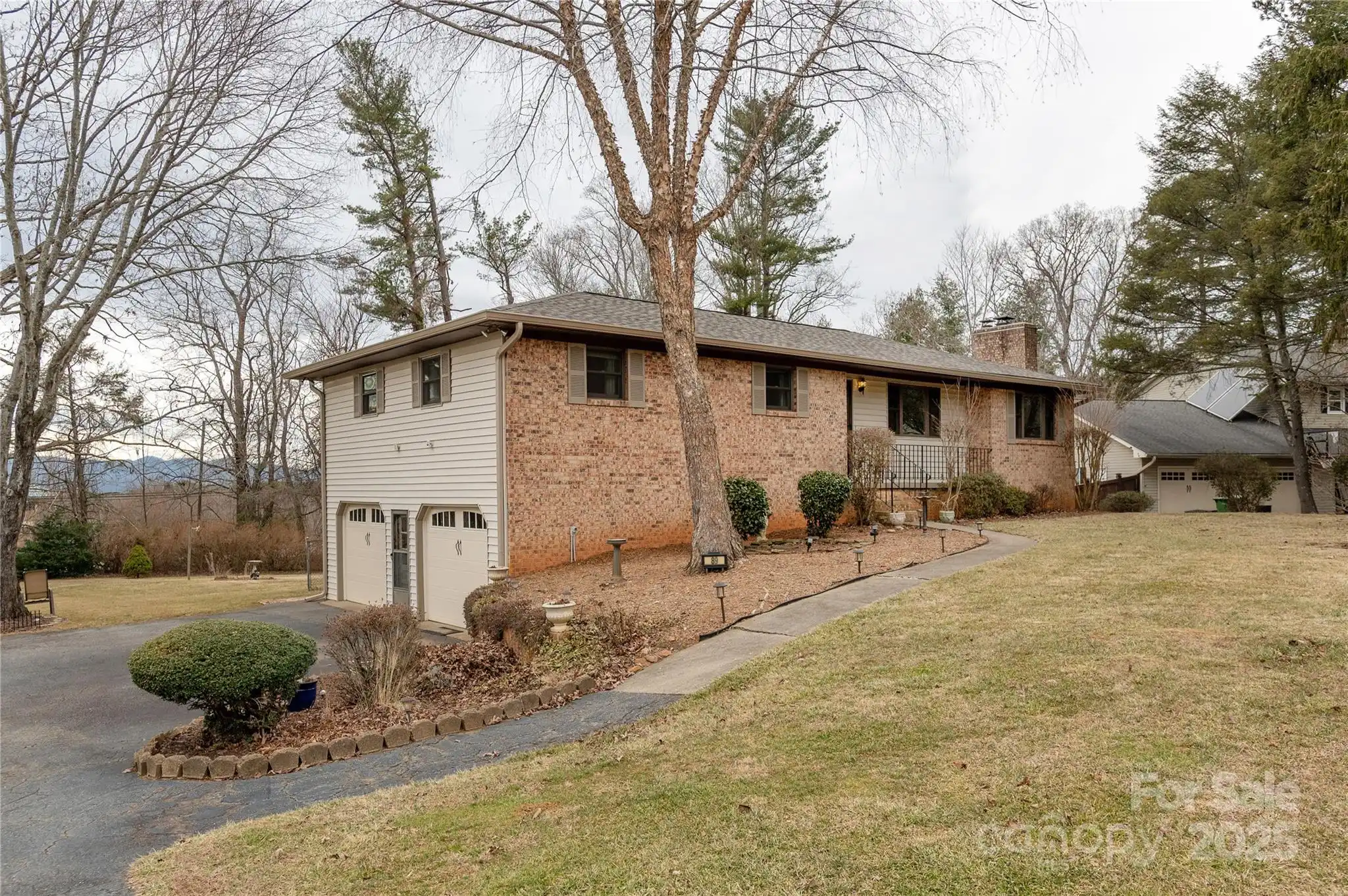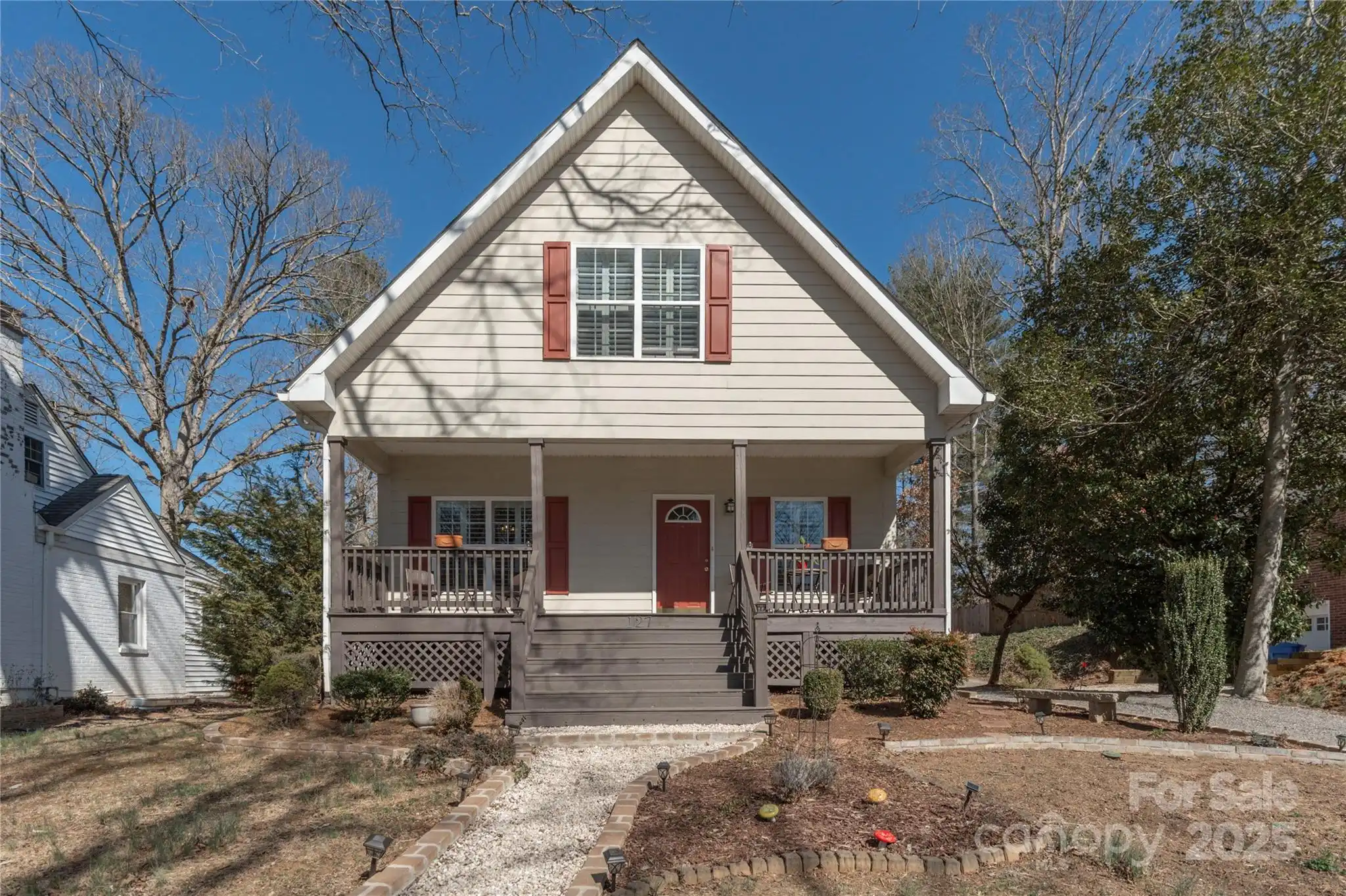Additional Information
Above Grade Finished Area
1931
Appliances
Convection Oven, Disposal, Electric Range, Electric Water Heater, ENERGY STAR Qualified Washer, ENERGY STAR Qualified Dishwasher, ENERGY STAR Qualified Dryer, ENERGY STAR Qualified Light Fixtures, ENERGY STAR Qualified Refrigerator, Exhaust Fan, Exhaust Hood, Filtration System, Hybrid Heat Pump Water Heater, Induction Cooktop, Low Flow Fixtures, Microwave, Self Cleaning Oven, Washer/Dryer
Association Annual Expense
524.00
Association Fee Frequency
Annually
Association Name
Crest Mountain HOA
Association Phone
828-274-1110
Builder Name
Ecofficient Homes
City Taxes Paid To
Woodfin
Community Features
Clubhouse, Gated
Construction Type
Site Built
ConstructionMaterials
Metal, Wood
Cooling
Central Air, Electric, Heat Pump, Zoned
Development Status
Completed
Directions
GPS is Accurate Head southwest on I-240 W/I-26 E 0.5 mi Use the middle lane to continue on US-19 S/US-23 S/US-74 ALT W 0.3 mi Turn right onto Hazel Mill Rd 1.4 mi Hazel Mill Rd turns slightly left and becomes Emma Rd 0.5 mi Slight left onto Dryman Mountain Rd 0.5 mi Turn right onto Destination Dr 269 ft Turn left onto Verde Dr Destination will be on the right
Down Payment Resource YN
1
Elementary School
Emma/Eblen
Flooring
Carpet, Terrazzo, Tile, Vinyl
Green Sustainability
Advanced Framing, Concrete Construction, Engineered Wood Products, Low VOC Coatings, Recycled Materials, Spray Foam Insulation
Green Verification Count
1
Heating
Central, Electric, ENERGY STAR Qualified Equipment, Forced Air, Heat Pump, Zoned
Interior Features
Kitchen Island, Open Floorplan, Pantry, Walk-In Closet(s)
Laundry Features
Laundry Room, Main Level
Lot Features
Green Area, Level
Middle Or Junior School
Clyde A Erwin
Mls Major Change Type
Price Decrease
Parcel Number
9629-66-5220-00000
Patio And Porch Features
Covered, Patio
Previous List Price
678000
Public Remarks
Discover modern luxury in this new Green Built home located in the sought-after Villages At Crest Mountain, just minutes from downtown Asheville. This thoughtfully designed home offers high-end finishes throughout, including premium appliances and an open floor plan ideal for seamless entertaining. Enjoy the convenience of a spacious main-floor laundry room with a utility sink, ample storage, and generous closet space. Step outside to a peaceful back patio, perfect for morning coffee or evening relaxation. Whether you're entertaining or unwinding, this home combines sustainability and elegance in one of Asheville's most desirable communities. Enjoy the best of both worlds with proximity to vibrant downtown and the tranquility of Crest Mountain living.
Restrictions
Architectural Review, Manufactured Home Not Allowed, Modular Not Allowed, Subdivision
Road Responsibility
Publicly Maintained Road
Road Surface Type
Concrete, Paved
Security Features
Carbon Monoxide Detector(s)
Sq Ft Total Property HLA
1931
Subdivision Name
The Villages At Crest Mountain
Syndicate Participation
Participant Options
Syndicate To
CarolinaHome.com, IDX, IDX_Address, Realtor.com
Utilities
Cable Available, Electricity Connected, Fiber Optics, Underground Utilities
Virtual Tour URL Branded
https://tours.maryyoungphotography.com/2289584
Virtual Tour URL Unbranded
https://tours.maryyoungphotography.com/2289584





































