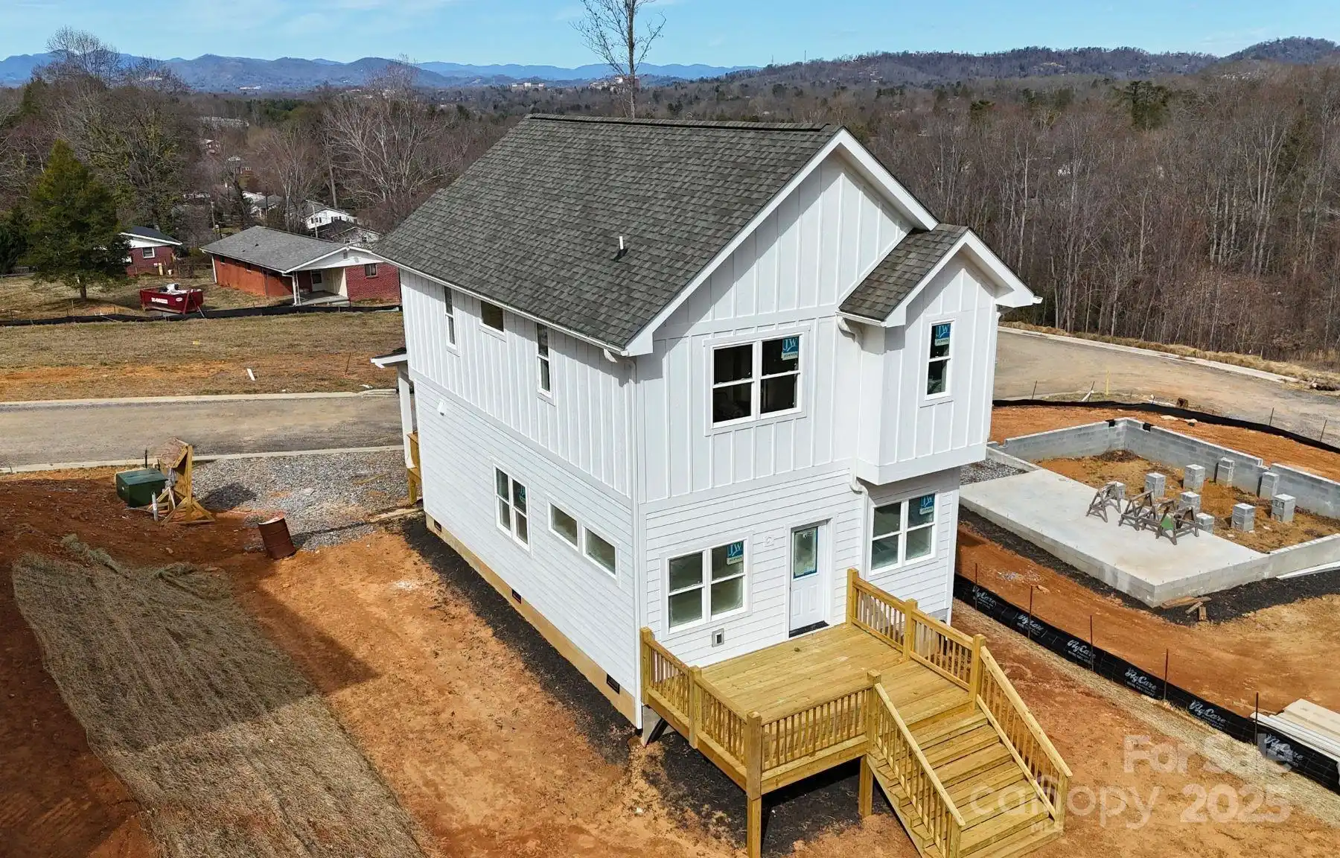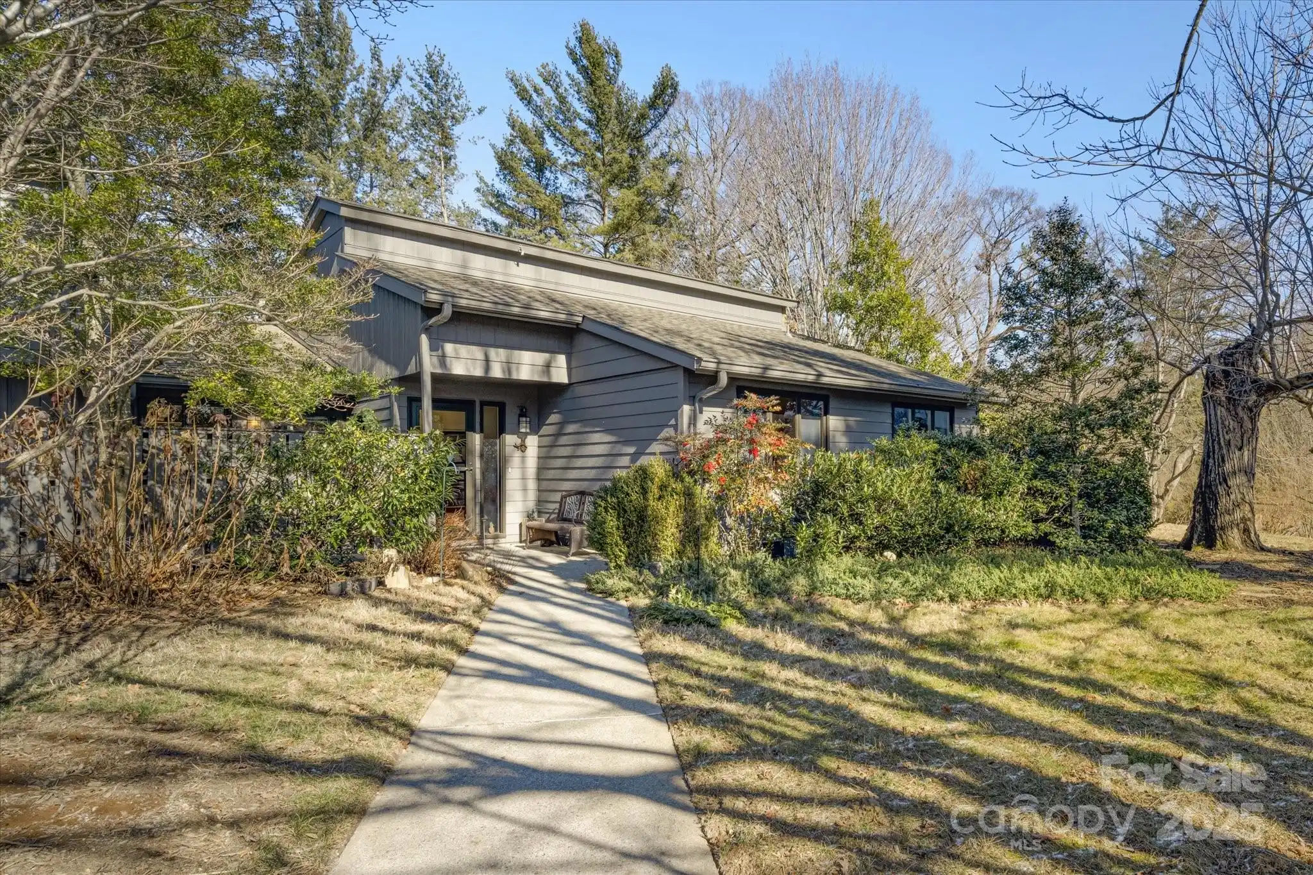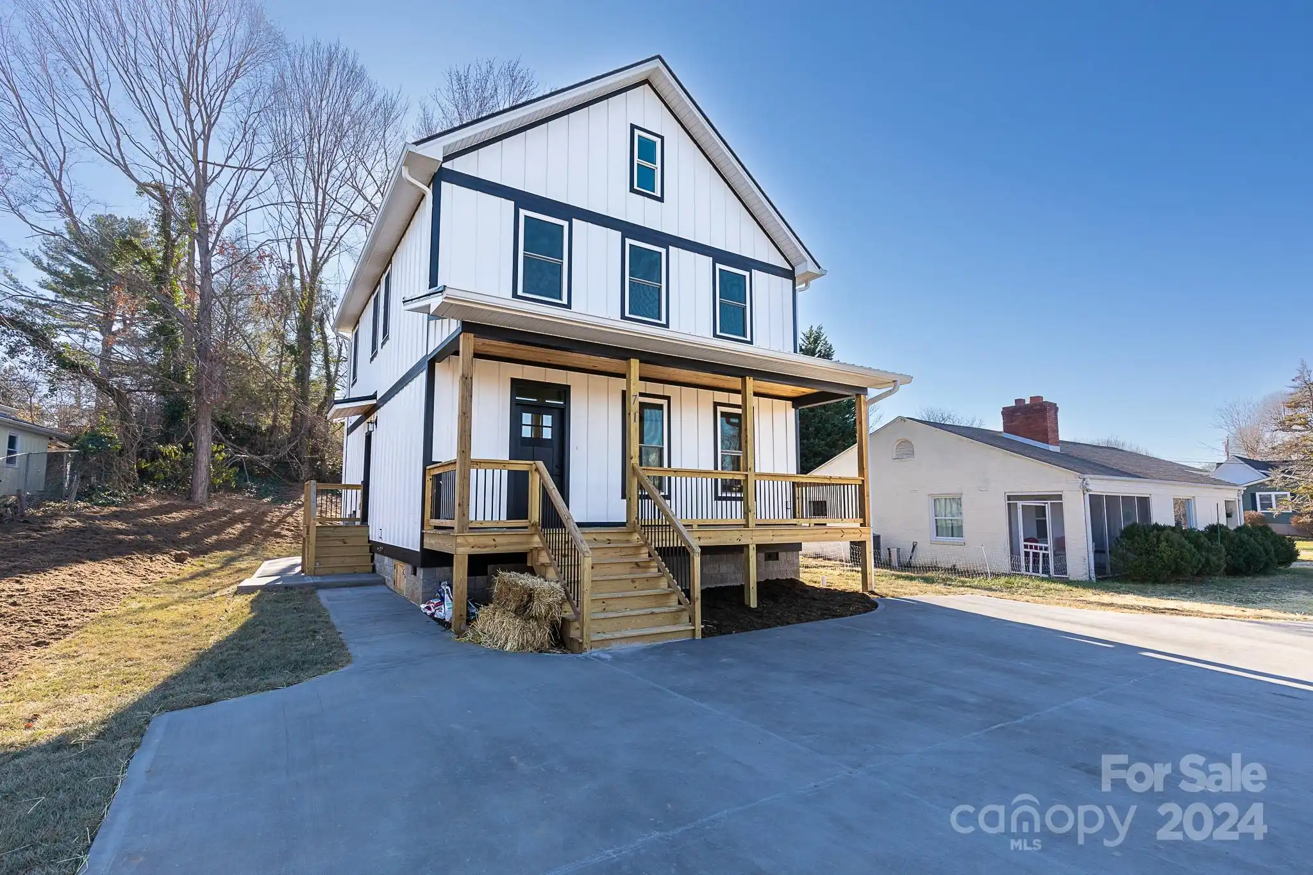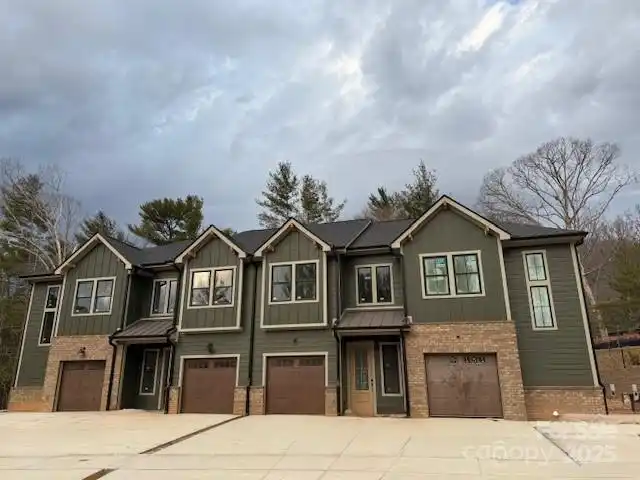Additional Information
Above Grade Finished Area
1736
Accessibility Features
Two or More Access Exits, Ramp(s)-Main Level
Appliances
Dishwasher, Gas Range, Microwave, Refrigerator, Washer/Dryer
Association Annual Expense
300.00
Association Fee Frequency
Annually
Basement
Exterior Entry, Partially Finished
Below Grade Finished Area
476
City Taxes Paid To
No City Taxes Paid
Construction Type
Site Built
ConstructionMaterials
Vinyl
Directions
From Patton Ave. turn right onto Leicester Hwy. Drive 2.9 miles and turn right (beside Ingles) onto MOunt Carmel Rd. Drivr 1.5 miles turn left (at red light) onto Old Leicester Hwy. Drive 1.2 miles turn left onto Ramsey Rd. turn left into "The Knolls". Turn at the 2nd left onto Ferguson 1st house on right.
Down Payment Resource YN
1
Elementary School
West Buncombe/Eblen
Fencing
Back Yard, Privacy, Wood
Fireplace Features
Gas Unvented, Living Room
Flooring
Laminate, Hardwood, Tile
Foundation Details
Basement
HOA Subject To Dues
Mandatory
Heating
Electric, Heat Pump, Propane
Laundry Features
In Hall, Main Level
Lot Features
Cleared, Corner Lot, Green Area, Level
Middle Or Junior School
Clyde A Erwin
Mls Major Change Type
Under Contract-Show
Other Equipment
Fuel Tank(s)
Parcel Number
971055453700000
Parking Features
Driveway, Attached Garage
Patio And Porch Features
Covered, Deck, Front Porch, Rear Porch
Plat Reference Section Pages
61-115
Public Remarks
If you are searching for that inviting community with a large, ( 1.14+/- acre) corner lot and fenced back yard, this could be the one. This cape cod style, 3BD/2BA home boasts main level living. An inviting rocking chair style front porch leads into a spacious cathedral ceiling entry way. It welcomes you to come inside and feel the spaciousness of the open floor plan. Walk into the living room with gas fireplace and adjacent into the kitchen with island. Home has fresh paint and flooring. The back deck also has a cathedral ceiling with fans and gas line in place to connect to your grill or gas heating unit, to enable you to enjoy even the winter outdoors. The partially finished lower level walk out basement houses the radon mitigation and water filtration systems. Basement is wired for workshop. Home is located just minutes to shopping and downtown.
Road Responsibility
Publicly Maintained Road
Road Surface Type
Asphalt, Paved
Sq Ft Total Property HLA
2212
SqFt Unheated Basement
1192
Subdivision Name
The Knolls
Syndicate Participation
Participant Options
Syndicate To
CarolinaHome.com, IDX, IDX_Address, Realtor.com


















































