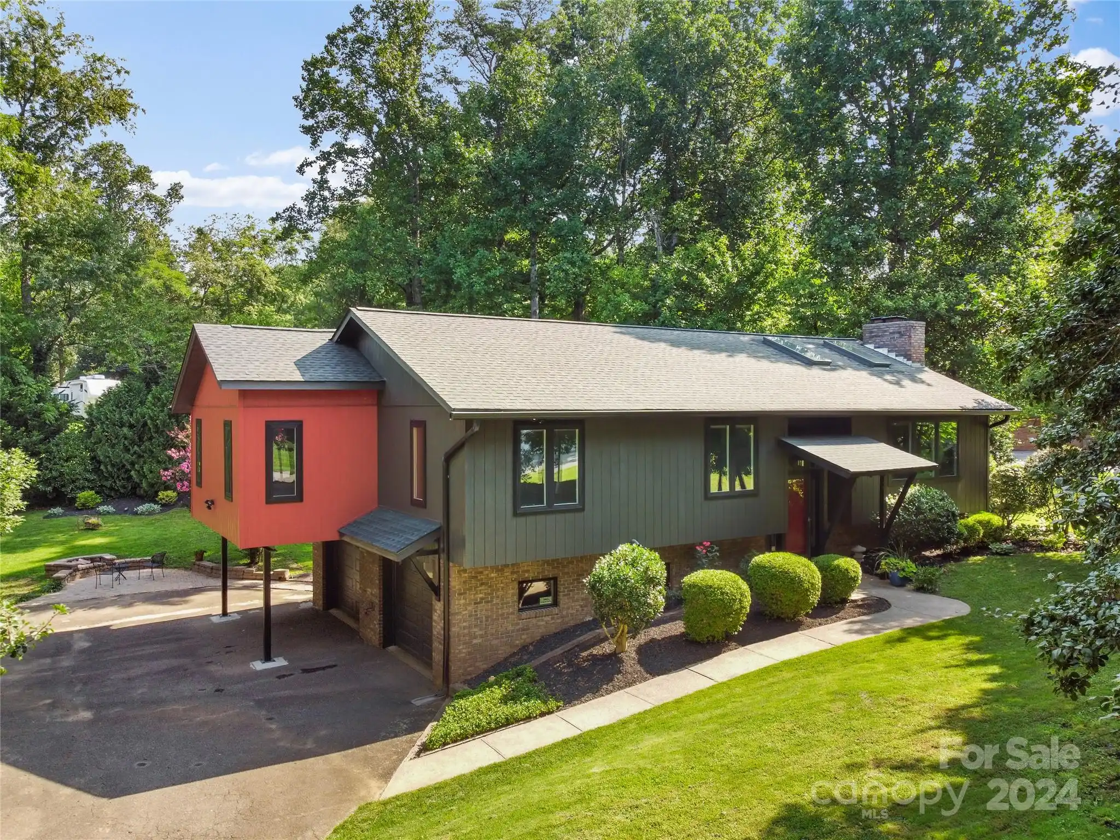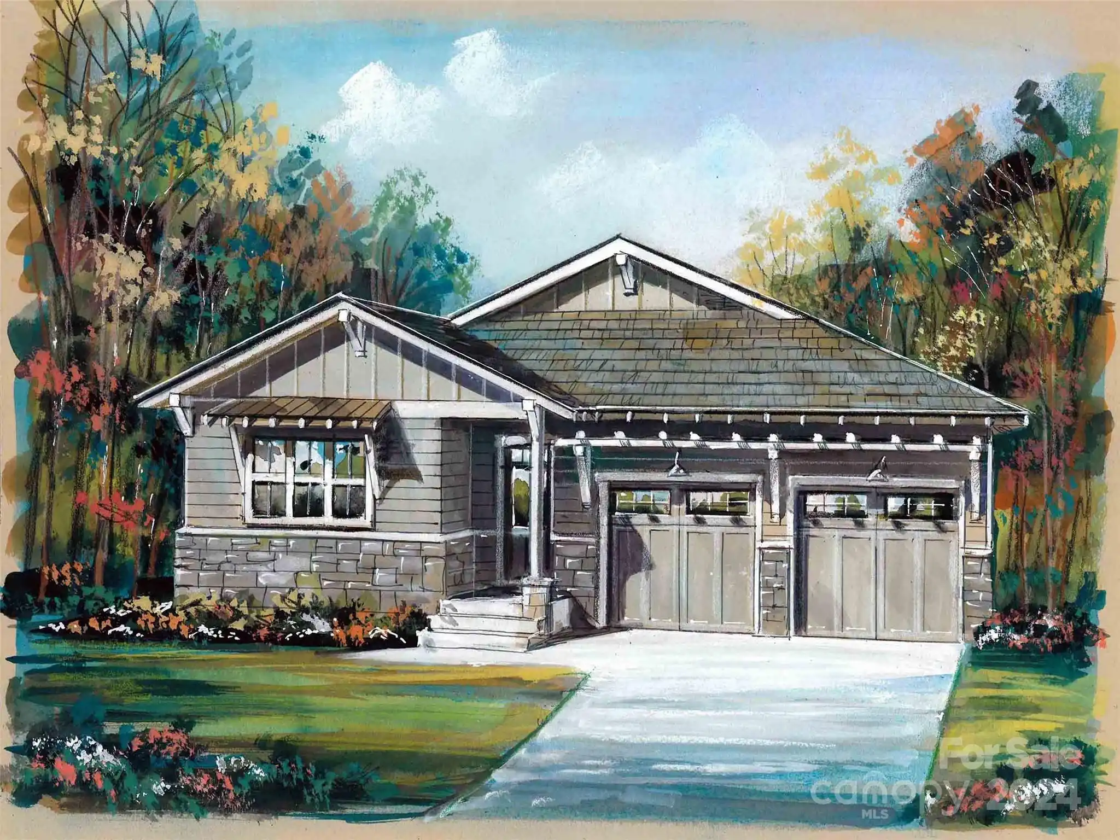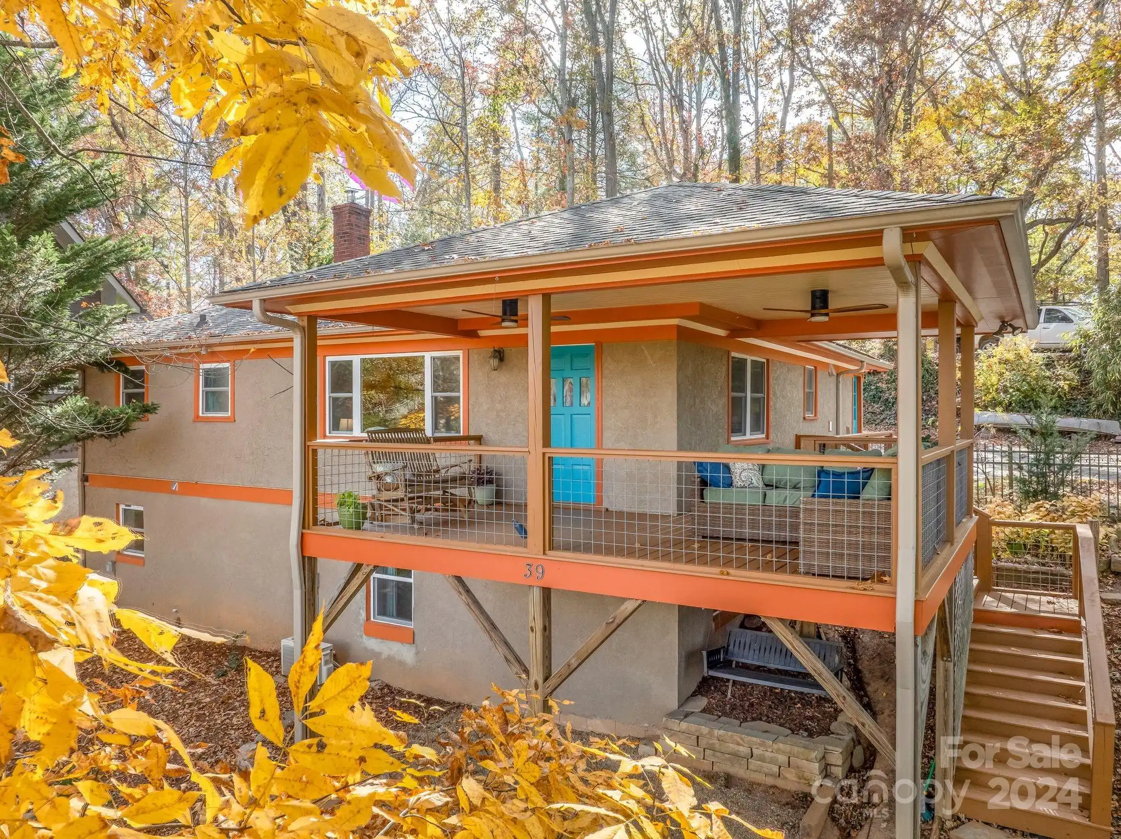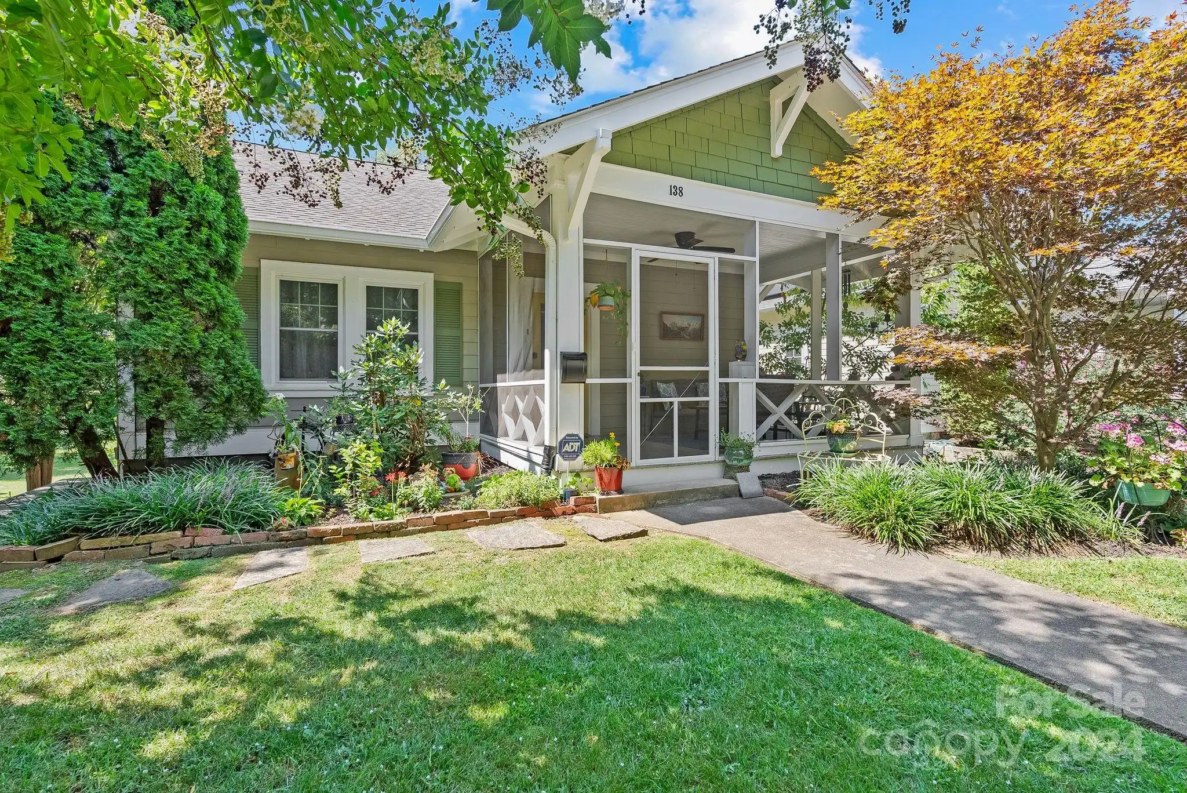Additional Information
Above Grade Finished Area
1957
Appliances
Dishwasher, Disposal, Dryer, Gas Range, Microwave, Refrigerator with Ice Maker, Tankless Water Heater, Washer, Washer/Dryer
Association Annual Expense
1100.00
Association Fee Frequency
Annually
Association Name
Gary Spaulding
Association Phone
828-417-4583
Basement
Exterior Entry, Interior Entry, Unfinished, Walk-Out Access, Walk-Up Access
City Taxes Paid To
Skyland
Construction Type
Site Built
ConstructionMaterials
Fiber Cement, Stone Veneer
Directions
From downtown Asheville, take Biltmore Avenue south to Biltmore Village. Turn left onto Sweeten Creek Road. Turn left onto Mills Gap Road. Turn left onto Concord Road. Take a slight right to stay on Concord Road. Turn left onto Keswick Hills neighborhood. Turn right onto Keswick Drive, then stay right onto Melnick Terrace. 412 Melnick is in the cul-de-sac. No sign in yard.
Door Features
Pocket Doors
Elementary School
Glen Arden/Koontz
Fireplace Features
Gas Log, Living Room
Flooring
Carpet, Stone, Tile, Wood
Foundation Details
Basement
HOA Subject To Dues
Mandatory
Interior Features
Attic Stairs Pulldown, Breakfast Bar, Built-in Features, Entrance Foyer, Open Floorplan, Pantry, Walk-In Closet(s)
Laundry Features
Laundry Room, Main Level, Sink
Middle Or Junior School
Cane Creek
Mls Major Change Type
Under Contract-Show
Parcel Number
966531347600000
Parking Features
Driveway, Attached Garage, Garage Faces Side
Patio And Porch Features
Covered, Deck, Front Porch, Side Porch
Public Remarks
Custom-built home with gorgeous handcrafted woodwork on a quiet cul-de-sac in Keswick Hills — a private, gated community, ideally located in desirable South Asheville. Home features an excellent floor plan that includes convenient main-level living and a huge, unfinished daylight basement, ready for potential expansion. Enjoy outdoor living from the back deck and fenced backyard, lovingly landscaped for four-season interest. The open, airy plan features a spacious living room with a stone fireplace adorned by a walnut mantel and walnut built-ins, knotty cypress vaulted ceiling in the living room, and a spacious chef’s kitchen with custom cabinets that opens to a bright dining area. Primary suite features a shiplap accent wall and a spa-like bathroom. Split plan has a private guest bedroom. Slate-tiled entry connects to a home office that could also make a third bedroom. Oversized two-car garage opens to a mudroom and laundry room. Ample guest parking. See brochure.
Road Responsibility
Private Maintained Road
Road Surface Type
Concrete, Paved
Sq Ft Total Property HLA
1957
SqFt Unheated Basement
2412
Subdivision Name
Keswick Hills
Syndicate Participation
Participant Options
Window Features
Insulated Window(s)





































