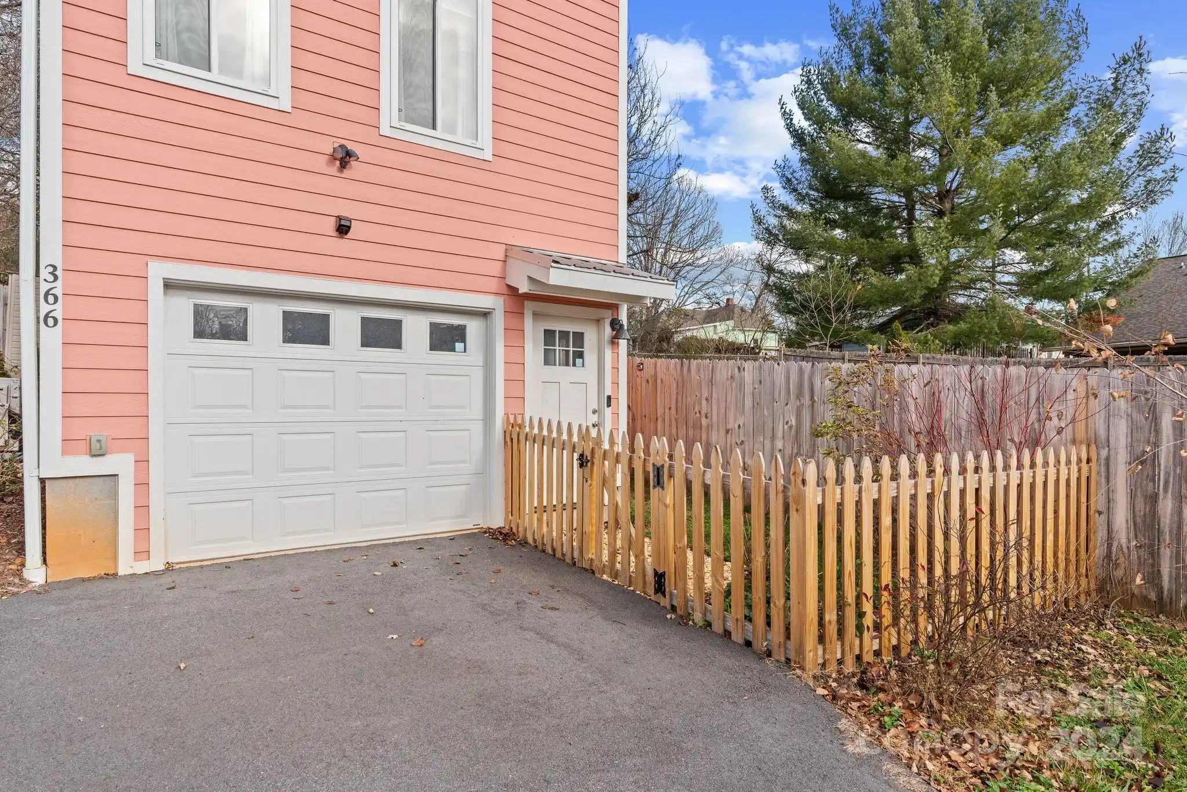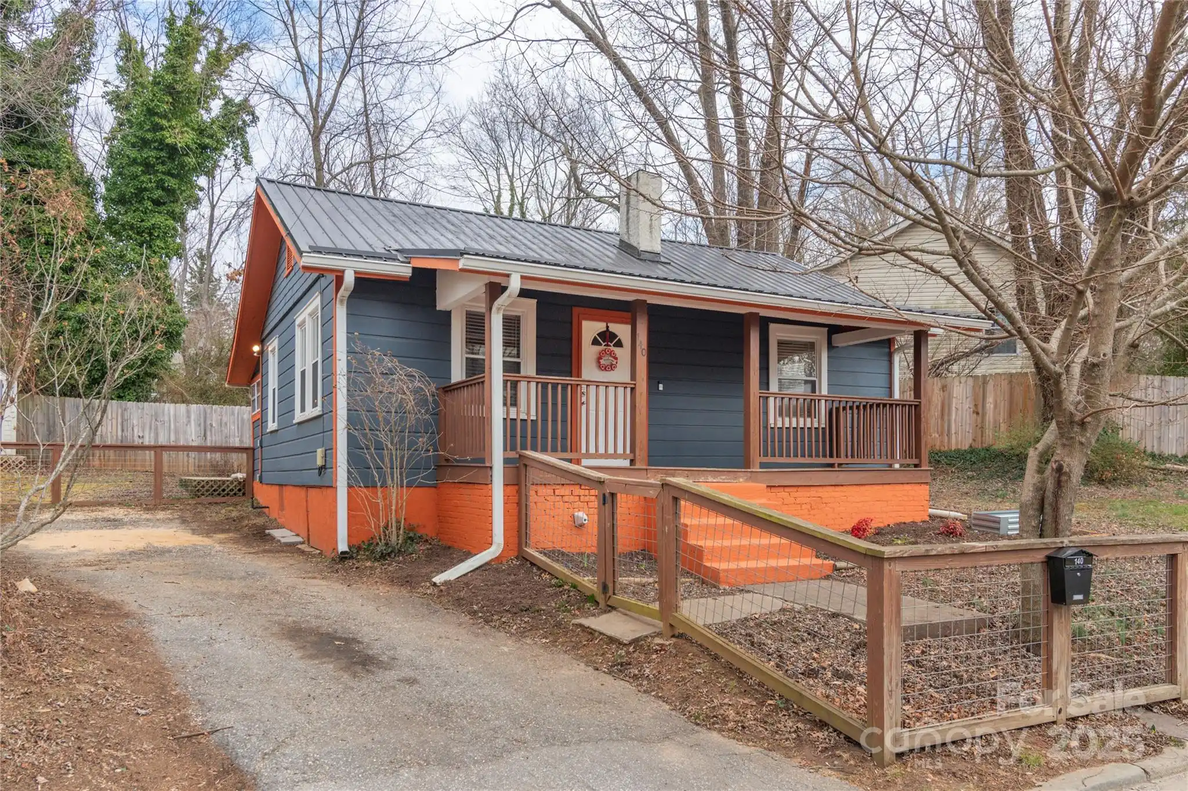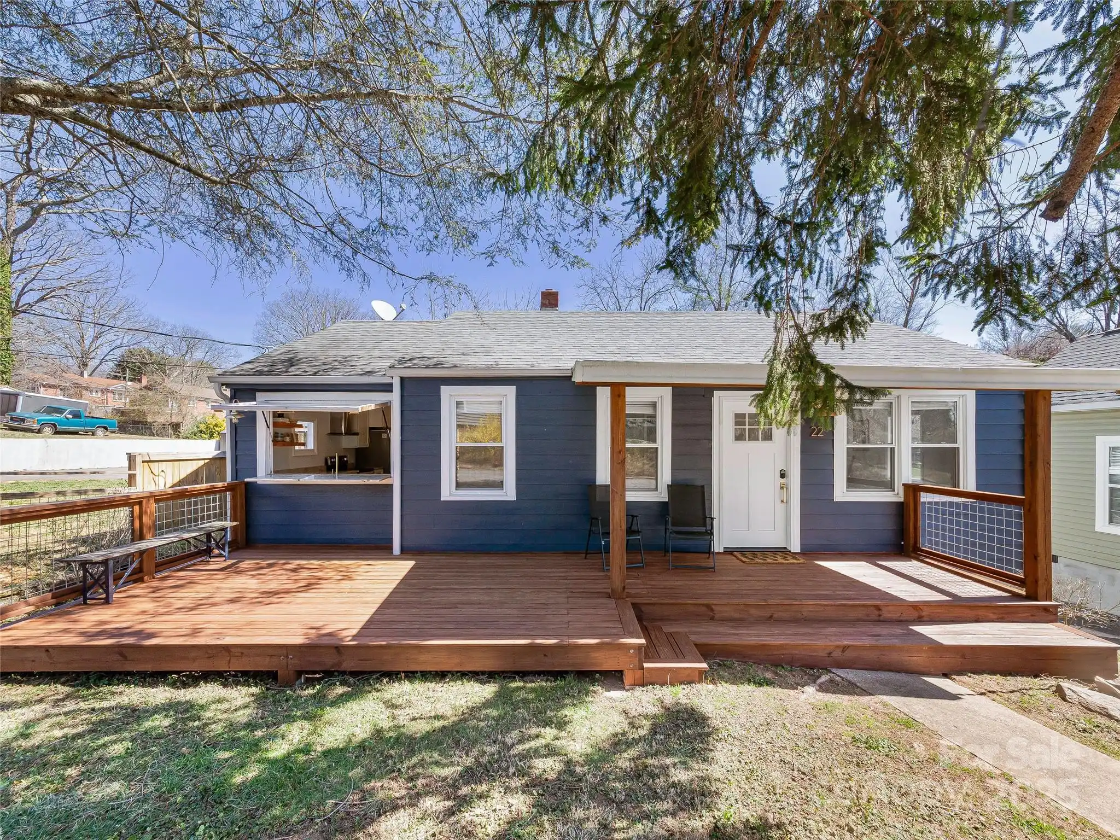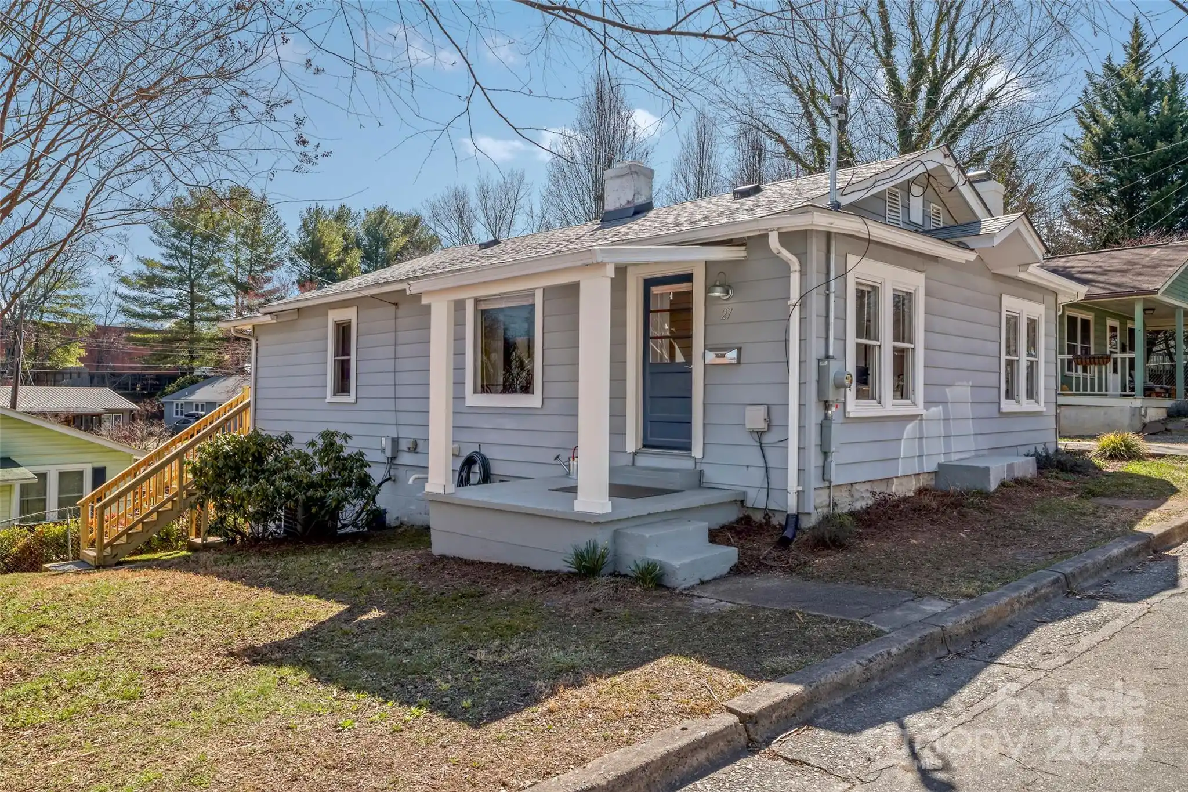Additional Information
Above Grade Finished Area
716
Additional Parcels Description
Trac 1 & Trac 2 per survey
Additional Parcels YN
true
Appliances
Dishwasher, Disposal, Electric Oven, Electric Range, Electric Water Heater, Microwave, Refrigerator, Washer/Dryer
CCR Subject To
Undiscovered
City Taxes Paid To
Asheville
Construction Type
Site Built
ConstructionMaterials
Other - See Remarks
Cooling
Central Air, Heat Pump
Directions
From Riverside take Roberts St. to W Haywood, from downtown take Hilliard to W Haywood.
Down Payment Resource YN
1
Elementary School
Asheville City
Foundation Details
Crawl Space
Heating
Central, Heat Pump
Interior Features
Breakfast Bar
Middle Or Junior School
Asheville
Mls Major Change Type
Price Decrease
Other Parking
One spot on the property in front of the house. Additional street parking options on Park Place.
Parcel Number
9638-98-7689-00000
Parking Features
On Street, Parking Space(s)
Patio And Porch Features
Deck, Front Porch
Previous List Price
419000
Public Remarks
Truly walkable to both downtown and River Arts district! An affordable bungalow, perfectly placed in a superior location! Less than 1000 feet to the riverside greenway and 1500 ft to the edge of downtown. Walk or bike to the heart beats of Asheville in seconds. This well maintained, adorable home offers 2 bedrooms, 1 bath and a huge outdoor living space including a small yard. Beautiful natural light, new water heater, W/D and shed included. Very clean and move in ready!
Road Responsibility
Publicly Maintained Road
Road Surface Type
Gravel, Paved
Sq Ft Total Property HLA
716
Subdivision Name
Chicken Hill
Syndicate Participation
Participant Options
Syndicate To
CarolinaHome.com, IDX, IDX_Address, Realtor.com
Utilities
Cable Available, Electricity Connected





























