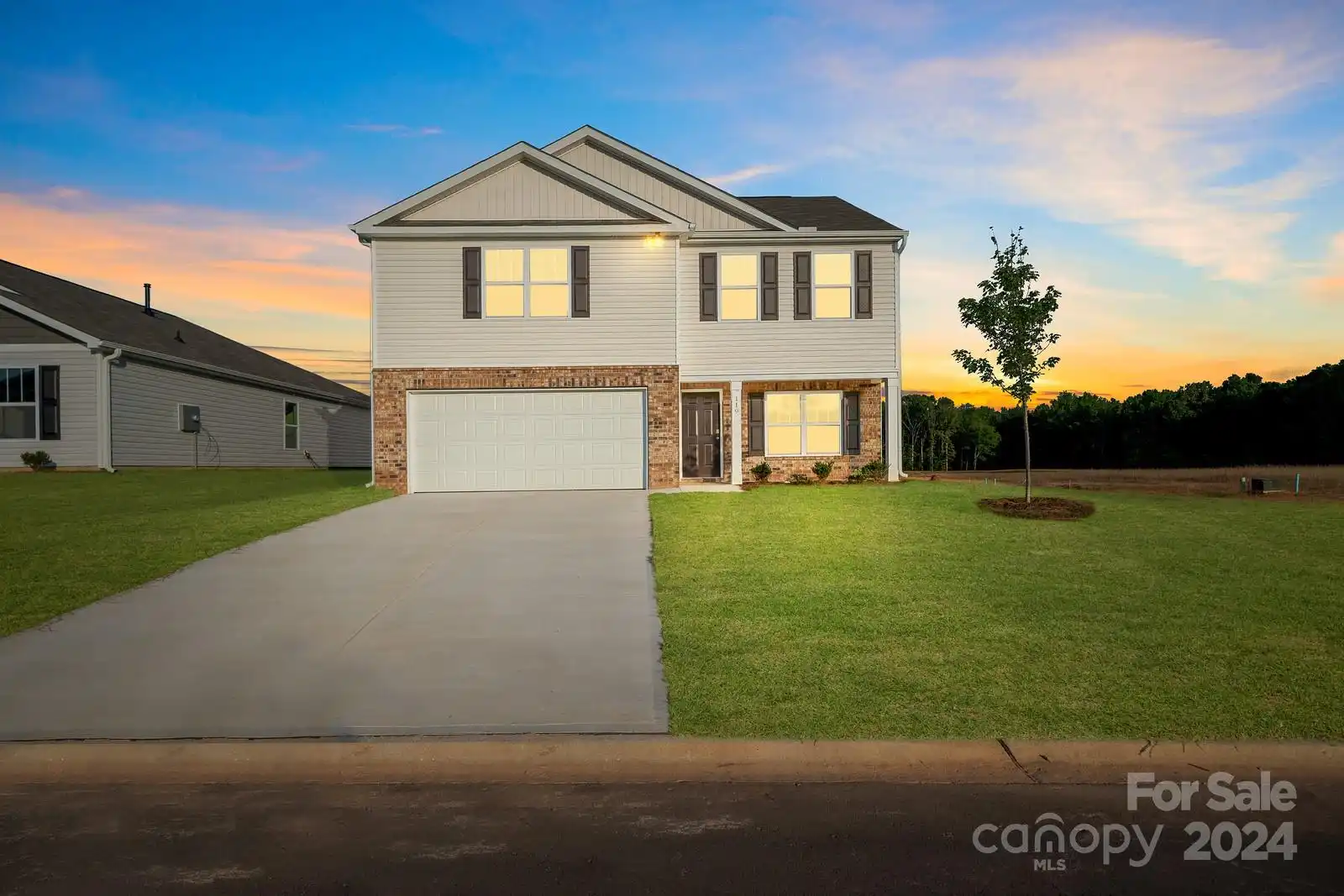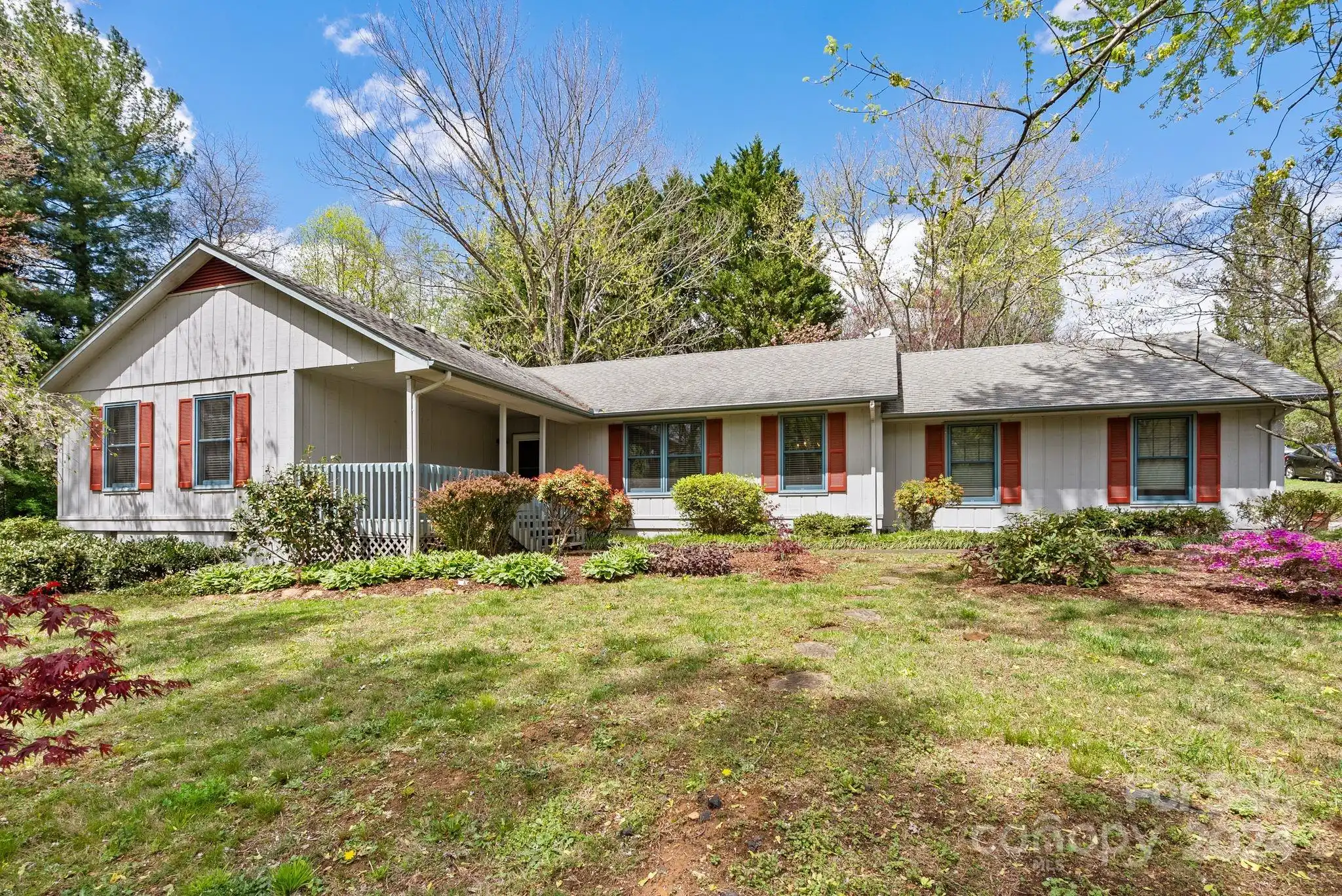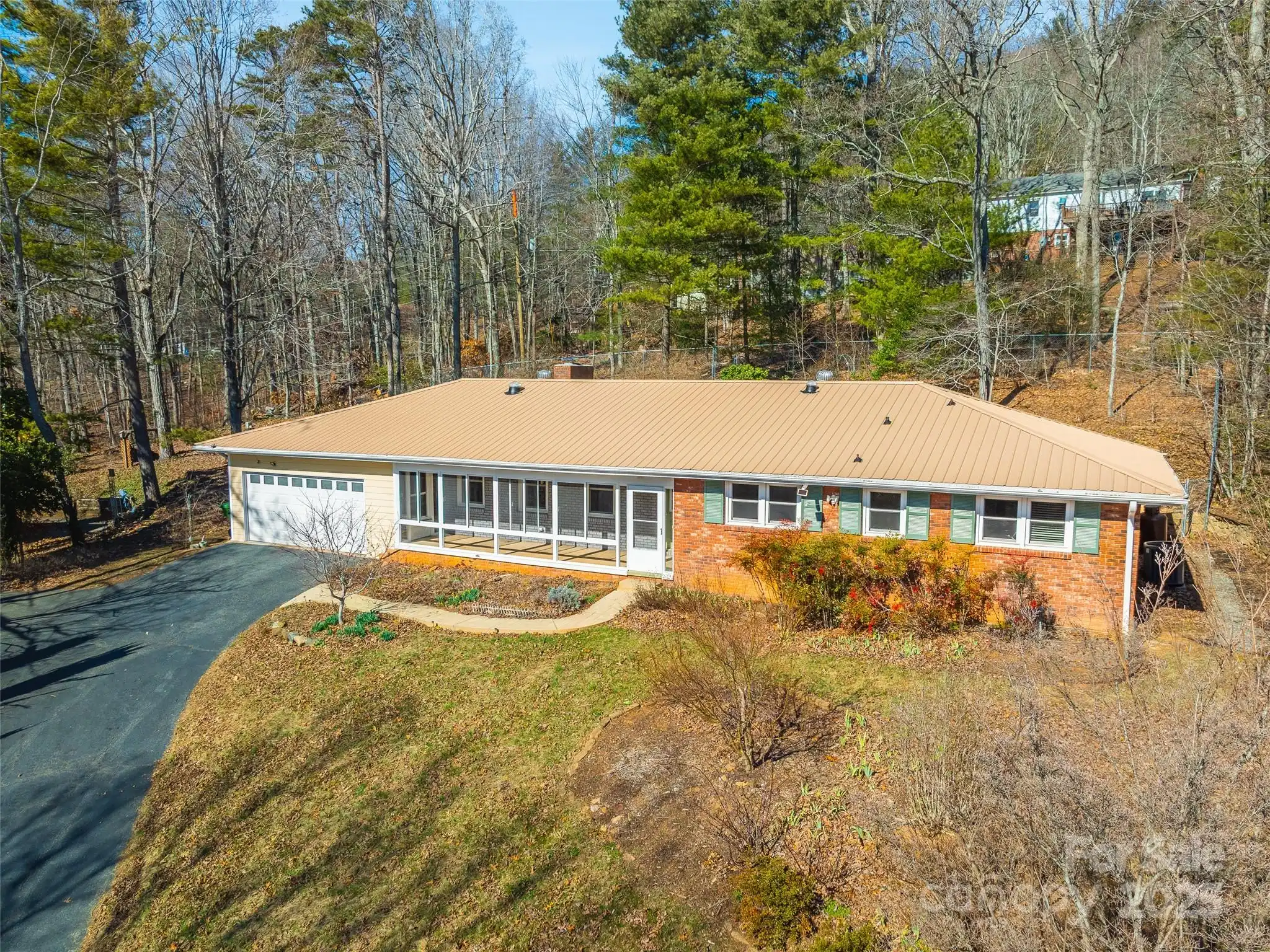Additional Information
Above Grade Finished Area
2308
Appliances
Dishwasher, Dryer, Electric Range, Freezer, Microwave, Refrigerator, Washer
Association Annual Expense
650.00
Association Fee Frequency
Annually
Basement
Full, Interior Entry, Partially Finished, Storage Space, Walk-Up Access
Below Grade Finished Area
588
City Taxes Paid To
Riceville
Community Features
Clubhouse, Street Lights
Construction Type
Site Built
ConstructionMaterials
Vinyl
Cooling
Central Air, Heat Pump
CumulativeDaysOnMarket
151
Directions
GPS will get you there. From downtown Asheville, take 240 East and merge onto 40 East. Exit 55 toward Rte 70. LEFT off the exit onto Porter Cove. LEFT at the light onto Tunnel Rd. First RIGHT onto Moffitt Branch. First LEFT onto Moffitt Road. Go approx. 1.5 miles following the river until you reach a stop sign. Stay straight onto Eastmoor Drive. LEFT onto New Cross NORTH. Home will be in the cul-de-sac on your RIGHT.
Down Payment Resource YN
1
Elementary School
WD Williams
Fireplace Features
Family Room
Flooring
Carpet, Tile, Wood
Foundation Details
Basement
HOA Subject To Dues
Mandatory
Heating
Central, Heat Pump
High School
Charles D Owen
Interior Features
Kitchen Island, Storage, Walk-In Closet(s)
Laundry Features
Mud Room, Laundry Room, Main Level
Lot Features
Cul-De-Sac, Wooded
Middle Or Junior School
Charles D Owen
Mls Major Change Type
Price Decrease
Parcel Number
9679-11-0637-00000
Parking Features
Driveway, Attached Garage
Patio And Porch Features
Deck
Plat Reference Section Pages
72
Previous List Price
658000
Public Remarks
Relax and unwind as you follow along the Swannanoa River to reach this impeccably maintained 3BR/2.5ba center hall colonial in the lovely Eastmoor community in East Asheville. At the end of a sweet cul-de-sac, you’ll immediately notice the beautiful landscaping as you walk to the front door, and you’ll feel the home's quality the minute you step inside. With all the features you expect in a traditional home you’ll find both a living room and a family room plus a formal dining room and an eat-in kitchen. Three bedrooms upstairs, including a huge primary suite, and all of them have walk-in closets. The partially finished basement offers two bonus rooms plus a ton of storage space. And wait until you step outside onto the large sunny deck that overlooks a very private and wonderfully landscaped backyard. Add to that an oversized 2 car garage and you've got everything you need to make this house your home. It truly does have it all! Come see it for yourself today.
Restrictions
Other - See Remarks
Road Responsibility
Private Maintained Road
Road Surface Type
Concrete, Paved
Sq Ft Total Property HLA
2896
SqFt Unheated Basement
512
Syndicate Participation
Participant Options
Syndicate To
IDX, IDX_Address, Realtor.com
Utilities
Cable Available, Underground Power Lines
Virtual Tour URL Branded
https://my.matterport.com/show/?m=unioqLvREnX&
Virtual Tour URL Unbranded
https://my.matterport.com/show/?m=unioqLvREnX&
Window Features
Insulated Window(s)












































