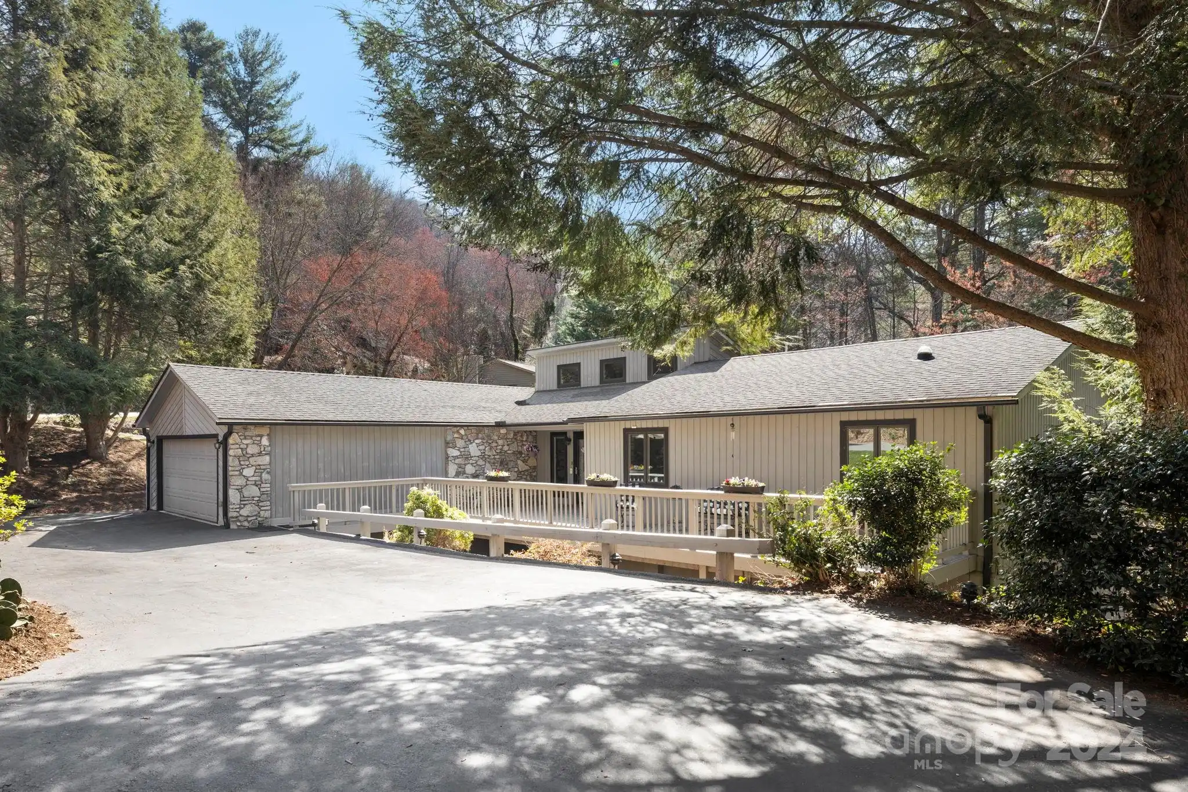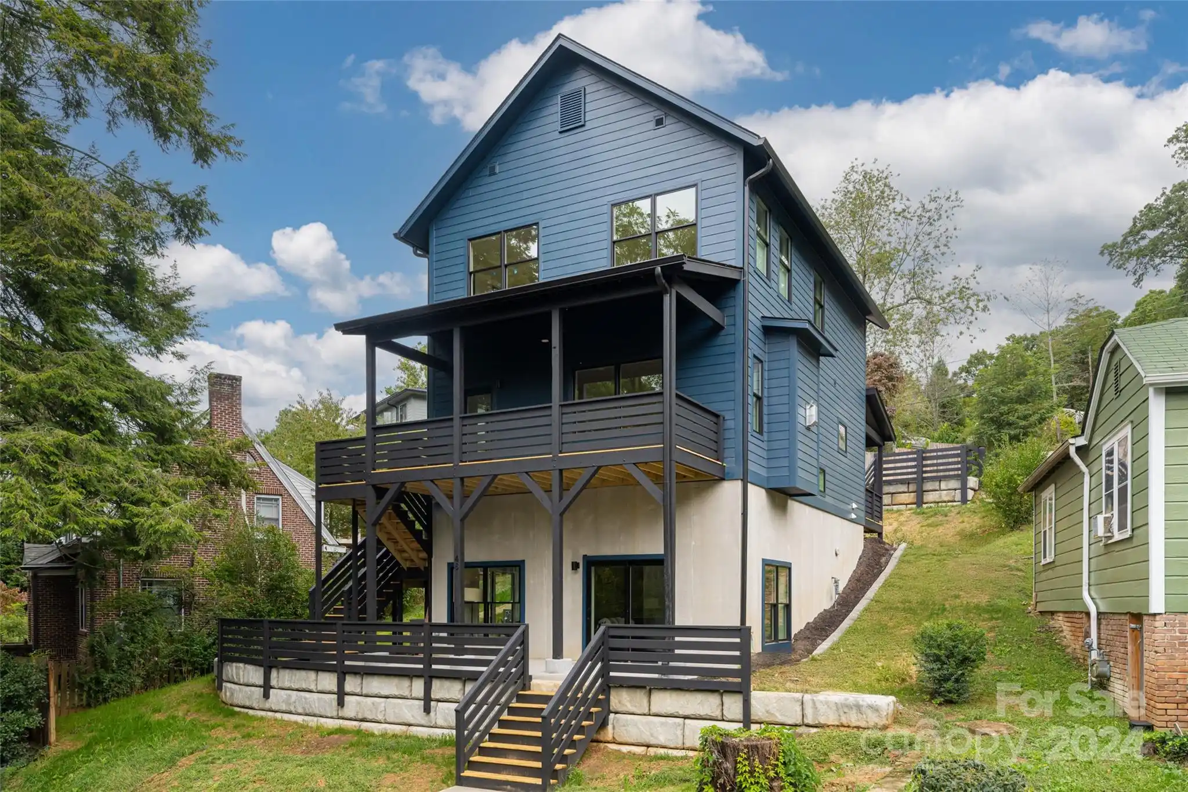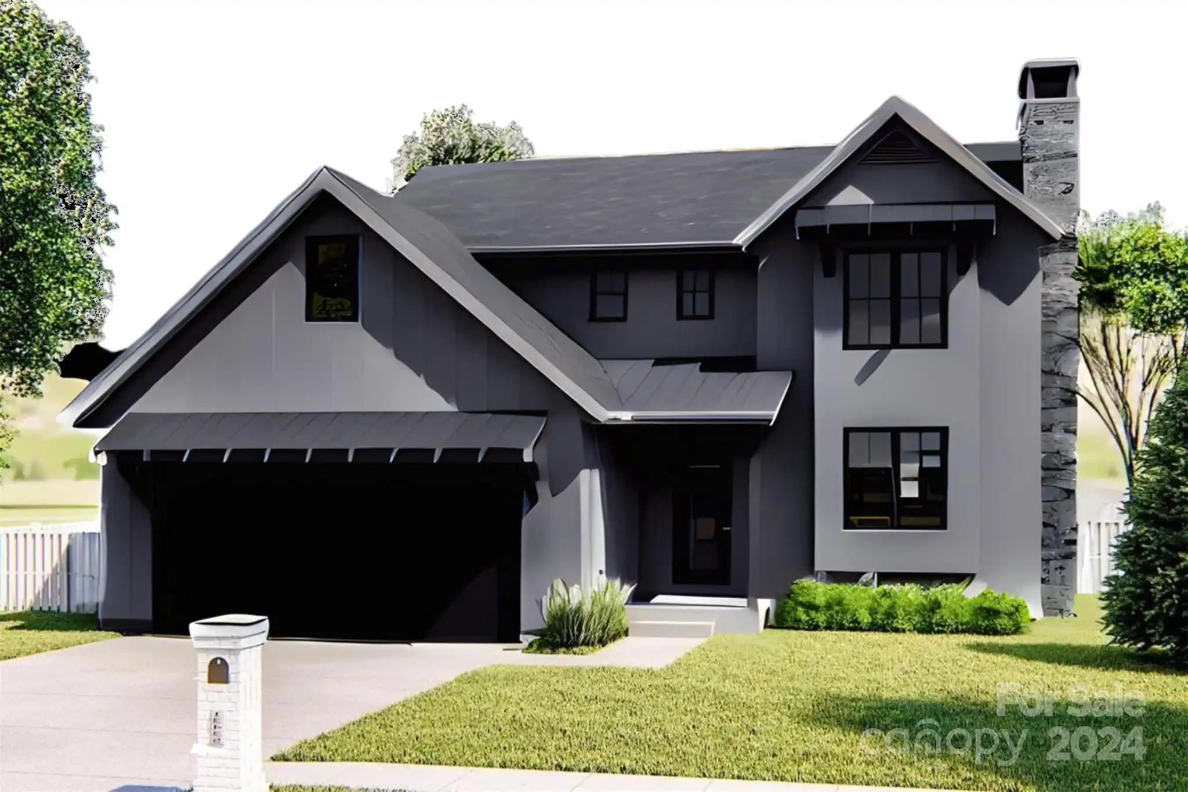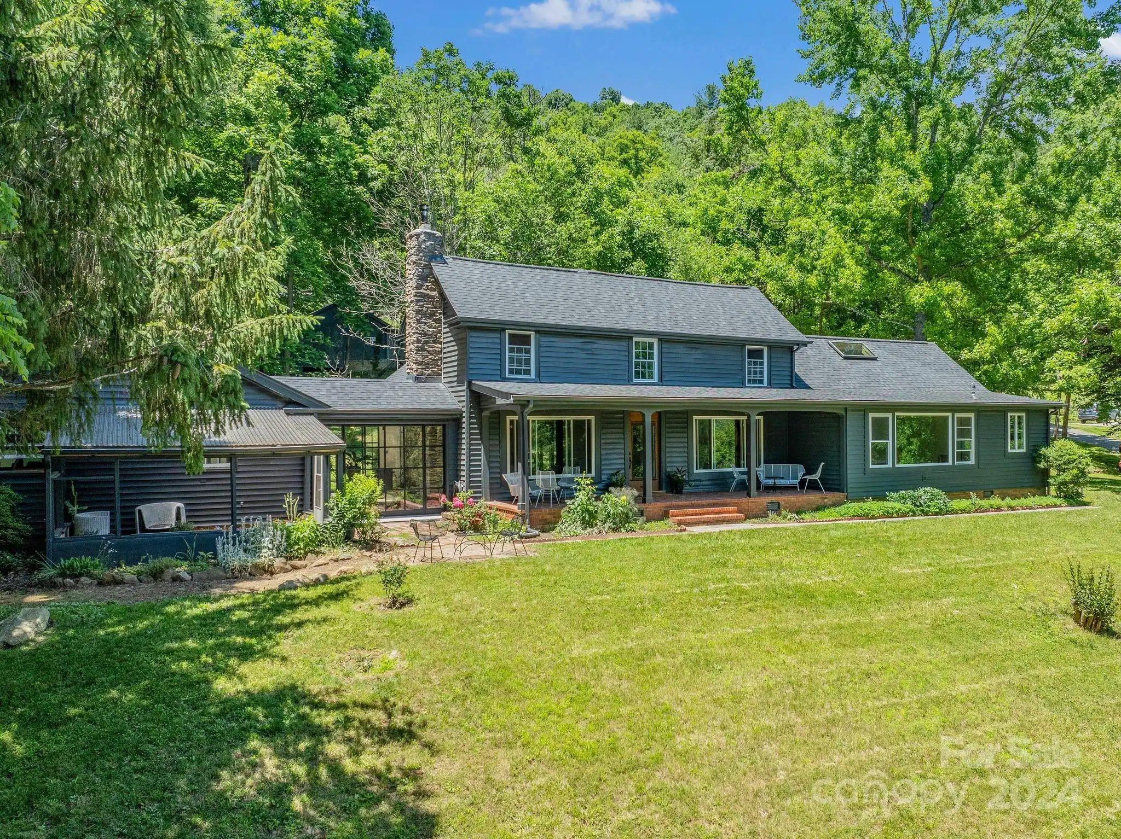Appliances
Disposal, Dryer, Electric Oven, Electric Range, Electric Water Heater, Microwave, Refrigerator, Washer/Dryer
Public Remarks
UNSCATHED FROM THE STORM & PRICED TO SELL - Located in the sought-after North Asheville area just minutes from Grove Park Inn, this spacious craftsman-style house boasts ample indoor & outdoor space, making it the perfect home to entertain friends and family. This beautiful home features ten-foot ceilings throughout; adding to the spacious feel. The chef’s kitchen features ample storage space with stainless appliances, granite countertops and soft-close cabinets. Private ground level owner’s suite features spacious bedroom, walk-in closet with built-in closet system, en suite bathroom with jetted tub and separate tiled shower. Two additional downstairs bedrooms share a bath on the main level, making it a great option for family space or a home office. Upstairs features an additional large bedroom, bathroom & a bonus room. Many upgrades include encapsulated crawlspace, newer air conditioning units & durable Trex decking. Fenced in backyard with beautiful mature landscaping. Must see!














































