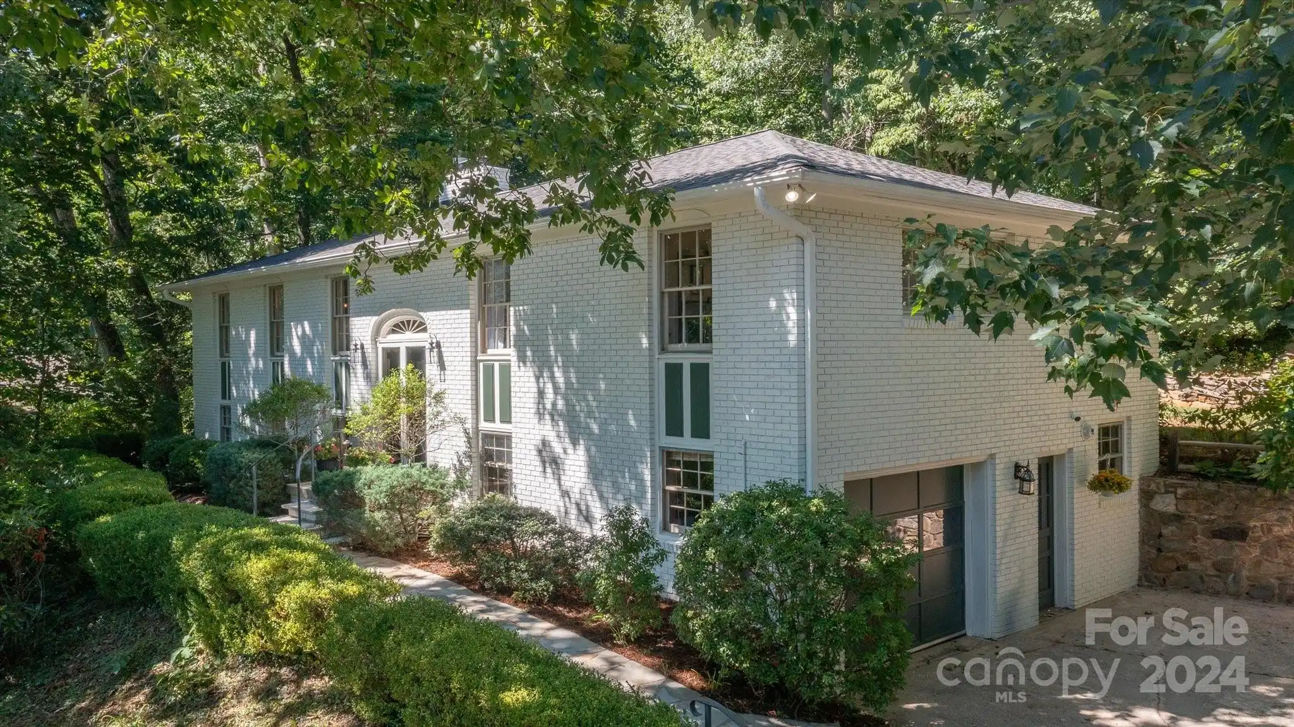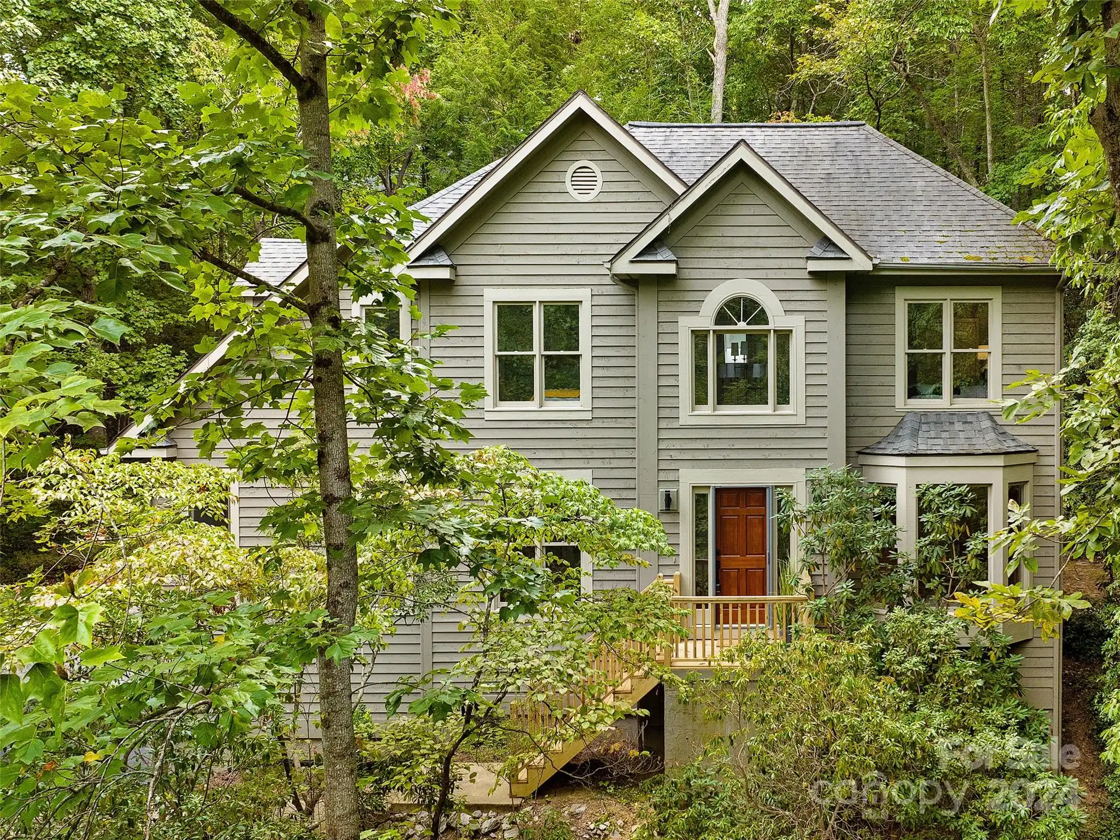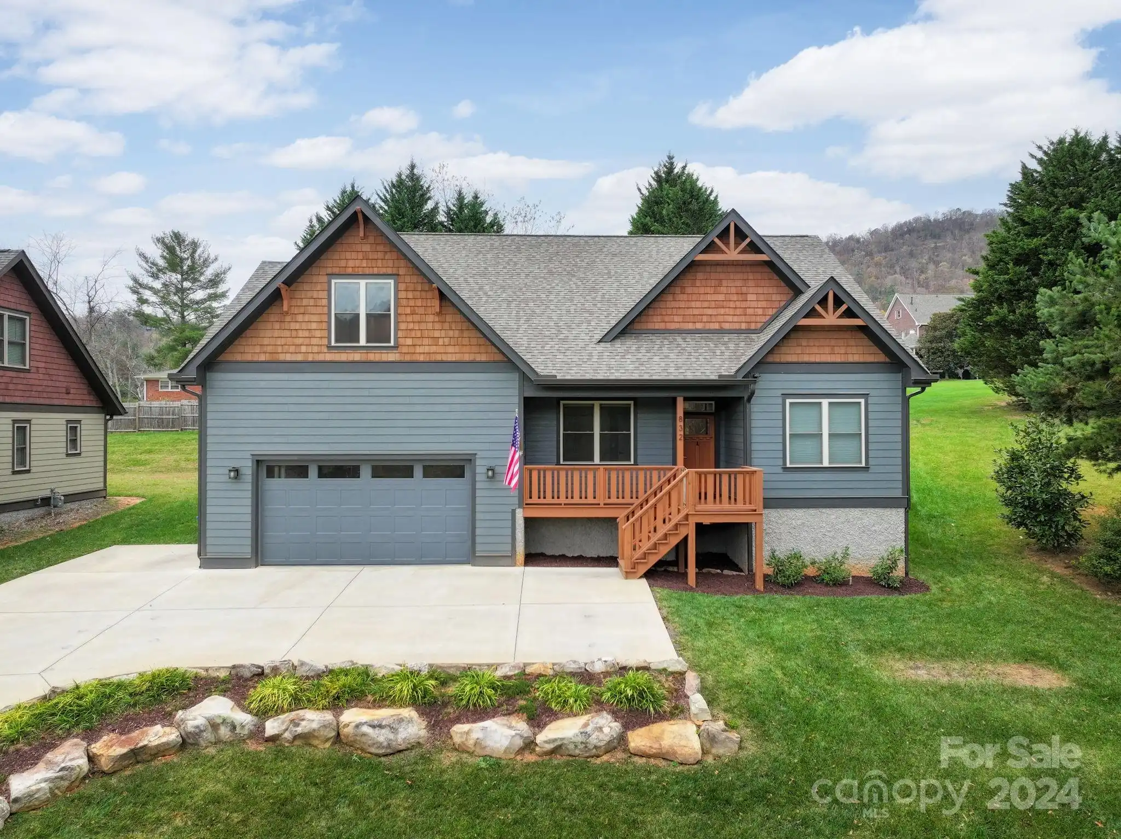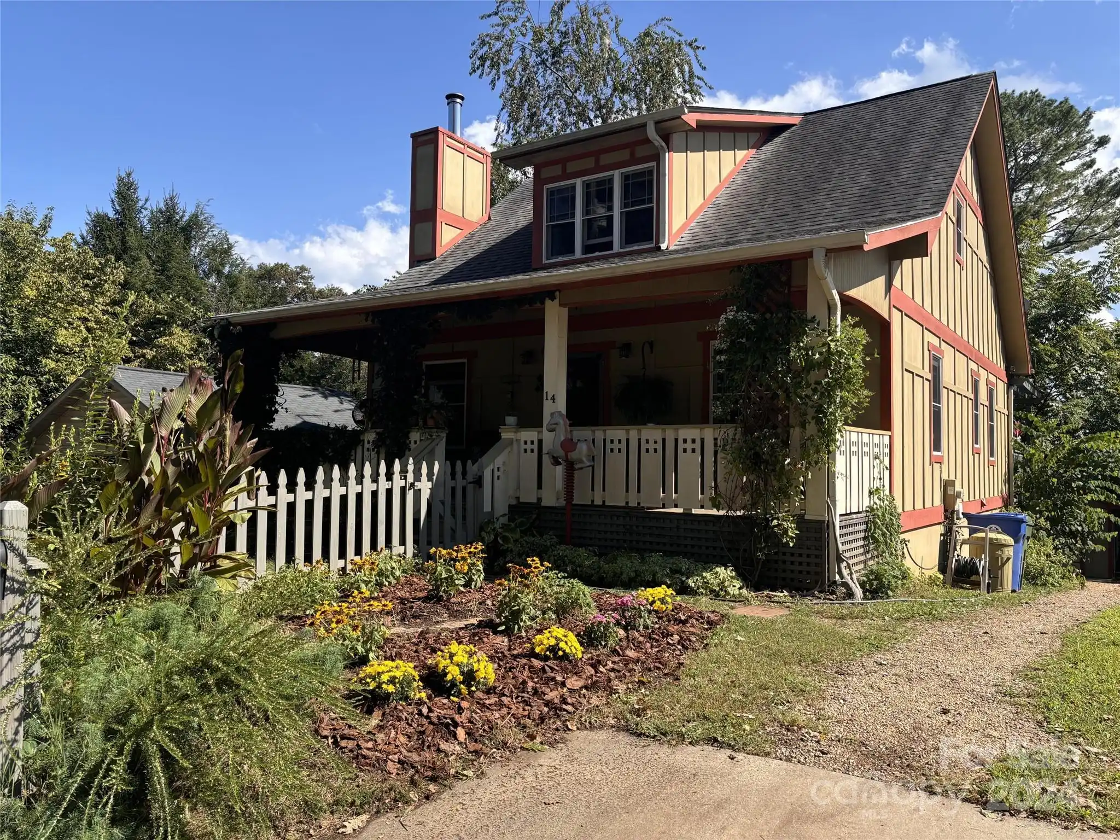Additional Information
Above Grade Finished Area
1765
Appliances
Bar Fridge, Dishwasher, Disposal, Dryer, Exhaust Hood, Freezer, Gas Range, Ice Maker, Plumbed For Ice Maker, Tankless Water Heater, Washer/Dryer
Basement
Finished, Walk-Out Access
Below Grade Finished Area
840
Builder Name
Beach Hensley Builders
City Taxes Paid To
Asheville
Construction Type
Site Built
ConstructionMaterials
Hardboard Siding, Other - See Remarks
Cooling
Ductless, ENERGY STAR Qualified Equipment, Heat Pump
Deed Reference
6351/1984-1989
Development Status
Completed
Directions
From Biltmore Avenue, turn onto White Fawn Drive. Up the hill and on your Left. Off street parking is around the turn on the back side of the house.
Door Features
Insulated Door(s), Pocket Doors
Elementary School
Asheville City
Fireplace Features
Den, Gas, Gas Vented, Living Room
Foundation Details
Basement, Slab
Green Sustainability
Advanced Framing, Concrete Construction, Spray Foam Insulation
Green Verification Count
1
Heating
Ductless, ENERGY STAR Qualified Equipment, Forced Air, Heat Pump
Interior Features
Kitchen Island, Open Floorplan, Storage, Walk-In Closet(s)
Laundry Features
Electric Dryer Hookup, Laundry Room, Main Level
Lot Features
Sloped, Views
Middle Or Junior School
Asheville
Mls Major Change Type
Under Contract-Show
Other Parking
Back of house parking in driveway. On street parking in front of house.
Parcel Number
964846949700000
Parking Features
Driveway, On Street
Patio And Porch Features
Awning(s), Covered, Deck, Front Porch, Rear Porch
Previous List Price
910000
Public Remarks
$65, 000 PRICE REDUCTION. Seller MUST sell quickly due to family situation. BRING ALL OFFERS. This is a new construction Green Certified home in Asheville's best kept secret neighborhood: Oakhurst. Enjoy a 30 acre wooded park with trails, running track, athletic field, an easy walk into downtown, Tourist baseball, the grassy Oakhurst park, and city convenience within a quiet neighborhood setting. A 4BR/3.5BA home that offers modern living with walking access to the South Slope and downtown Asheville. This home features an open floor plan, brand-new LG appliances, two decks, primary bedroom suite, a gas fireplace, and winter views of Mt. Pisgah. Pella windows bathe spaces in natural light. Fully finished basement offers a separate bedroom and living space; could easily be converted into a homestay (buyer to verify) or office. Enjoy downtown living in a serene setting. 1 year builders warranty in place.
Road Responsibility
Publicly Maintained Road
Road Surface Type
Concrete, Paved
Security Features
Carbon Monoxide Detector(s)
Sq Ft Total Property HLA
2605
Syndicate Participation
Participant Options
Utilities
Cable Available, Fiber Optics, Wired Internet Available
Window Features
Insulated Window(s)



































