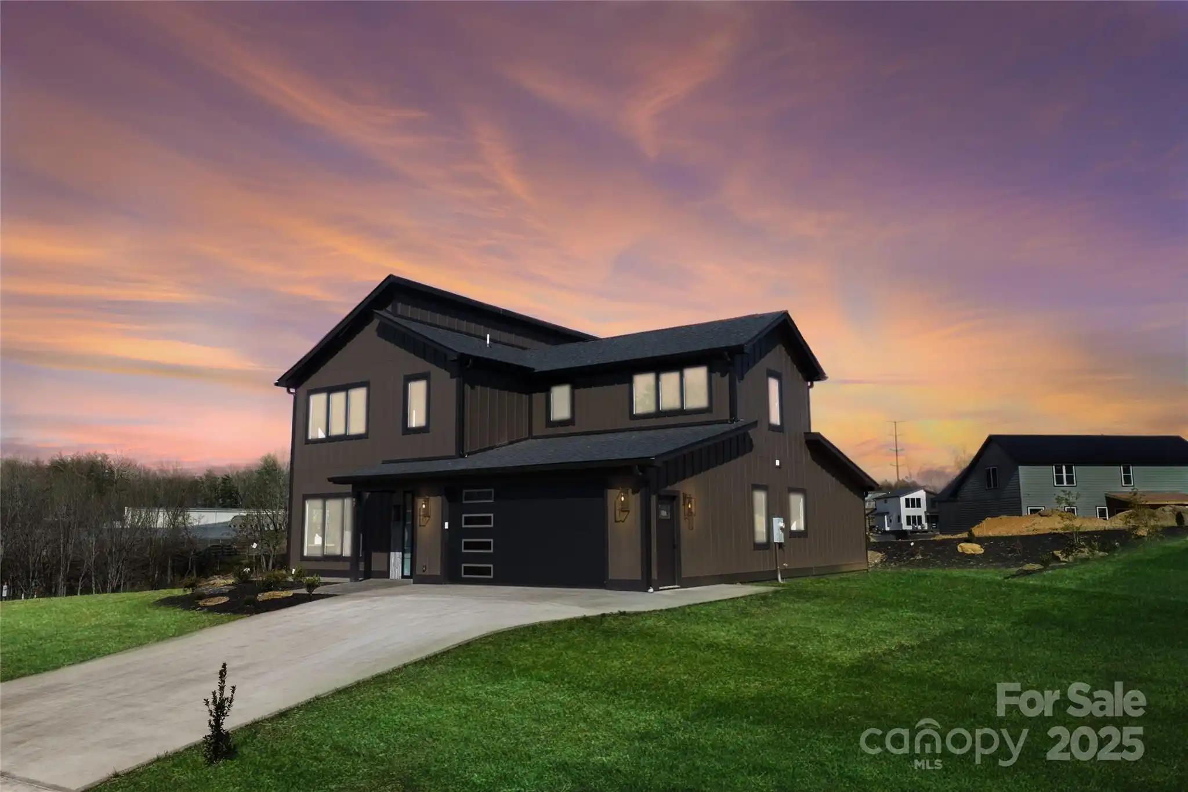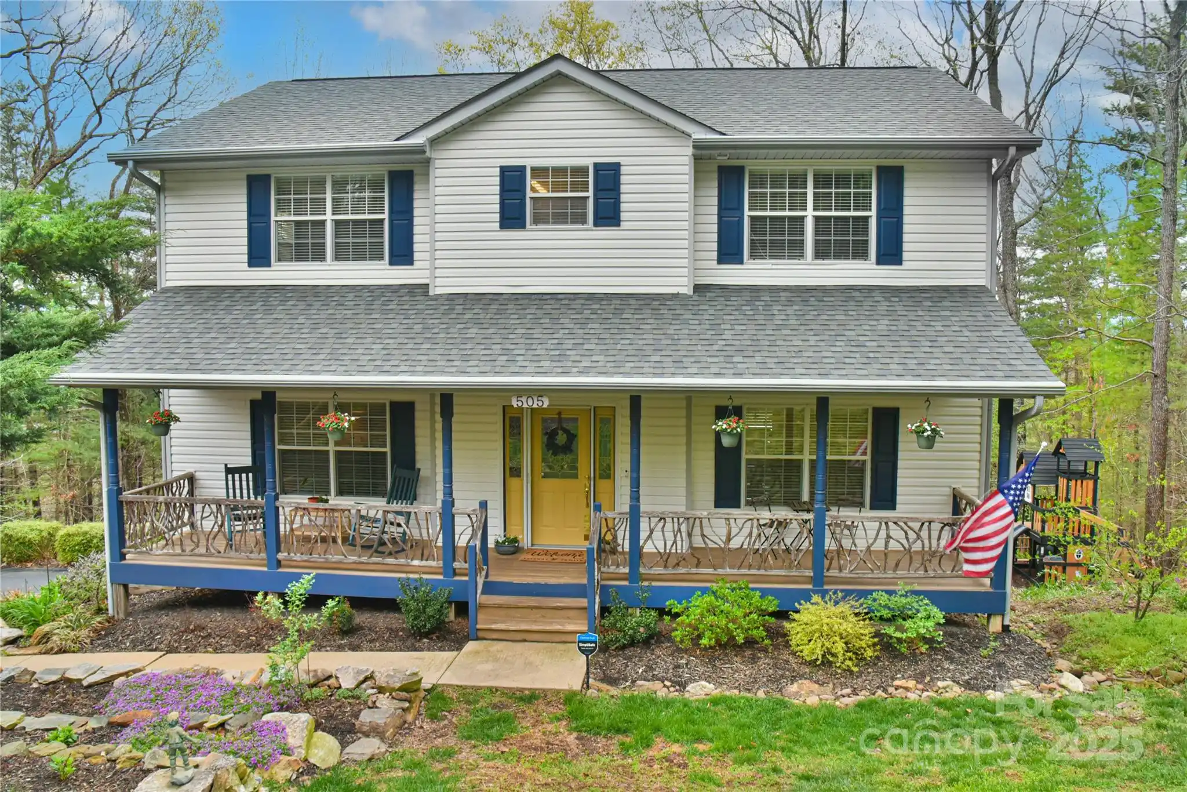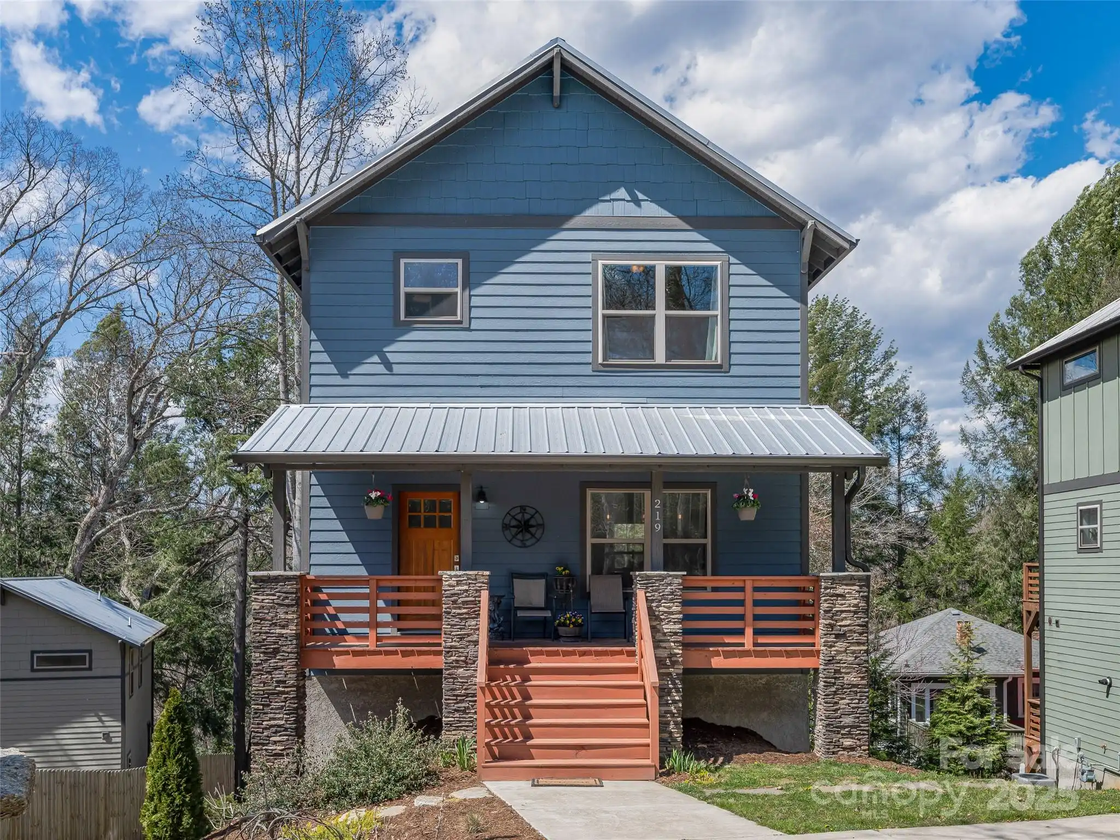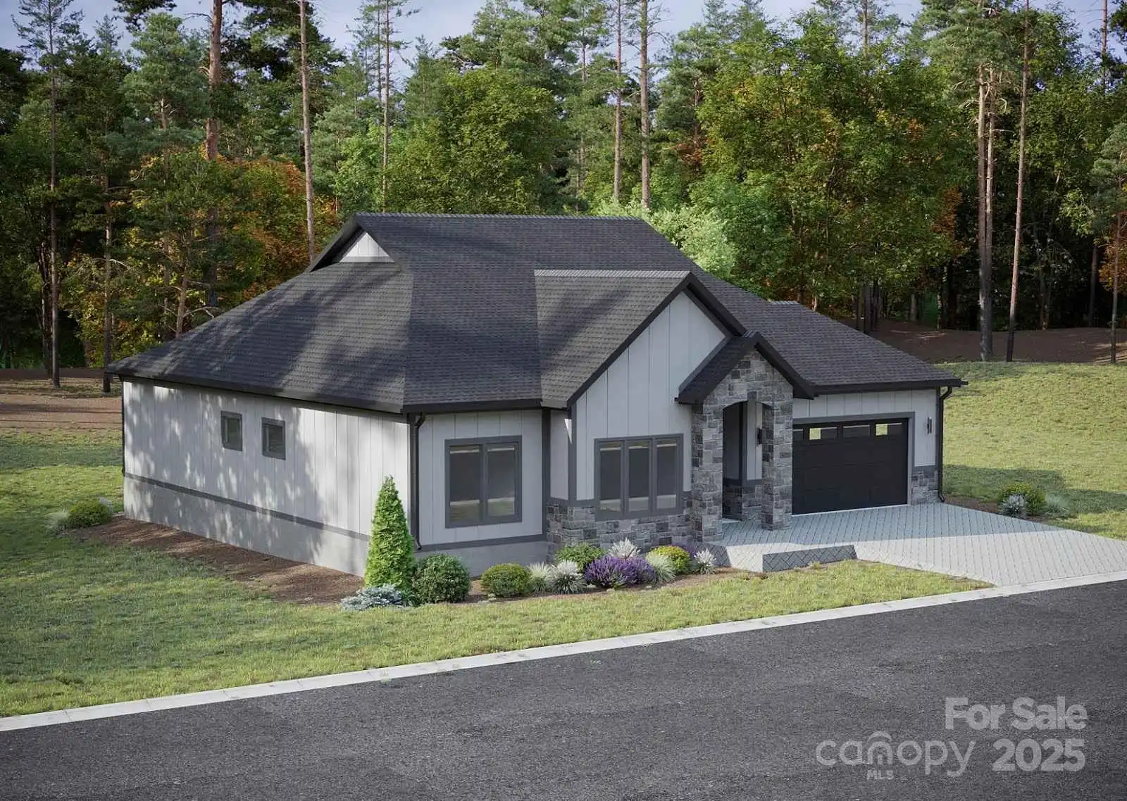Additional Information
Above Grade Finished Area
1766
Appliances
Bar Fridge, Dishwasher, Disposal, Dryer, Exhaust Hood, Gas Oven, Gas Range, Gas Water Heater, Ice Maker, Microwave, Oven, Plumbed For Ice Maker, Refrigerator, Refrigerator with Ice Maker, Tankless Water Heater, Washer, Washer/Dryer, Wine Refrigerator
Basement
Apartment, Exterior Entry, Finished, Storage Space, Walk-Out Access
Below Grade Finished Area
805
City Taxes Paid To
Asheville
Construction Type
Site Built
ConstructionMaterials
Hardboard Siding
Cooling
Central Air, ENERGY STAR Qualified Equipment, Zoned
Door Features
Insulated Door(s)
Elementary School
Unspecified
Fireplace Features
Gas Log
Foundation Details
Basement
Heating
Central, ENERGY STAR Qualified Equipment, Forced Air, Heat Pump, Natural Gas, Zoned
Interior Features
Kitchen Island, Open Floorplan, Sauna, Walk-In Closet(s)
Laundry Features
Laundry Closet, Upper Level
Middle Or Junior School
Unspecified
Mls Major Change Type
Price Decrease
Parcel Number
9638-77-4534-00000
Parking Features
Assigned, Parking Space(s)
Patio And Porch Features
Covered, Deck, Porch
Plat Reference Section Pages
162-150
Previous List Price
935000
Public Remarks
Discover the ultimate West Asheville lifestyle in this stunning, Green built and Energy-star certified home. Perfectly positioned within walking distance to New Belgium, RAD, Greenways, and the area's best restaurants. Thoughtfully designed and move-in ready, this home offers the perfect blend of modern convenience, income potential, and healthy living. The main residence features 3 beds and 2.5 baths, with an open, light-filled floor plan. Enjoy sunrise views from the back porch, overlooking the city and surrounding mountains. Downstairs you'll find a full 2nd living space with its own private entrance, kitchen, living space, bedroom, full bath, and covered porch which provides incredible flexibility—STR permit to convey (financials available). Wellness enthusiasts will love the custom 6 person Finnish sauna (wifi enabled) and exercise room/flex space. Experience the best of Asheville—modern design, unbeatable location, and thoughtful amenities—all in one exceptional home.
Road Responsibility
Publicly Maintained Road
Road Surface Type
Concrete, Gravel, Paved
Second Living Quarters
Interior Connected, Separate Entrance, Separate Kitchen Facilities, Separate Living Quarters
Security Features
Security System
Sq Ft Total Property HLA
2571
Subdivision Name
Richland Overlook
Syndicate Participation
Participant Options
Syndicate To
Apartments.com powered by CoStar, CarolinaHome.com, IDX, IDX_Address, Realtor.com
Utilities
Cable Available, Cable Connected, Electricity Connected, Natural Gas
Window Features
Insulated Window(s)
















































