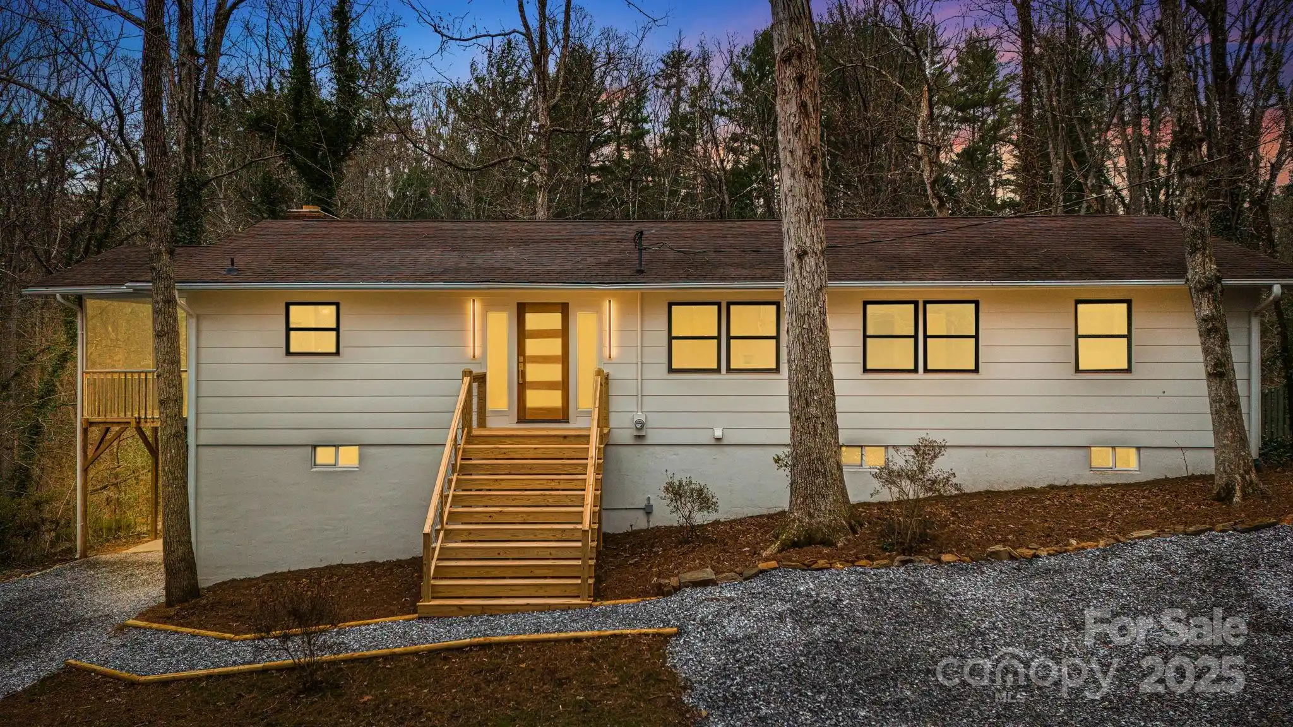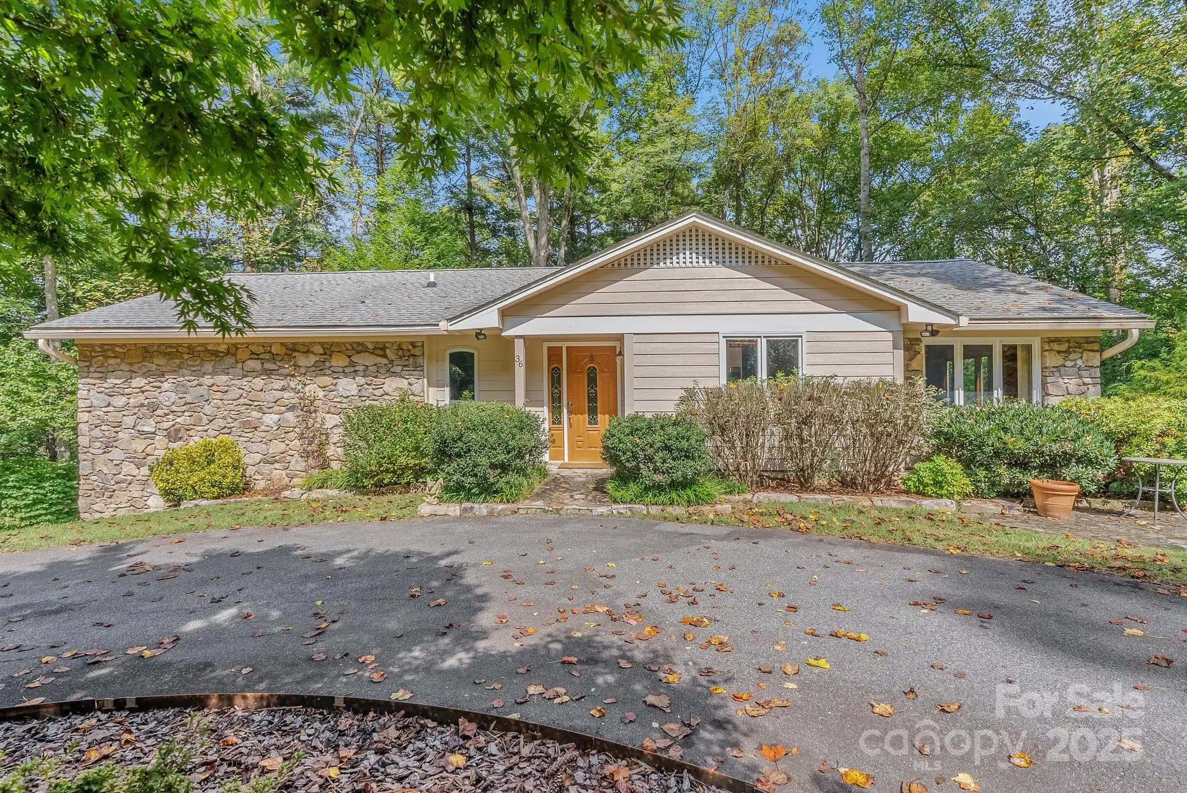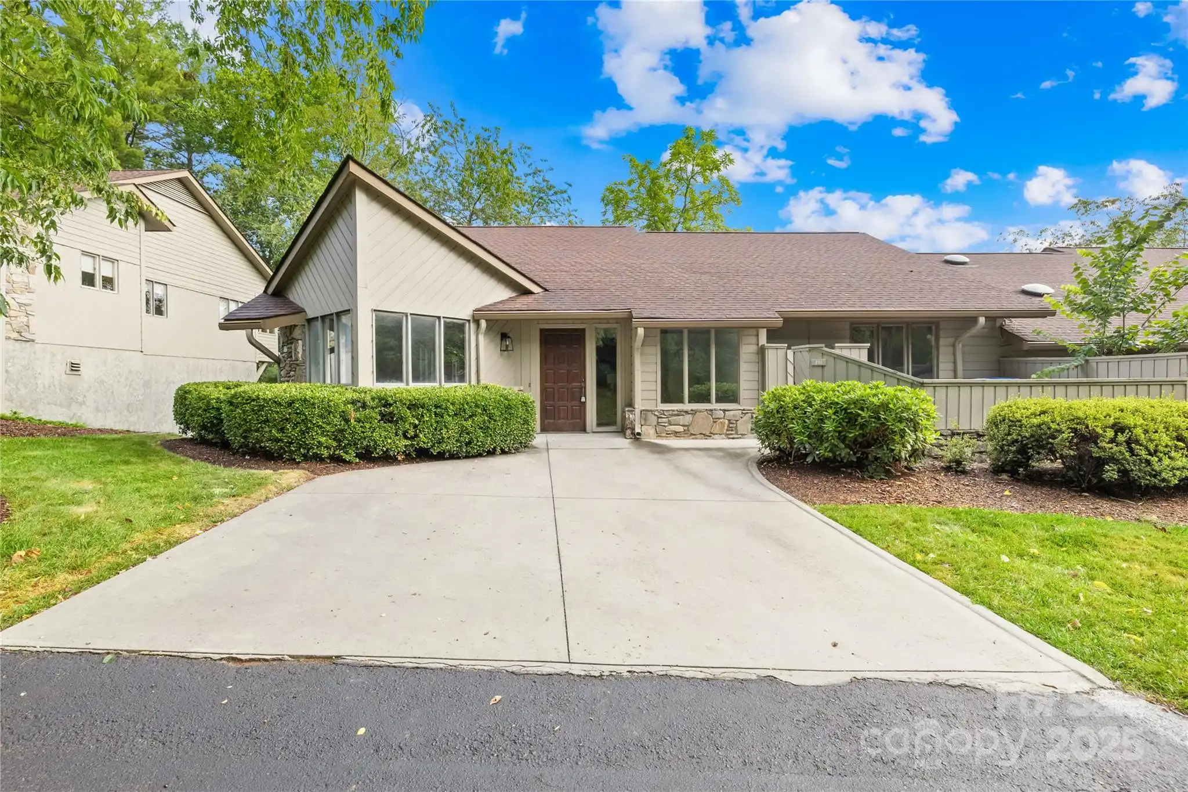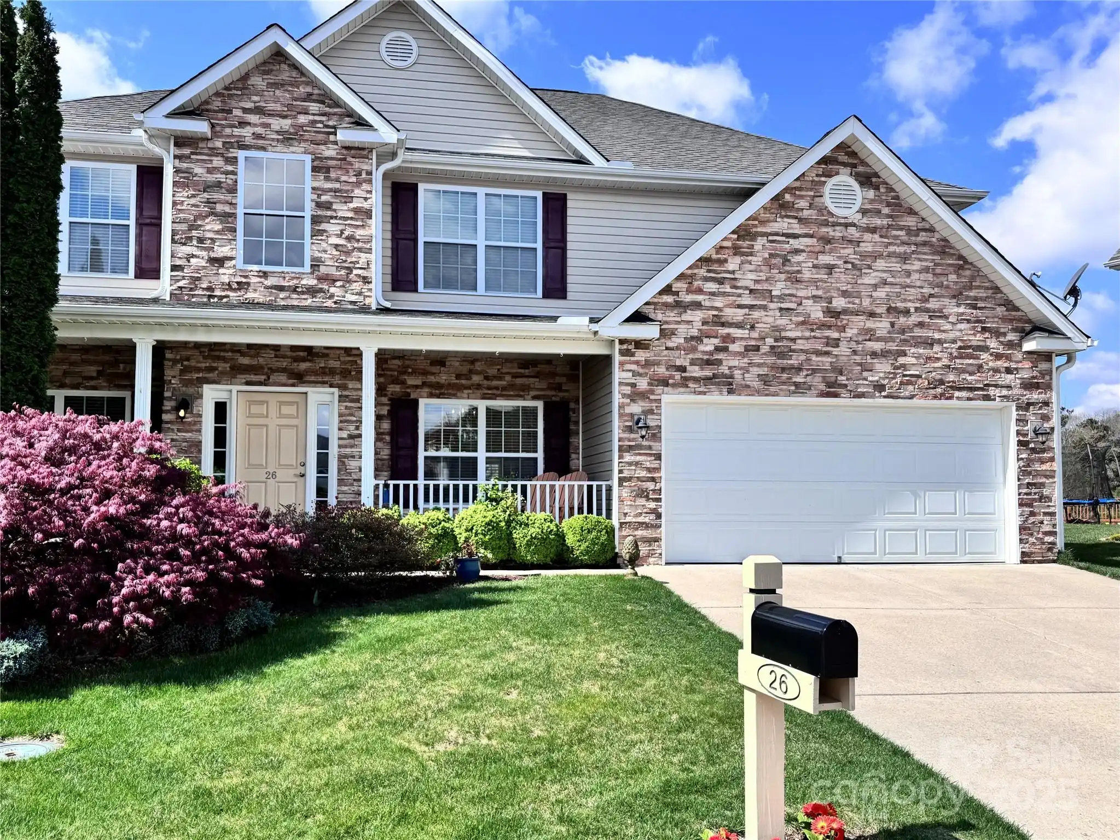Additional Information
Above Grade Finished Area
2315
Additional Parcels YN
false
Appliances
Dishwasher, Disposal, Dryer, Electric Oven, Electric Range, Gas Water Heater, Microwave, Refrigerator, Tankless Water Heater, Washer
Basement
Basement Garage Door, Exterior Entry, Finished, Interior Entry, Walk-Out Access
Below Grade Finished Area
533
City Taxes Paid To
Woodfin
Construction Type
Site Built
ConstructionMaterials
Hard Stucco, Vinyl
Cooling
Ceiling Fan(s), Electric, Heat Pump
Directions
From Asheville, go north on I-26 W/US-19 N/US-23 N/US-70 W to Woodfin. Take exit 23 and take a sharp left onto Weaverville Rd. Turn right onto Breckenridge Parkway. Take a slight right onto Sunny Ridge Dr. Turn right onto Kings Ridge; home will be on your right.
Door Features
Storm Door(s)
Elementary School
Weaverville/N. Windy Ridge
Fireplace Features
Gas, Living Room
Flooring
Carpet, Tile, Wood
Foundation Details
Basement, Slab
Heating
Electric, Forced Air, Heat Pump, Natural Gas
High School
North Buncombe
Interior Features
Breakfast Bar, Cable Prewire, Garden Tub, Walk-In Closet(s)
Laundry Features
In Basement, Laundry Chute
Lot Features
Cul-De-Sac, Paved, Private, Sloped, Wooded, Views
Middle Or Junior School
North Buncombe
Mls Major Change Type
New Listing
Parcel Number
9731-81-1254-00000
Parking Features
Basement, Driveway
Patio And Porch Features
Covered, Deck, Front Porch, Rear Porch
Plat Reference Section Pages
60/9
Public Remarks
Private cul-de-sac location in a desirable N. Asheville community, well-maintained home offers a blend of seclusion & convenience. Extensive landscaping creates a welcoming exterior, custom handrails & beautiful hardwood floors add charm & character throughout. The spacious foyer leads to formal dining & living areas, seamlessly flowing into a great room w/ gas fireplace & a bright, open kitchen overlooking the breakfast nook. Upstairs, generous primary suite features a walk-in closet & ensuite bathroom. 3 additional bedrooms & a full guest bath provide ample space. The lower level offers incredible flexibility—use it as an in-law suite w/ its own full bath or transform it into a comfortable family room. Thoughtfully added retaining wall creates an outdoor playground area. You'll love spending time outside on the rocking-chair front porch, the covered back porch, or the lower-level open deck—perfect for enjoying mountain views & the beauty of changing foliage throughout three seasons.
Restrictions
Other - See Remarks
Road Responsibility
Publicly Maintained Road
Road Surface Type
Asphalt, Paved
Security Features
Radon Mitigation System
Sq Ft Total Property HLA
2848
Subdivision Name
Sunny Ridge Estates
Syndicate Participation
Participant Options
Syndicate To
IDX, IDX_Address, Realtor.com
Utilities
Cable Available, Wired Internet Available
Window Features
Window Treatments






































