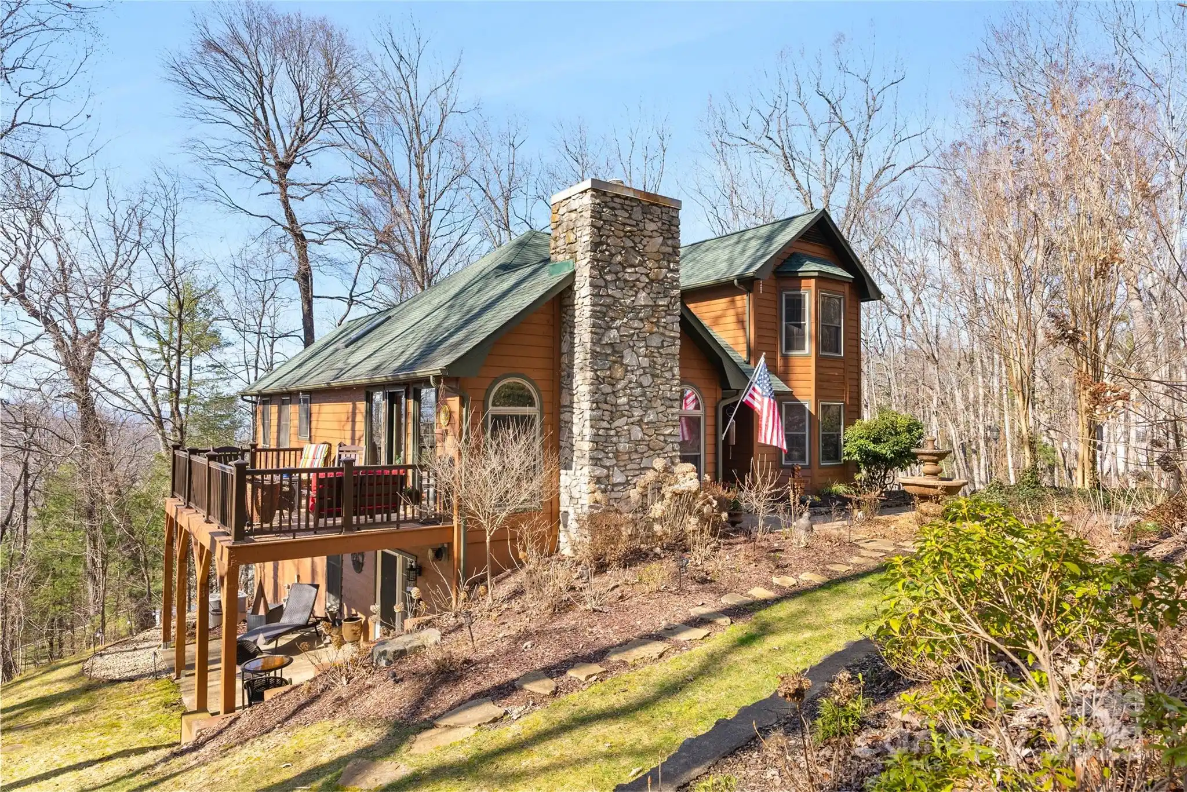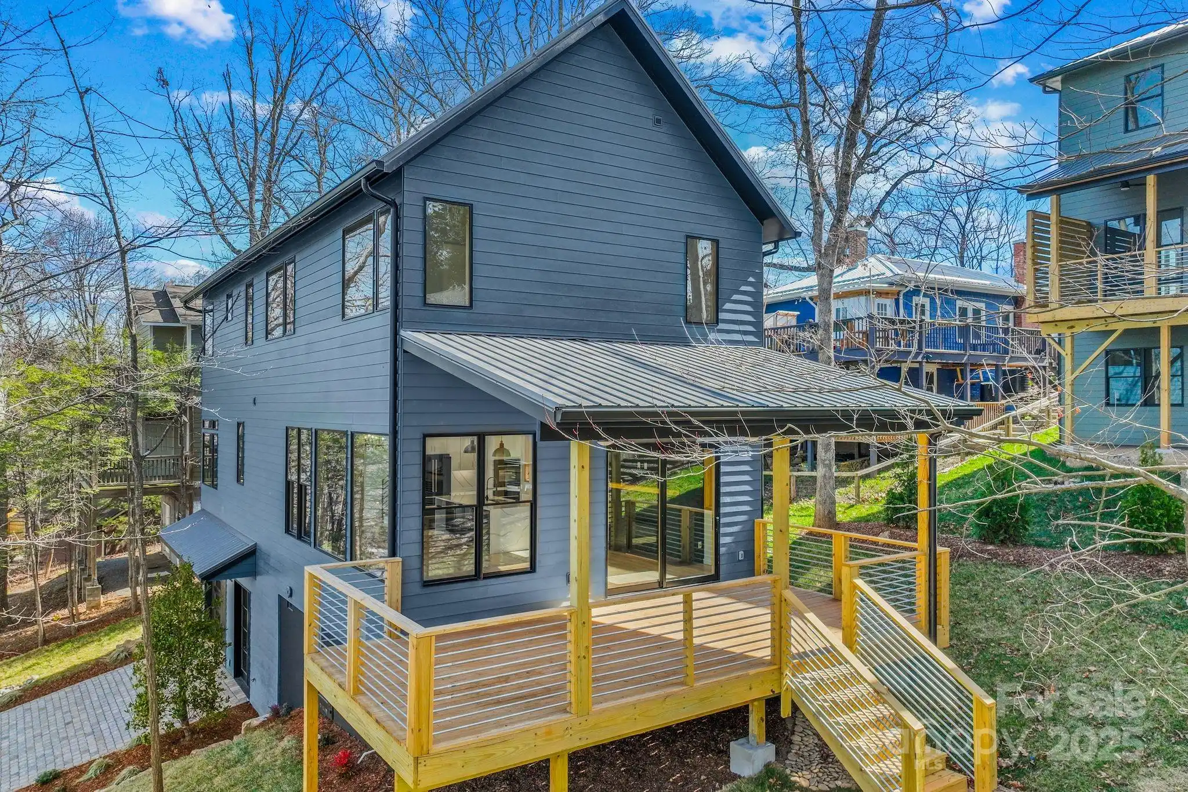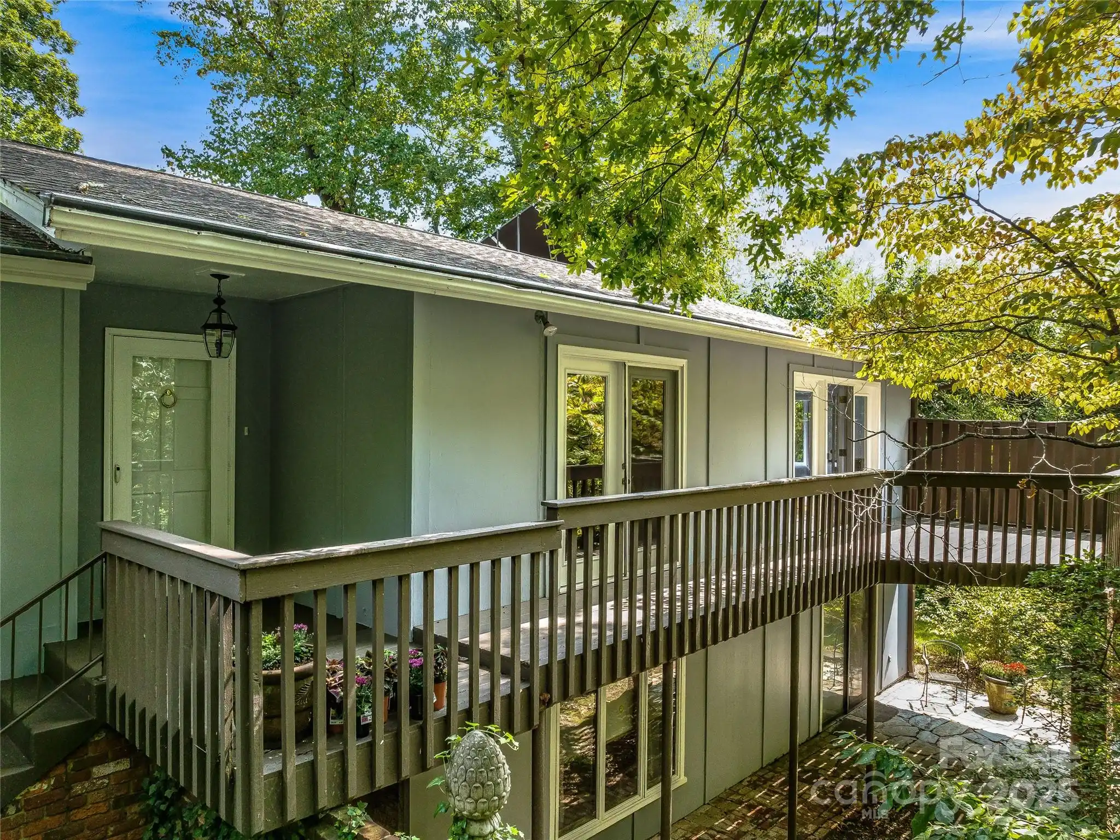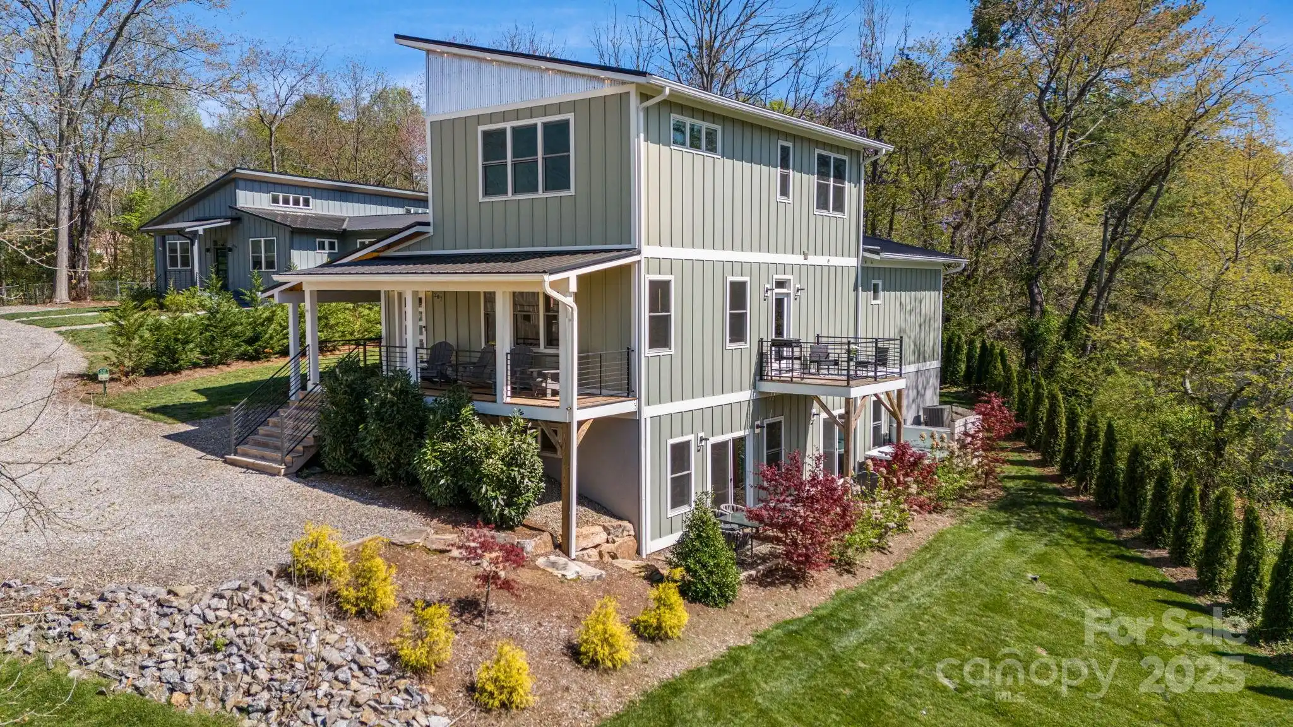Additional Information
Above Grade Finished Area
3151
Appliances
Bar Fridge, Dishwasher, Disposal, Dryer, Microwave, Oven, Refrigerator, Washer
Basement
Exterior Entry, Interior Entry, Partially Finished, Storage Space, Walk-Out Access, Walk-Up Access
CCR Subject To
Undiscovered
City Taxes Paid To
No City Taxes Paid
Construction Type
Site Built
ConstructionMaterials
Brick Full
Directions
New Leicester Hwy to right on Old County Home Road to Lee's Creek Road to right onto Erwin Hills Road left onto Old Leicester Highway 433 will be on your right.
Elementary School
West Buncombe/Eblen
Fireplace Features
Living Room
Flooring
Carpet, Tile, Wood
Foundation Details
Basement
Interior Features
Attic Other, Entrance Foyer, Garden Tub, Kitchen Island, Pantry, Storage, Walk-In Closet(s), Walk-In Pantry
Laundry Features
Utility Room, Main Level
Lot Features
Hilly, Pasture, Views
Middle Or Junior School
Clyde A Erwin
Mls Major Change Type
New Listing
Other Parking
Property also includes detached garage/workshop
Parcel Number
9720-54-2654-00000
Parking Features
Driveway, Attached Garage
Patio And Porch Features
Deck, Front Porch, Rear Porch
Public Remarks
Set amidst rolling pastures with mountain views, timeless elegance meets pastoral serenity. This exquisite traditional brick home offers an unparalleled blend of classic charm and modern functionality. A gracious front porch welcomes you, setting the tone for the warmth and sophistication found within. Inside, the highly functional layout blends elegance with practicality, featuring a formal living and dining area, a well-appointed kitchen with a spacious island, abundant storage, and a distinctive Lumadome ceiling light. The sunlit breakfast nook, framed by a bay window, offers the perfect space to start the day. The expansive primary suite is a true retreat, boasting a spa-like bath designed for relaxation. The upper level offers a private bedroom and half bath, perfect for guests. The basement offers ample storage and an additional finished bedroom and bathroom. Located just minutes from Asheville, this refined home seamlessly combines timeless beauty with modern comfort.
Road Responsibility
Publicly Maintained Road
Road Surface Type
Asphalt, Paved
Second Living Quarters
Other - See Remarks
Security Features
Smoke Detector(s)
Sq Ft Total Property HLA
3151
SqFt Unheated Basement
2049
Syndicate Participation
Participant Options
Syndicate To
CarolinaHome.com, IDX, IDX_Address, Realtor.com
Utilities
Gas, Phone Connected












































