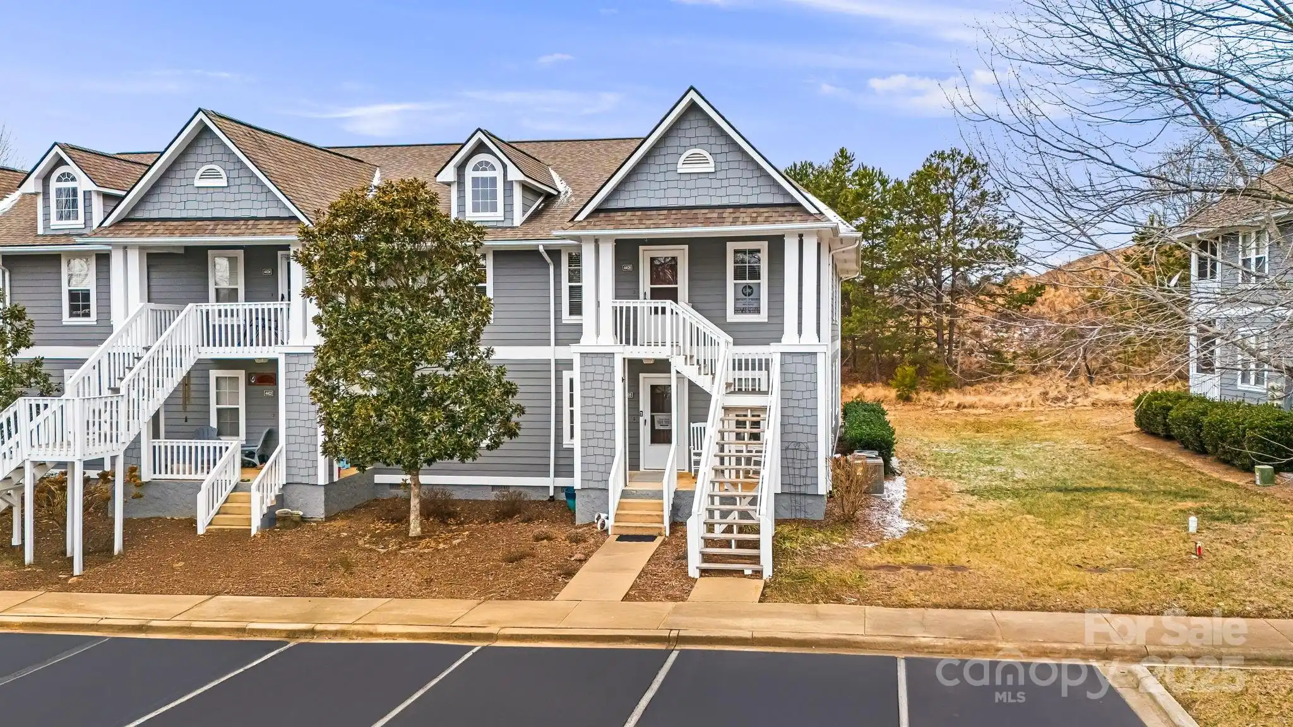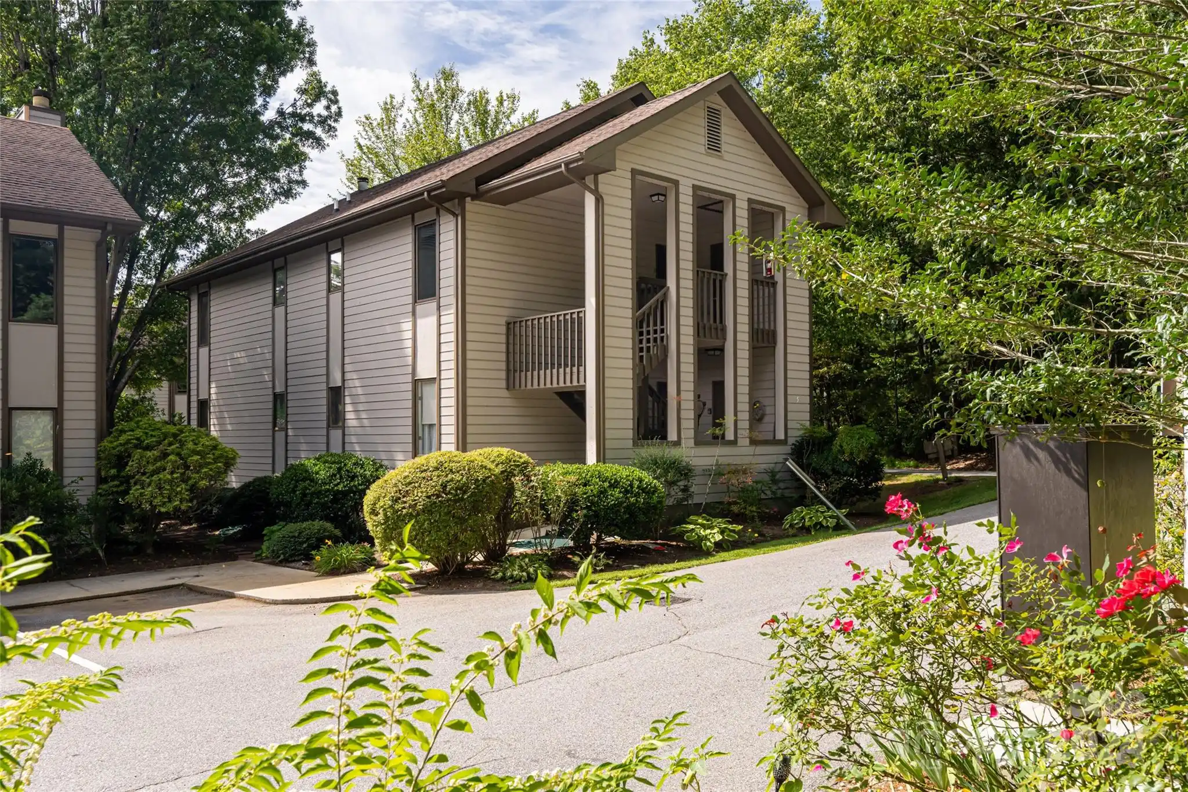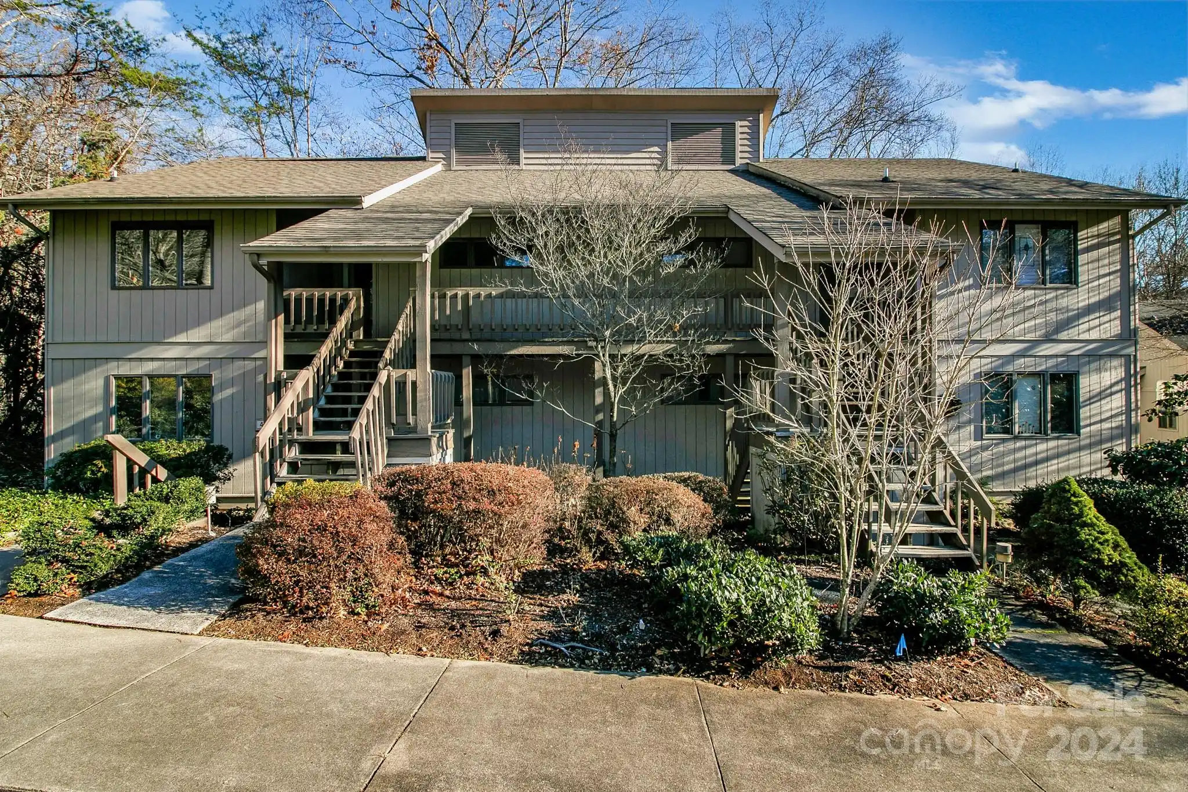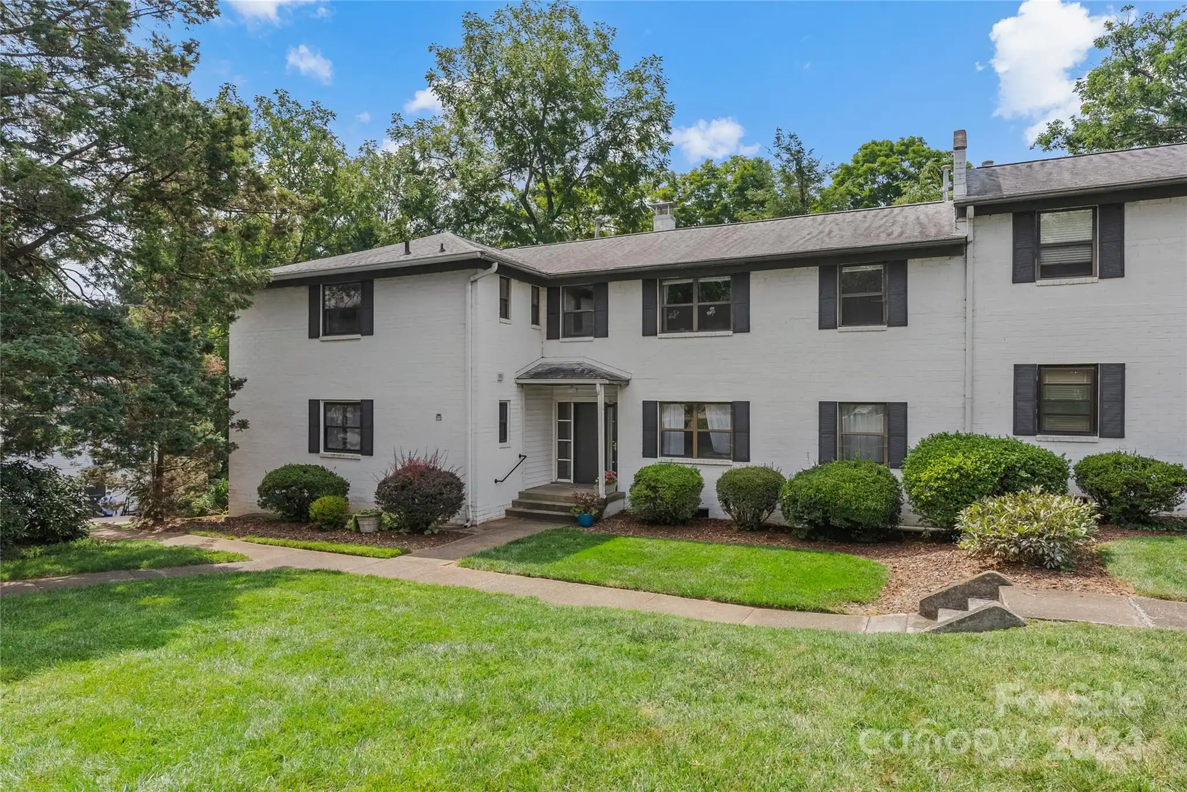Additional Information
Above Grade Finished Area
1132
Appliances
Disposal, Dryer, Microwave, Refrigerator, Washer, Washer/Dryer
Association Annual Expense
3504.00
Association Fee Frequency
Monthly
Association Name
Baldwin Property Management
Association Phone
828-684-3400
City Taxes Paid To
Asheville
Community Features
Clubhouse, Fitness Center, Gated, Tennis Court(s)
Construction Type
Site Built
ConstructionMaterials
Wood
Directions
Directions - To get to 4402 Angelus Circle in Asheville, NC, you can start from downtown Asheville. Head west on Patton Avenue (US-19), then turn left onto I-240 East. Take exit 2 for US-25 North towards Weaverville, and merge onto US-25 North (Hendersonville Road). Turn right onto Long Shoals Road and continue straight until you reach Angelus Circle. Finally, turn right onto Angelus Circle, and you’ll find 4402 on your left. If you're coming from I-40, take exit 50 for US-74A North towards Fairview. Merge onto US-74A North (Fairview Road) and then turn left onto Long Shoals Road. Continue straight until you reach Angelus Circle, then turn right, and 4402 will be on your left. Make sure to check a map or GPS for the most accurate directions based on your starting point!
Down Payment Resource YN
1
Elementary School
Asheville City
Fireplace Features
Gas Log
Foundation Details
Crawl Space
HOA Subject To Dues
Mandatory
Middle Or Junior School
Asheville
Mls Major Change Type
Temporarily Off Market
Parcel Number
9658735582C0OO2
Parking Features
Attached Carport
Patio And Porch Features
Porch, Screened
Public Remarks
Discover your Asheville dream home at The Cloisters! This inviting two-bedroom, two-bathroom condo offers modern living with updated laminate vinyl plank flooring throughout. Relax on your screened-in patio, perfect for enjoying the serene, private surroundings. The spacious primary bedroom features an ensuite bath, providing a private retreat. Enjoy the vibrant community amenities, including a pool, clubhouse, and tennis courts—all within a secure, gated environment. Convenience is key with an included carport for your vehicle. Please note, this community has a no-dog policy, and the rental cap has been met. This condo is close to shopping too, only minutes away from the mall, Whole Foods, and Ingles! Don’t miss this opportunity to embrace the exceptional lifestyle at The Cloisters!
Restrictions
No Representation, Other - See Remarks
Restrictions Description
Rental cap has been met
Road Responsibility
Private Maintained Road
Road Surface Type
None, Paved
Security Features
Smoke Detector(s)
Sq Ft Total Property HLA
1132
Subdivision Name
The Cloisters
Syndicate Participation
Participant Options
























