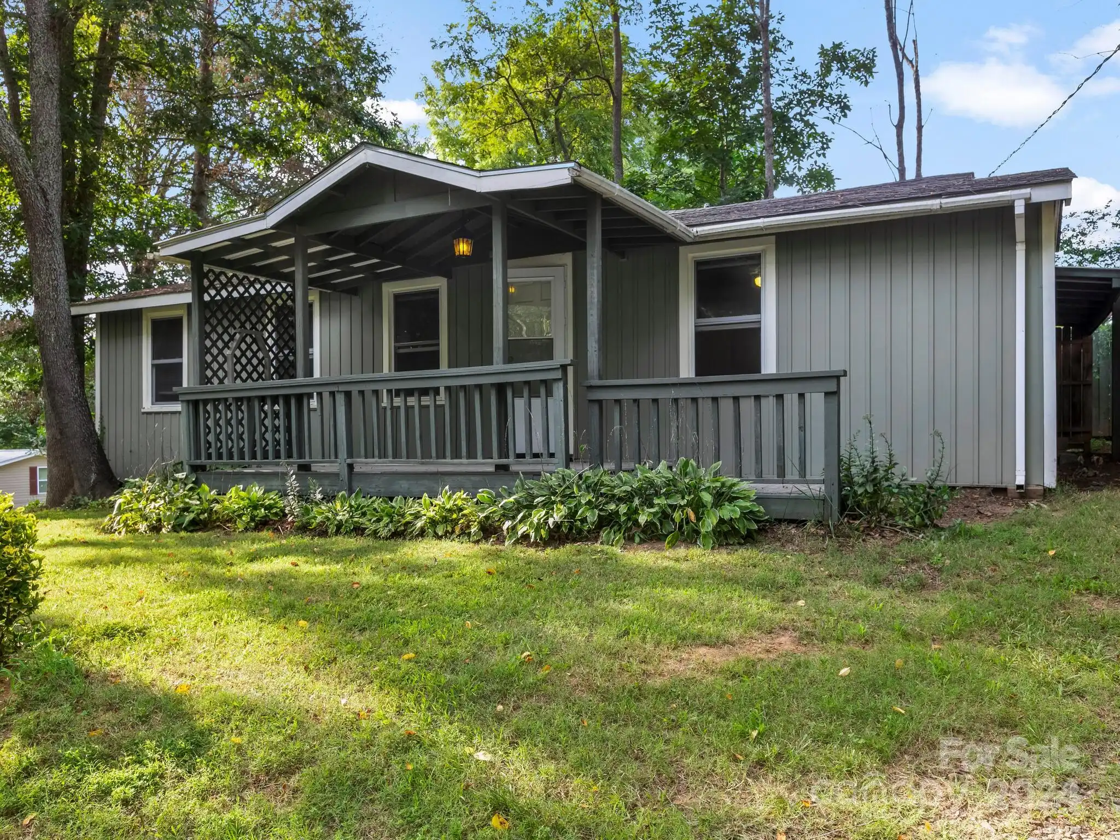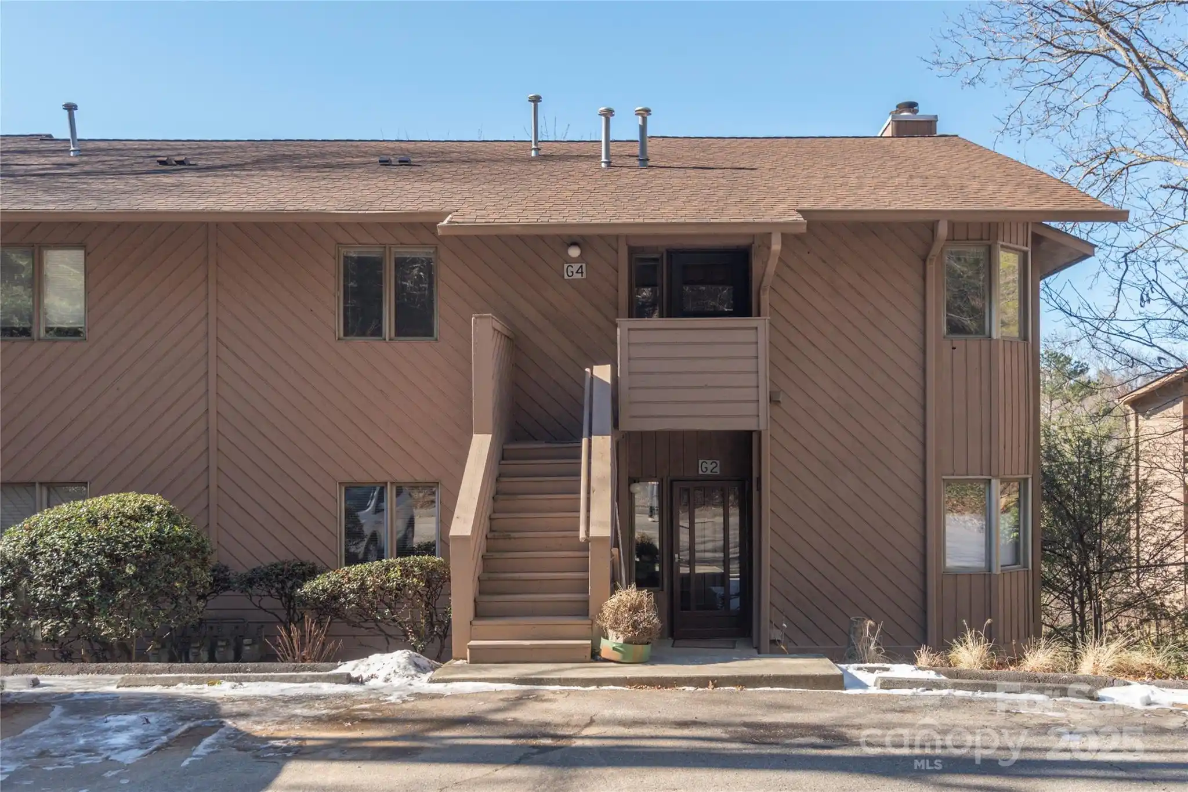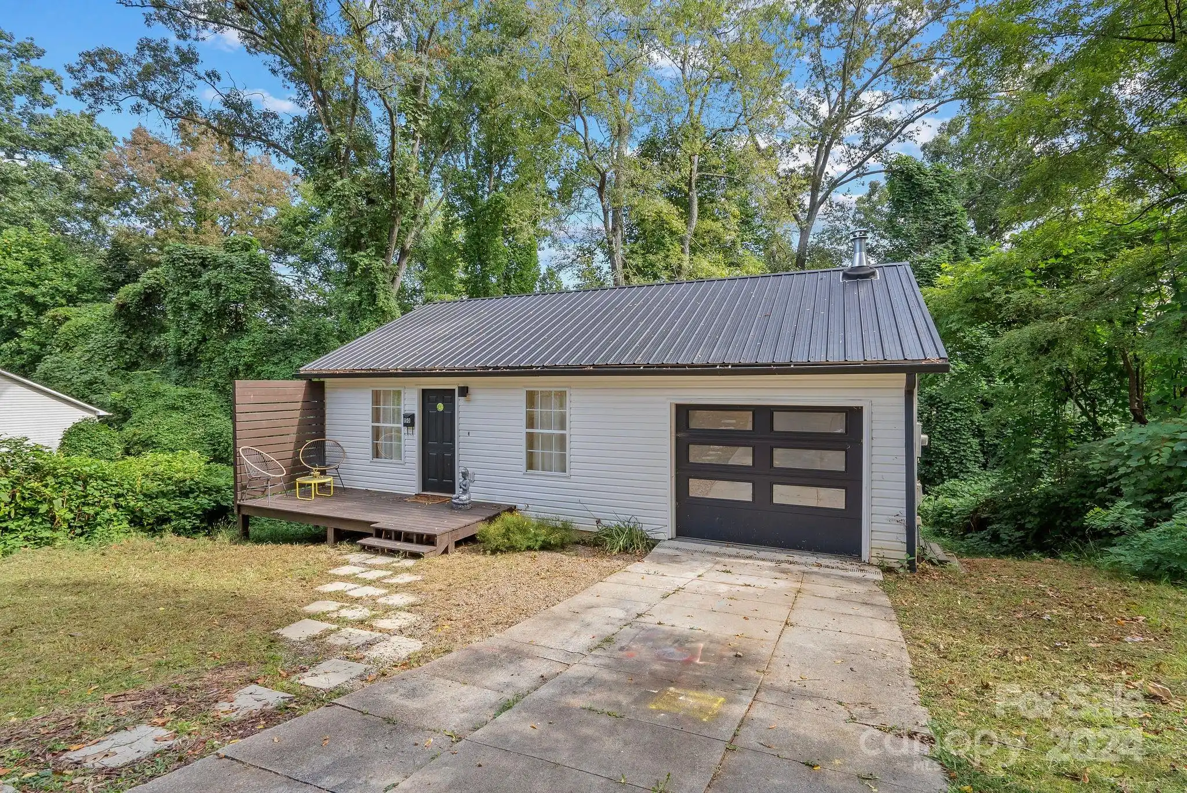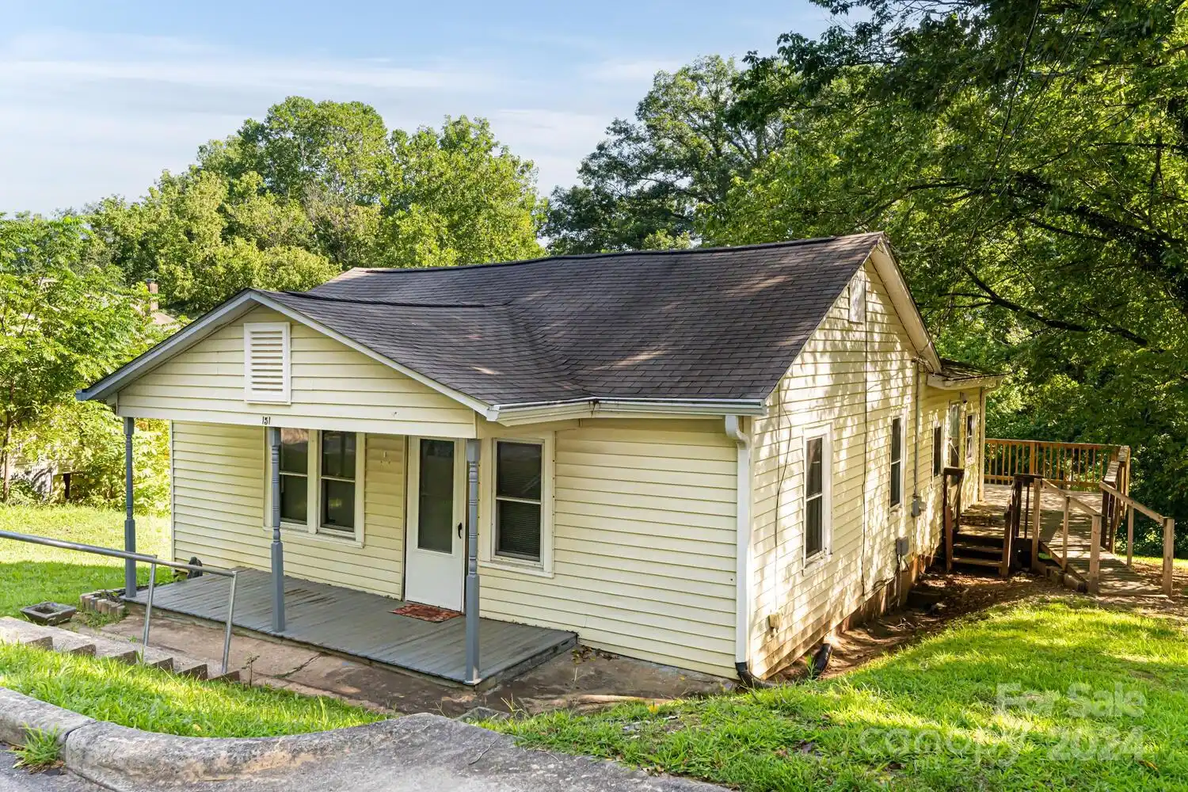Additional Information
Above Grade Finished Area
1176
Appliances
Dishwasher, Disposal, Dryer, Electric Cooktop, Gas Water Heater, Microwave, Plumbed For Ice Maker, Refrigerator
Association Annual Expense
3312.00
Association Fee Frequency
Monthly
Association Name
Baldwin Real Estate
Association Name 2
Amber Nash
Association Phone
828-684-3400
City Taxes Paid To
Asheville
Community Features
Clubhouse, Gated, Outdoor Pool, Picnic Area, Sidewalks, Tennis Court(s)
Construction Type
Site Built
ConstructionMaterials
Fiber Cement, Wood
Cooling
Ceiling Fan(s), Central Air
Directions
GPS is accurate
Down Payment Resource YN
1
Elementary School
Sand Hill-Venable/Enka
Exterior Features
Tennis Court(s)
Fireplace Features
Gas Log, Living Room
Flooring
Carpet, Laminate, Tile
Foundation Details
Crawl Space
HOA Subject To Dues
Mandatory
Laundry Features
In Hall, Laundry Closet, Main Level
Middle Or Junior School
Enka
Mls Major Change Type
New Listing
Parcel Number
9627-02-3924-C4405
Parking Features
Parking Space(s)
Patio And Porch Features
Covered, Enclosed, Rear Porch
Public Remarks
Welcome to your dream condo in the heart of Asheville! This beautifully updated first-floor condo is ready for you to move in and make it your own. Featuring new flooring, cabinets, countertops, and fresh paint throughout, this space offers a modern, inviting atmosphere. Enjoy the convenience of brand-new appliances and recently cleaned ductwork, ensuring your comfort and peace of mind. The newer HVAC system provides efficient climate control for year-round comfort. Situated in a secure gated community, this condo is just minutes away from an array of restaurants and shopping options, making it perfect for anyone looking to enjoy the vibrant Asheville lifestyle. This community is designed for relaxation and recreation, featuring a refreshing pool and well-maintained tennis courts. Don’t miss out on this fantastic opportunity to own a move-in ready home in a desirable location. Schedule a showing today!
Road Responsibility
Publicly Maintained Road
Road Surface Type
Asphalt, Paved
Sq Ft Total Property HLA
1176
Subdivision Name
Biltmore Commons
Syndicate Participation
Participant Options
Syndicate To
Apartments.com powered by CoStar, CarolinaHome.com, IDX, IDX_Address, Realtor.com
Utilities
Cable Available, Underground Utilities
Virtual Tour URL Branded
https://listings.wncrealestatephotography.com/sites/4405-marble-way-asheville-nc-28806-13598592/branded
Virtual Tour URL Unbranded
https://listings.wncrealestatephotography.com/sites/4405-marble-way-asheville-nc-28806-13598592/branded
Window Features
Window Treatments




































