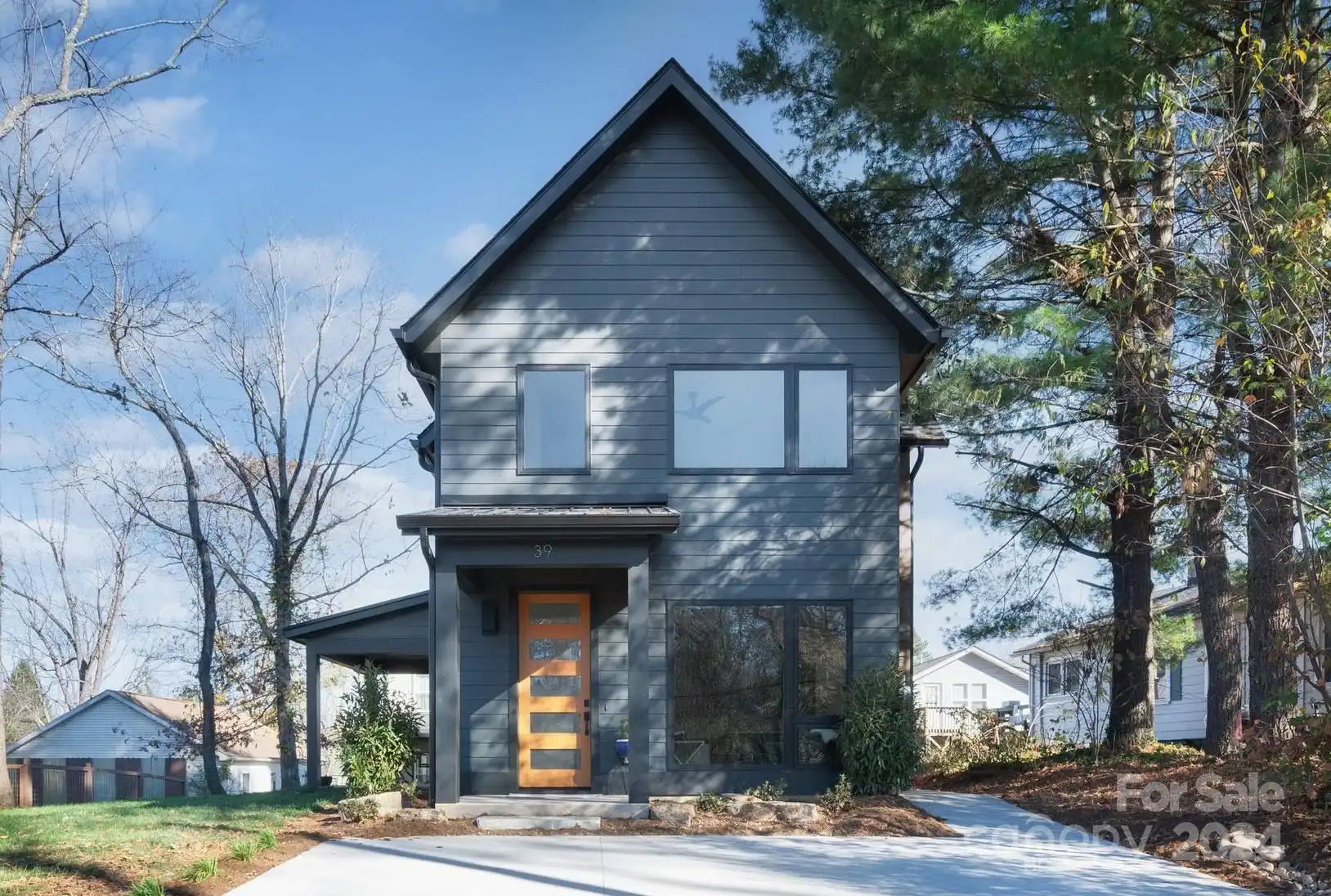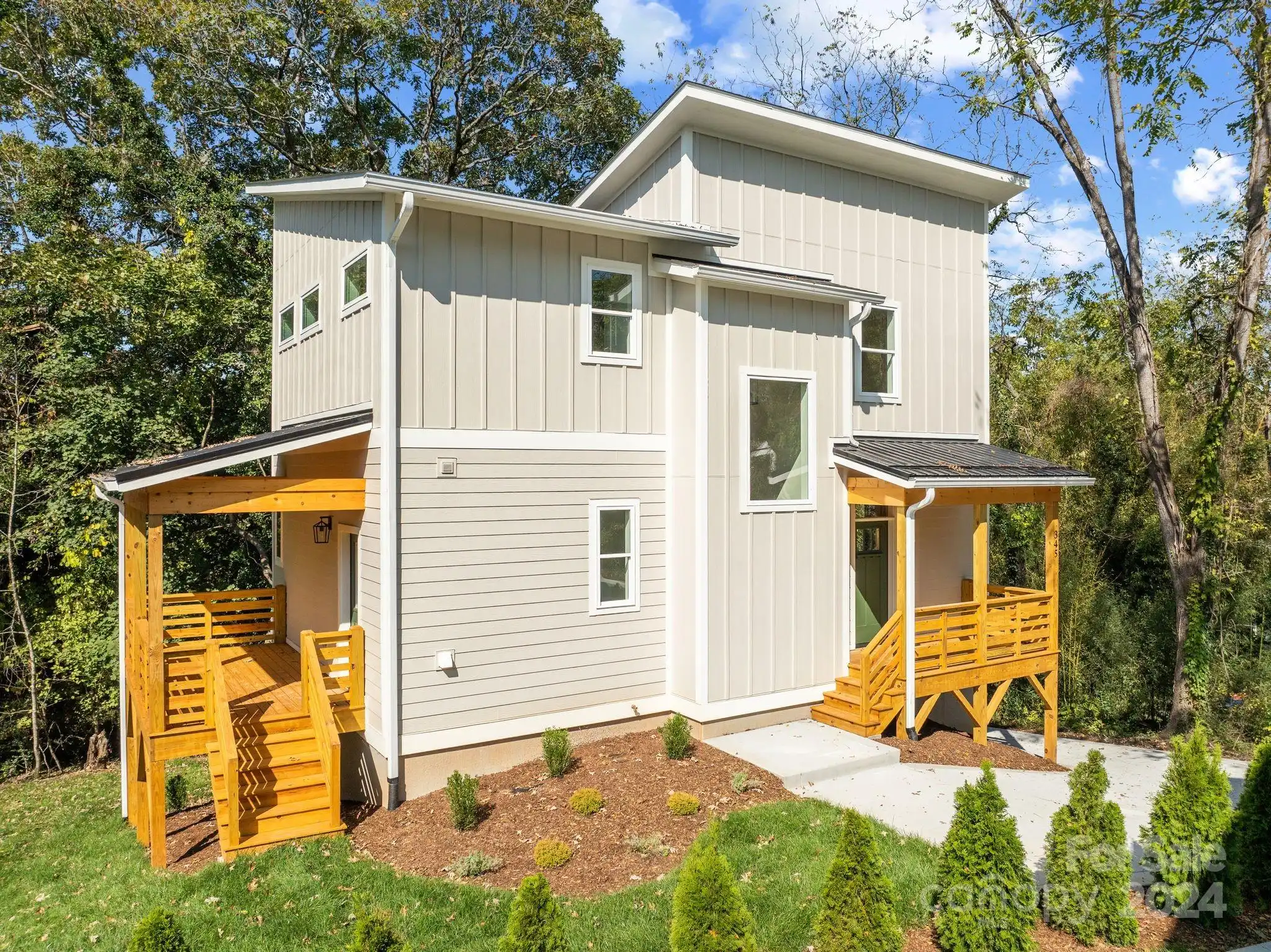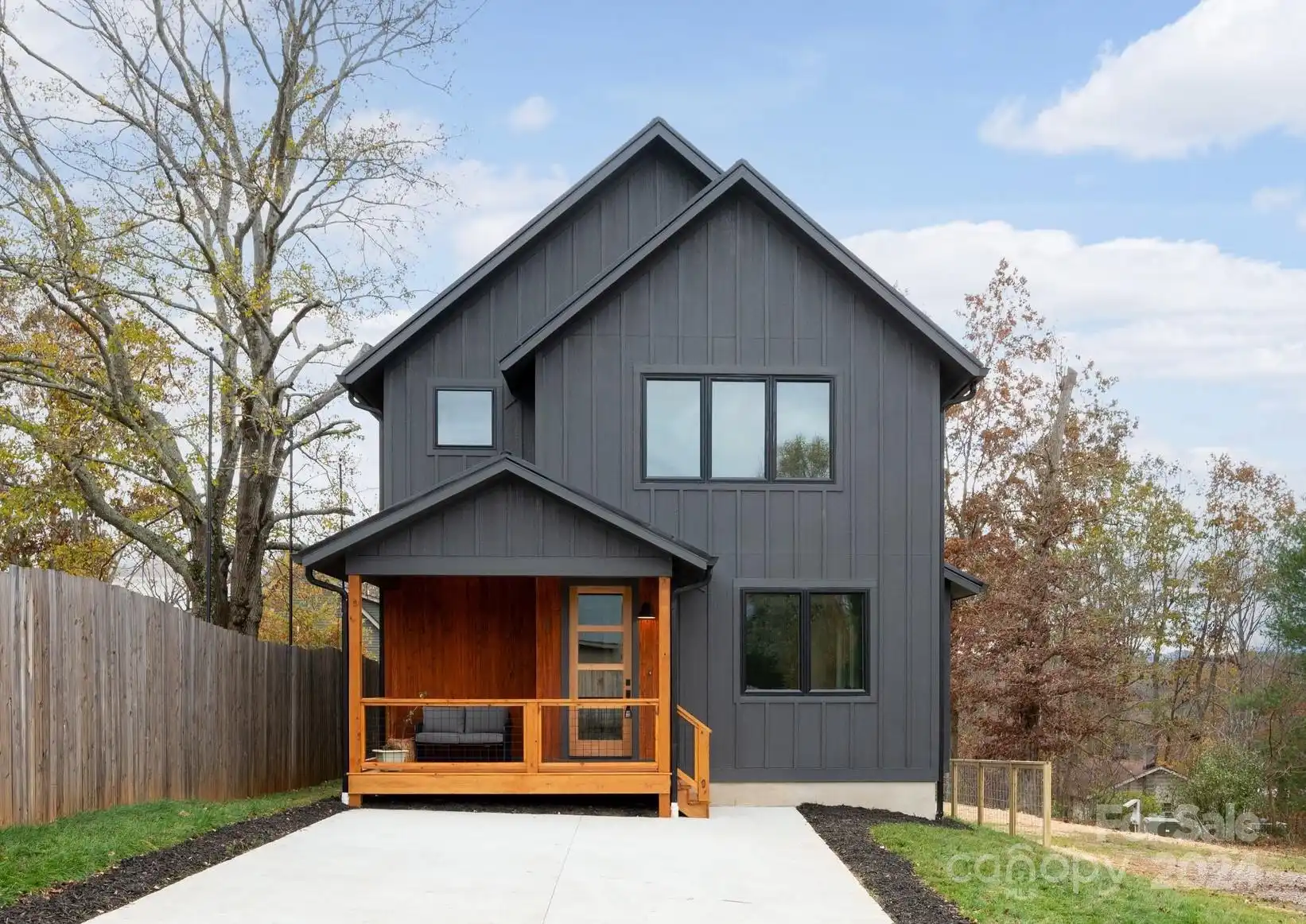Additional Information
Above Grade Finished Area
2048
Appliances
Dishwasher, Disposal, Electric Oven, Electric Range, Gas Water Heater, Microwave, Refrigerator
Basement
Interior Entry, Unfinished
CCR Subject To
Undiscovered
City Taxes Paid To
Asheville
Community Features
Picnic Area, Playground, Sidewalks, Street Lights, Tennis Court(s), Walking Trails
Construction Type
Site Built
ConstructionMaterials
Brick Partial, Cedar Shake, Hardboard Siding
Directions
From downtown Asheville, Take Patton Avenue (US-19 S) to left on Bear Creek Road. Home will be on the right. Sign in yard.
Elementary School
Asheville City
Foundation Details
Basement
Heating
Hot Water, Natural Gas, Radiant, Zoned
Interior Features
Attic Other
Laundry Features
Electric Dryer Hookup, In Basement, Washer Hookup
Lot Features
Green Area, Level, Wooded
Middle Or Junior School
Asheville
Mls Major Change Type
Under Contract-Show
Parcel Number
9628-53-9095-00000
Parking Features
Detached Carport
Patio And Porch Features
Front Porch, Patio
Public Remarks
Classic West Asheville home in a super-convenient location with tons of curb appeal! Surprisingly spacious with four nice-sized bedrooms, one on the main level and three upstairs! So much original charm is still intact and there is amazing natural light throughout. Beautiful hardwood floors, charming kitchen with quartz countertops, tons of cabinetry and a breakfast nook. Large, light-filled living room with a gas fireplace opens to a full dining room and separate sunroom. The daylight basement is unfinished, but very usable, and has a bonus half bath; would be easy to finish to add more square footage. The backyard is fenced and massive — with plenty of level yard for pets and play, a big stone patio for entertaining, and a nice carport. This home oozes with character and is a must-see!
Road Responsibility
Publicly Maintained Road
Road Surface Type
Concrete, Paved
Sq Ft Total Property HLA
2048
SqFt Unheated Basement
1075
Subdivision Name
Malvern Hills
Syndicate Participation
Participant Options
Utilities
Cable Available, Gas, Wired Internet Available
Virtual Tour URL Branded
https://youtu.be/aR80S6Troyc
Virtual Tour URL Unbranded
https://youtu.be/aR80S6Troyc

































