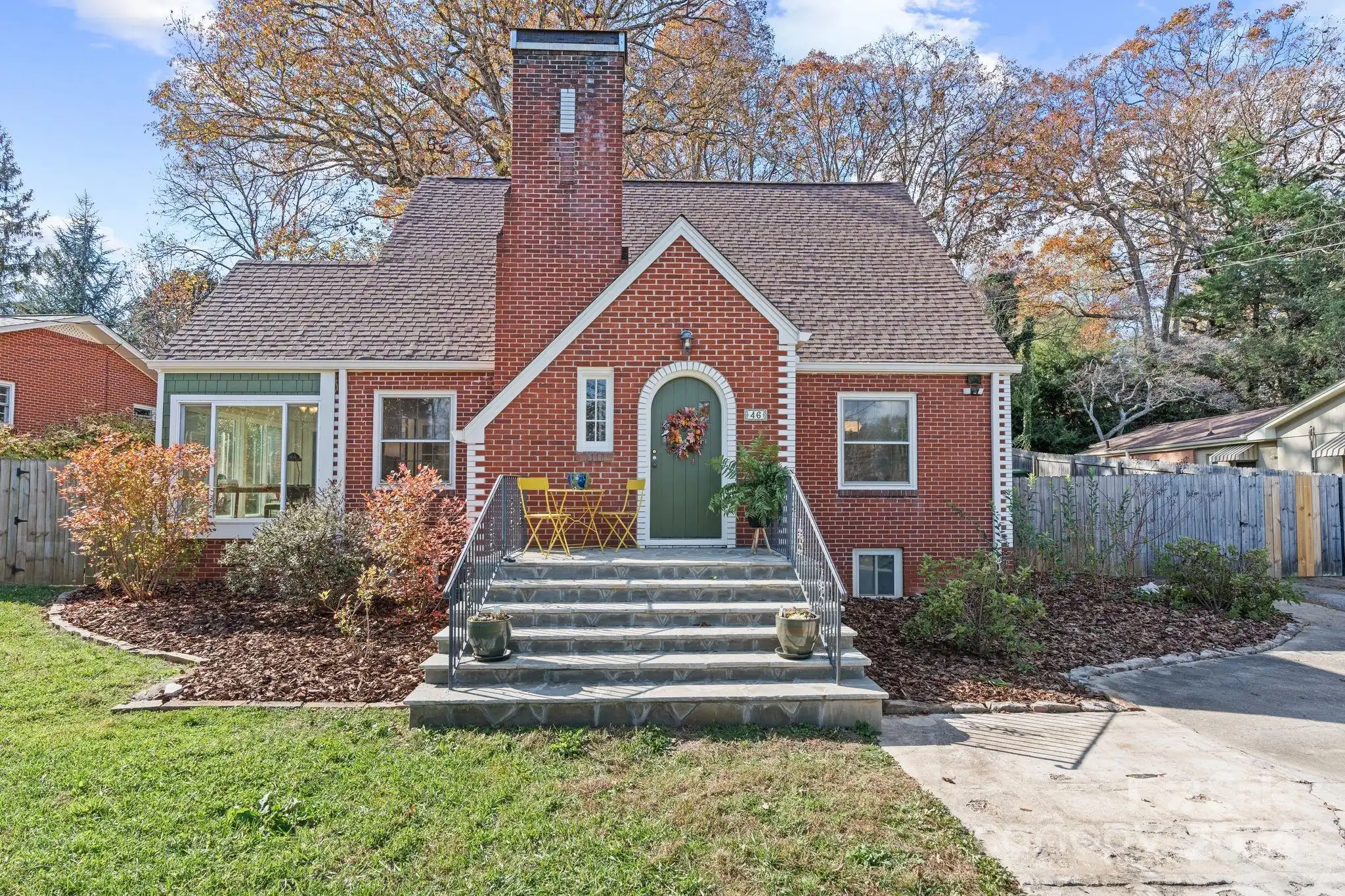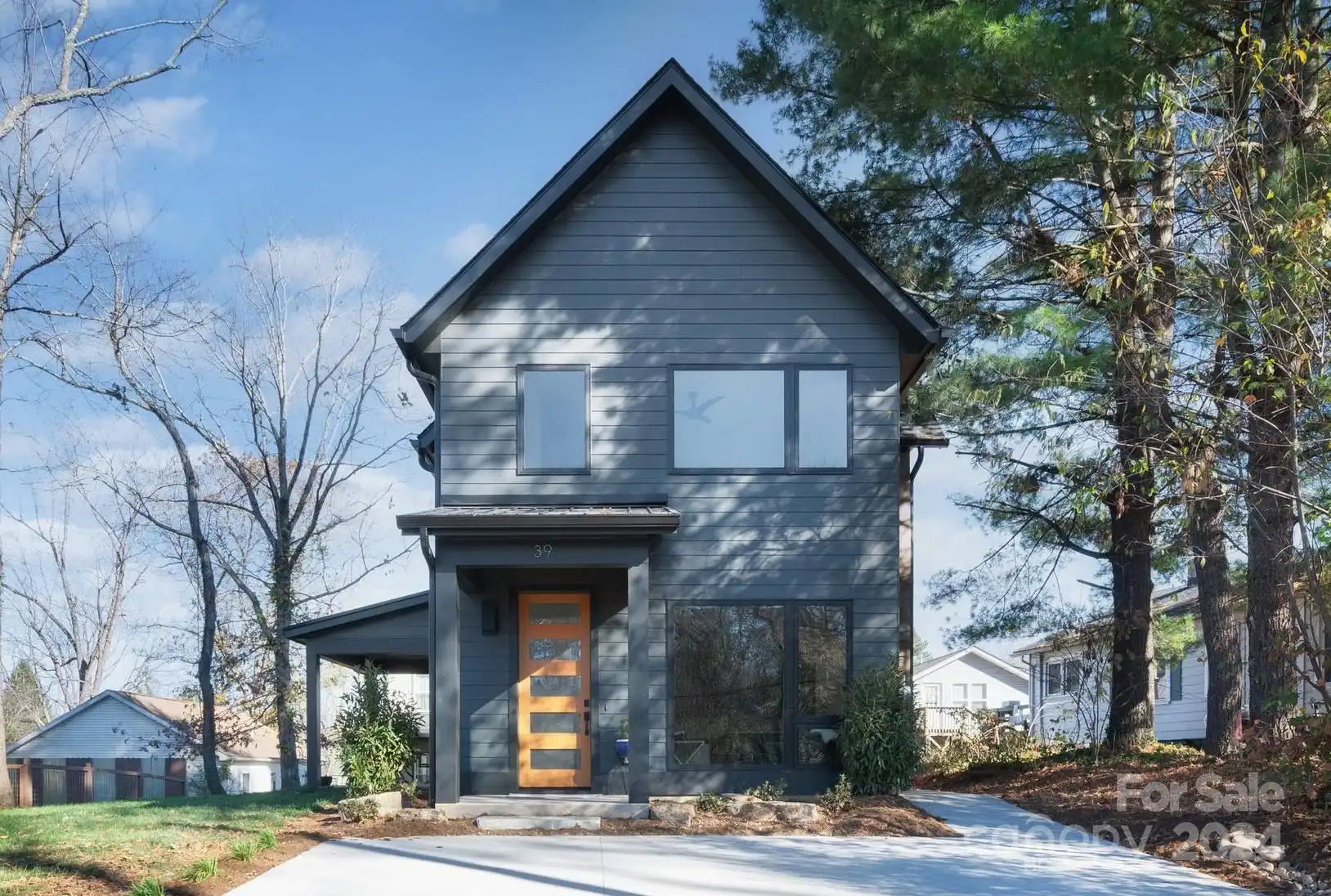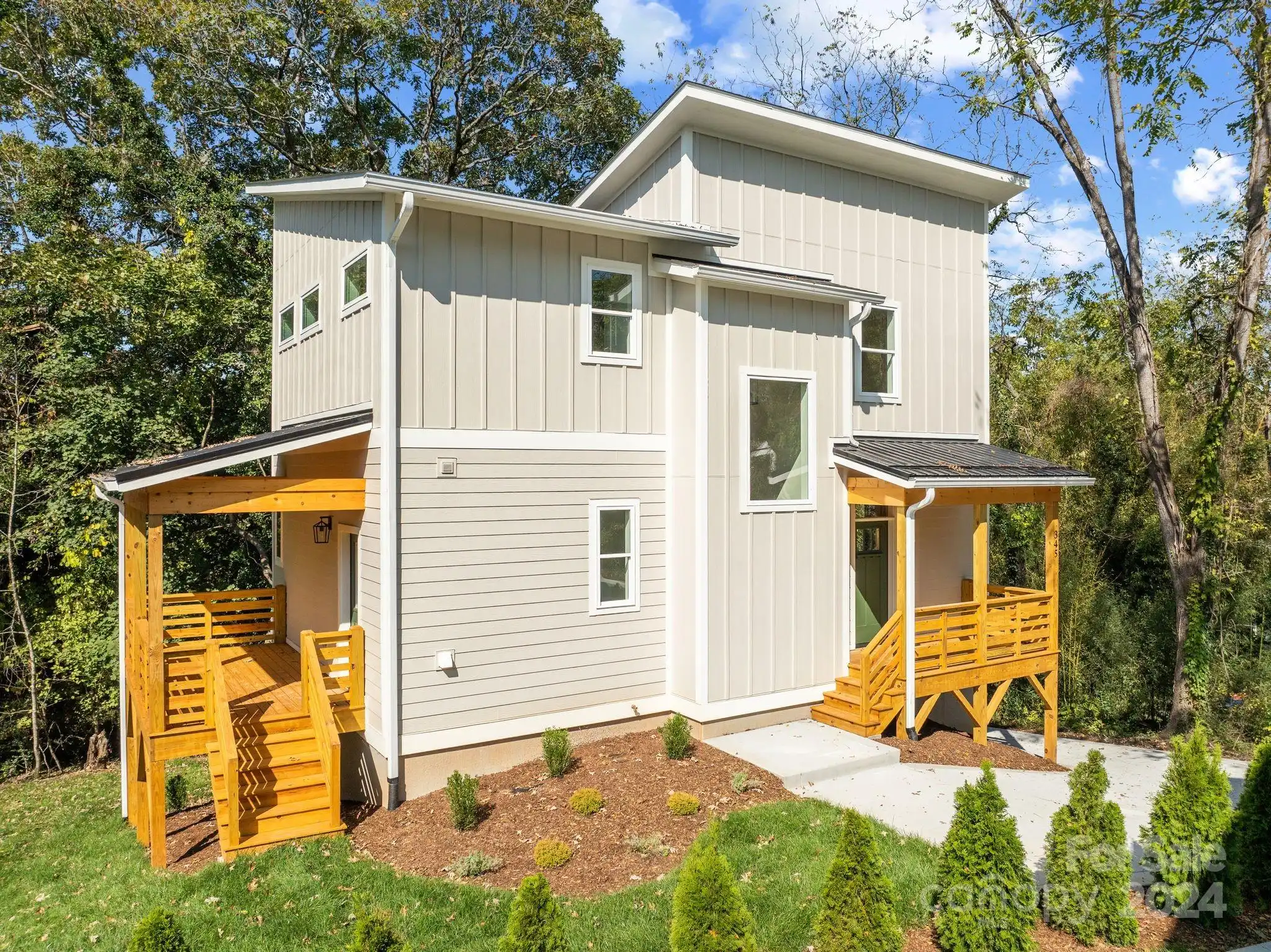Additional Information
Above Grade Finished Area
2432
Appliances
Disposal, ENERGY STAR Qualified Dishwasher, ENERGY STAR Qualified Refrigerator, Gas Range, Gas Water Heater, Microwave, Refrigerator with Ice Maker, Tankless Water Heater
Builder Name
McMaster Real Estate Group LLC
CCR Subject To
Undiscovered
City Taxes Paid To
Asheville
Construction Type
Site Built
ConstructionMaterials
Fiber Cement
Development Status
Completed
Directions
From Haywood Road, stay straight at Beacham’s Curve to follow Beverly Road. Turn right onto RIverview Drive. Turn right onto Mountain Song Lane. 6 Mountain Song Lane is on the left. Sign in yard.
Elementary School
Asheville City
Fireplace Features
Gas, Living Room
Foundation Details
Crawl Space
Green Sustainability
Advanced Framing, Engineered Wood Products, Low VOC Coatings, No VOC Coatings, Spray Foam Insulation
Green Verification Count
2
Interior Features
Attic Other, Breakfast Bar, Kitchen Island, Open Floorplan, Pantry, Walk-In Closet(s)
Laundry Features
Laundry Room, Main Level
Middle Or Junior School
Asheville
Mls Major Change Type
Under Contract-Show
Parcel Number
963882125600000
Patio And Porch Features
Covered, Deck, Front Porch
Previous List Price
825000
Public Remarks
Brand-new GreenBuilt and Energy Star home with mountain views by McMaster Real Estate Group in East West Asheville. Boasting extraordinary architecture and design, this lovely home exudes a warm atmosphere, and is located in a desirable neighborhood steps to Haywood Road amenities and only minutes to downtown. Beautiful oak floors, eight-foot doors, bespoke fixtures, and oversized windows highlight attention to detail. The open floor plan is perfect for entertaining and includes a living room with a gas fireplace, sparkling chef’s kitchen, and bright dining area. The covered back deck is perfect for relaxing and has steps to a fenced yard. The primary suite on main features a walk-in closet and modern full bathroom. Nice-sized laundry room includes a utility sink. Upstairs boasts a giant second living room with views and great natural light. Hallway connects three large bedrooms with mountain views and one full bathroom. Extra storage in the attic and sealed crawl space. See brochure.
Restrictions
Other - See Remarks
Restrictions Description
Zoning restrictions, including tree save as shown on plat.
Road Responsibility
Private Maintained Road
Road Surface Type
Concrete, Paved
Sq Ft Total Property HLA
2432
Subdivision Name
West Asheville
Syndicate Participation
Participant Options
Utilities
Electricity Connected, Gas
Window Features
Insulated Window(s)















































