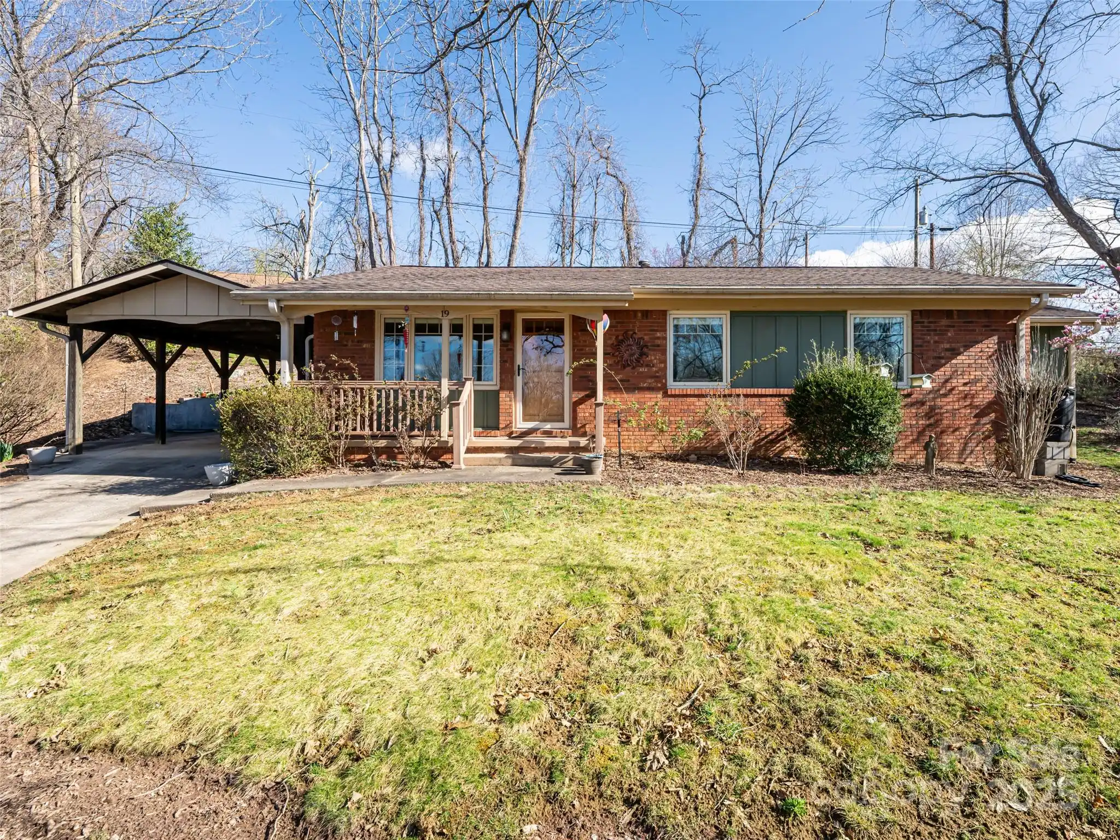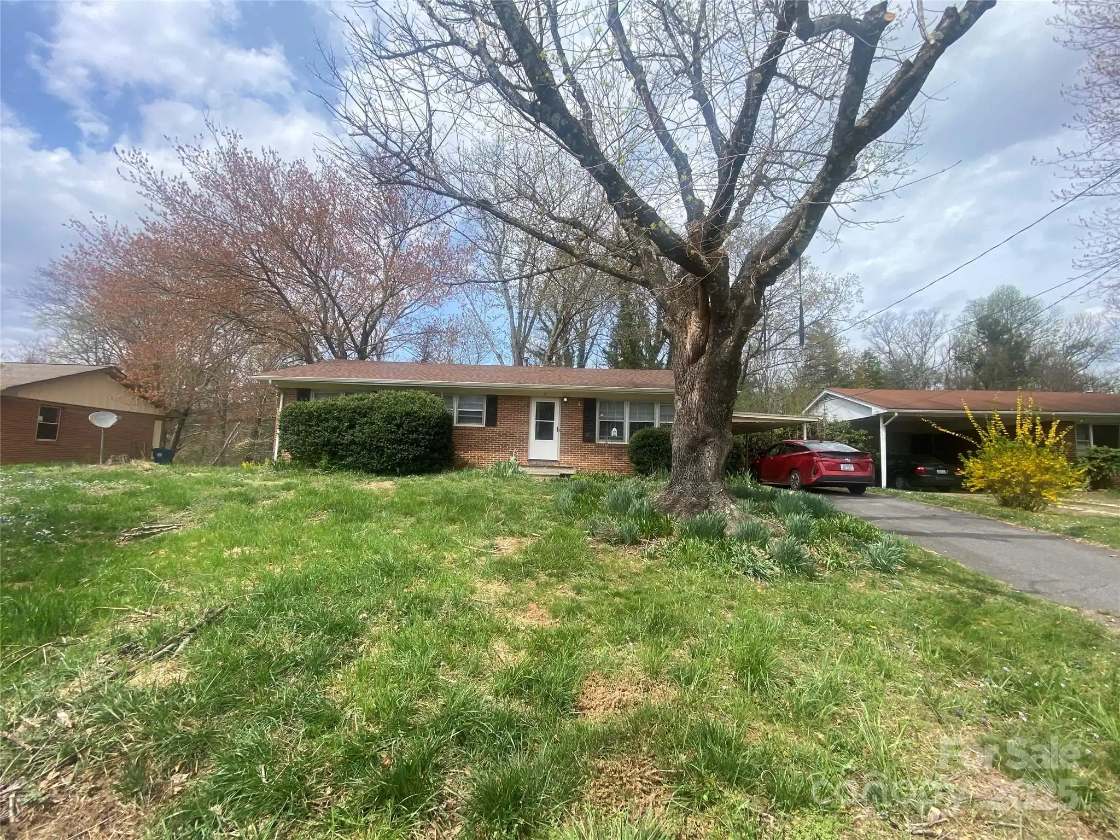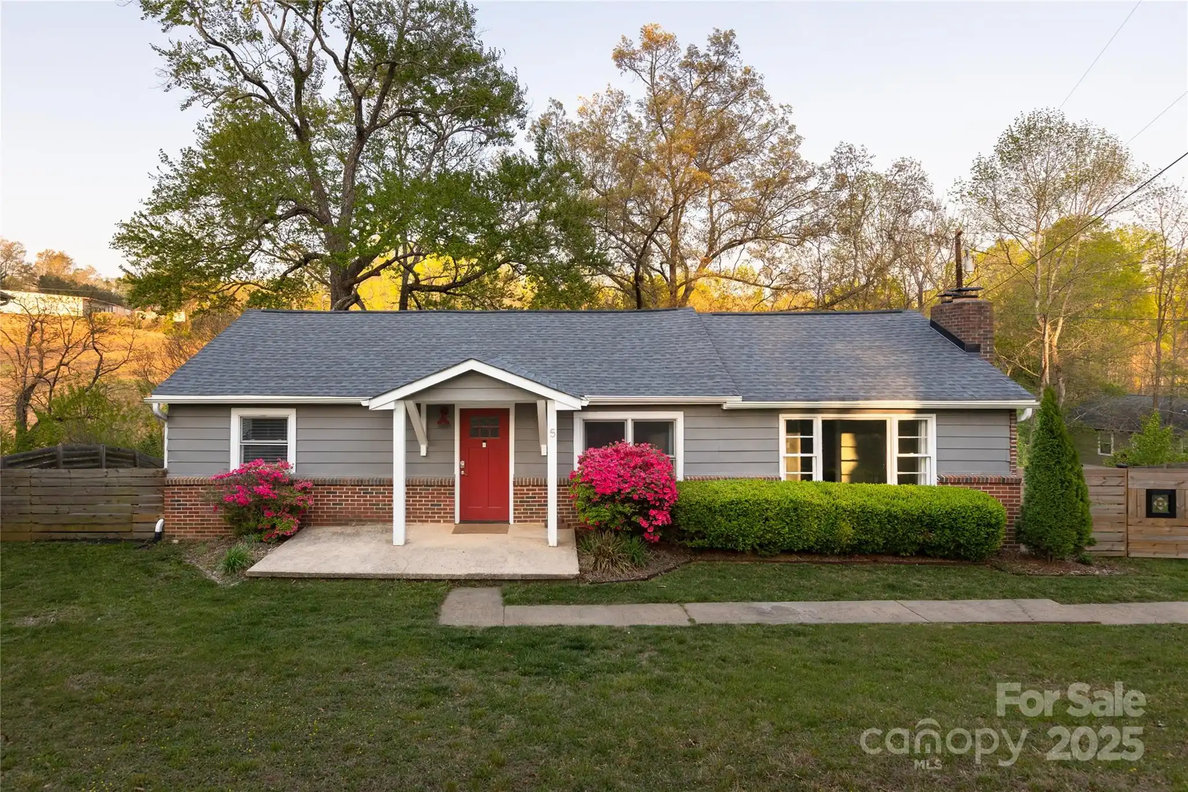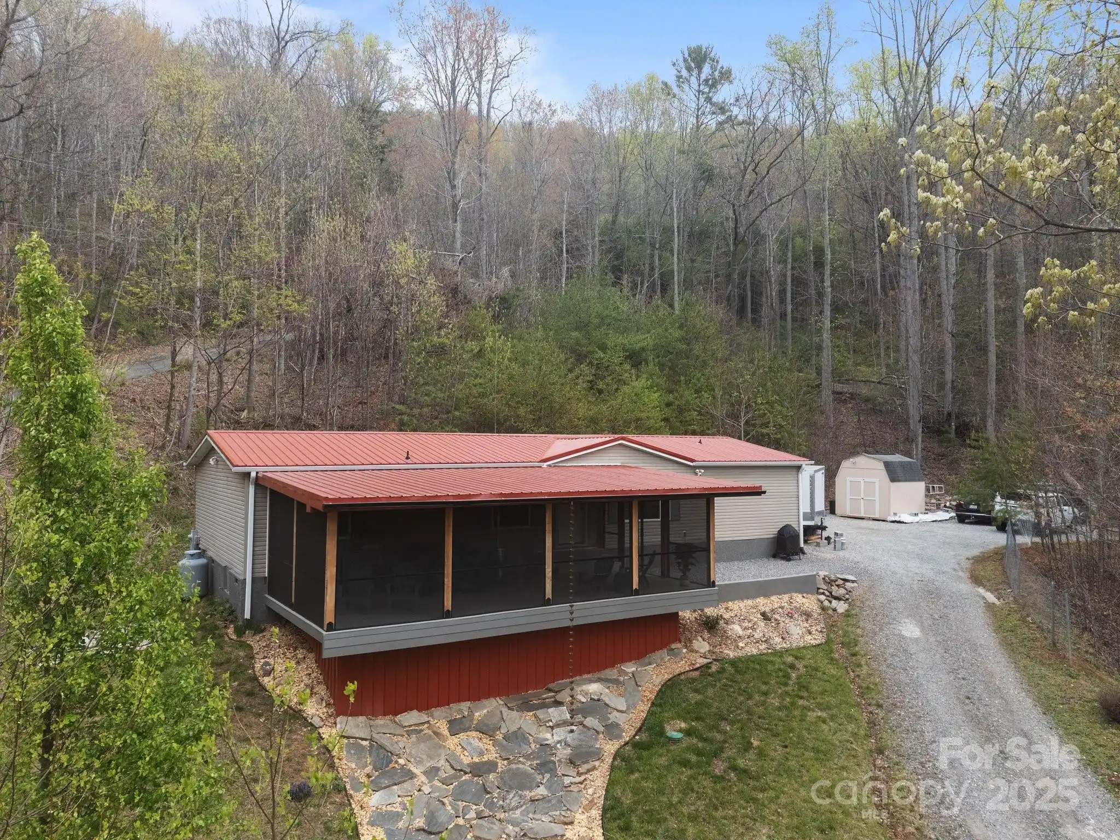Additional Information
Above Grade Finished Area
1246
Additional Parcels YN
false
Appliances
Dryer, Electric Oven, Electric Range, Refrigerator, Washer
Basement
Partial, Unfinished, Walk-Out Access
City Taxes Paid To
Asheville
Construction Type
Site Built
ConstructionMaterials
Wood
Cooling
Ceiling Fan(s), None
Directions
Start on Tunnel Road (US-70) heading east from downtown Asheville. Continue on Tunnel Road for approximately 3 miles. Turn right onto Beverly Road. Proceed on Beverly Road for about 0.3 miles. Turn onto Gladstone Road. 47 Gladstone Road will be on your right.
Door Features
French Doors
Down Payment Resource YN
1
Elementary School
Haw Creek
Fireplace Features
Living Room, Wood Burning Stove
Foundation Details
Basement
Heating
Forced Air, Natural Gas
Interior Features
Attic Stairs Pulldown
Laundry Features
In Basement
Lot Features
Hilly, Sloped, Wooded
Middle Or Junior School
AC Reynolds
Mls Major Change Type
New Listing
Parcel Number
9658-83-0555-00000
Patio And Porch Features
Patio
Plat Reference Section Pages
18/22
Public Remarks
Investment Opportunity in Beverly Hills Subdivision. 3BR/2BA Near Asheville Municipal Golf Course. This home has excellent investment potential, and minutes from downtown Asheville and steps from the golf course. Inside, you'll find hardwood floors, abundant natural light, and a cozy wood-burning stove. The kitchen flows into a bonus room—perfect for a home office, sitting room, or flex space. The primary suite features an en suite bath and beautiful French doors opening to a covered back deck, creating a private outdoor escape. Two additional bedrooms provide options for family, guests, or roommates. The private backyard offers space for relaxing or entertaining, while driveway parking adds everyday convenience. With classic neighborhood charm, strong rental potential, and room to add value, this home is a great opportunity in one of Asheville’s most established communities. Easy access to shopping, dining, and major roadways adds to the appeal of this home. Welcome to Asheville!
Road Responsibility
Publicly Maintained Road
Road Surface Type
Asphalt, Paved
Sq Ft Total Property HLA
1246
SqFt Unheated Basement
130
Subdivision Name
Beverly Hills
Syndicate Participation
Participant Options
Syndicate To
IDX, IDX_Address, Realtor.com
Utilities
Cable Available, Electricity Connected, Natural Gas
Window Features
Insulated Window(s)
































