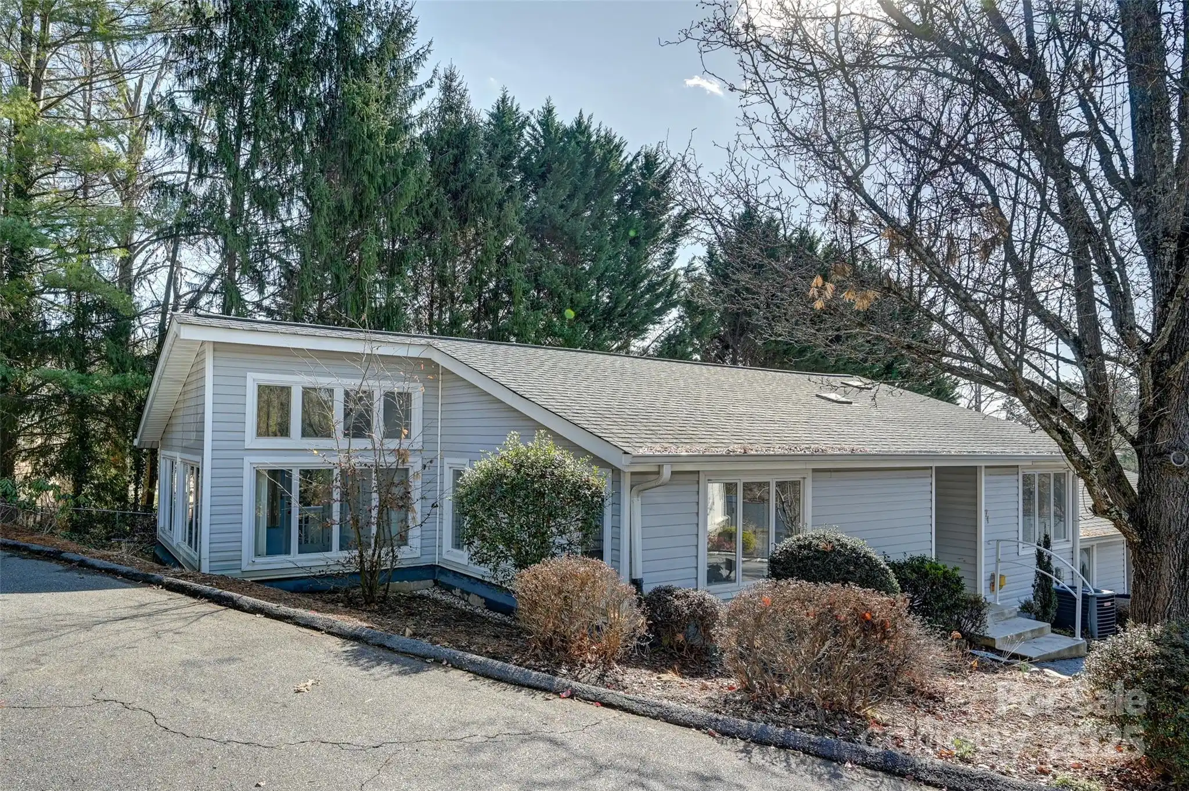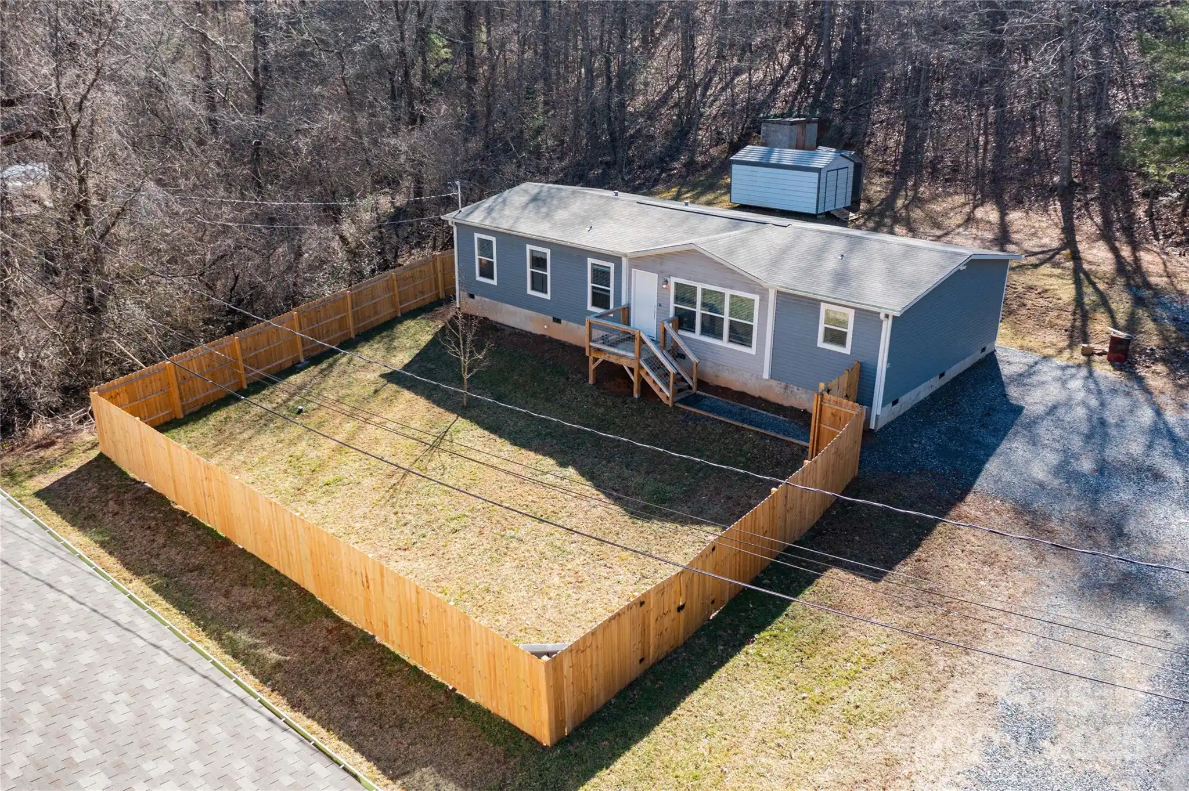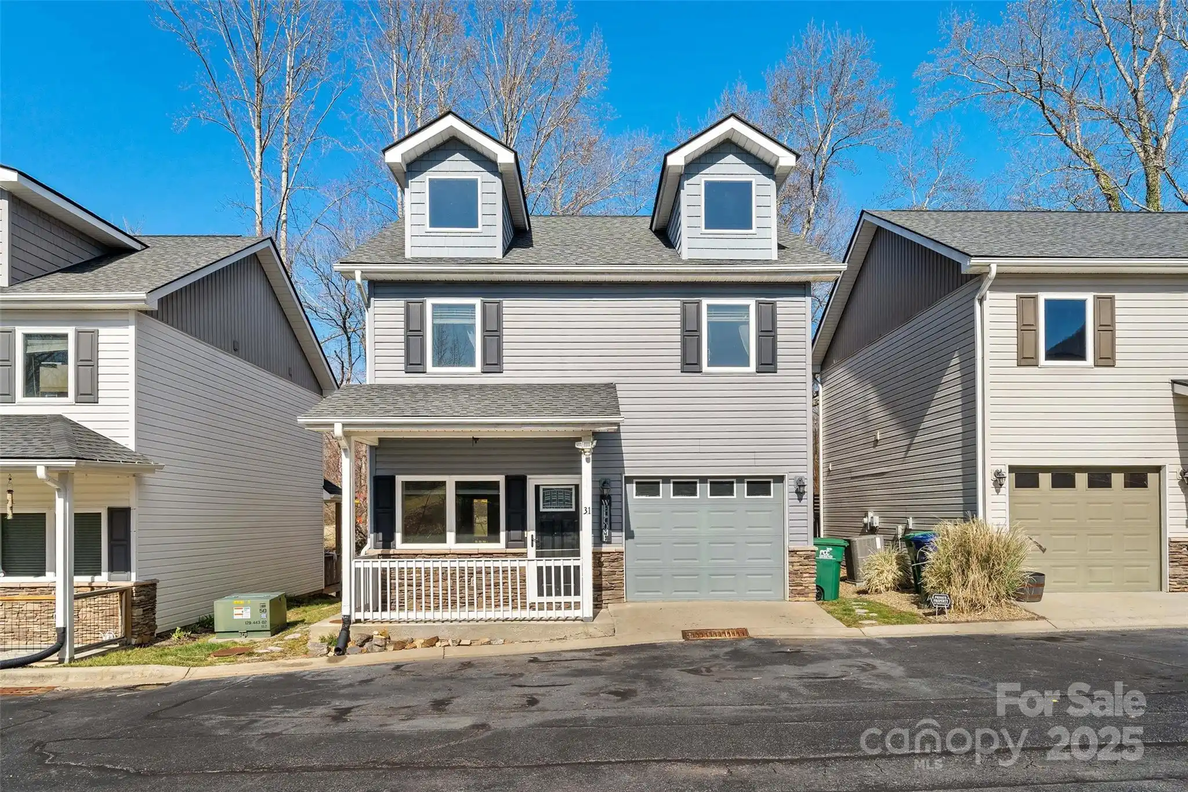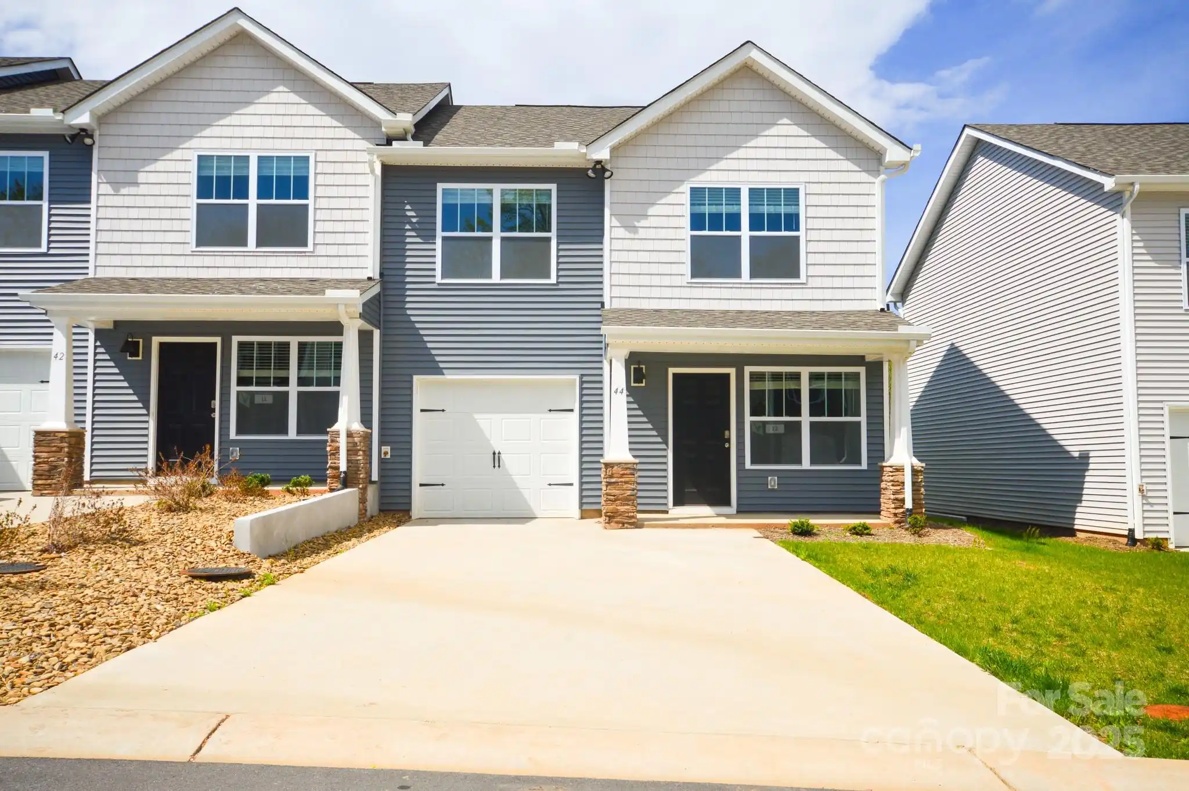Additional Information
Above Grade Finished Area
1680
Additional Parcels YN
false
Appliances
Down Draft, Gas Cooktop
CCR Subject To
Undiscovered
City Taxes Paid To
Skyland
Construction Type
Manufactured
ConstructionMaterials
Vinyl
Cooling
Ceiling Fan(s), Central Air, Heat Pump
Directions
From Asheville, follow 240 East to 74A East and follow 1.6 miles, then turn right onto Rose Hill Road and follow 1.2 miles, then turn left to stay on Rose Hill Road and follow one mile. Continue onto Pinners Cove Road and follow three miles, then slight left onto School Road E to #615. (Driveway by the bank of mailboxes)** From Arden: Mills Gap to Pinners Cove to School Rd E (GPS may direct you to turn on Winterberry, don't! stay on School Rd E until you reach a bay of mailboxes (you'll see 615 on it)** Driveway is gravel, and leads to 3 other homes. Always stay left.
Down Payment Resource YN
1
Elementary School
Glen Arden/Koontz
Exterior Features
Fire Pit
Fireplace Features
Electric, Living Room
Foundation Details
Crawl Space
Laundry Features
Main Level
Lot Features
Level, Private, Sloped, Wooded, Views
Middle Or Junior School
Cane Creek
Mls Major Change Type
Coming Soon
Other Equipment
Fuel Tank(s)
Other Parking
Shared Driveway (Easement in Place)
Other Structures
Outbuilding
Parcel Number
9665-13-4985-00000
Patio And Porch Features
Covered, Front Porch, Screened
Plat Reference Section Pages
147/74
Public Remarks
Beautiful one-level home on a private acre with stunning winter mountain views! A winding gravel driveway leads to this peaceful retreat featuring a bright open floor plan, new high-quality bamboo laminate flooring, stylish lighting, and a modern fireplace. The upgraded kitchen boasts a stone-clad island with LED lighting, gas cooktop with stainless hood, and a separate electric range/oven. Spacious primary suite includes a private bath and walk-through walk-in closet. Two additional bedrooms and a full guest bath offer room for everyone. Enjoy nearly 500 sq ft of screened-in porch with Trex decking, sliding double doors, and bell rain chains—ideal for relaxing or entertaining. Home has a metal roof and countless updates Cozy up by the outdoor firepit or take advantage of the large outbuilding for extra storage. Move-in ready with comfort and charm, all just minutes from nature and amenities!. No Drive bys. Viewings are by appointment only. AWD/4WD is required.
Road Responsibility
Publicly Maintained Road
Road Surface Type
Gravel, Paved
Sq Ft Total Property HLA
1680
Syndicate Participation
Participant Options
Syndicate To
IDX, IDX_Address, Realtor.com
Utilities
Cable Connected, Electricity Connected, Underground Utilities
Virtual Tour URL Branded
https://www.zillow.com/view-imx/ac888113-b645-41b8-b765-f698df03c99a?initialViewType=pano&utm_source=dashboard
Virtual Tour URL Unbranded
https://www.zillow.com/view-imx/ac888113-b645-41b8-b765-f698df03c99a?initialViewType=pano&utm_source=dashboard







































