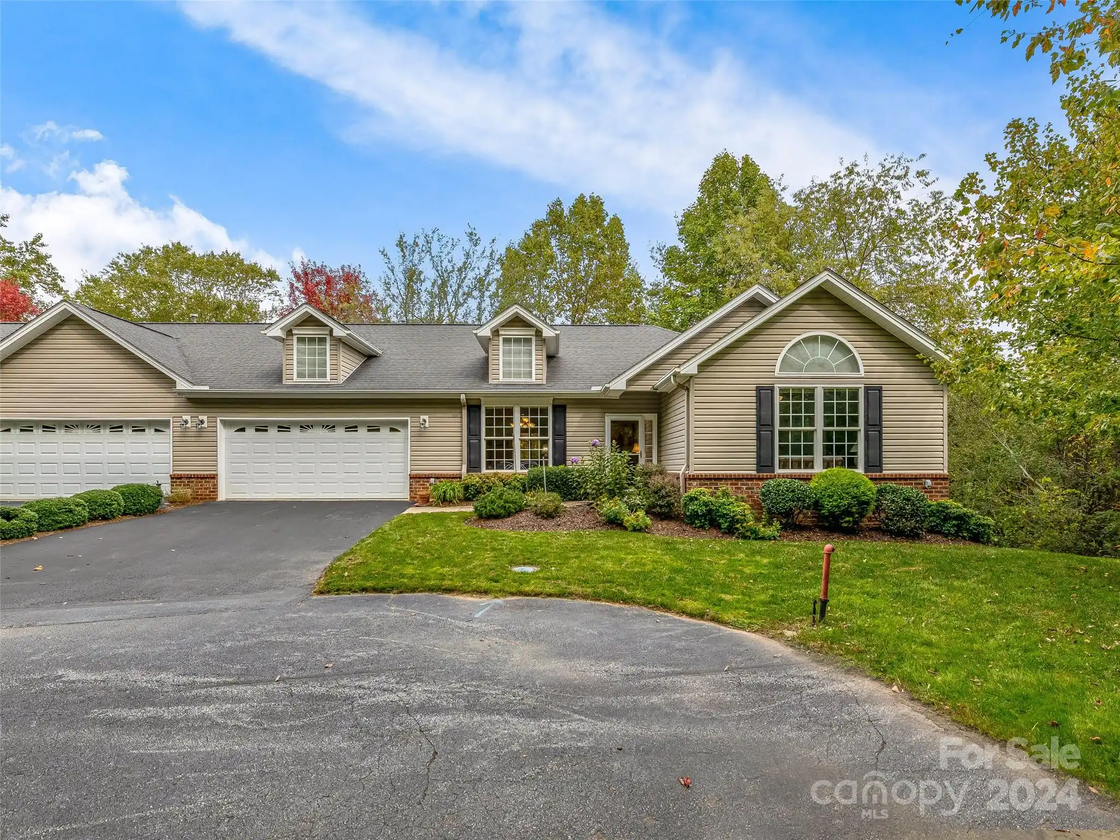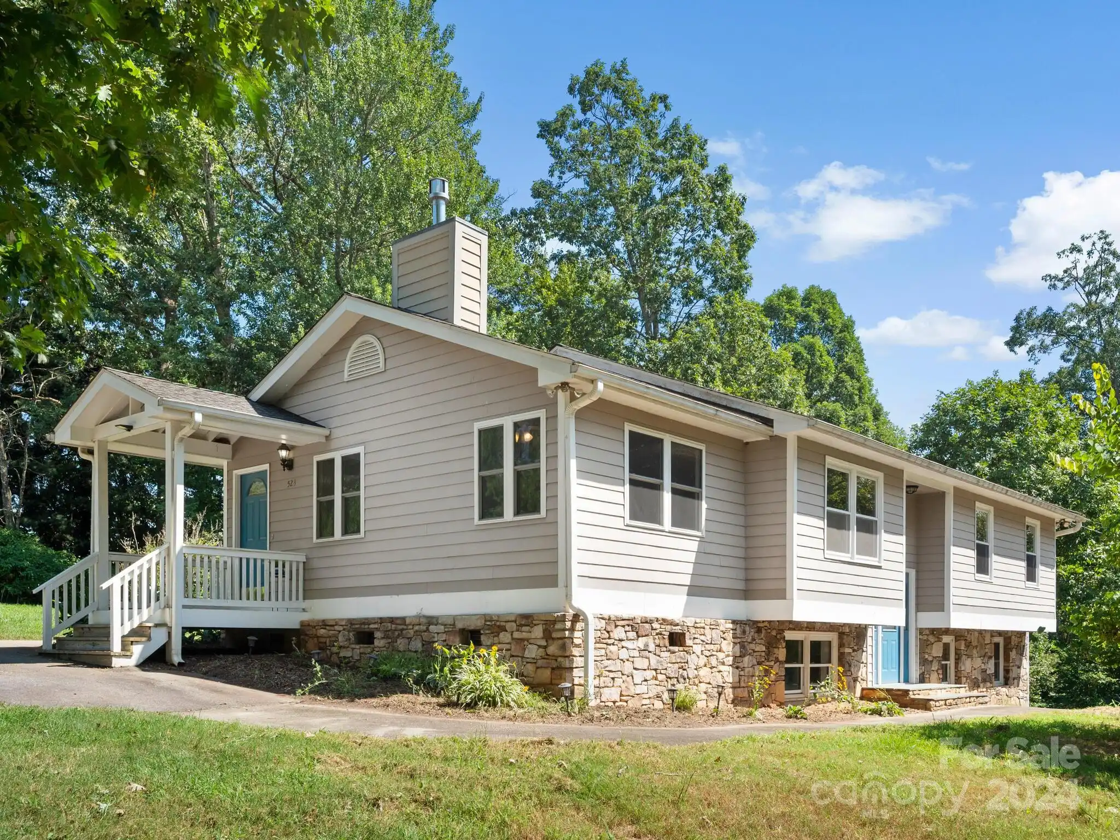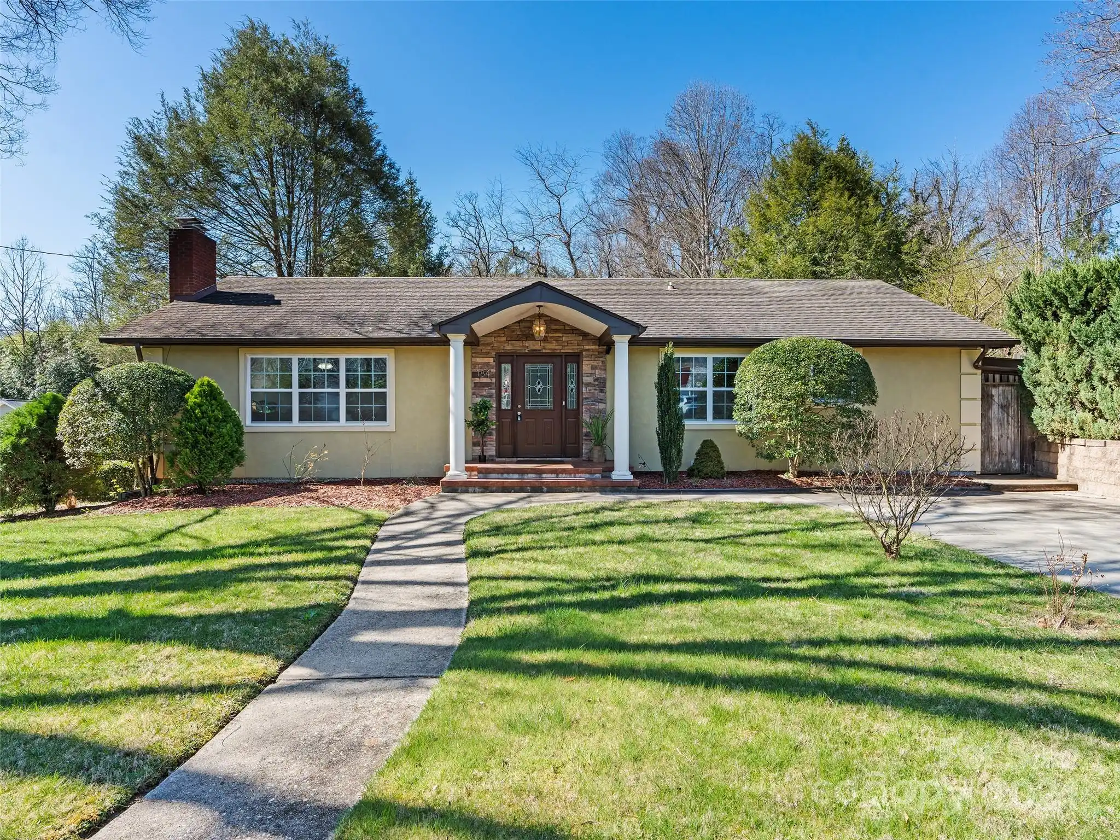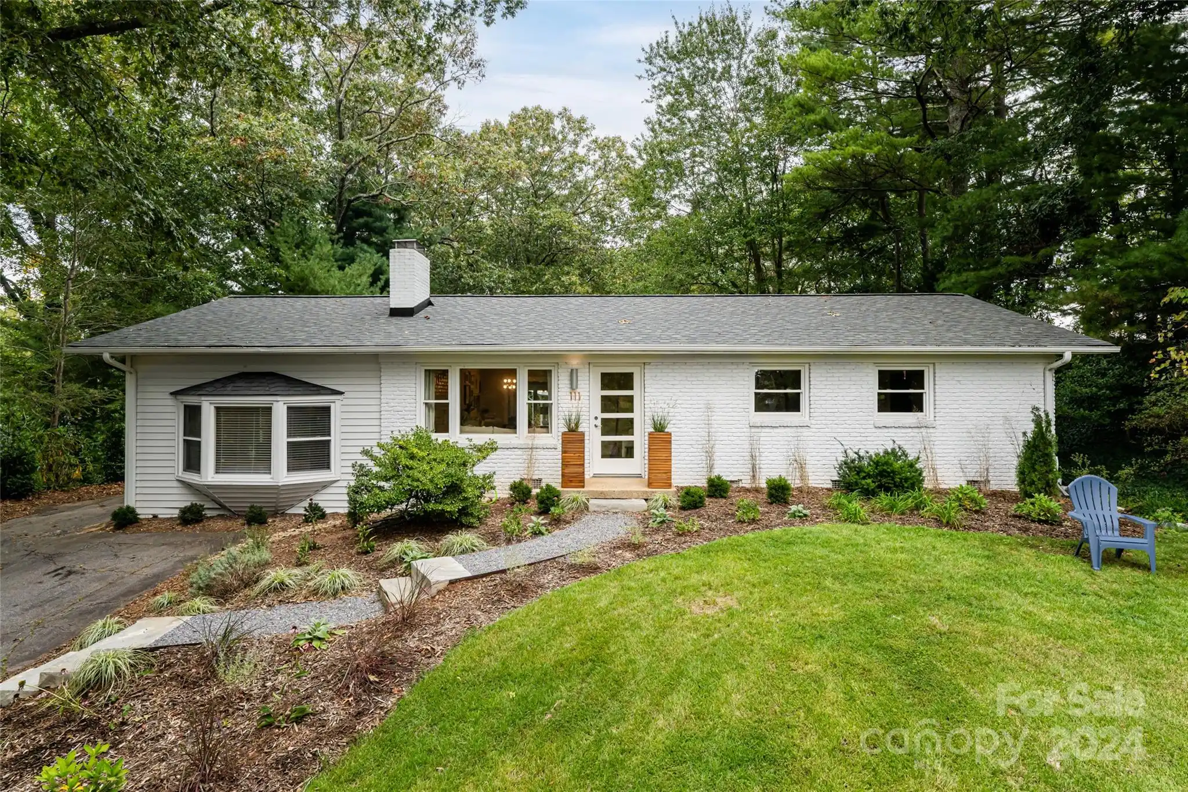Additional Information
Above Grade Finished Area
1545
Appliances
Dishwasher, Dryer, Electric Range, Gas Water Heater, Microwave, Refrigerator, Washer
Association Annual Expense
15.00
Association Fee Frequency
Annually
Association Name
Beverly Hills HOA
Basement
Basement Garage Door, Daylight, Exterior Entry, Finished, Interior Entry, Walk-Out Access, Walk-Up Access
Below Grade Finished Area
1061
CCR Subject To
Undiscovered
City Taxes Paid To
Asheville
Community Features
Golf, Recreation Area
Construction Type
Site Built
ConstructionMaterials
Stone, Vinyl
CumulativeDaysOnMarket
101
Directions
Tunnel Road to right right on Governor's View Drive. Take 2nd left on Amber Road and immediate left on Edgewood. Follow Edgewood to Fairway Drive and turn left. Keep left and turn right onto Canterbury Road. Canterbury Road becomes Hampden Road #47 is on the right.
Down Payment Resource YN
1
Elementary School
Haw Creek
Fireplace Features
Living Room
Foundation Details
Basement
HOA Subject To Dues
Voluntary
Heating
Forced Air, Natural Gas
Interior Features
Breakfast Bar, Built-in Features, Cable Prewire, Drop Zone, Walk-In Closet(s)
Laundry Features
Electric Dryer Hookup, In Basement
Lot Features
Private, Sloped, Wooded
Middle Or Junior School
AC Reynolds
Mls Major Change Type
Under Contract-Show
Parcel Number
9668-05-0132-00000
Parking Features
Basement, Driveway, Attached Garage
Patio And Porch Features
Deck, Front Porch, Glass Enclosed, Patio, Rear Porch
Plat Reference Section Pages
0034/0094
Previous List Price
689000
Public Remarks
Welcome to this inviting 4-bedroom, 3-bathroom residence in the Beverly Hills neighborhood, a 10 minute drive from Downtown Asheville. A spacious kitchen features a breakfast bar and overlooks the main dining space, perfect for entertaining guests. The main-floor primary suite includes a walk-in closet and ensuite bath with a clawfoot tub and standing shower. The fully finished basement has an additional bedroom and full bath, accessible from inside or through a private entrance. The spacious upper and lower decks offer peaceful views of the partially fenced back yard and tree-topped hills of the neighborhood. Recent upgrades by the current owner include whole house water filter, grading and landscaping, built-ins, flooring, soundproofing, and updated fixtures. A full list of improvements is available upon request. The community features several small commons areas along with the Asheville Municipal golf course which has recently undergone major renovations.
Road Responsibility
Publicly Maintained Road
Road Surface Type
Asphalt, Paved
Sq Ft Total Property HLA
2606
Subdivision Name
Beverly Hills
Syndicate Participation
Participant Options
Utilities
Cable Available, Electricity Connected, Gas
Virtual Tour URL Branded
https://my.matterport.com/show/?m=BGDT84mY8dD&mls=1
Virtual Tour URL Unbranded
https://my.matterport.com/show/?m=BGDT84mY8dD&mls=1












































