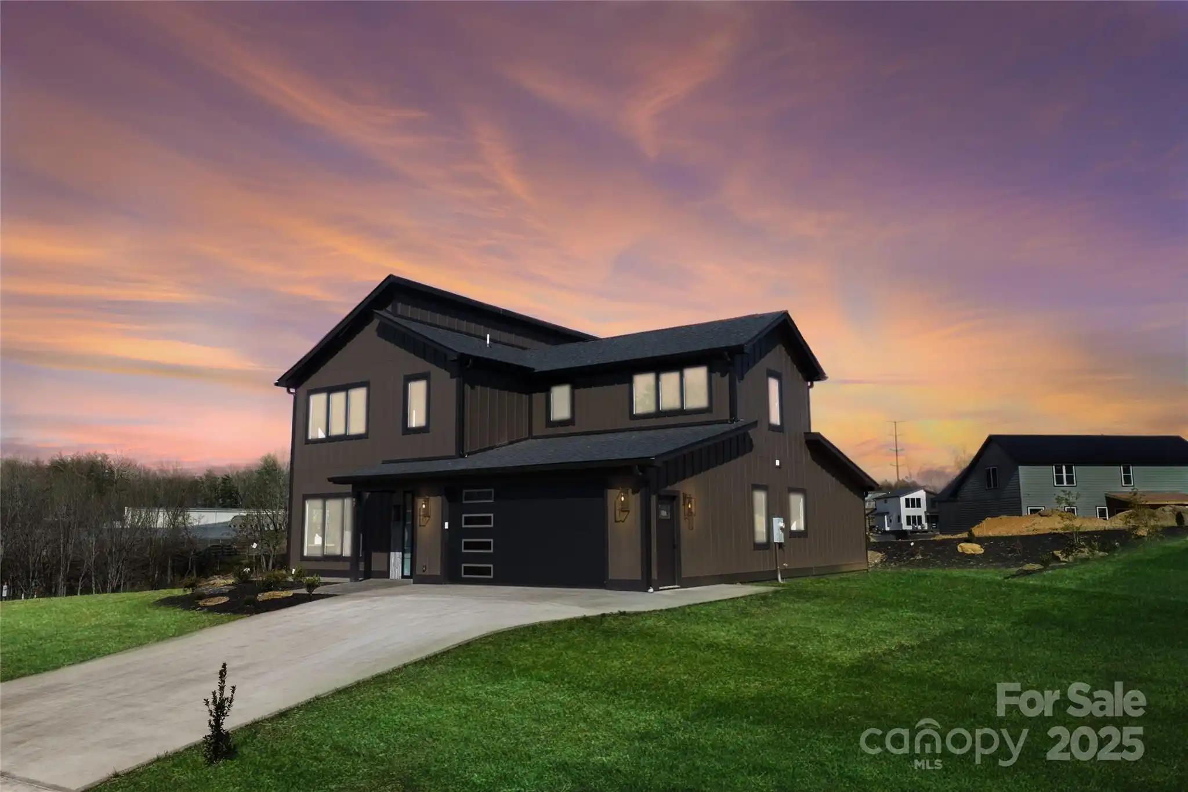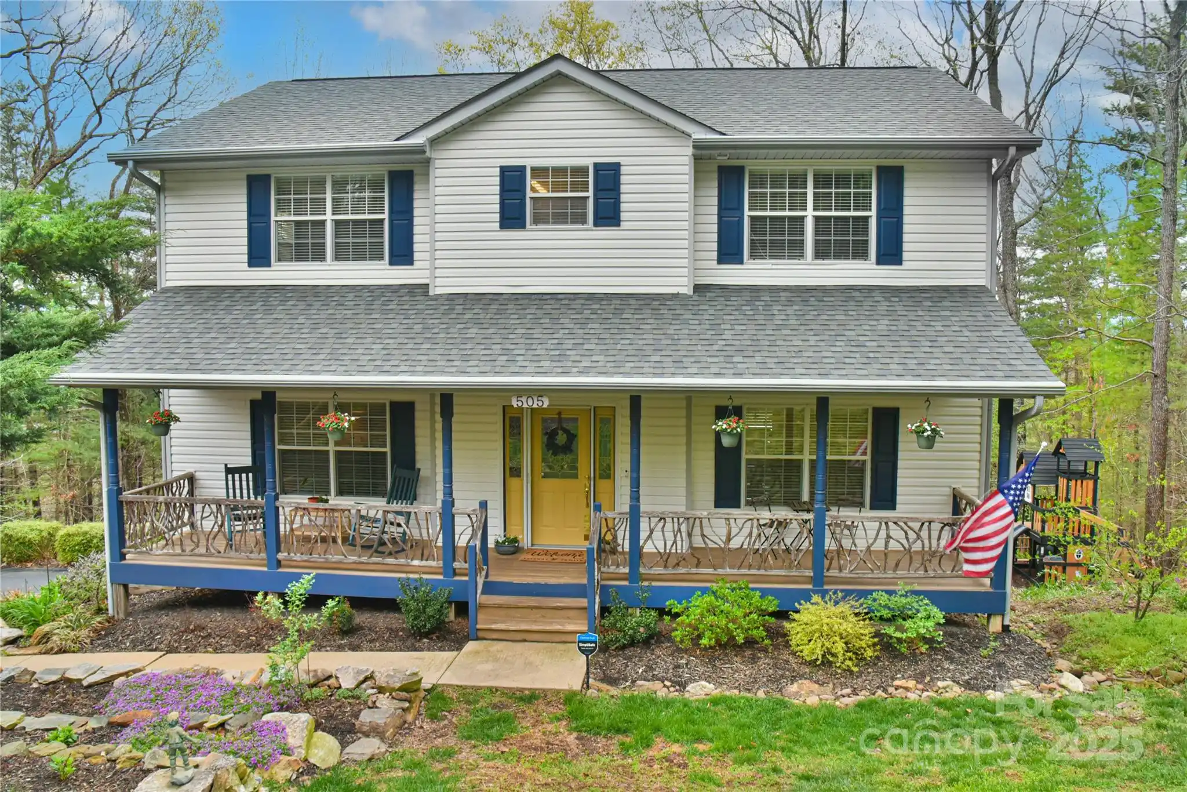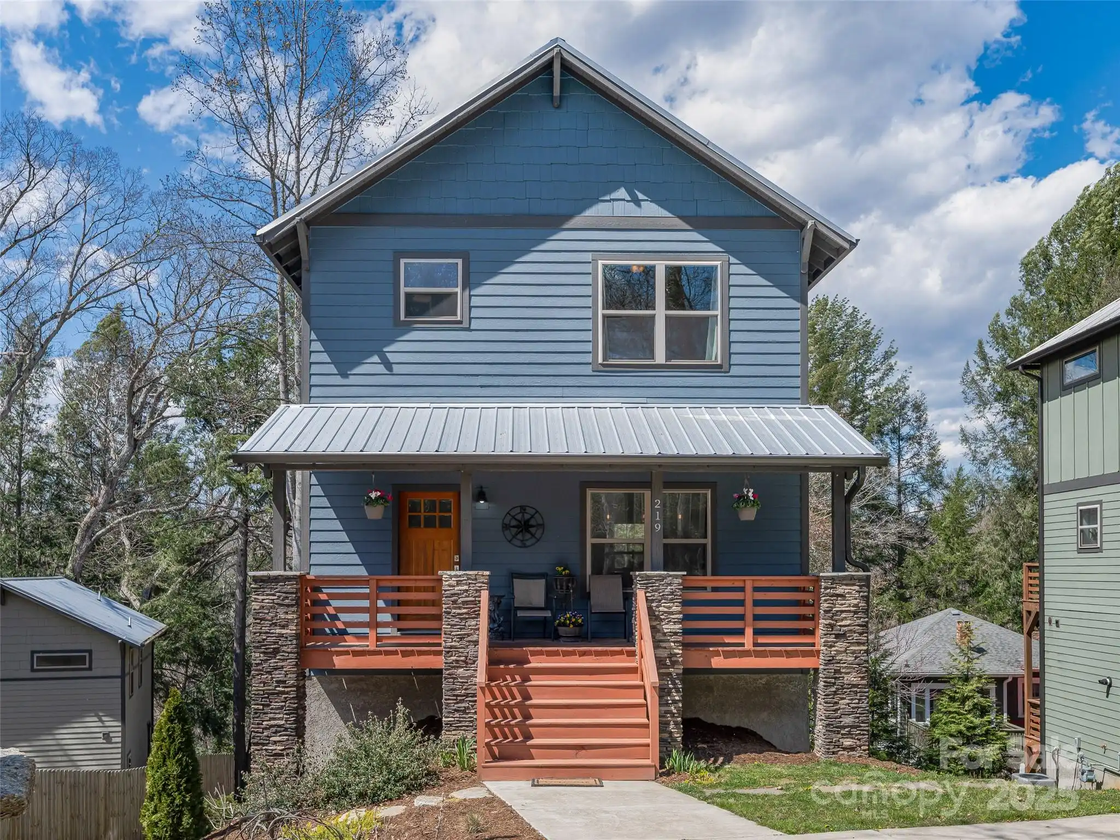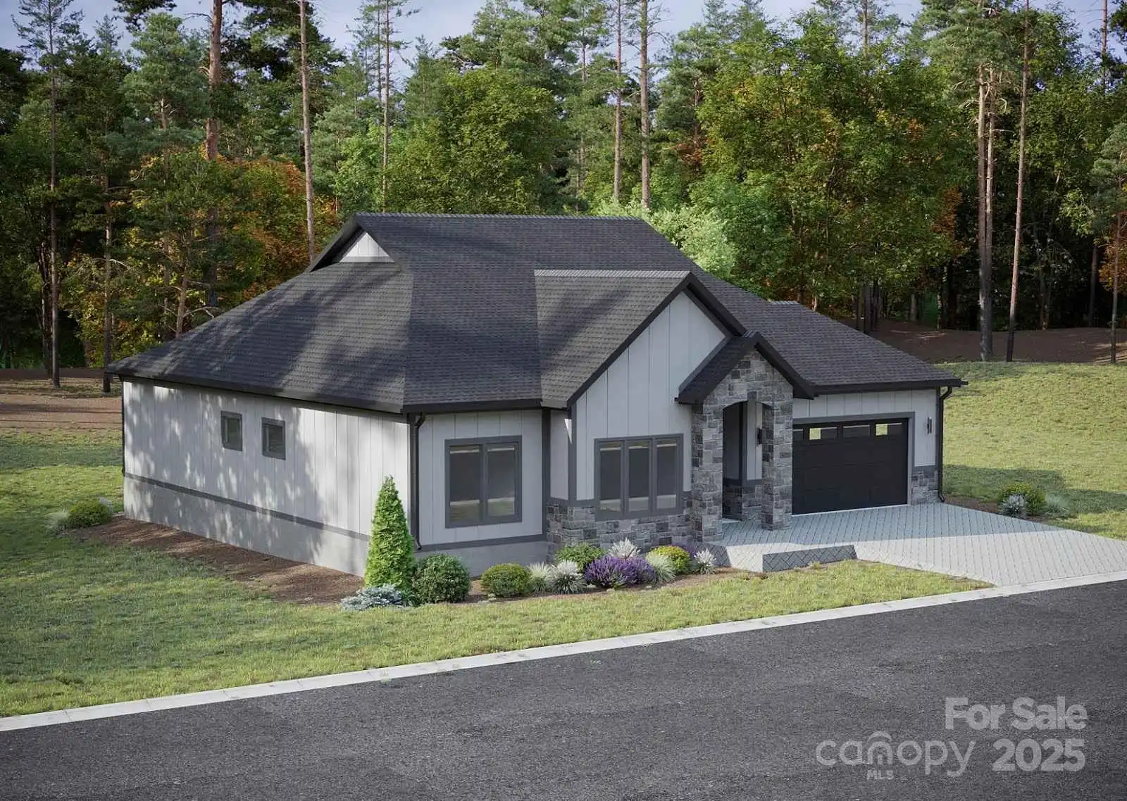Additional Information
Above Grade Finished Area
1822
Appliances
Dishwasher, Dual Flush Toilets, Gas Range, Refrigerator, Washer/Dryer
Basement
Daylight, Exterior Entry, Interior Entry, Partially Finished, Storage Space
Below Grade Finished Area
703
CCR Subject To
Undiscovered
City Taxes Paid To
Asheville
Construction Type
Site Built
ConstructionMaterials
Aluminum, Hard Stucco
Cooling
Ceiling Fan(s), Central Air, Heat Pump
Directions
GPS will get you there. From 240 East take Exit 6. LEFT off the exit onto Tunnel Rd. RIGHT at the first light onto Kenilworth Rd. Go approx. 1.3 miles and turn LEFT onto Chiles Ave. Home will be on your RIGHT.
Elementary School
Asheville City
Exterior Features
Fire Pit
Fireplace Features
Living Room, Wood Burning Stove
Flooring
Carpet, Cork, Tile, Wood
Foundation Details
Basement
Heating
Central, Forced Air, Heat Pump, Natural Gas, Wood Stove
Laundry Features
Upper Level
Middle Or Junior School
Asheville
Mls Major Change Type
Price Decrease
Parcel Number
9648-83-3288-00000
Patio And Porch Features
Deck, Front Porch
Previous List Price
915000
Public Remarks
NOW PRICED OVER $100K BELOW Oct 2024 APPRAISAL, this updated 4BR/3.5ba Kenilworth beauty has the character you love in an older home with the updates you need for today’s lifestyle. The main level has a large front-to-back living room with a Vermont Castings woodstove, dining room with a pass-thru window to the kitchen and lovely half bath, while the chef's kitchen has a gas range, stylish inset cabinetry, soapstone counters and a farmhouse sink. Upstairs are 3 generously sized bedrooms, a bonus room that’d make a perfect meditation space, plus two more bathrooms. The walk-out basement is a great 2nd living space, fully finished with a bedroom, living room, a full bathroom and lots of storage. You'll also enjoy the large covered front porch, big back deck and the versatile backyard with firepit. This home is full of unique details like built-ins, exposed brick, picture molding and more, plus it’s move-in ready…so come explore this beautiful home today!
Road Responsibility
Publicly Maintained Road
Road Surface Type
Brick, Gravel, Paved
Second Living Quarters
Interior Connected, Room w/ Private Bath, Separate Entrance
Sq Ft Total Property HLA
2525
SqFt Unheated Basement
160
Subdivision Name
Kenilworth
Syndicate Participation
Participant Options
Syndicate To
IDX, IDX_Address, Realtor.com
Utilities
Cable Available, Gas
Virtual Tour URL Branded
https://www.dropbox.com/scl/fi/p80j0bjw10u2dkhu6fjnn/5-Chiles-Ave-Asheville-NC.mp4?rlkey=ozgyttzvm3rbgx5xeoyvlqmnn&raw=1
Virtual Tour URL Unbranded
https://www.dropbox.com/scl/fi/p80j0bjw10u2dkhu6fjnn/5-Chiles-Ave-Asheville-NC.mp4?rlkey=ozgyttzvm3rbgx5xeoyvlqmnn&raw=1
Window Features
Insulated Window(s)










































