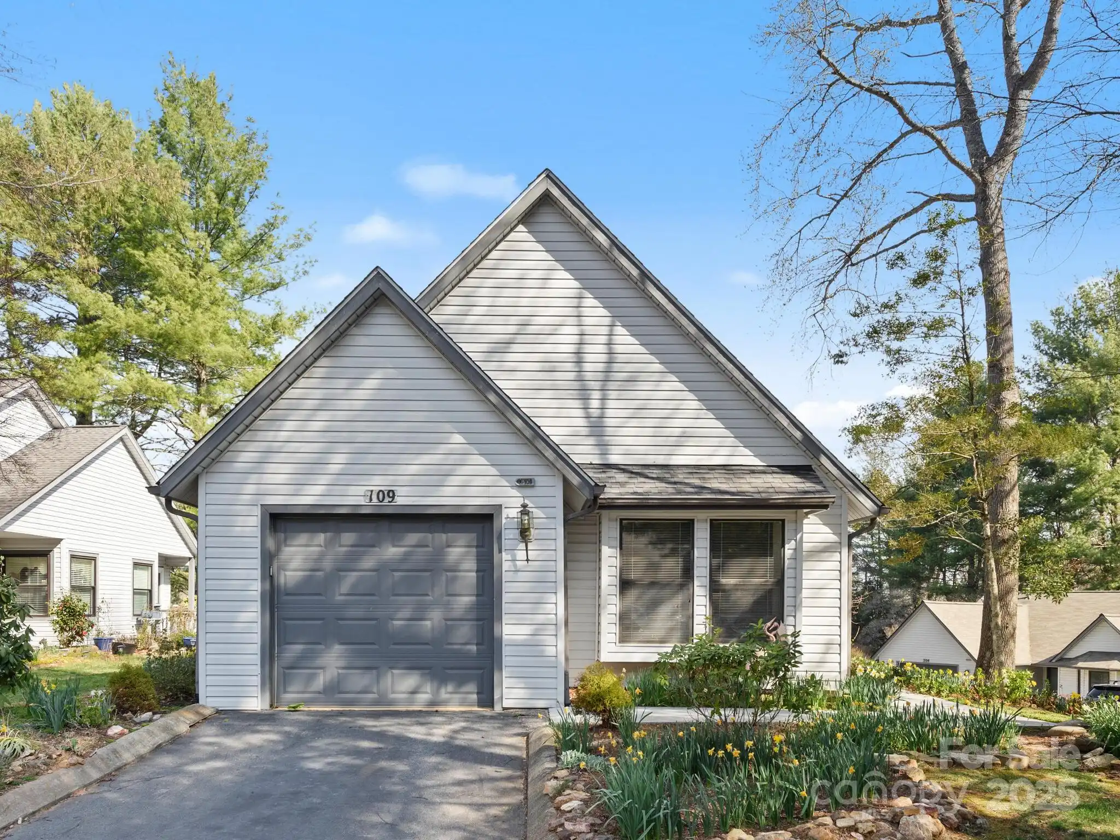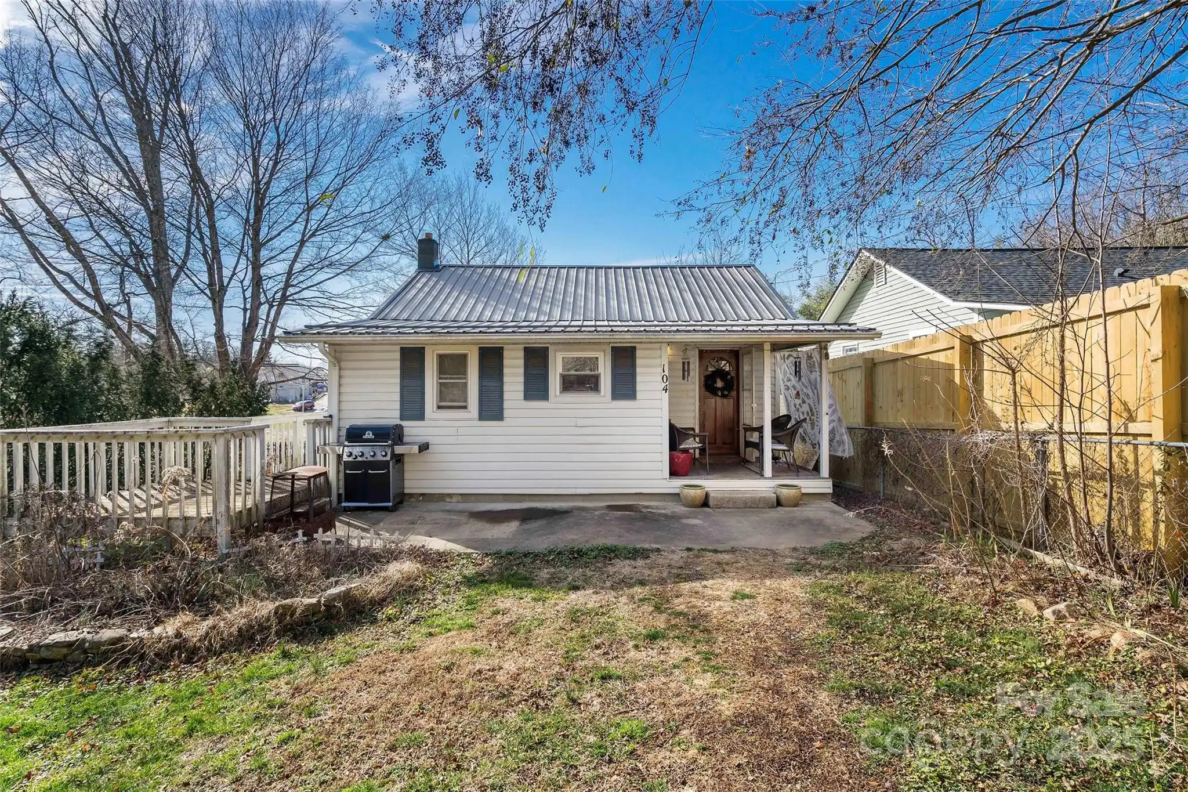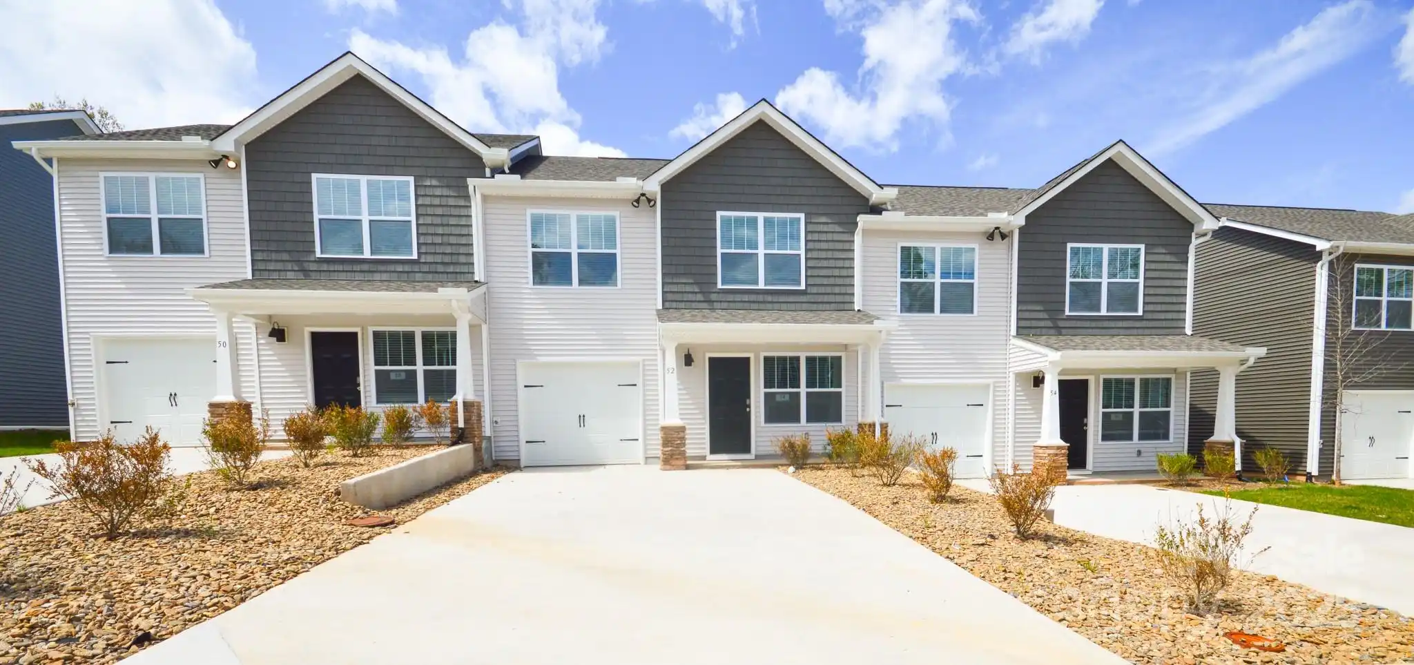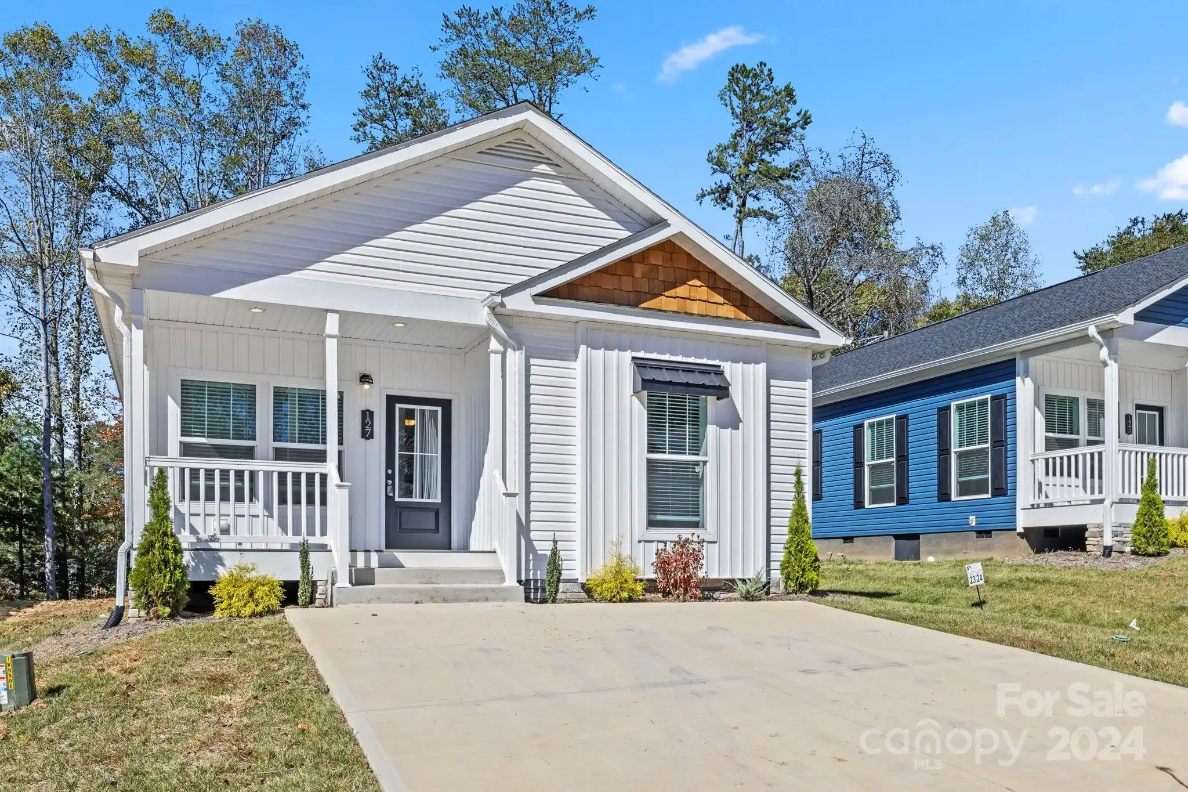Additional Information
Above Grade Finished Area
1150
Additional Parcels YN
false
Appliances
Dishwasher, Electric Range, Electric Water Heater, Microwave, Refrigerator
Builder Name
Asheville Small Homes
CCR Subject To
Undiscovered
City Taxes Paid To
Woodfin
Construction Type
Site Built
ConstructionMaterials
Other - See Remarks
Cooling
Ceiling Fan(s), Electric, Heat Pump
Development Status
Completed
Directions
From DT Asheville take Broadway St N Continue on to Riverside Dr, R on Lookout, L on Front St, R on Chestnut to get to the front of the home or continue on and turn R on Poplar to get to the parking in the back.
Down Payment Resource YN
1
Elementary School
Woodfin/Eblen
Foundation Details
Crawl Space
Heating
Electric, Heat Pump
Laundry Features
Electric Dryer Hookup, Laundry Room, Main Level, Washer Hookup
Lot Features
Cleared, Green Area
Middle Or Junior School
Clyde A Erwin
Mls Major Change Type
New Listing
Other Parking
Private parking in back of home and street parking in front of home
Parcel Number
973070449500000
Patio And Porch Features
Covered, Front Porch
Public Remarks
Welcome to this stunning brand-new home offering the perfect blend of modern design and thoughtful craftsmanship. Located just a stone's throw from vibrant downtown Asheville, this 3-bedroom, 2-bathroom gem features an open-concept layout with vaulted ceilings that create a light and airy feel throughout its 1, 150 square feet. Enjoy relaxing mornings or evening chats on the charming front porch. Inside, the spacious primary suite is a true retreat, complete with an en suite bathroom and two walk-in closets. The kitchen is a chef’s dream featuring shaker-style cabinets with soft-close doors, sleek quartz countertops, and stainless steel appliances. From the quality finishes to the smart layout, this home is built with attention to detail and comfort in mind. Don’t miss your chance to own this move-in-ready home so close to all that Asheville has to offer! Agent owned.
Road Responsibility
Publicly Maintained Road
Road Surface Type
Gravel, Paved
Security Features
Carbon Monoxide Detector(s), Smoke Detector(s)
Sq Ft Total Property HLA
1150
Syndicate Participation
Participant Options
Syndicate To
Apartments.com powered by CoStar, CarolinaHome.com, IDX, IDX_Address, Realtor.com


























