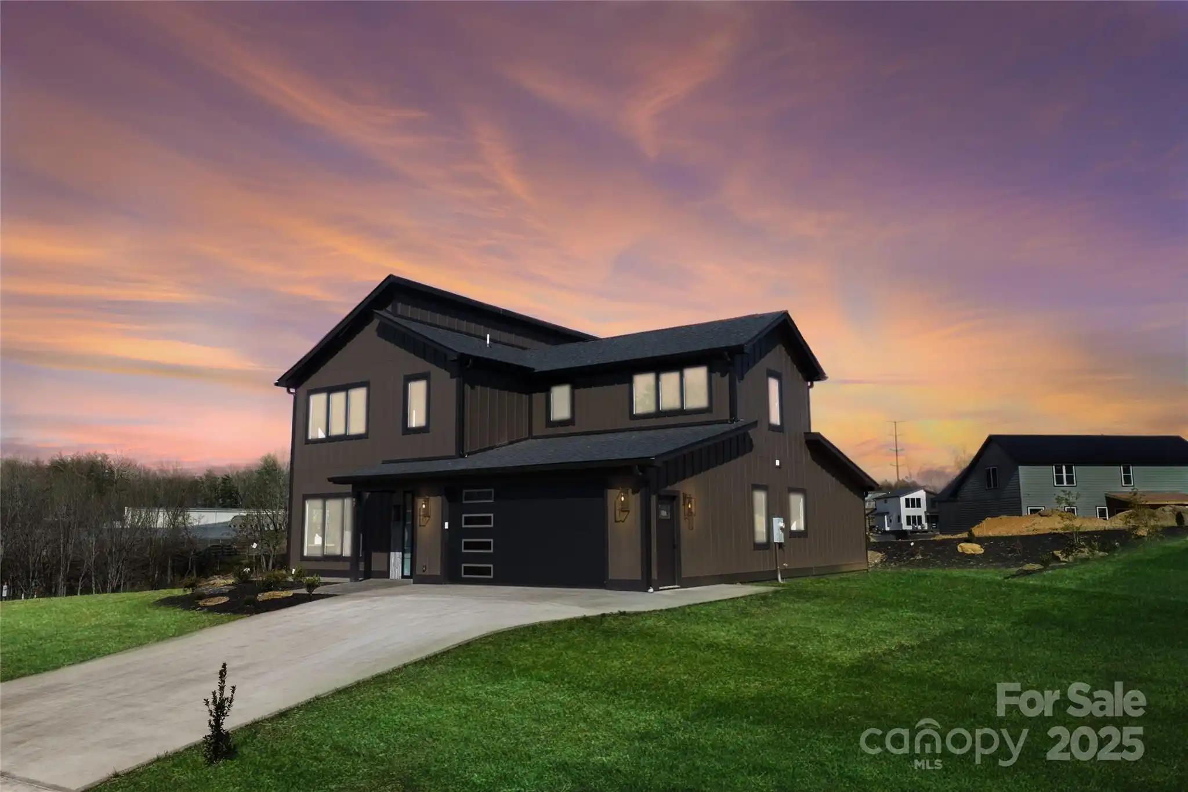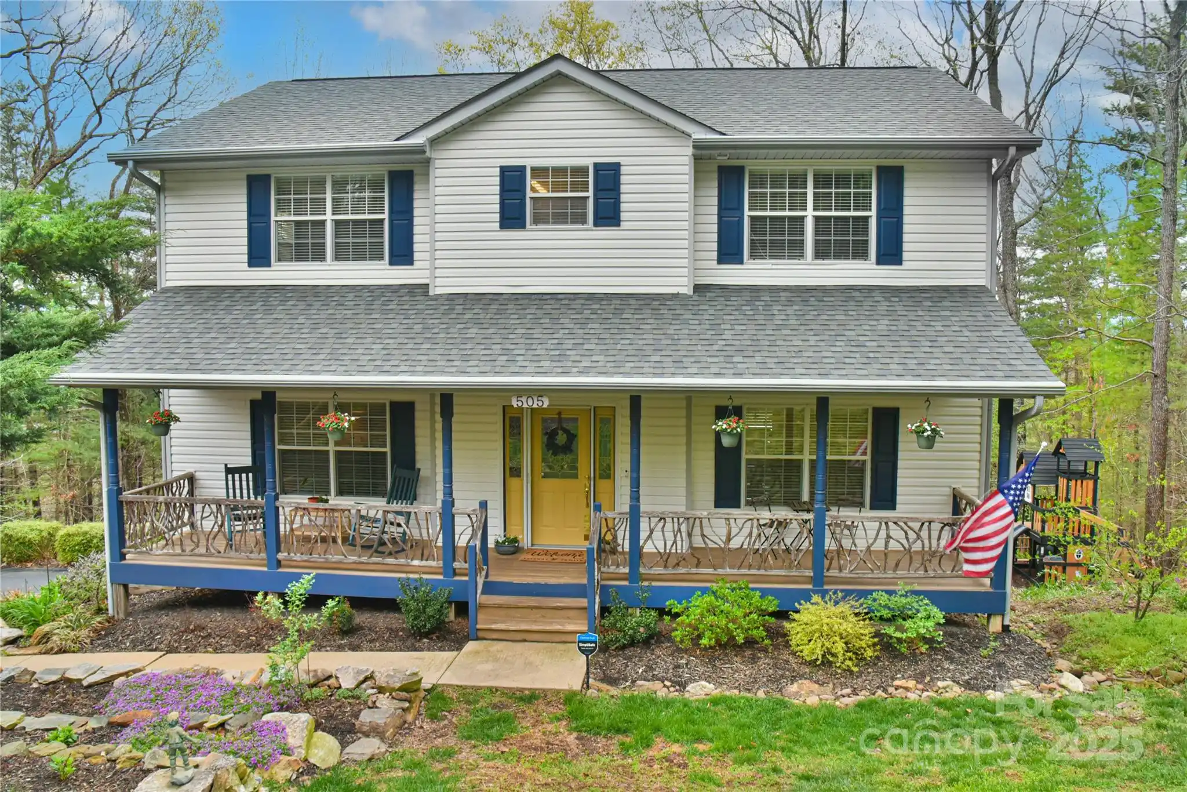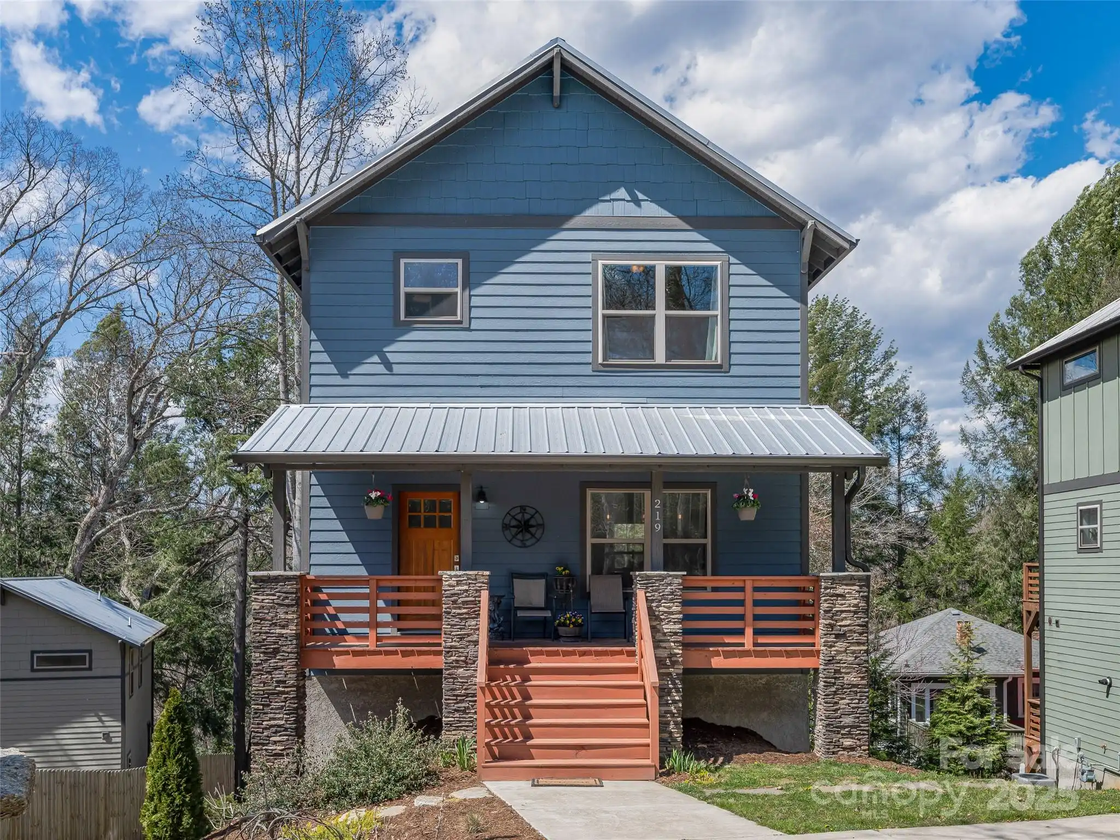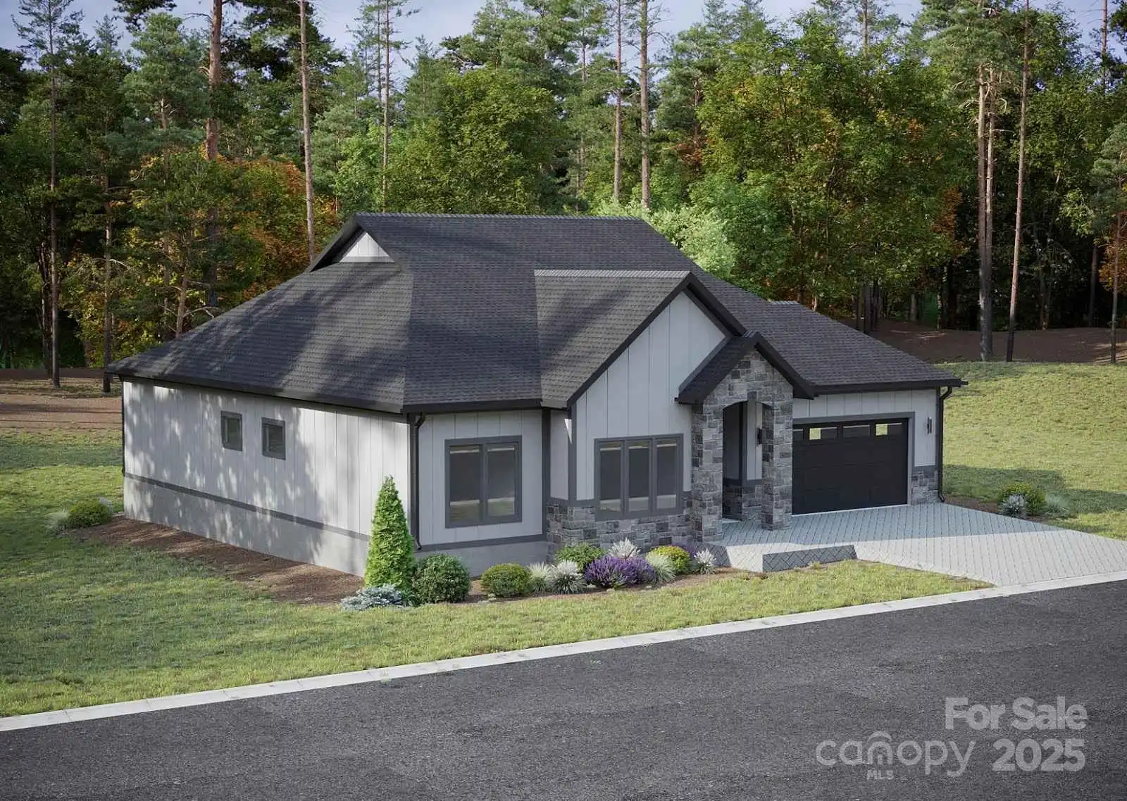Additional Information
Above Grade Finished Area
2310
Additional Parcels YN
false
Appliances
Dishwasher, Dryer, Gas Cooktop, Gas Oven, Microwave, Refrigerator, Washer
Association Annual Expense
350.00
Association Fee Frequency
Annually
Association Name
Tom Fesperman
Association Phone
828-299-7616
City Taxes Paid To
Asheville
Community Features
Pond, Recreation Area
Construction Type
Site Built
ConstructionMaterials
Vinyl
Directions
From I-240 E take US-70 E/Tunnel Rd to Riceville Rd. Continue on Riceville Rd. Drive to Mark Twain Rd
Elementary School
Unspecified
Fireplace Features
Living Room
Flooring
Tile, Vinyl, Wood
Foundation Details
Crawl Space
HOA Subject To Dues
Mandatory
Heating
Baseboard, Electric
Laundry Features
Main Level
Lot Features
Corner Lot, Level, Creek/Stream
Middle Or Junior School
Unspecified
Mls Major Change Type
New Listing
Other Structures
Greenhouse
Parcel Number
9760-54-0404-00000
Parking Features
Driveway, Attached Garage
Patio And Porch Features
Covered, Front Porch
Public Remarks
Nestled in Riceville Valley, this beautifully renovated farmhouse blends timeless rustic charm with modern luxury. This stunning home has been thoughtfully transformed, preserving its original character while incorporating custom finishes. This 4 bedroom 3 bathroom home has over 2, 300sqft with master bedroom on the main floor. Custom features including the large concrete island, exposed beams, vintage lighting fixtures, new bathrooms, and the show stopping custom made steel and glass doors in the main foyer. The original fireplace and wood floors have been fully restored. Plenty of additional space with the 2 car garage, and the second floor with private entrance. Enjoy the views from the front porch all while being part of a peaceful and preserved private community, perfectly located 20 minutes from Downtown Asheville. Head out for a hike right from your back door on the Mountains to Sea Trail which lies just up the road from the home.
Restrictions
Other - See Remarks
Road Responsibility
Publicly Maintained Road
Road Surface Type
Gravel, Paved
Sq Ft Total Property HLA
2310
Subdivision Name
Jewell Acres
Syndicate Participation
Participant Options
Syndicate To
CarolinaHome.com, IDX, IDX_Address, Realtor.com
Utilities
Electricity Connected, Propane
Virtual Tour URL Branded
https://my.matterport.com/show/?m=j22a1oaefcd
Virtual Tour URL Unbranded
https://my.matterport.com/show/?m=j22a1oaefcd




































