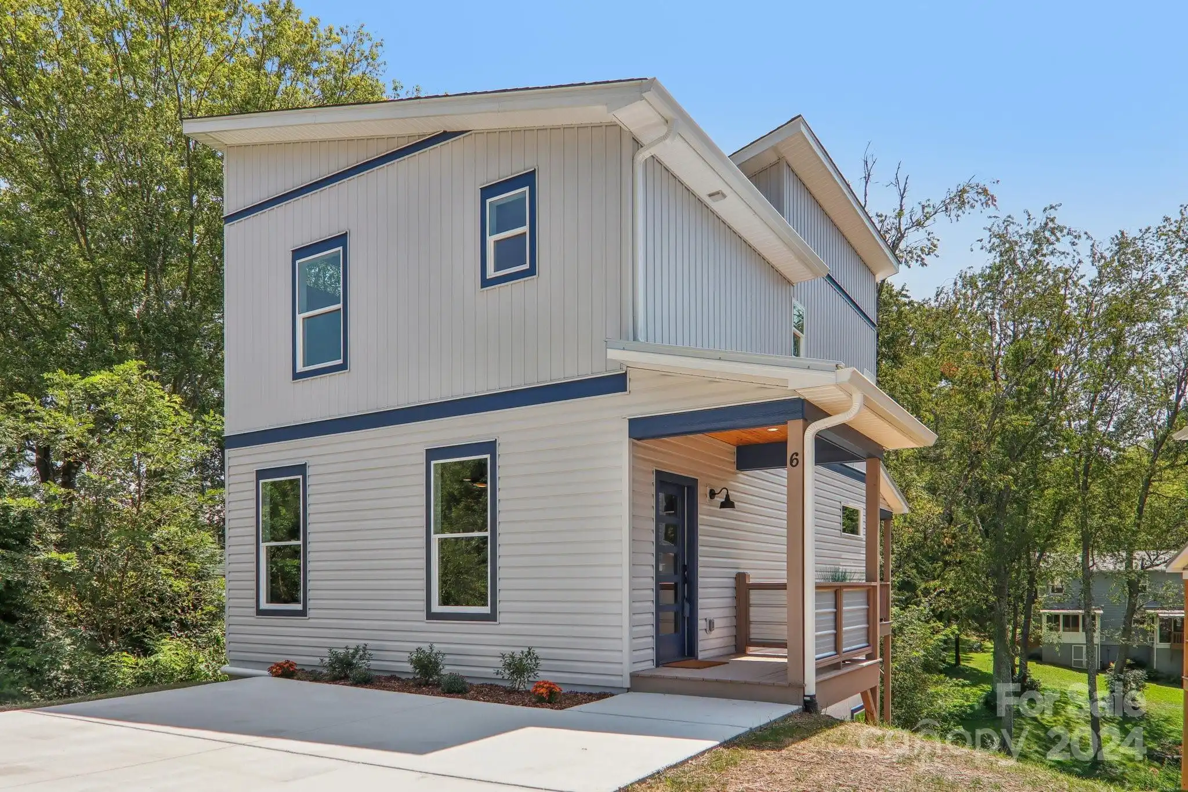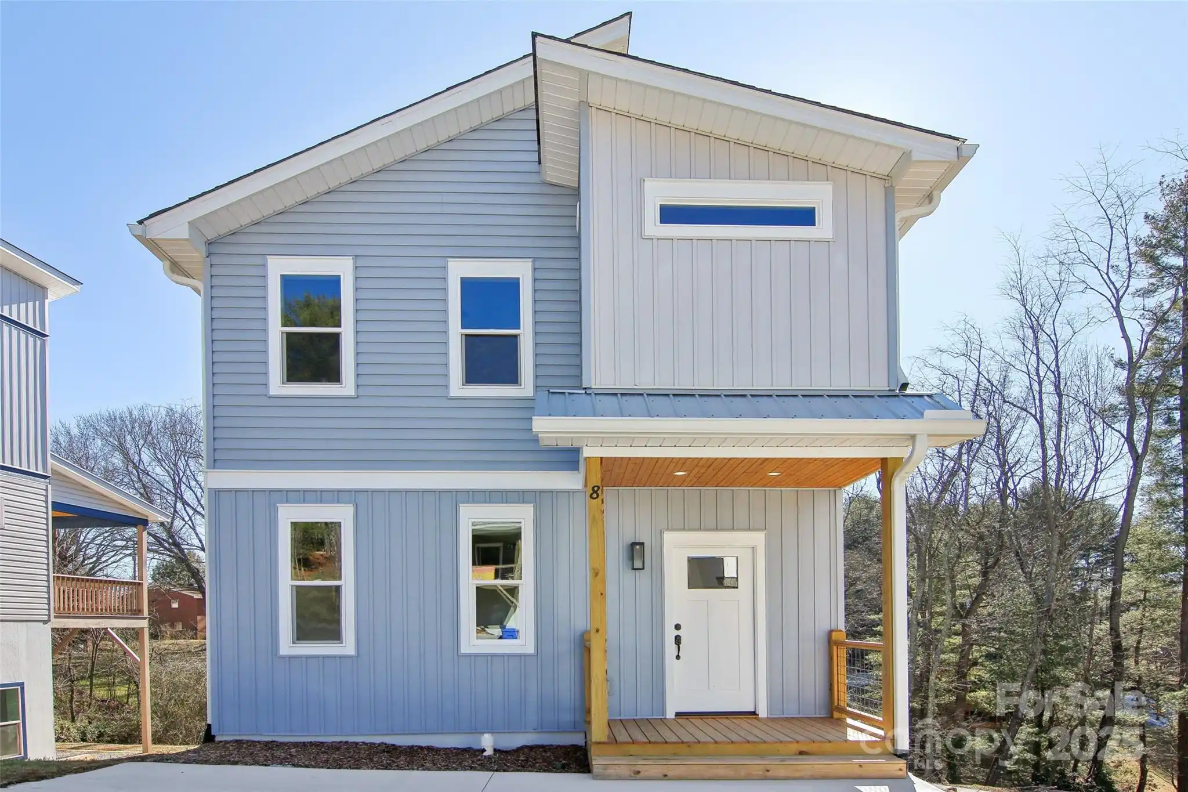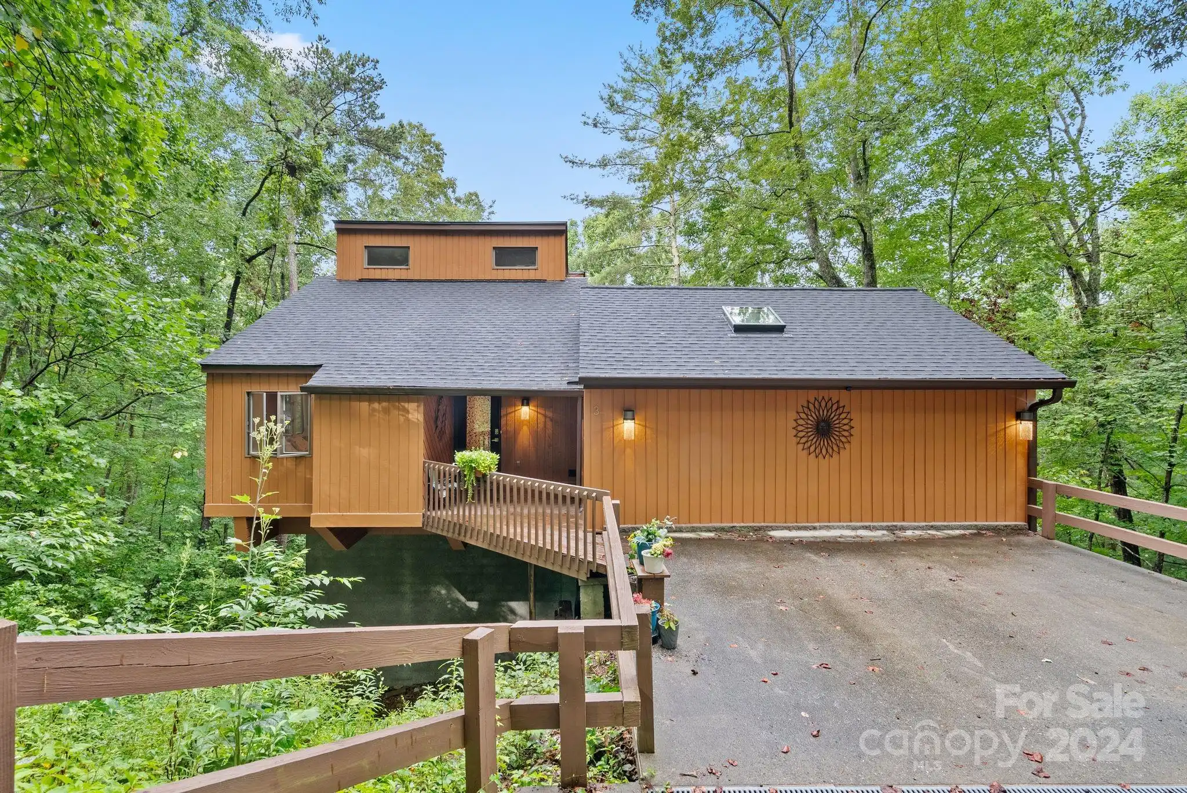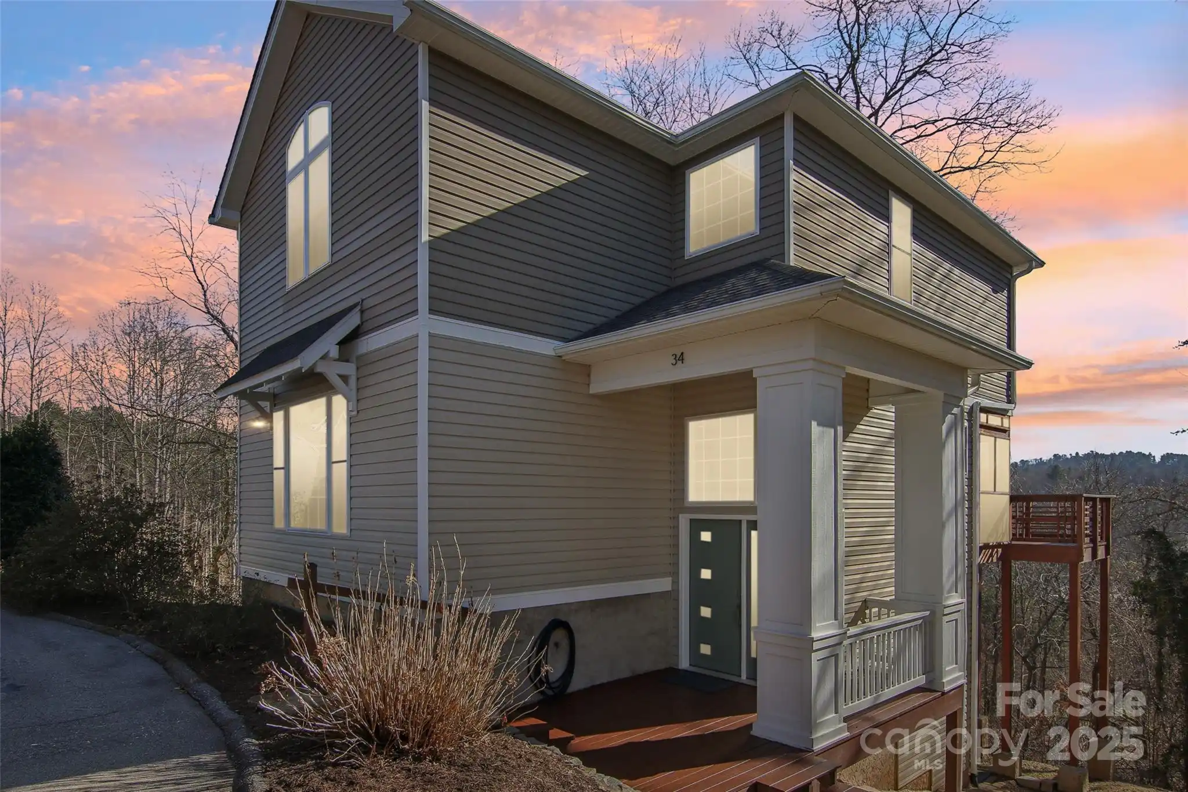Additional Information
Above Grade Finished Area
1459
Appliances
Dishwasher, Electric Range, Refrigerator
Basement
Daylight, Finished, Full, Storage Space
Below Grade Finished Area
1309
CCR Subject To
Undiscovered
City Taxes Paid To
No City Taxes Paid
Construction Type
Site Built
ConstructionMaterials
Hardboard Siding
CumulativeDaysOnMarket
519
Directions
GPS has accurate directions
Down Payment Resource YN
1
Elementary School
Sand Hill-Venable/Enka
Exclusions
security cameras and Ring door device
Fireplace Features
Wood Burning Stove
Flooring
Carpet, Tile, Vinyl
Foundation Details
Basement
Heating
Baseboard, Electric, Heat Pump, Wood Stove
Interior Features
Attic Stairs Pulldown, Breakfast Bar, Storage, Walk-In Closet(s)
Laundry Features
Mud Room, Main Level, Sink
Lot Features
Rolling Slope
Middle Or Junior School
Enka
Mls Major Change Type
New Listing
Other Equipment
Surround Sound
Parcel Number
962740700800000
Parking Features
Detached Carport
Patio And Porch Features
Covered, Deck, Front Porch, Rear Porch
Plat Reference Section Pages
0234/0023
Public Remarks
Nestled on a picturesque acre just 10 minutes from both historic downtown Asheville and the breathtaking Blue Ridge Parkway, this stunning 3 bed/3 full bath home offers the perfect blend of peaceful seclusion and easy access to the vibrant culture of the city. Boasting a spacious floor plan, this home features a bright and airy living area, ample dining space and a deluxe kitchen. The primary bedroom offers a private ensuite bathroom and a huge walk-in closet. Brand new floors adorn the light-filled secondary bedroom on the main floor, while the third bedroom offers a private sanctuary all to itself on the lower level. The downstairs is wired for surround sound and would make the perfect theater room! Two expansive decks are ideal for morning coffee or al fresco dining! A new roof with a transferable warranty was installed 2/2024! Whether you're looking for a primary residence or serene vacation getaway, this property offers the perfect combination of location, comfort and lifestyle.
Road Responsibility
Publicly Maintained Road
Road Surface Type
Asphalt, Paved
Sq Ft Total Property HLA
2768
SqFt Unheated Basement
149
Syndicate Participation
Participant Options
Syndicate To
Realtor.com, IDX, IDX_Address, CarolinaHome.com
Virtual Tour URL Branded
https://tours.ashevillerealestatephotography.com/2161612
Virtual Tour URL Unbranded
https://tours.ashevillerealestatephotography.com/2161612
Zoning Specification
Multi






































